
- Michaela Aden, ABR,MRP,PSA,REALTOR ®,e-PRO
- Premier Realty Group
- Mobile: 210.859.3251
- Mobile: 210.859.3251
- Mobile: 210.859.3251
- michaela3251@gmail.com
Property Photos
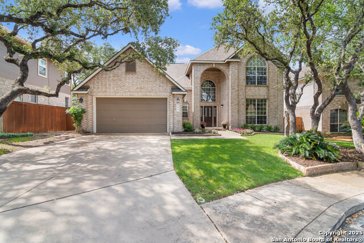

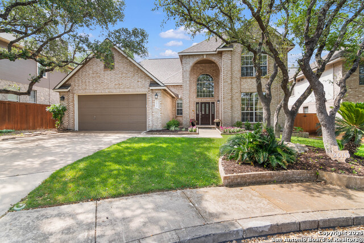
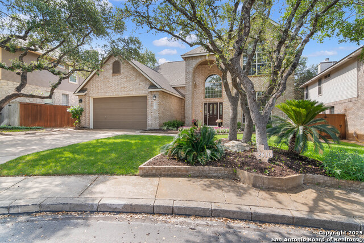
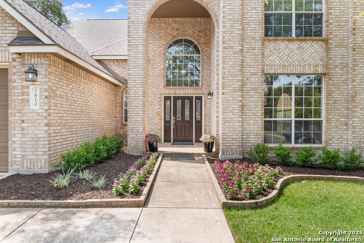
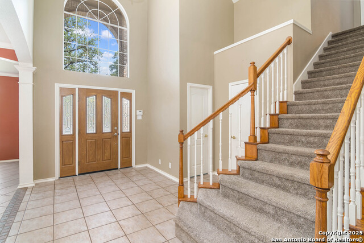
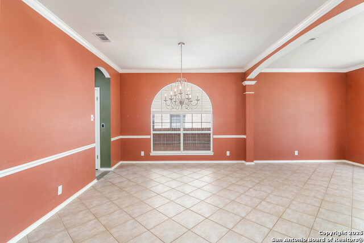
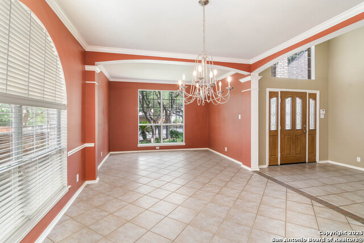
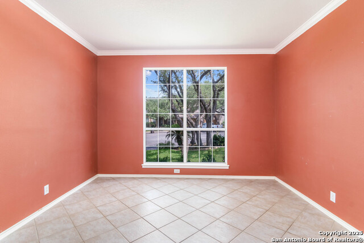
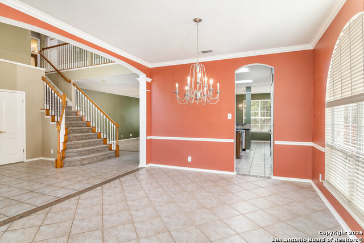
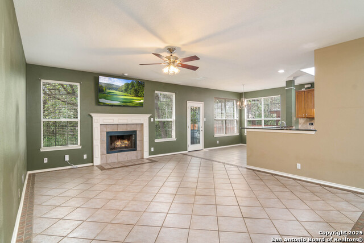
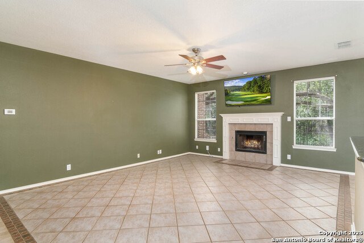
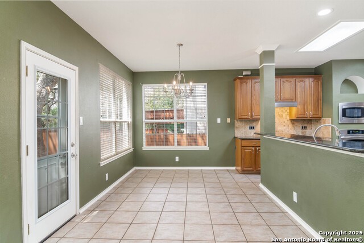
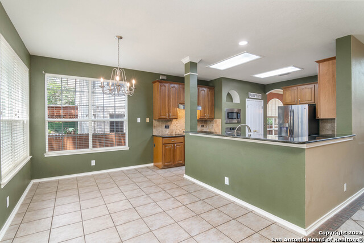
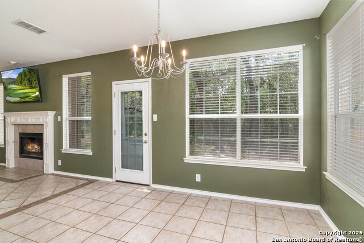
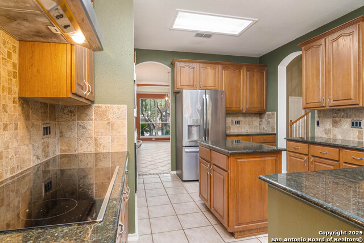
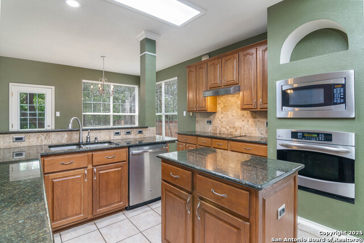
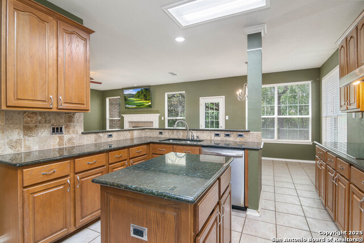
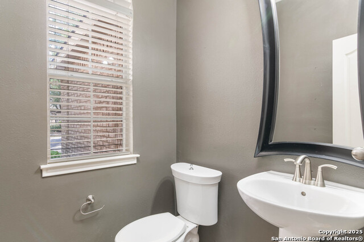
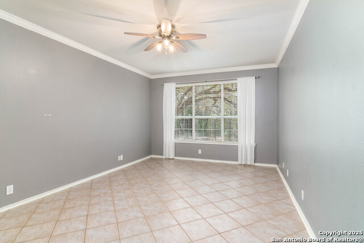
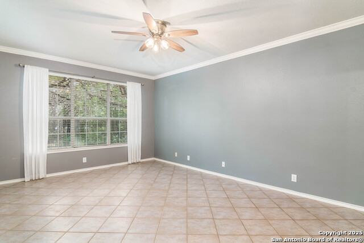
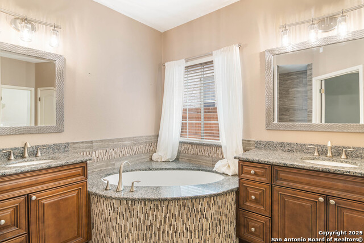
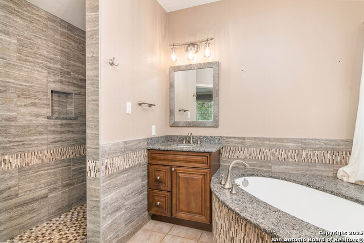
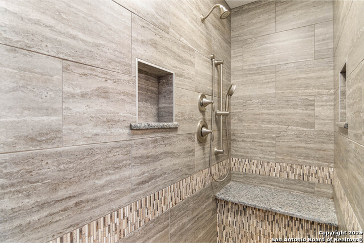
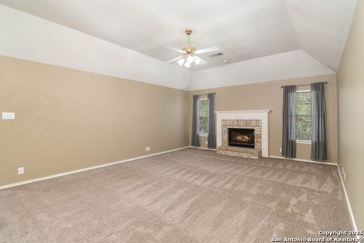
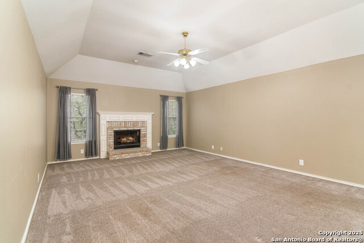
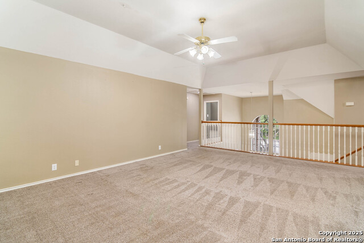
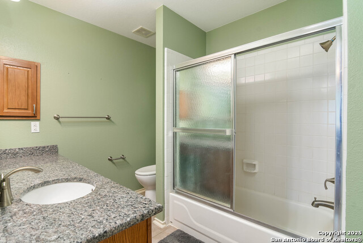
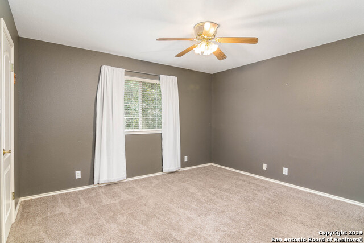
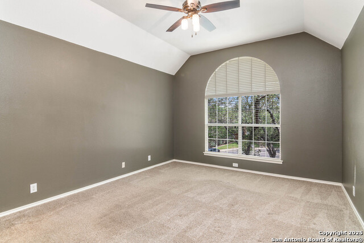
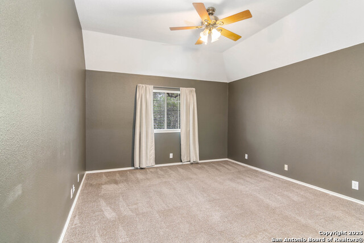
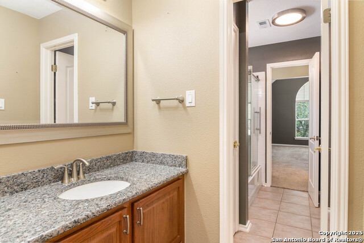
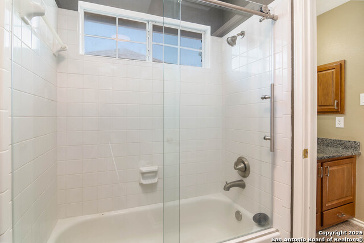
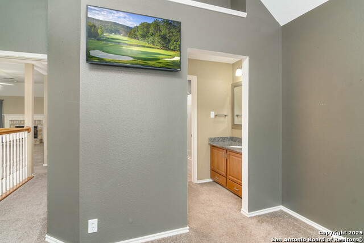
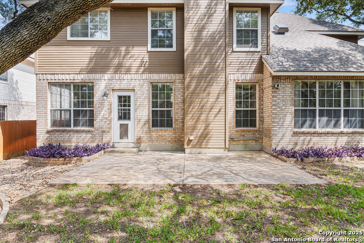
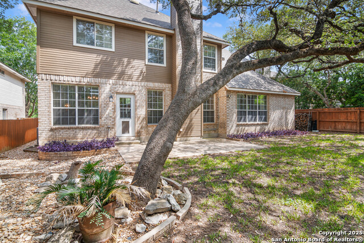
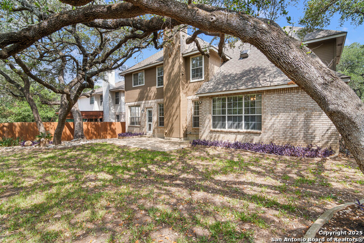
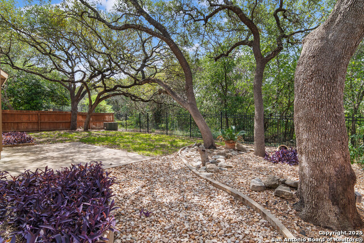
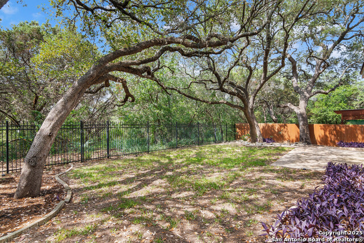
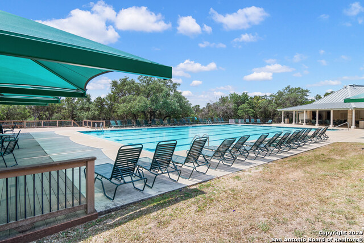
















Reduced
- MLS#: 1869237 ( Single Residential )
- Street Address: 2610 Plum Hollow
- Viewed: 102
- Price: $575,000
- Price sqft: $178
- Waterfront: No
- Year Built: 1997
- Bldg sqft: 3227
- Bedrooms: 4
- Total Baths: 4
- Full Baths: 3
- 1/2 Baths: 1
- Garage / Parking Spaces: 2
- Days On Market: 51
- Additional Information
- County: BEXAR
- City: San Antonio
- Zipcode: 78258
- Subdivision: Rogers Ranch
- Elementary School: Wilderness Oak
- Middle School: Lopez
- High School: Ronald Reagan
- Provided by: Keller Williams City-View
- Contact: Donald Walker
- (830) 590-0977

- DMCA Notice
-
DescriptionTucked away on a peaceful cul de sac in the highly sought after Rogers Ranch Crosstimber subdivision, this well cared for home offers a rare combination of privacy, space, and updates in one of San Antonio's most sought after family friendly neighborhoods. Backing to a lush greenbelt with no rear neighbors, the home provides a peaceful setting with a sense of seclusion. Inside, you'll find a spacious and flexible floor plan with multiple living and dining areas. The upgraded primary bathroom is a standout feature, showcasing a walk in shower, deep soaking tub, modern tile, updated fixtures, and a clean, timeless design. The kitchen is well equipped with ample counter space, storage, and a layout that connects seamlessly to the living areas ideal for both daily living and entertaining. Upstairs, generously sized secondary bedrooms and a large game room or loft provide plenty of space for work, play, or guests. The backyard is shaded by mature trees and offers a quiet space to relax or entertain. Located in the highly rated NEISD school district (Vineyard Ranch Elementary, Lopez Middle School, and Ronald Reagan High School) and just minutes from HEB Plus, dining, shopping, and 1604, I 10, 281, this home offers comfort, convenience, and a welcoming neighborhood atmosphere. Schedule your tour today!
Features
Possible Terms
- Conventional
- FHA
- VA
- Cash
Air Conditioning
- Two Central
Apprx Age
- 28
Builder Name
- Centex
Construction
- Pre-Owned
Contract
- Exclusive Right To Sell
Days On Market
- 50
Dom
- 50
Elementary School
- Wilderness Oak Elementary
Energy Efficiency
- Programmable Thermostat
- Double Pane Windows
- Storm Doors
- Ceiling Fans
Exterior Features
- Brick
- Siding
Fireplace
- Living Room
- Family Room
- Gas Logs Included
- Wood Burning
- Gas
Floor
- Carpeting
- Ceramic Tile
Foundation
- Slab
Garage Parking
- Two Car Garage
- Attached
- Oversized
Heating
- Central
- 2 Units
Heating Fuel
- Natural Gas
High School
- Ronald Reagan
Home Owners Association Fee
- 66.55
Home Owners Association Fee 2
- 181.5
Home Owners Association Fee 3
- 172.7
Home Owners Association Frequency
- Annually
Home Owners Association Mandatory
- Mandatory
Home Owners Association Name
- SHAVANO ROGERS RANCH EAST
Home Owners Association Name2
- SHAVANO ROGERS RANCH CROSSTIMBER
Home Owners Association Name3
- SHAVANO ROGERS RANCH SWIM CLUB
Home Owners Association Payment Frequency 2
- Quarterly
Home Owners Association Payment Frequency 3
- Semi-Annually
Home Faces
- North
Inclusions
- Ceiling Fans
- Chandelier
- Washer Connection
- Dryer Connection
- Cook Top
- Built-In Oven
- Self-Cleaning Oven
- Microwave Oven
- Refrigerator
- Disposal
- Dishwasher
- Ice Maker Connection
- Water Softener (owned)
- Vent Fan
- Smoke Alarm
- Security System (Owned)
- Pre-Wired for Security
- Gas Water Heater
- Garage Door Opener
- Smooth Cooktop
- Solid Counter Tops
- City Garbage service
Instdir
- Take 1604 and go North on Rogers Ranch Pkwy - Right on Cross Timber - Right on Plum Brook - right on Settlement Way- and right on Plum Hollow.
Interior Features
- Two Living Area
- Liv/Din Combo
- Separate Dining Room
- Two Eating Areas
- Island Kitchen
- Breakfast Bar
- Study/Library
- Utility Room Inside
- High Ceilings
- Open Floor Plan
- Cable TV Available
- High Speed Internet
- Laundry Main Level
Kitchen Length
- 13
Legal Description
- Ncb 16337 Blk 1 Lot 9 (Rogers Ranch Ut-2 Pud) "Greystone" An
Lot Description
- Cul-de-Sac/Dead End
- On Greenbelt
- Mature Trees (ext feat)
- Level
Lot Improvements
- Street Paved
- Curbs
Middle School
- Lopez
Miscellaneous
- As-Is
Multiple HOA
- Yes
Neighborhood Amenities
- Controlled Access
- Pool
- Tennis
- Clubhouse
- Park/Playground
- Jogging Trails
- Sports Court
Occupancy
- Vacant
Owner Lrealreb
- No
Ph To Show
- 210-222-2227
Possession
- Closing/Funding
Property Type
- Single Residential
Recent Rehab
- Yes
Roof
- Composition
Source Sqft
- Appsl Dist
Style
- Two Story
Total Tax
- 12159.09
Utility Supplier Elec
- CPS
Utility Supplier Gas
- CPS
Utility Supplier Grbge
- CITY
Utility Supplier Sewer
- SAWS
Utility Supplier Water
- SAWS
Views
- 102
Water/Sewer
- City
Window Coverings
- All Remain
Year Built
- 1997
Property Location and Similar Properties


