
- Michaela Aden, ABR,MRP,PSA,REALTOR ®,e-PRO
- Premier Realty Group
- Mobile: 210.859.3251
- Mobile: 210.859.3251
- Mobile: 210.859.3251
- michaela3251@gmail.com
Property Photos
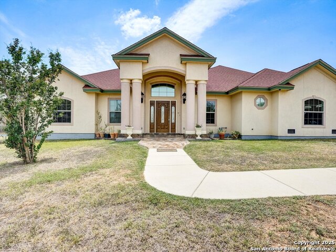

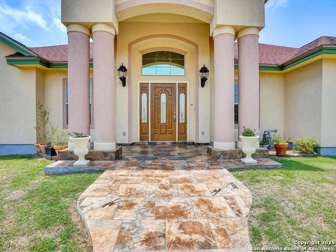
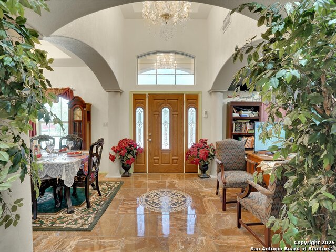
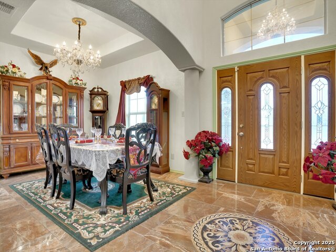
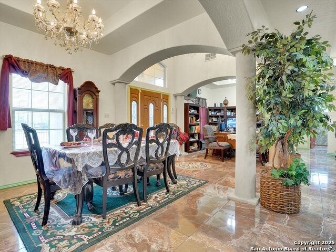
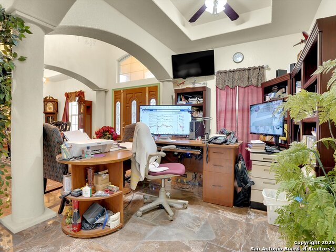
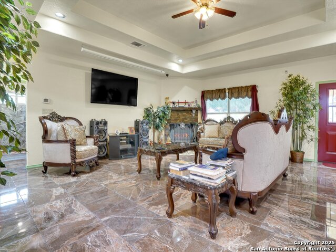
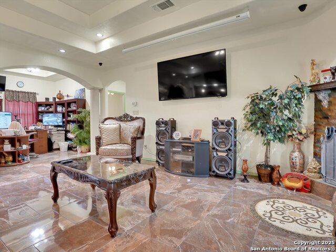
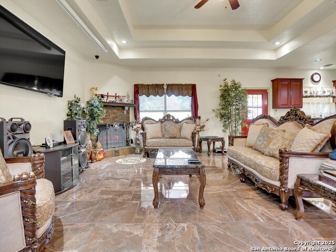
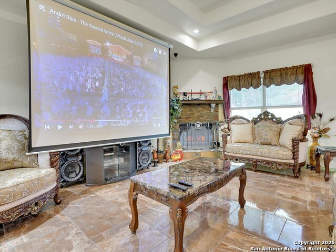
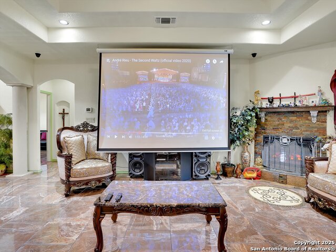
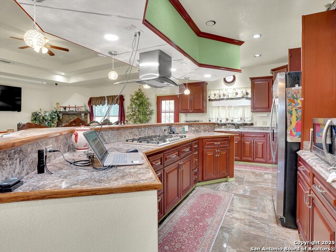
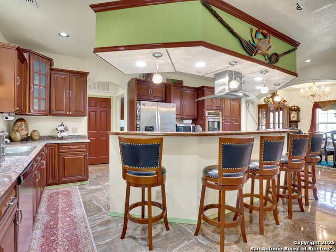
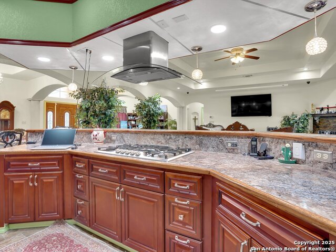
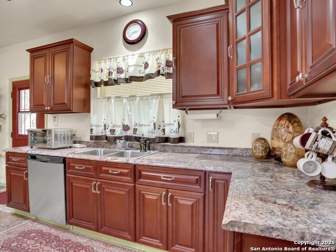
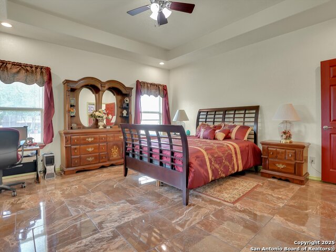
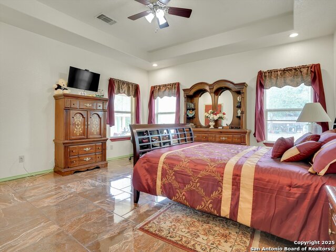
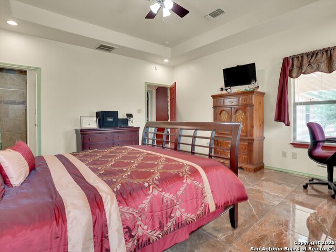
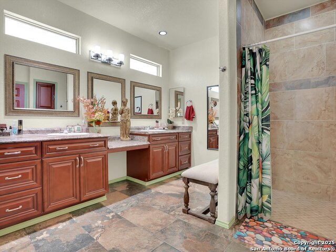
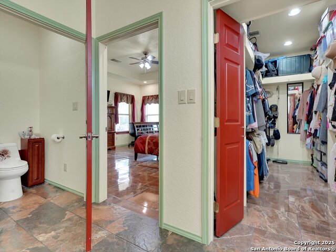
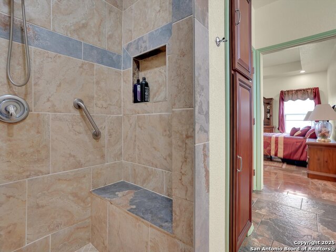
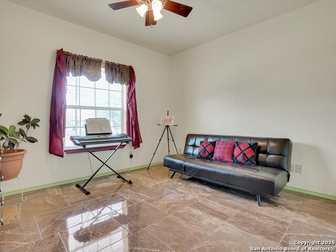
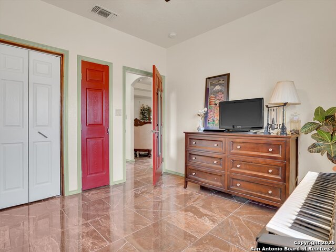
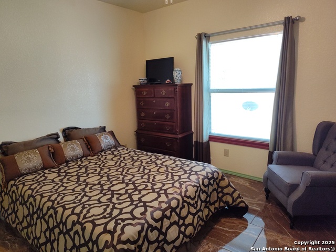
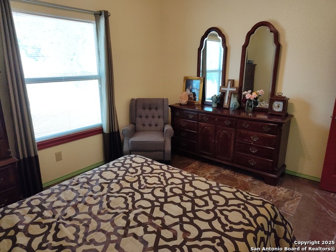
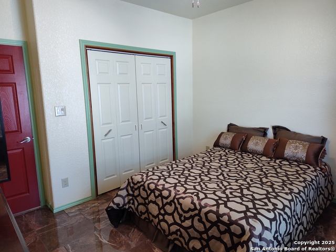
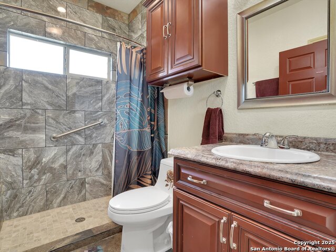
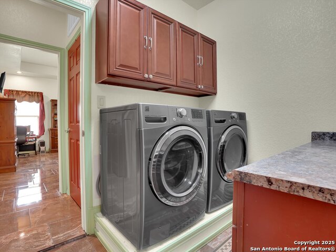
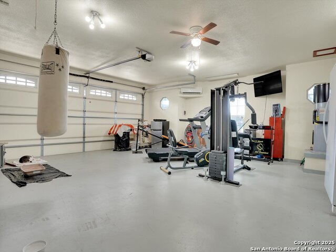
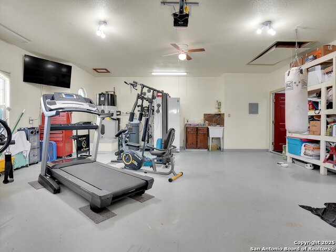
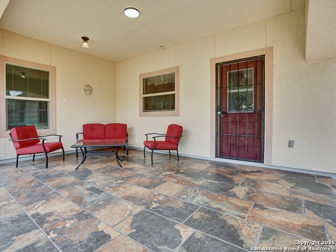
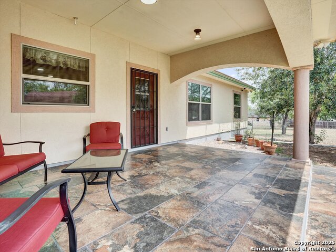
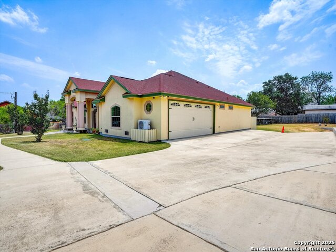
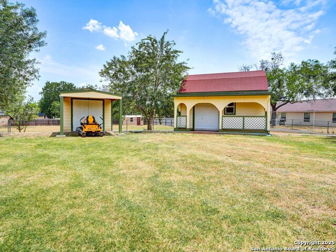
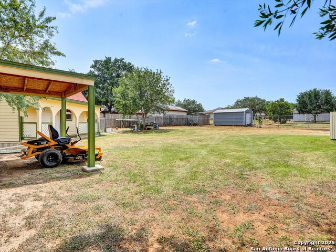
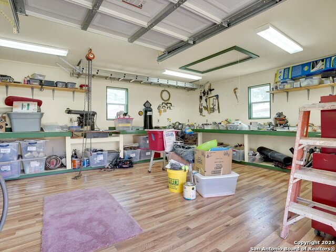
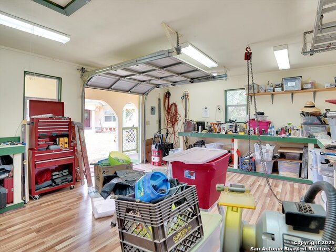
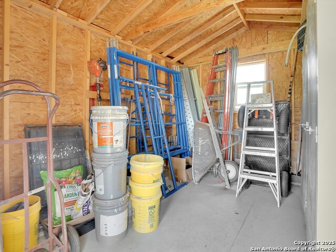
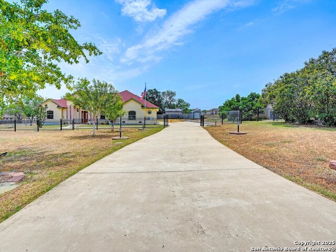
- MLS#: 1869108 ( Single Residential )
- Street Address: 427 4th
- Viewed: 17
- Price: $575,000
- Price sqft: $279
- Waterfront: No
- Year Built: 2016
- Bldg sqft: 2060
- Bedrooms: 3
- Total Baths: 2
- Full Baths: 2
- Garage / Parking Spaces: 2
- Days On Market: 51
- Additional Information
- County: WILSON
- City: Floresville
- Zipcode: 78114
- Subdivision: North Crest
- District: Floresville Isd
- Elementary School: Floresville
- Middle School: Floresville
- High School: Floresville
- Provided by: Real Broker, LLC
- Contact: Deborah Elwood
- (210) 919-8004

- DMCA Notice
-
DescriptionGet away from the hustle and bustle yet stay close to shopping and city amenities. NO HOA. This single story, custom built home sits on HALF ACRE. Owner used his building experience to include many special features throughout and make maintenance easy. Highly efficient AC with return airflow in each room resulting in amazingly low monthly electric costs. 66 Gal hybrid electric heat pump water heater. Gas cooktop with ease of conversion to electric or down draft cooking. Custom wood cabinets. Home alarm system w/separate video surveillance if desired. 36" doors and other accessibility features. Level lot. Custom tile throughout.
Features
Possible Terms
- Conventional
- VA
- TX Vet
- Cash
Accessibility
- Int Door Opening 32"+
- Grab Bars in Bathroom(s)
- No Carpet
- No Steps Down
- No Stairs
- Full Bath/Bed on 1st Flr
- Thresholds less than 5/8 of an inch
Air Conditioning
- One Central
Builder Name
- Unknown
Construction
- Pre-Owned
Contract
- Exclusive Right To Sell
Days On Market
- 47
Currently Being Leased
- No
Dom
- 47
Elementary School
- Floresville
Energy Efficiency
- Programmable Thermostat
- Double Pane Windows
- Ceiling Fans
Exterior Features
- Stucco
Fireplace
- Not Applicable
Floor
- Ceramic Tile
- Other
Foundation
- Slab
Garage Parking
- Two Car Garage
- Side Entry
Heating
- Central
Heating Fuel
- Natural Gas
High School
- Floresville
Home Owners Association Mandatory
- None
Home Faces
- North
- East
Inclusions
- Ceiling Fans
- Chandelier
- Washer
- Dryer
- Cook Top
- Built-In Oven
- Microwave Oven
- Gas Cooking
- Refrigerator
- Disposal
- Dishwasher
- Water Softener (owned)
- Security System (Owned)
- Electric Water Heater
- Garage Door Opener
- Custom Cabinets
Instdir
- Business Loop 181N (4th Street) between Northcrest and Crestview
Interior Features
- One Living Area
- Liv/Din Combo
- Breakfast Bar
- Study/Library
- Shop
- Utility Room Inside
- 1st Floor Lvl/No Steps
- High Ceilings
- Open Floor Plan
- All Bedrooms Downstairs
- Walk in Closets
- Attic - Partially Floored
Kitchen Length
- 12
Legal Description
- Northcrest Sub
- Block 1
- Lot 7 (U-1)
- Acres .53
Lot Description
- 1/2-1 Acre
Lot Dimensions
- 105'X225'
Lot Improvements
- Street Paved
Middle School
- Floresville
Miscellaneous
- None/not applicable
Neighborhood Amenities
- None
Occupancy
- Owner
Other Structures
- Storage
- Workshop
Owner Lrealreb
- No
Ph To Show
- 210-222-2227
Possession
- Closing/Funding
Property Type
- Single Residential
Recent Rehab
- No
Roof
- Composition
School District
- Floresville Isd
Source Sqft
- Appsl Dist
Style
- One Story
Total Tax
- 11534
Utility Supplier Elec
- CPS
Utility Supplier Gas
- Center Point
Utility Supplier Grbge
- City
Utility Supplier Sewer
- City
Utility Supplier Water
- City
Views
- 17
Water/Sewer
- Water System
- Sewer System
Window Coverings
- All Remain
Year Built
- 2016
Property Location and Similar Properties


