
- Michaela Aden, ABR,MRP,PSA,REALTOR ®,e-PRO
- Premier Realty Group
- Mobile: 210.859.3251
- Mobile: 210.859.3251
- Mobile: 210.859.3251
- michaela3251@gmail.com
Property Photos
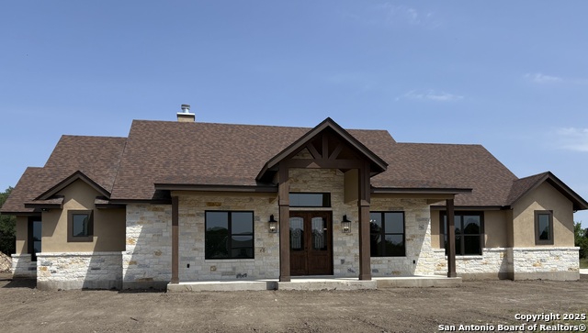

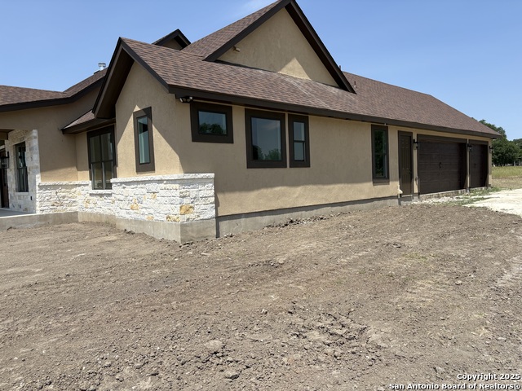
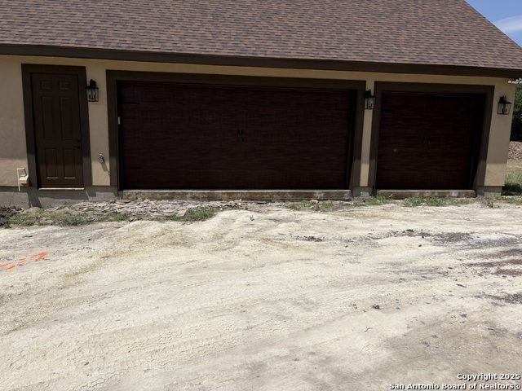
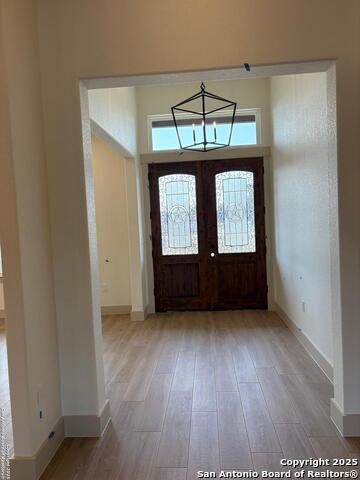
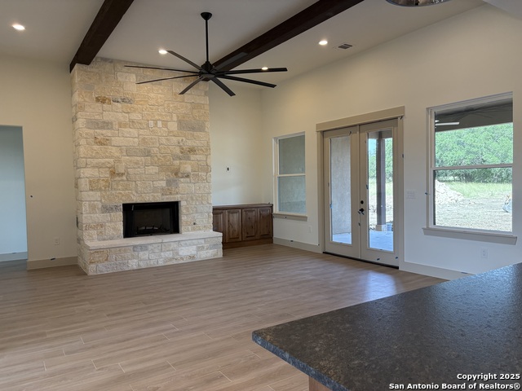
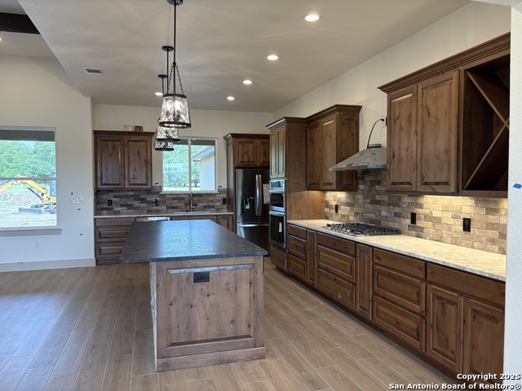
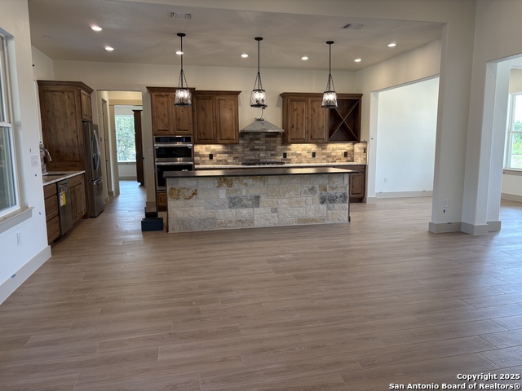
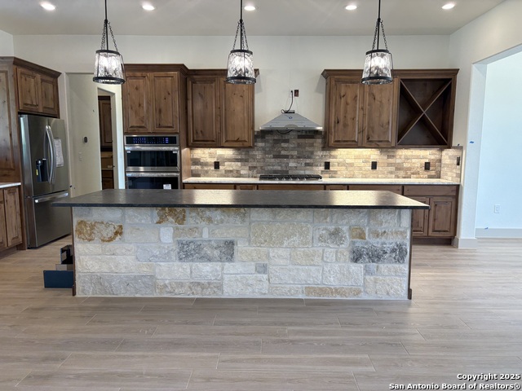
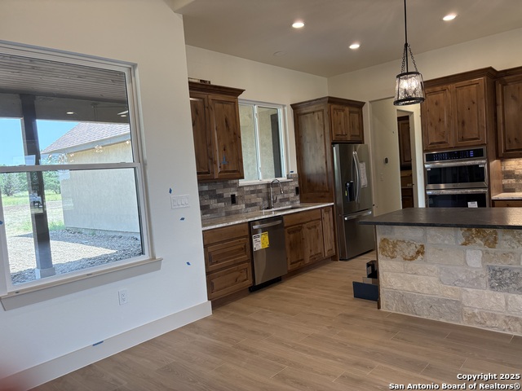
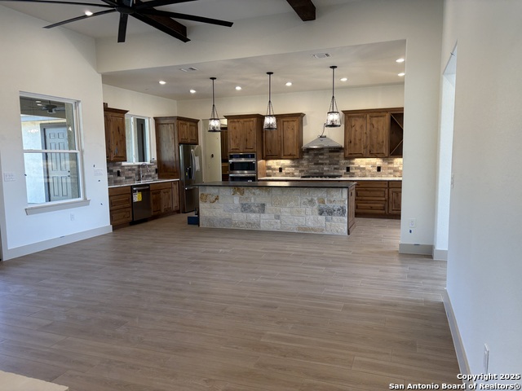
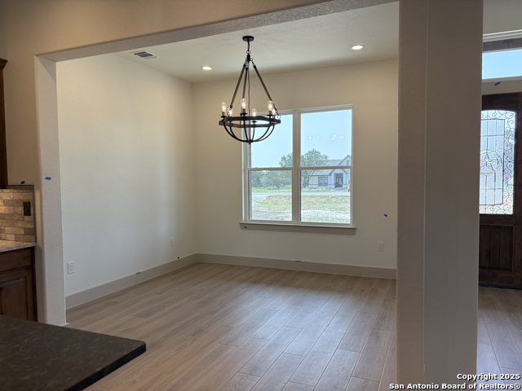
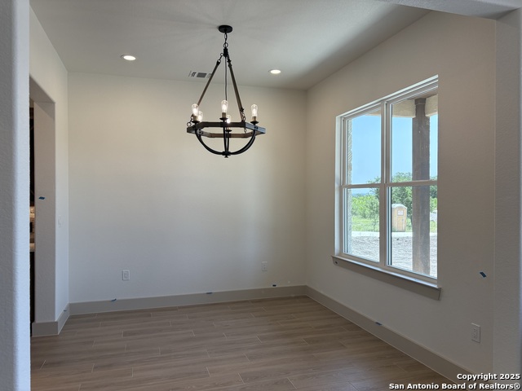
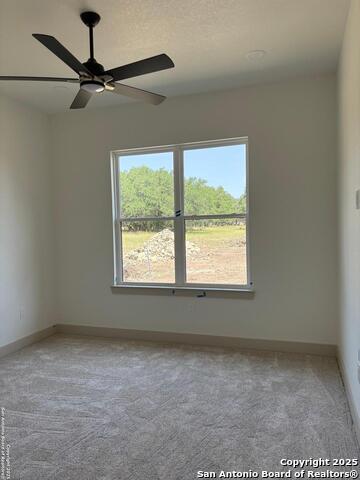
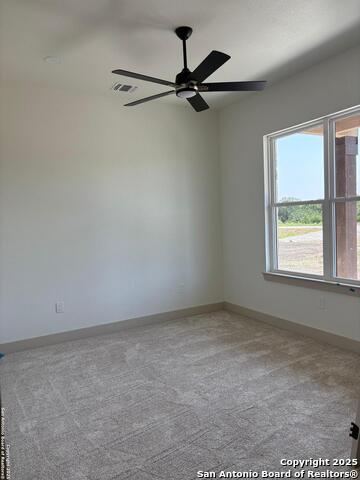
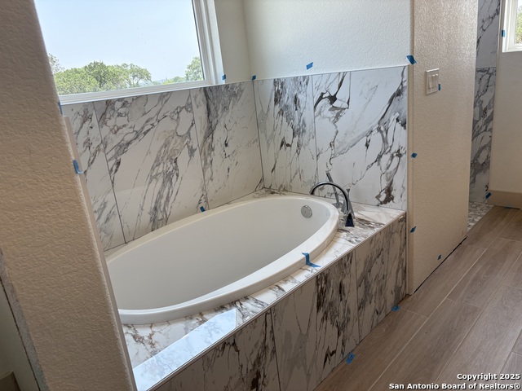
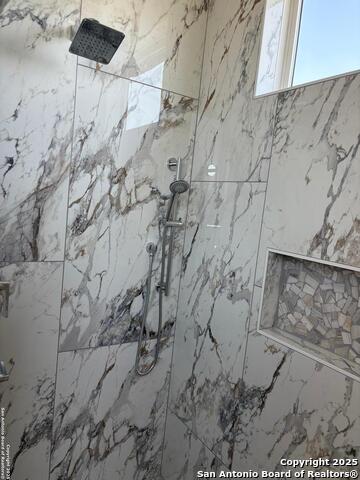
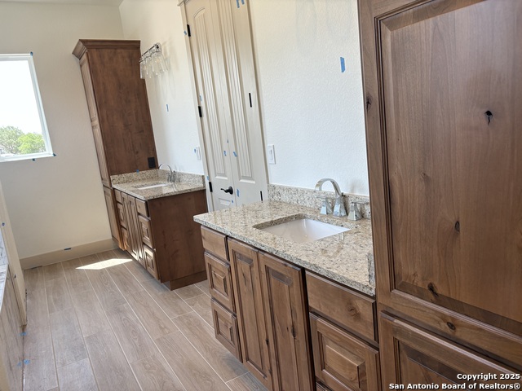
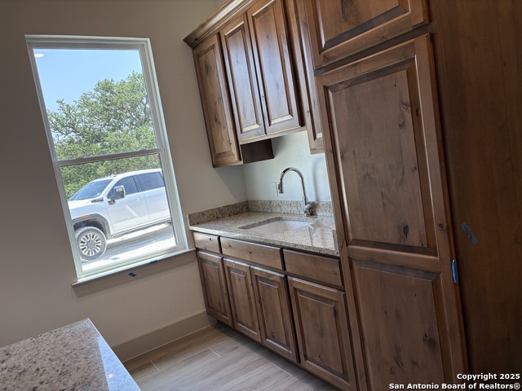
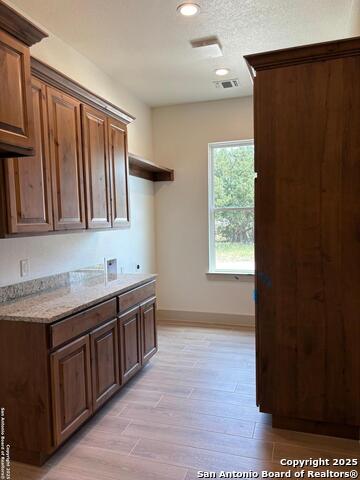













- MLS#: 1869032 ( Single Residential )
- Street Address: 811 Horseshoe Falls
- Viewed: 56
- Price: $775,000
- Price sqft: $300
- Waterfront: No
- Year Built: 2025
- Bldg sqft: 2580
- Bedrooms: 4
- Total Baths: 4
- Full Baths: 3
- 1/2 Baths: 1
- Garage / Parking Spaces: 3
- Days On Market: 225
- Additional Information
- County: BANDERA
- City: Bandera
- Zipcode: 78003
- Subdivision: Bridlegate
- District: Bandera Isd
- Elementary School: Alkek
- Middle School: Bandera
- High School: Bandera
- Provided by: River Realty
- Contact: Janette Labarre
- (909) 725-1698

- DMCA Notice
-
DescriptionBrand new Stunning Custom Home on 2.09 Acres in Prestigious Bridlegate Ranch. This 4 bedroom home offers 2580 sq ft of living space with an oversized 3 car garage. Large patios in front and back with many beautiful Majestic Oak Trees. Large wood burning fireplace with gas igniter. Kitchen includes all LG Appliances including Refrigerator, an 8 ft Island & undermount lighting. Custom Knotty Alder Cabinets throughout the home. Solid wood beams in Living Room. Propane powered Stovetop & Tankless Water Heater with recirculating pump. Bridlegate Ranch offers many amenities including a Gated Entry, Community Club House, 2 Pools, Fitness Center, Equestrian Center, Equestrian Trails, Tennis/Pickleball Courts, Guest Rentals for Overnight Stays, 25 acre River Park with Picnic Tables, BBQ's, Walking Path, Disc Golf, Fishing, Kayaking, etc.
Features
Possible Terms
- Conventional
- FHA
- VA
- Cash
Air Conditioning
- Two Central
Block
- NA
Builder Name
- G4 CONSTRUCTION
Construction
- New
Contract
- Exclusive Right To Sell
Days On Market
- 214
Currently Being Leased
- No
Dom
- 214
Elementary School
- Alkek
Exterior Features
- 4 Sides Masonry
- Stone/Rock
- Stucco
Fireplace
- One
- Living Room
- Wood Burning
- Gas Starter
- Stone/Rock/Brick
Floor
- Carpeting
- Ceramic Tile
Foundation
- Slab
Garage Parking
- Three Car Garage
Heating
- Central
- 2 Units
Heating Fuel
- Propane Owned
High School
- Bandera
Home Owners Association Fee
- 660
Home Owners Association Frequency
- Annually
Home Owners Association Mandatory
- Mandatory
Home Owners Association Name
- BRIDLEGATE HOME OWNERS ASSOCIATION
Inclusions
- Ceiling Fans
- Chandelier
- Cook Top
- Built-In Oven
- Self-Cleaning Oven
- Microwave Oven
- Gas Cooking
- Refrigerator
- Disposal
- Dishwasher
- Ice Maker Connection
- Water Softener (owned)
- Vent Fan
- Garage Door Opener
- In Wall Pest Control
- Solid Counter Tops
- Custom Cabinets
- Carbon Monoxide Detector
- Propane Water Heater
- Private Garbage Service
Instdir
- From Bandera take 173 S to Bottlesprings and turn left. Follow to main gate of Bridlegate Ranch (turn left). Turn right at Bridle Chase
- left at Highgate
- right at Palomino Springs
- right on Horseshoe Falls. House is on left side after curving to left.
Interior Features
- One Living Area
- Separate Dining Room
- Island Kitchen
- Breakfast Bar
- Walk-In Pantry
- 1st Floor Lvl/No Steps
- High Ceilings
- Open Floor Plan
- Pull Down Storage
- High Speed Internet
- All Bedrooms Downstairs
- Laundry Main Level
- Laundry Room
- Telephone
- Walk in Closets
- Attic - Floored
- Attic - Pull Down Stairs
Kitchen Length
- 12
Legal Desc Lot
- 459
Legal Description
- BRIDLEGATE 3 LT 459 2.09 ACRES
Lot Description
- 2 - 5 Acres
- Mature Trees (ext feat)
- Level
Lot Improvements
- Street Paved
- Private Road
Middle School
- Bandera
Miscellaneous
- No City Tax
- School Bus
Multiple HOA
- No
Neighborhood Amenities
- Controlled Access
- Waterfront Access
- Pool
- Tennis
- Clubhouse
- Park/Playground
- Jogging Trails
- Sports Court
- Bike Trails
- BBQ/Grill
- Basketball Court
- Volleyball Court
- Lake/River Park
Occupancy
- Vacant
Owner Lrealreb
- Yes
Ph To Show
- 210-222-2227
Possession
- Closing/Funding
Property Type
- Single Residential
Roof
- Composition
School District
- Bandera Isd
Source Sqft
- Bldr Plans
Style
- One Story
- Texas Hill Country
Total Tax
- 4600
Utility Supplier Elec
- BEC
Utility Supplier Gas
- Propane Depo
Utility Supplier Grbge
- Powell
Utility Supplier Other
- BEC Internet
Utility Supplier Sewer
- NA
Utility Supplier Water
- TX Water Co
Views
- 56
Water/Sewer
- Water System
- Septic
Window Coverings
- None Remain
Year Built
- 2025
Property Location and Similar Properties


