
- Michaela Aden, ABR,MRP,PSA,REALTOR ®,e-PRO
- Premier Realty Group
- Mobile: 210.859.3251
- Mobile: 210.859.3251
- Mobile: 210.859.3251
- michaela3251@gmail.com
Property Photos
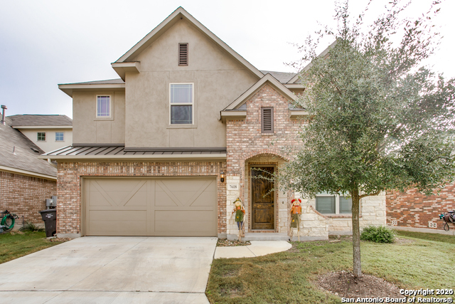

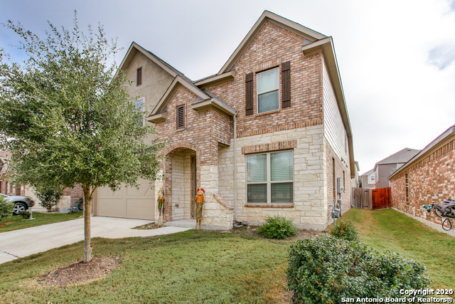
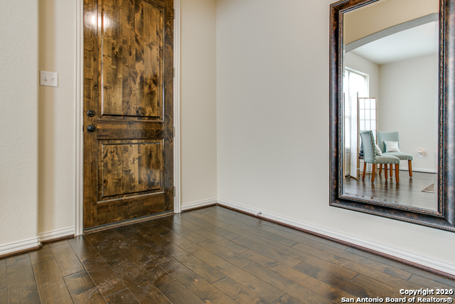
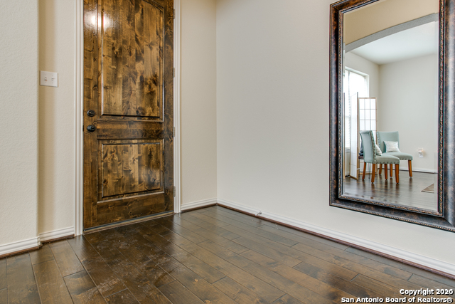
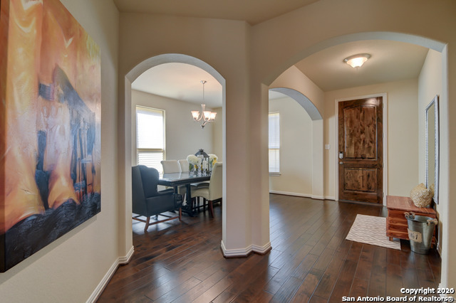
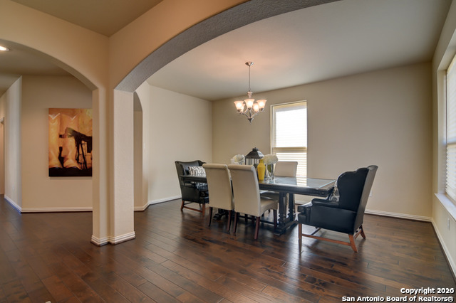
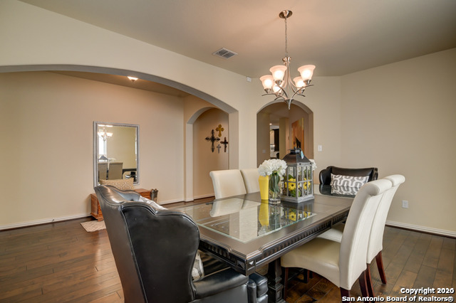
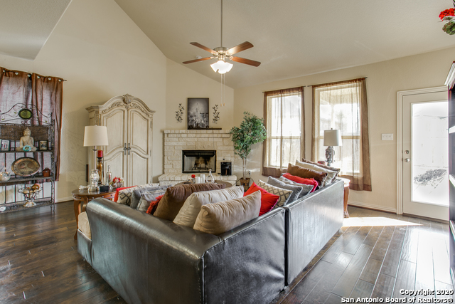
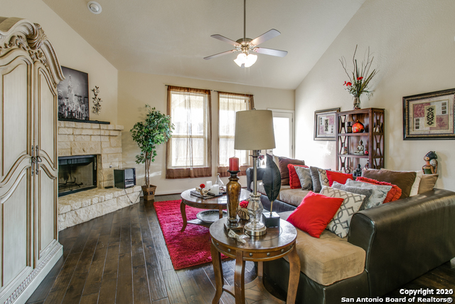
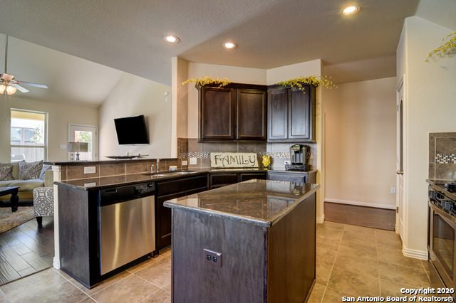
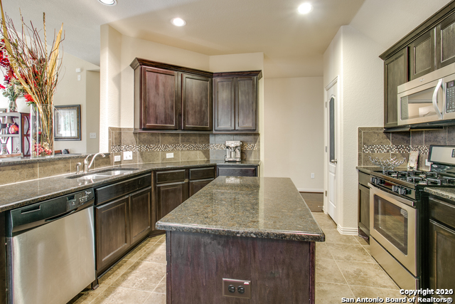
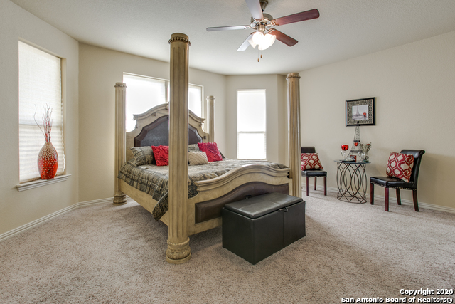
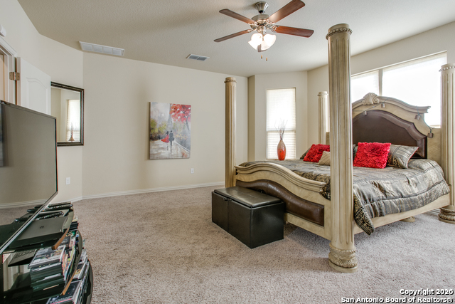
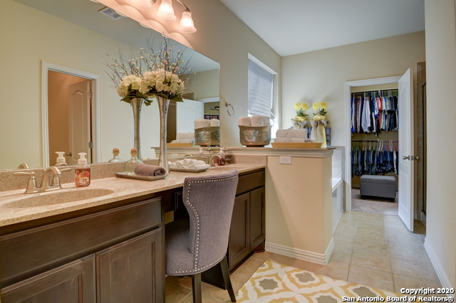
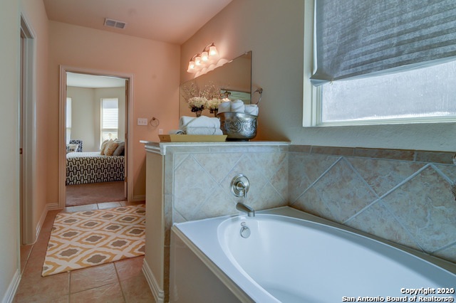
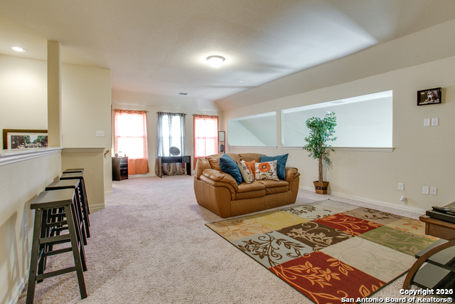
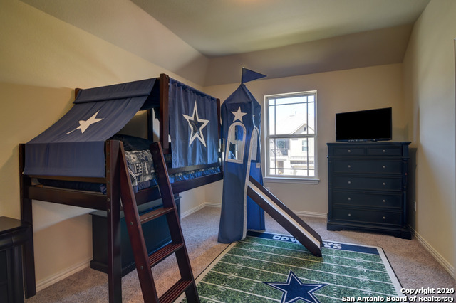
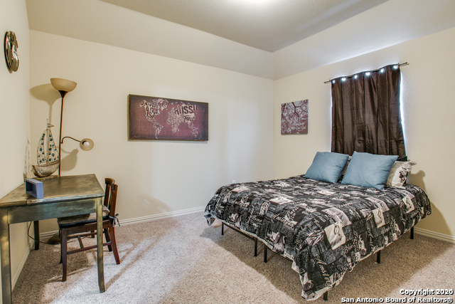
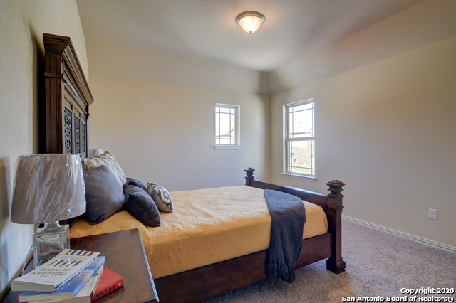
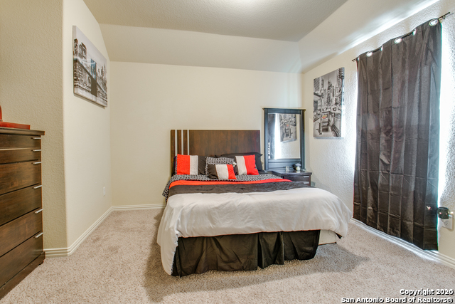
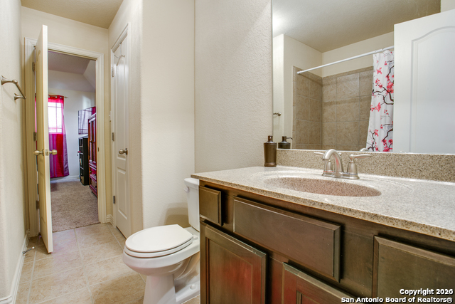
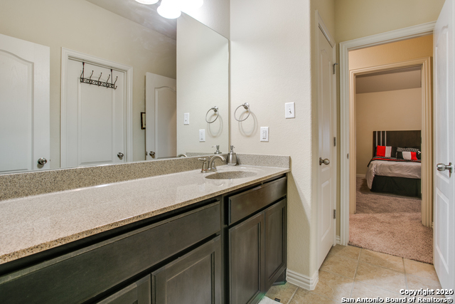
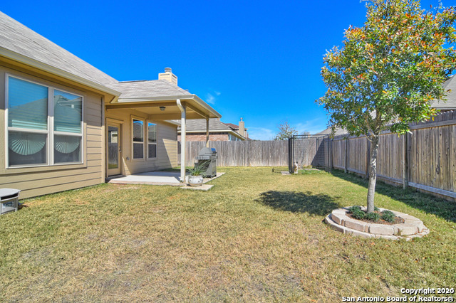
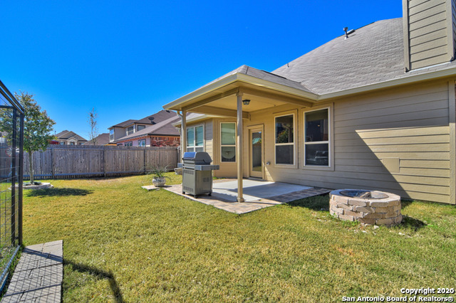
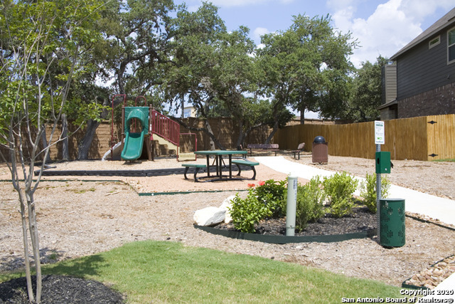
- MLS#: 1868788 ( Residential Rental )
- Street Address: 7618 Redrock Vista
- Viewed: 75
- Price: $2,800
- Price sqft: $1
- Waterfront: No
- Year Built: 2013
- Bldg sqft: 3301
- Bedrooms: 5
- Total Baths: 4
- Full Baths: 3
- 1/2 Baths: 1
- Days On Market: 154
- Additional Information
- County: BEXAR
- City: San Antonio
- Zipcode: 78250
- Subdivision: Park Vista
- District: Northside
- Elementary School: Carson
- Middle School: Connally
- High School: Marshall
- Provided by: SA Luxury Realty
- Contact: M. Matin Tabbakh
- (210) 776-1500

- DMCA Notice
-
DescriptionThis absolutely stunning and fully loaded 5 Bd/3.5 bath/2 car garage Gehan Home in excellent condition. This home is absolutely the large home that doesn't look like the typical "rental house" you've been looking for! With upgrades such as granite countertops, stainless steel appliances, hard wood floors, 8' doors and more! Centrally located within 1604! Some of the amazing features of this home would be: beautiful wood floors, high ceilings, open floorplan with Surround sound prewiring in the large game ro
Features
Accessibility
- Ext Door Opening 36"+
- 36 inch or more wide halls
- Near Bus Line
- Level Lot
- First Floor Bath
- Stall Shower
Air Conditioning
- One Central
Application Fee
- 47
Application Form
- SMARTMOVE®
Apply At
- ONLINE
Apprx Age
- 12
Builder Name
- Gehan Homes
Cleaning Deposit
- 500
Common Area Amenities
- Playground
- BBQ/Picnic
Days On Market
- 128
Dom
- 128
Elementary School
- Carson
Exterior Features
- 3 Sides Masonry
- Stone/Rock
- Stucco
- Cement Fiber
Fireplace
- Family Room
Flooring
- Carpeting
- Ceramic Tile
- Wood
Foundation
- Slab
Garage Parking
- Two Car Garage
Heating
- Central
Heating Fuel
- Natural Gas
High School
- Marshall
Inclusions
- Ceiling Fans
- Chandelier
- Washer Connection
- Dryer Connection
- Built-In Oven
- Dishwasher
Instdir
- 1604 N to Guilbeau rd. turn R. to Tezel Rd. turn R. to Park Vista turn L. to Pine Creek turn R. to Red Rock Vista.
Interior Features
- Two Living Area
- Separate Dining Room
- Two Eating Areas
- Island Kitchen
- Breakfast Bar
- Walk-In Pantry
- Loft
- High Ceilings
- High Speed Internet
Kitchen Length
- 20
Legal Description
- (NCB 18313 THE PRESERVE AT PARK VISTA)
- BLOCK 2 LOT 12 2013
Max Num Of Months
- 36
Middle School
- Connally
Min Num Of Months
- 12
Miscellaneous
- Owner-Manager
Occupancy
- Tenant
Owner Lrealreb
- No
Personal Checks Accepted
- No
Pet Deposit
- 400
Ph To Show
- 210-222-2227
Property Type
- Residential Rental
Rent Includes
- Water Softener
- Parking
- Property Tax
Restrictions
- Smoking Outside Only
- Other
Roof
- Composition
Salerent
- For Rent
School District
- Northside
Section 8 Qualified
- No
Security
- Pre-Wired
Security Deposit
- 3000
Source Sqft
- Appsl Dist
Style
- Two Story
Tenant Pays
- Gas/Electric
- Water/Sewer
- Interior Maintenance
- Yard Maintenance
- Garbage Pickup
Utility Supplier Elec
- CPS
Utility Supplier Gas
- CPS
Utility Supplier Grbge
- COSA
Utility Supplier Sewer
- SAWS
Utility Supplier Water
- SAWS
Views
- 75
Water/Sewer
- Water System
- Sewer System
Window Coverings
- All Remain
Year Built
- 2013
Property Location and Similar Properties


