
- Michaela Aden, ABR,MRP,PSA,REALTOR ®,e-PRO
- Premier Realty Group
- Mobile: 210.859.3251
- Mobile: 210.859.3251
- Mobile: 210.859.3251
- michaela3251@gmail.com
Property Photos
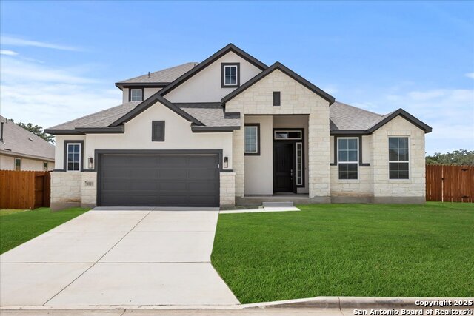

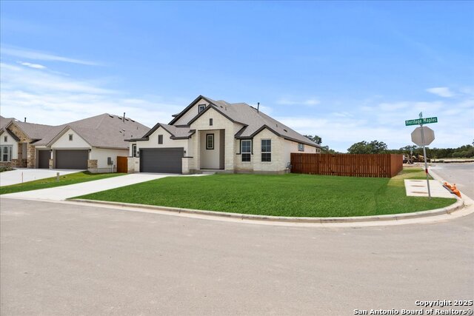
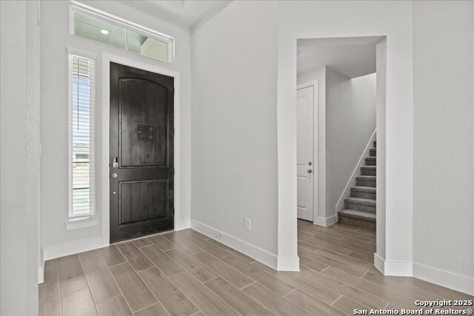
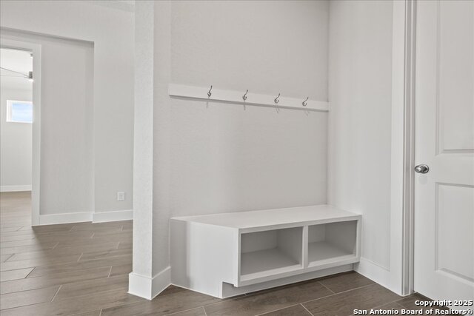
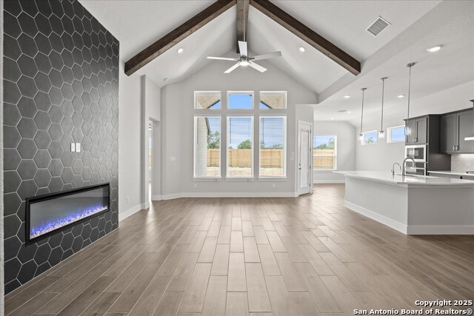
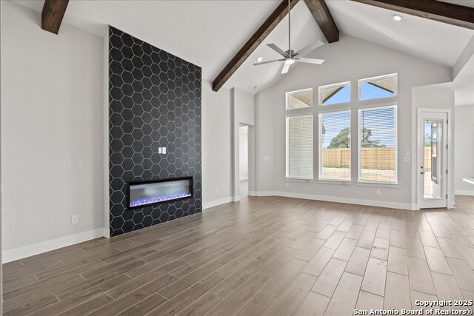
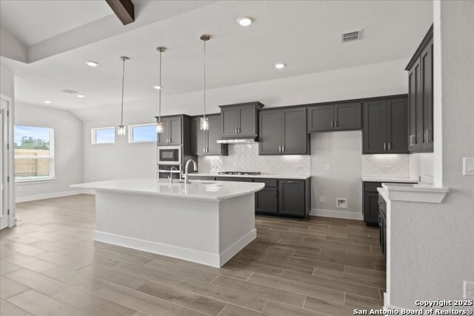
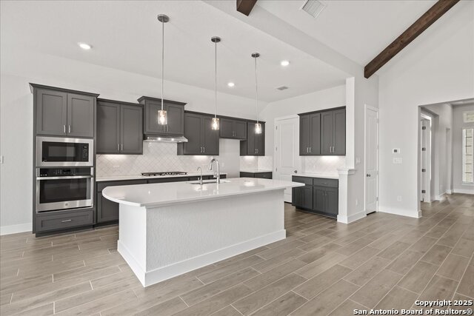
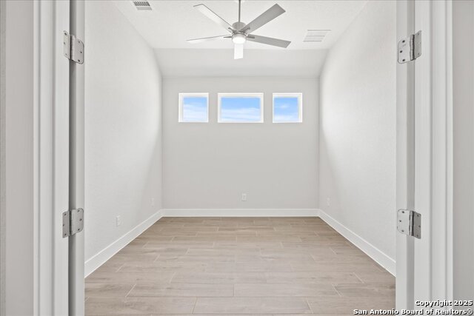
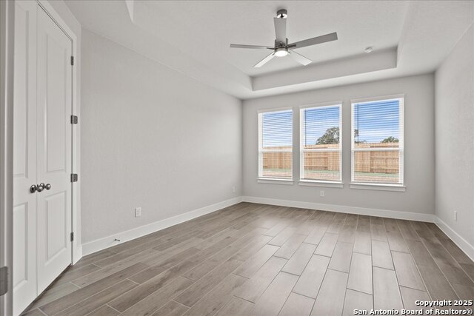
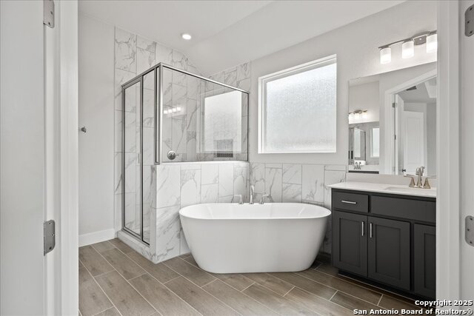
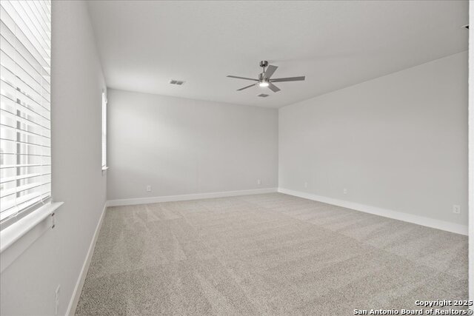
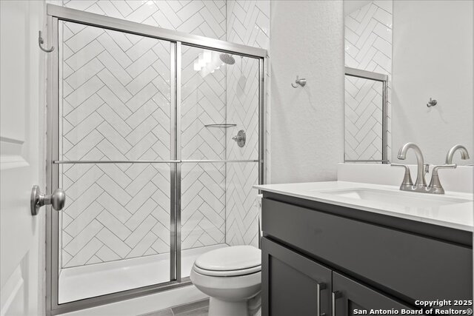
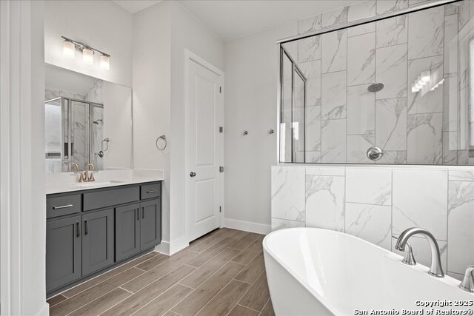
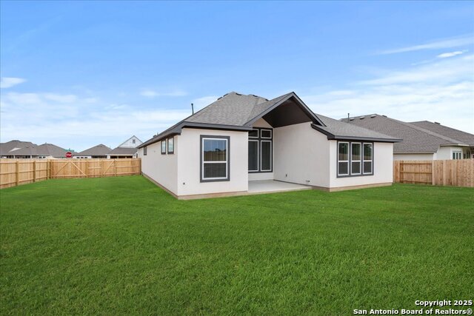
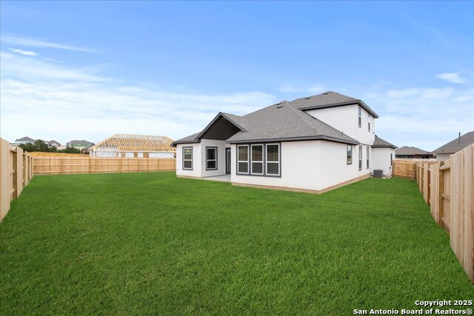
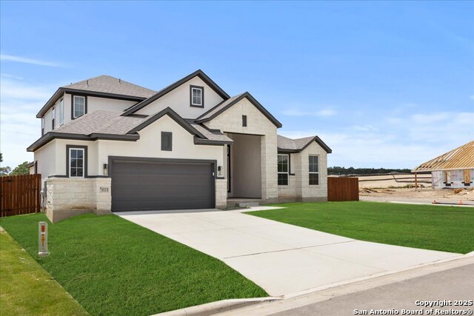
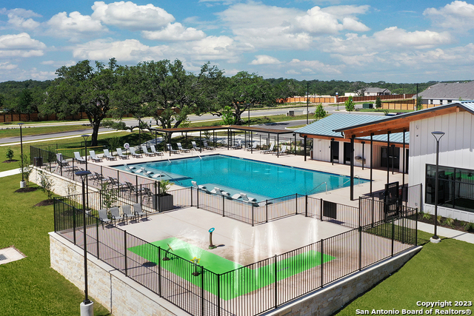
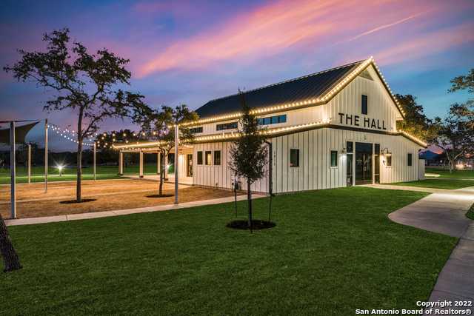
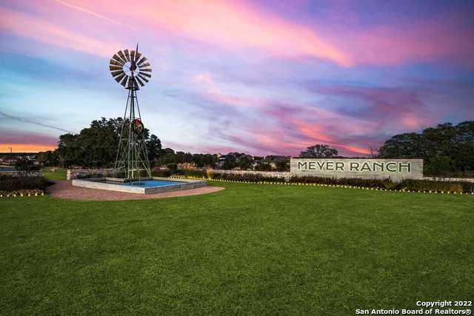
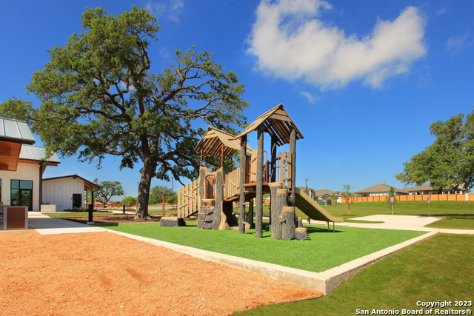
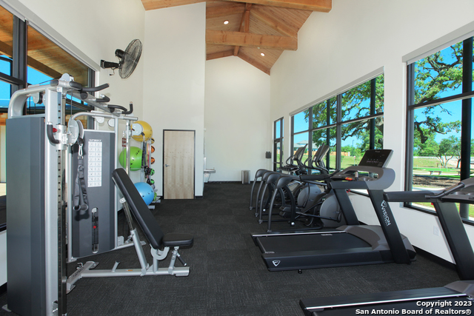
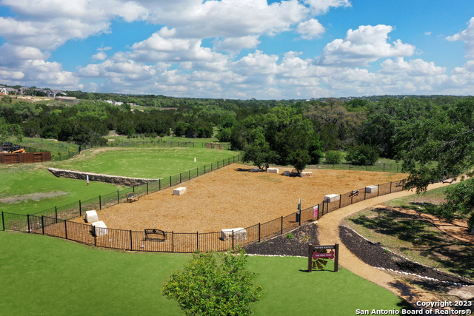
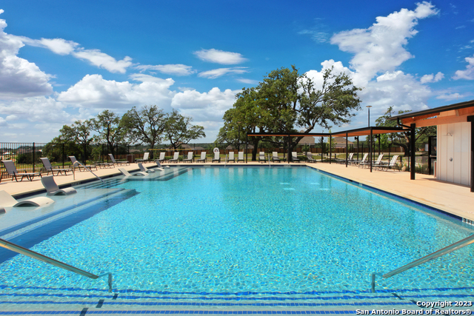
- MLS#: 1868689 ( Single Residential )
- Street Address: 1723 Heritage Maples Drive
- Viewed: 106
- Price: $600,000
- Price sqft: $212
- Waterfront: No
- Year Built: 2025
- Bldg sqft: 2826
- Bedrooms: 4
- Total Baths: 4
- Full Baths: 3
- 1/2 Baths: 1
- Garage / Parking Spaces: 2
- Days On Market: 52
- Additional Information
- County: COMAL
- City: New Braunfels
- Zipcode: 78132
- Subdivision: Meyer Ranch
- District: Comal
- Elementary School: Bill Brown
- Middle School: Smiton Valley
- High School: Smiton Valley
- Provided by: Chesmar Homes
- Contact: Katie Craig
- (210) 887-1197

- DMCA Notice
-
DescriptionMOVE IN READY!! Step into comfort and style with this beautifully designed 2 story home featuring 4 bedrooms, 3.5 baths, a dedicated study, spacious game room, and oversized two car garage. From the moment you enter, you're greeted by soaring vaulted ceilings with stunning wood beams that create a warm, elevated ambiance in the living room. The sleek electric fireplace is framed by eye catching black hex tile! The kitchen is a showstopper with its large center island, stylish gray cabinetry, and ample prep and storage space. The luxurious primary suite is located on the main floor and features elegant tile flooring, a tray ceiling, and a spa like bath with a walk in shower and soaking tub for ultimate relaxation. Enjoy a quiet workspace in the study just off the foyer, or head upstairs to the expansive game room complete with a powder bath perfect for movie nights, sleepovers, or weekend fun. Step outside to your covered outdoor living area and enjoy peaceful evenings or festive gatherings.
Features
Possible Terms
- Conventional
- FHA
- VA
- TX Vet
- Cash
Air Conditioning
- One Central
Block
- N/A
Builder Name
- Chesmar Homes
Construction
- New
Contract
- Exclusive Right To Sell
Days On Market
- 48
Dom
- 48
Elementary School
- Bill Brown
Exterior Features
- 4 Sides Masonry
- Stone/Rock
- Stucco
Fireplace
- Living Room
Floor
- Carpeting
- Ceramic Tile
Foundation
- Slab
Garage Parking
- Two Car Garage
- Attached
- Oversized
Heating
- Zoned
Heating Fuel
- Natural Gas
High School
- Smithson Valley
Home Owners Association Fee
- 600
Home Owners Association Frequency
- Annually
Home Owners Association Mandatory
- Mandatory
Home Owners Association Name
- KITH MANAGEMENT SERVICES
Home Faces
- East
Inclusions
- Washer Connection
- Dryer Connection
- Cook Top
- Built-In Oven
- Microwave Oven
- Gas Cooking
- Disposal
- Dishwasher
- Ice Maker Connection
- Smoke Alarm
- Security System (Owned)
- Gas Water Heater
- Garage Door Opener
- Plumb for Water Softener
- Private Garbage Service
Instdir
- Head North on I-35 towards New Braunfels. Exit 174
- toward Natural Bridge Caverns Rd. Turn left on FM3009
- then right on TX-46E
- then turn left onto Meyer Pkwy
- stay straight & follow signs
- take a left on Hidden Gem. BOTH model homes will be on Seekat Dr
Interior Features
- One Living Area
- Two Living Area
- Eat-In Kitchen
- Island Kitchen
- Breakfast Bar
- Walk-In Pantry
- Media Room
- Utility Room Inside
- Open Floor Plan
- Laundry Main Level
- Walk in Closets
Kitchen Length
- 15
Legal Desc Lot
- 86
Legal Description
- Lot 86
- Section 12
Middle School
- Smithson Valley
Multiple HOA
- No
Neighborhood Amenities
- Pool
- Clubhouse
- Park/Playground
- Jogging Trails
Owner Lrealreb
- No
Ph To Show
- 737-747-7436
Possession
- Closing/Funding
Property Type
- Single Residential
Roof
- Composition
School District
- Comal
Source Sqft
- Bldr Plans
Style
- Two Story
Total Tax
- 2.86
Views
- 106
Virtual Tour Url
- https://my.matterport.com/show/?m=H6ZwRMaga2n
Water/Sewer
- Water System
- Sewer System
Window Coverings
- Some Remain
Year Built
- 2025
Property Location and Similar Properties


