
- Michaela Aden, ABR,MRP,PSA,REALTOR ®,e-PRO
- Premier Realty Group
- Mobile: 210.859.3251
- Mobile: 210.859.3251
- Mobile: 210.859.3251
- michaela3251@gmail.com
Property Photos
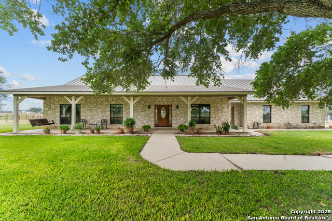

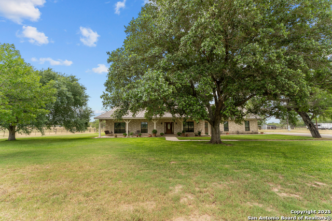
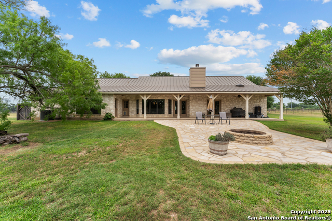
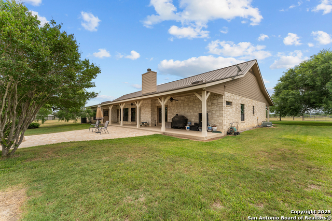
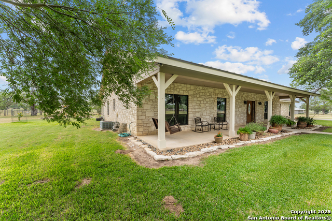
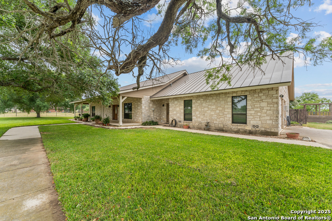
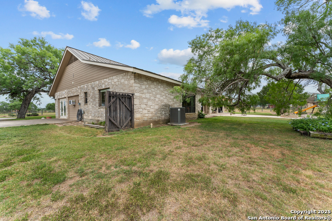
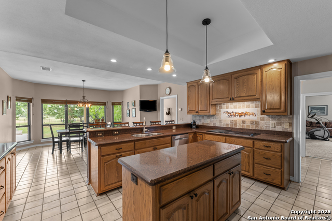
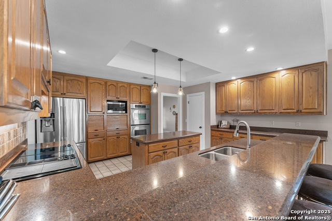
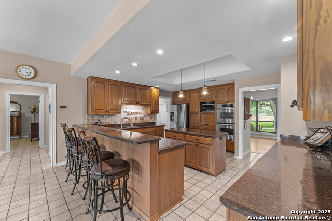
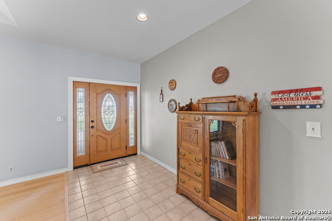
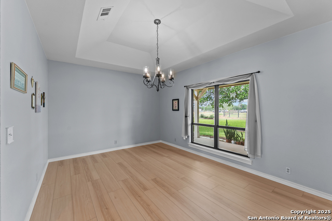
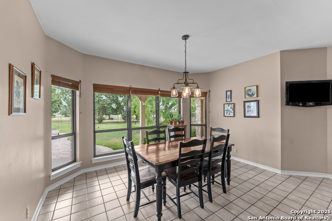
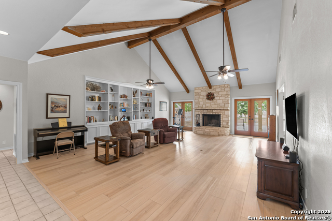
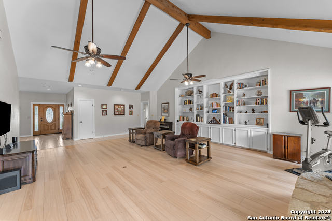
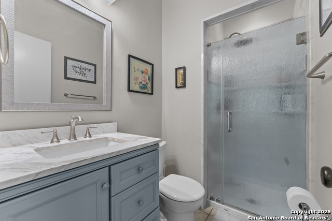
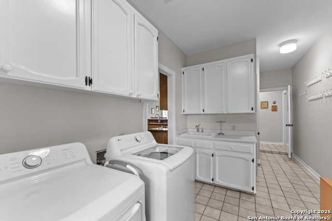
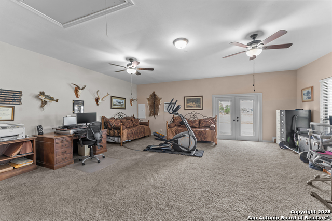
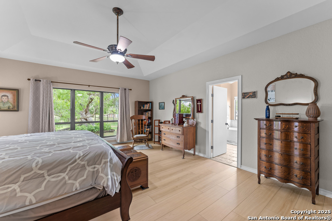
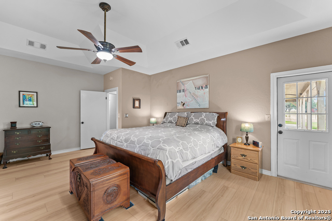
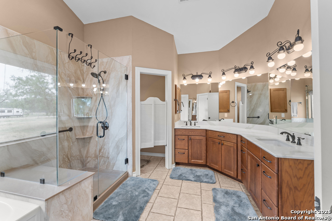
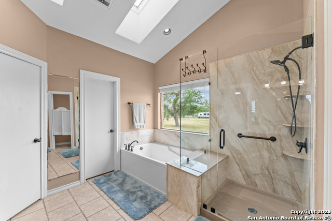
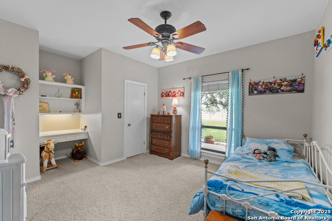
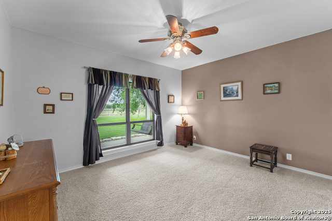
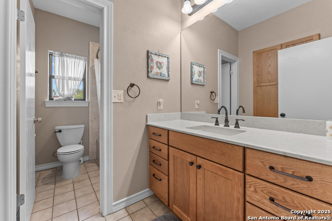
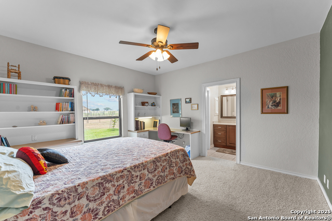
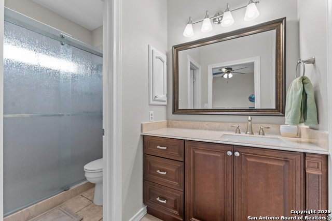
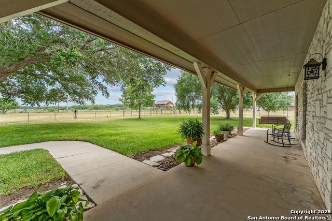
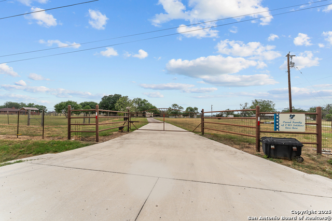
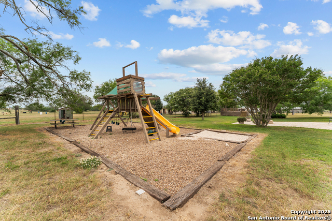
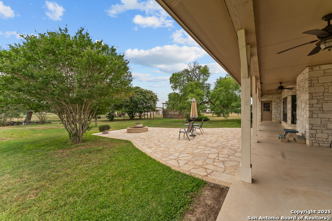
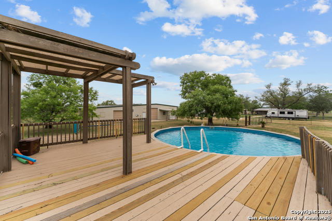
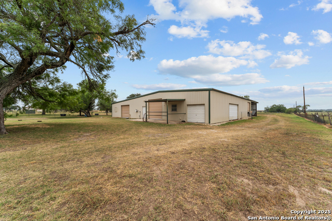
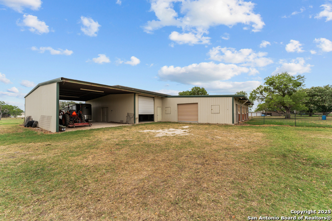
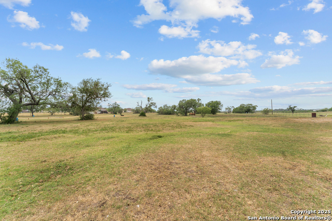
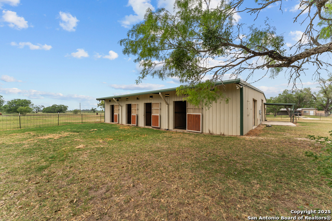
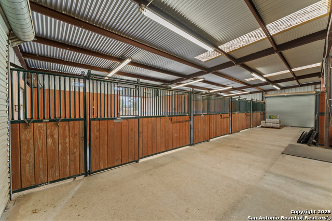
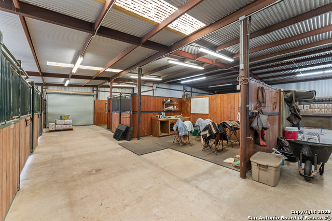
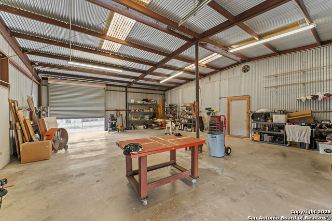
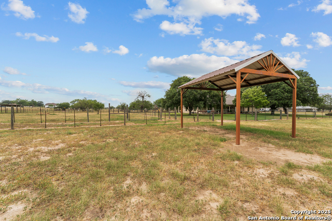
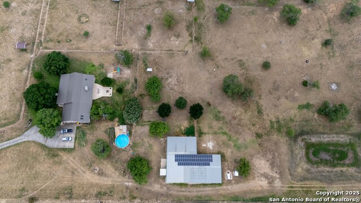
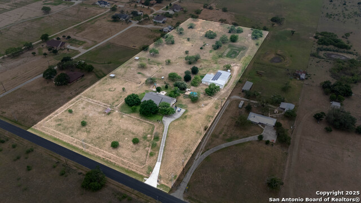
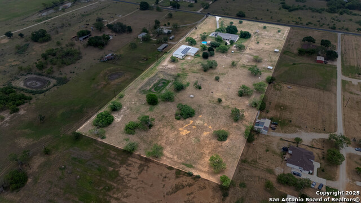
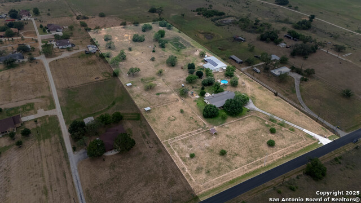
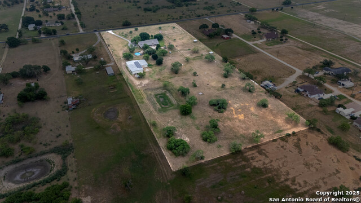
- MLS#: 1868652 ( Single Residential )
- Street Address: 4997 Pittman Rd.
- Viewed: 29
- Price: $999,900
- Price sqft: $252
- Waterfront: No
- Year Built: 1986
- Bldg sqft: 3970
- Bedrooms: 4
- Total Baths: 4
- Full Baths: 4
- Garage / Parking Spaces: 1
- Days On Market: 48
- Additional Information
- County: BEXAR
- City: Adkins
- Zipcode: 78101
- Subdivision: None
- District: East Central I.S.D
- Elementary School: Tradition
- Middle School: Heritage
- High School: East Central
- Provided by: Hayes Heritage Realty, LLC
- Contact: Kristi Hayes
- (512) 845-8811

- DMCA Notice
-
DescriptionLook no further this it! Welcome to peaceful country living. 10 horse ready acres with large ranch style home. Nearly 4000 square feet home has 4 bedrooms, 4 baths with 2 living and 2 dining areas. Split floor plan with all new updated bathrooms. Vaulted ceiling in large living room. Second living room is great flex space for game room or office. 5 horse stalls in nearly 6000 square foot barn/shop. 7 industrial roll up doors within the shop and horse barn. Property is fenced and cross fenced with no climb fence. Shelter in each pasture for your animals protection. Above ground pool with wood deck for all your entertainment needs. Solar Panels on barn make the electric bills really low. Great street appeal with welcoming front porch. Large covered back porch with extended flag stone patio and fire pit. Many updates to home. Metal roof, beautiful luxury vinyl flooring, updated air conditioners and hot water heaters. This sprawling farm has it all. Tank on property. Well maintained home. Come see your new farm, you won't want to miss this one!
Features
Possible Terms
- Conventional
- Cash
Air Conditioning
- Two Central
- One Window/Wall
Apprx Age
- 39
Builder Name
- Keith Burns
Construction
- Pre-Owned
Contract
- Exclusive Right To Sell
Days On Market
- 48
Dom
- 48
Elementary School
- Tradition
Energy Efficiency
- Programmable Thermostat
- 12"+ Attic Insulation
- Double Pane Windows
- Variable Speed HVAC
- Energy Star Appliances
- Radiant Barrier
Exterior Features
- 4 Sides Masonry
- Stone/Rock
- Wood
- Cement Fiber
Fireplace
- Living Room
Floor
- Carpeting
- Ceramic Tile
- Vinyl
Foundation
- Slab
Garage Parking
- None/Not Applicable
Green Features
- Solar Electric System
- Solar Hot Water
- Solar Panels
Heating
- Central
- Heat Pump
- 2 Units
Heating Fuel
- Electric
- Solar
High School
- East Central
Home Owners Association Mandatory
- None
Inclusions
- Ceiling Fans
- Chandelier
- Washer Connection
- Dryer Connection
- Cook Top
- Built-In Oven
- Self-Cleaning Oven
- Microwave Oven
- Refrigerator
- Disposal
- Dishwasher
- Ice Maker Connection
- Vent Fan
- Smoke Alarm
- Electric Water Heater
- Solid Counter Tops
- Double Ovens
- Custom Cabinets
- Private Garbage Service
Instdir
- From La Vernia Head towards San Antonio on Hwy 87 for 5.7 miles from intersection of Hwy 87 and FM 1346 by HEB.Turn right on Pittman Rd. and home is .9 miles down on left. You will see sign.
Interior Features
- Two Living Area
- Separate Dining Room
- Two Eating Areas
- Island Kitchen
- Breakfast Bar
- Walk-In Pantry
- Study/Library
- Game Room
- Shop
- Utility Room Inside
- Converted Garage
- High Ceilings
- Open Floor Plan
- Pull Down Storage
- Skylights
- Cable TV Available
- High Speed Internet
- All Bedrooms Downstairs
- Laundry Main Level
- Telephone
- Walk in Closets
- Attic - Partially Floored
- Attic - Pull Down Stairs
- Attic - Radiant Barrier Decking
- Attic - Storage Only
Kitchen Length
- 18
Legal Desc Lot
- 412
Legal Description
- Cb 5118 P-41
- P-41A
- & P-41B Abs 576 2017-Merge Per Cr#39263
Lot Description
- County VIew
- Horses Allowed
- 5 - 14 Acres
- Mature Trees (ext feat)
- Level
- Pond /Stock Tank
Lot Dimensions
- 10 acres
Lot Improvements
- Street Paved
- Gravel
- County Road
- Interstate Hwy - 1 Mile or less
Middle School
- Heritage
Miscellaneous
- No City Tax
Neighborhood Amenities
- None
Occupancy
- Owner
Other Structures
- Barn(s)
- Outbuilding
- Poultry Coop
- RV/Boat Storage
- Stable(s)
- Storage
- Workshop
Owner Lrealreb
- No
Ph To Show
- 210-222-2227
Possession
- Closing/Funding
Property Type
- Single Residential
Recent Rehab
- Yes
Roof
- Metal
School District
- East Central I.S.D
Source Sqft
- Appsl Dist
Style
- One Story
- Ranch
Total Tax
- 14256.48
Utility Supplier Elec
- CPS Energy
Utility Supplier Grbge
- Frontier
Utility Supplier Other
- Spectrum Int
Utility Supplier Sewer
- Septic
Utility Supplier Water
- East Central
Views
- 29
Water/Sewer
- Septic
- Co-op Water
Window Coverings
- Some Remain
Year Built
- 1986
Property Location and Similar Properties


