
- Michaela Aden, ABR,MRP,PSA,REALTOR ®,e-PRO
- Premier Realty Group
- Mobile: 210.859.3251
- Mobile: 210.859.3251
- Mobile: 210.859.3251
- michaela3251@gmail.com
Property Photos
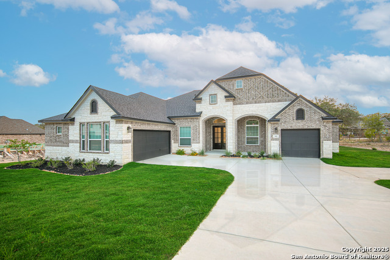

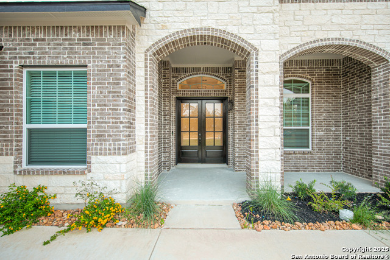
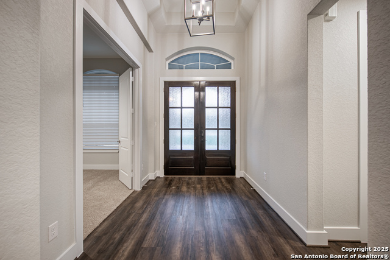
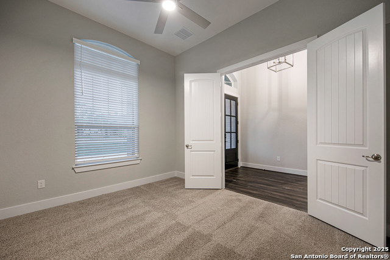
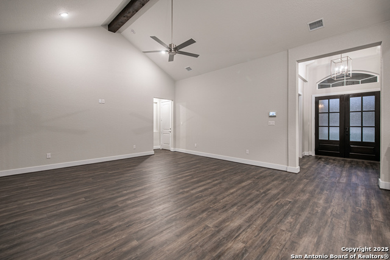
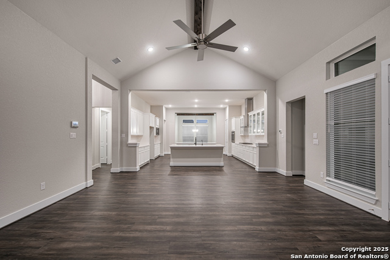
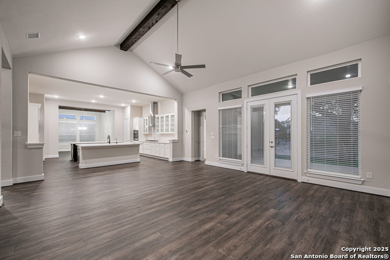
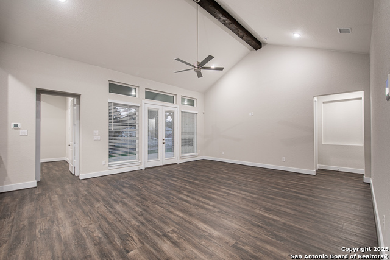
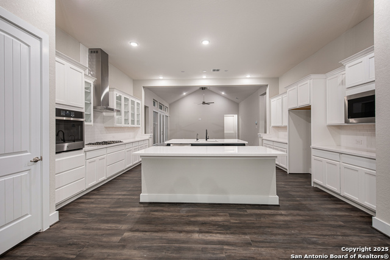
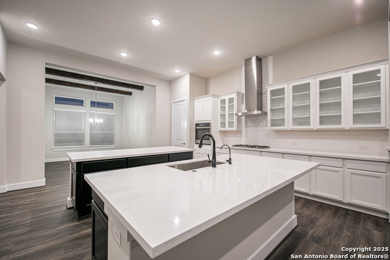
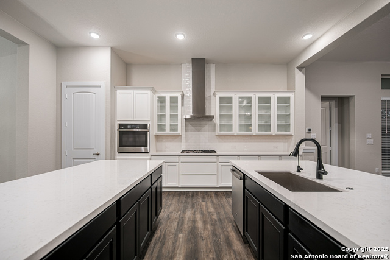
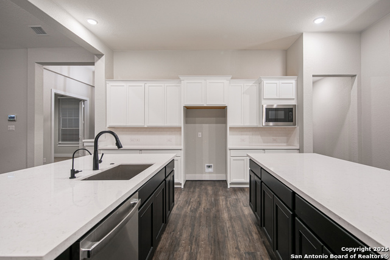
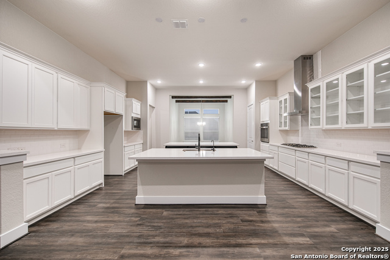
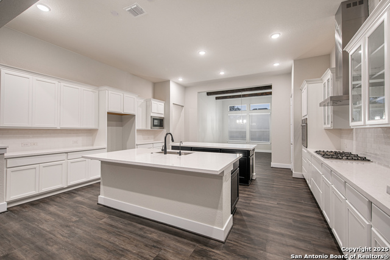
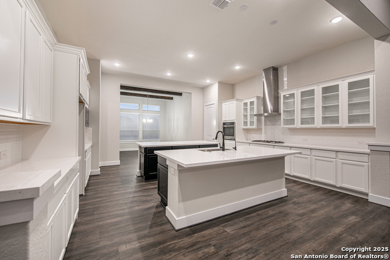
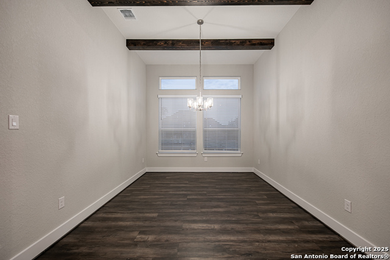
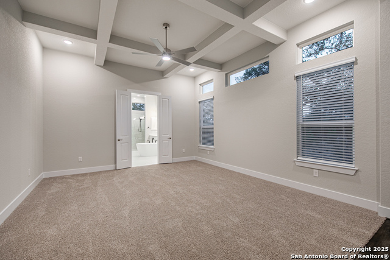
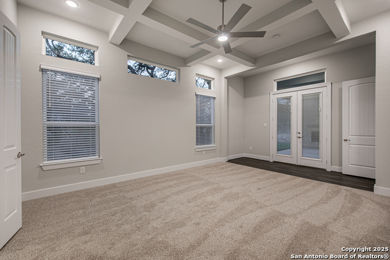
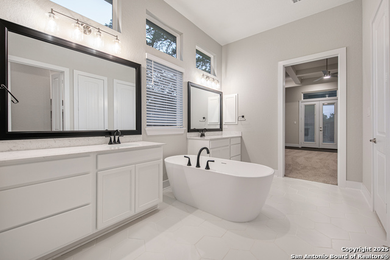
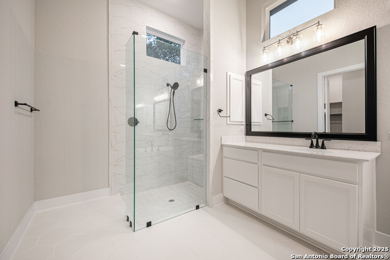
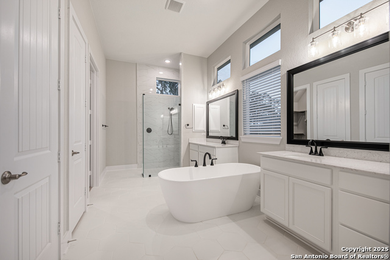
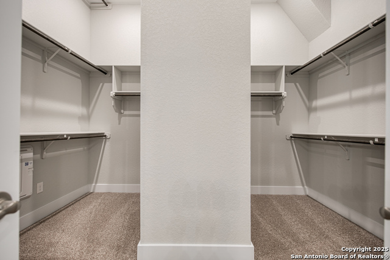
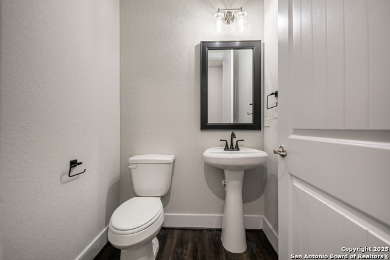
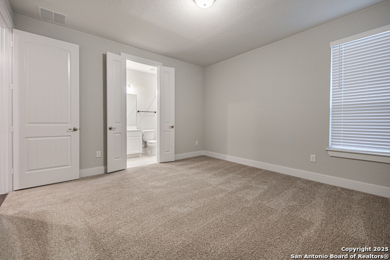
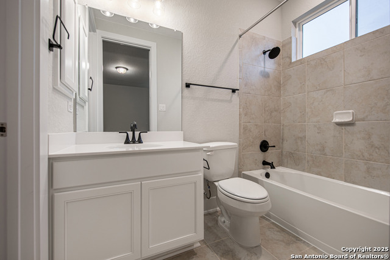
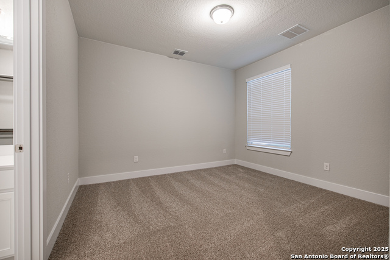
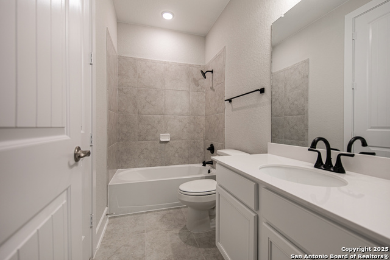
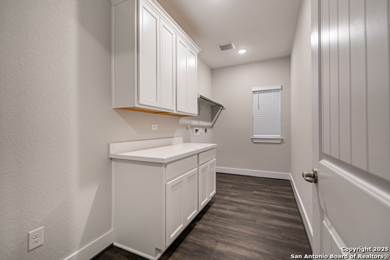
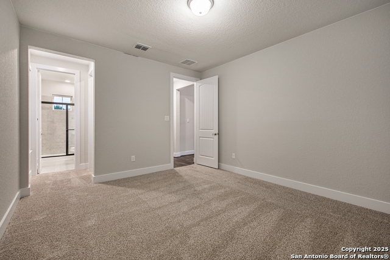
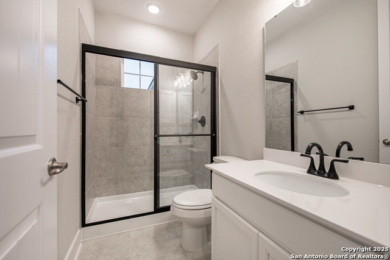
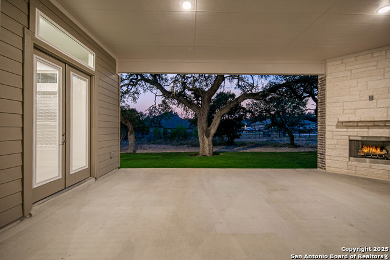
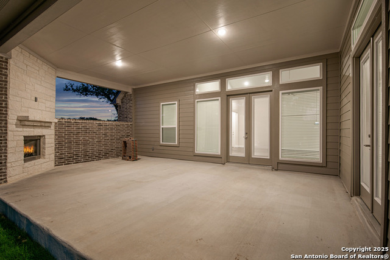
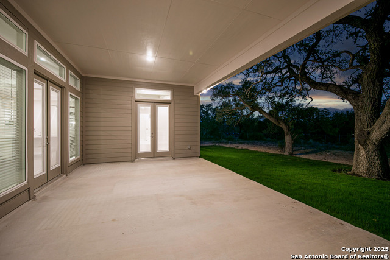
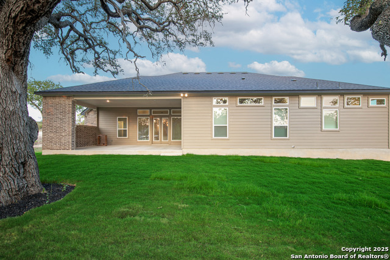
- MLS#: 1868477 ( Single Residential )
- Street Address: 557 Poe Pkwy
- Viewed: 92
- Price: $648,990
- Price sqft: $213
- Waterfront: No
- Year Built: Not Available
- Bldg sqft: 3047
- Bedrooms: 3
- Total Baths: 4
- Full Baths: 3
- 1/2 Baths: 1
- Garage / Parking Spaces: 3
- Days On Market: 220
- Additional Information
- County: MEDINA
- City: Castroville
- Zipcode: 78009
- Subdivision: Potranco Oaks
- District: Medina Valley I.S.D.
- Elementary School: Potranco
- Middle School: Medina Valley
- High School: Medina Valley
- Provided by: Chesmar Homes
- Contact: Katie Craig
- (210) 887-1197

- DMCA Notice
-
DescriptionThis is a preplanned spec. Home has not started construction. All photos are representative and not of the actual home. Stunning one story home that features 3 bedrooms, 3.5 and a half bathrooms, a 3 car garage with Double Front doors. This home is every chef's dream with two kitchen islands, a large pantry, and ample counter space. The home also features a family room with a vaulted ceiling, a study, and a media room. The master bedroom has a large walk in closet, and a sitting area leading to the backyard. The master bath features his & her vanities, a Texas sized, mudset walk in shower, and a freestanding tub. All secondary bedrooms on the first floor feature walk in closets. Outside, a covered patio with a fireplace makes this the perfect family home!
Features
Possible Terms
- Conventional
- FHA
- VA
- Cash
Air Conditioning
- One Central
Builder Name
- Chesmar Homes
Construction
- New
Contract
- Exclusive Right To Sell
Days On Market
- 216
Dom
- 216
Elementary School
- Potranco
Exterior Features
- Stone/Rock
Fireplace
- One
- Living Room
Floor
- Carpeting
- Ceramic Tile
- Vinyl
Foundation
- Slab
Garage Parking
- Three Car Garage
- Attached
- Side Entry
Heating
- Central
- Zoned
- 2 Units
Heating Fuel
- Natural Gas
High School
- Medina Valley
Home Owners Association Fee
- 150
Home Owners Association Frequency
- Annually
Home Owners Association Mandatory
- Mandatory
Home Owners Association Name
- DIAMOND ASSOCIATION MANAGEMENT
Home Faces
- North
Inclusions
- Ceiling Fans
- Washer Connection
- Dryer Connection
- Cook Top
- Built-In Oven
- Gas Cooking
- Disposal
- Dishwasher
- Ice Maker Connection
- Vent Fan
- Smoke Alarm
- Pre-Wired for Security
- Gas Water Heater
- Garage Door Opener
- In Wall Pest Control
- Plumb for Water Softener
Instdir
- From 1604 & Potranco Rd head west on Potranco Rd about 5 miles towards Castroville. Take a left onto Englewood Ln to enter the Potranco Oaks neighborhood. Continue on Englewood Ln until Landon Path
- take a right on landon
- and take a left on Poe Pkwy.
Interior Features
- Two Living Area
- Eat-In Kitchen
- Two Eating Areas
- Island Kitchen
- Walk-In Pantry
- Study/Library
- Game Room
- Media Room
- Utility Room Inside
- High Ceilings
- Open Floor Plan
- Cable TV Available
- High Speed Internet
Kitchen Length
- 15
Legal Description
- lot 8
- block 8
Lot Improvements
- Street Paved
- Curbs
- Streetlights
Middle School
- Medina Valley
Multiple HOA
- No
Neighborhood Amenities
- None
Owner Lrealreb
- No
Ph To Show
- 210-361-7792
Possession
- Closing/Funding
Property Type
- Single Residential
Roof
- Composition
School District
- Medina Valley I.S.D.
Source Sqft
- Bldr Plans
Style
- One Story
Utility Supplier Elec
- CPS
Utility Supplier Gas
- CPS
Utility Supplier Grbge
- Tiger
Utility Supplier Sewer
- Forest
Utility Supplier Water
- Yancey
Views
- 92
Water/Sewer
- Water System
- Sewer System
Window Coverings
- Some Remain
Property Location and Similar Properties


