
- Michaela Aden, ABR,MRP,PSA,REALTOR ®,e-PRO
- Premier Realty Group
- Mobile: 210.859.3251
- Mobile: 210.859.3251
- Mobile: 210.859.3251
- michaela3251@gmail.com
Property Photos
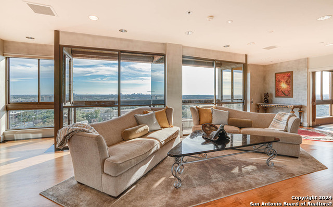

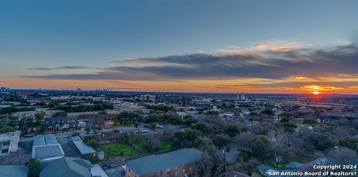
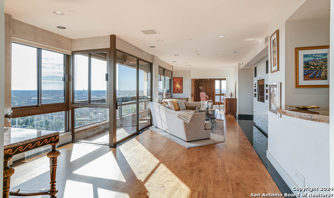
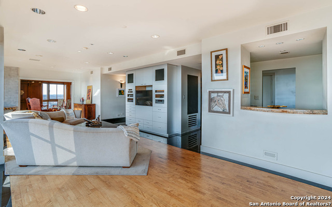
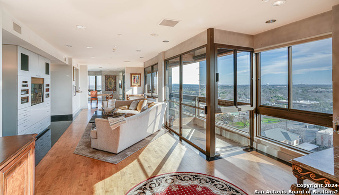
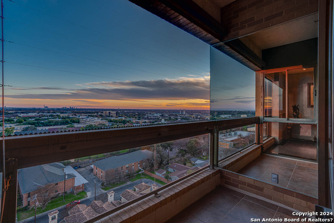
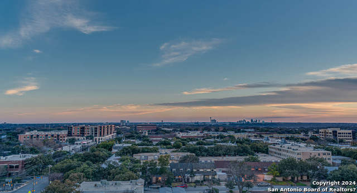
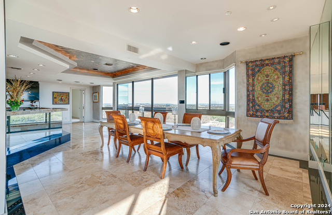
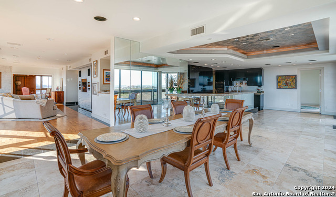
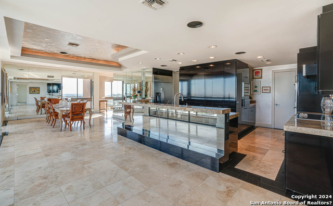
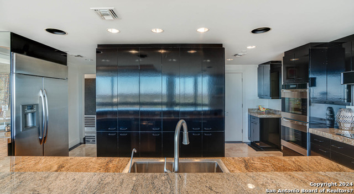
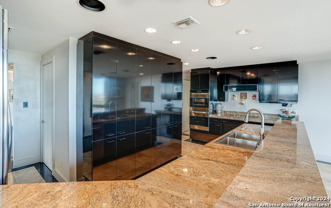
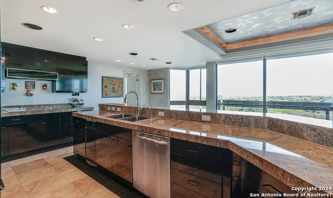
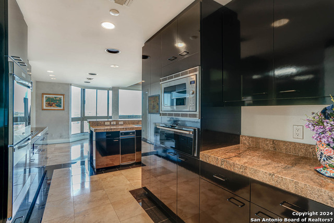
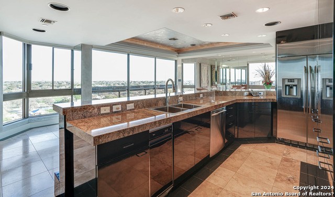
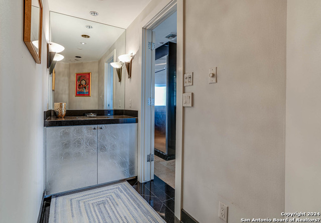
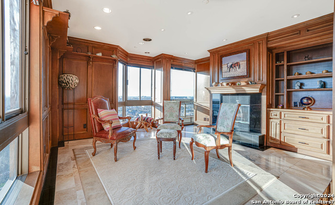
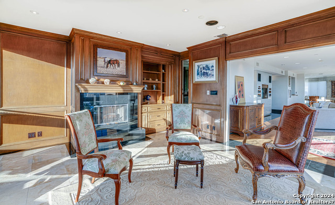
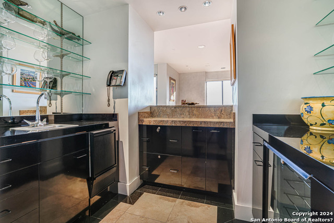
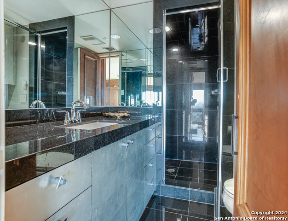
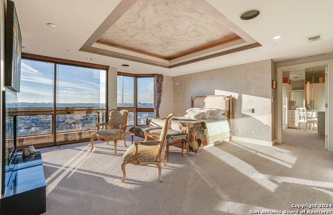
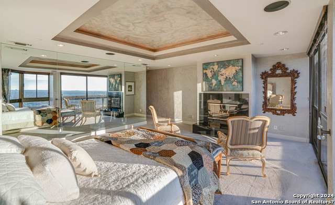
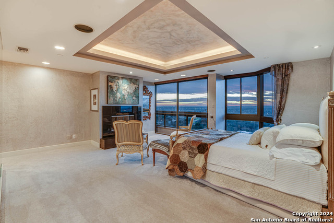
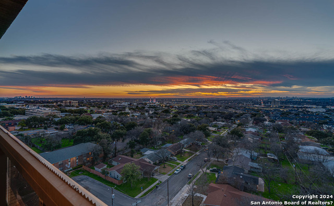
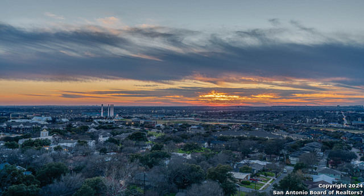
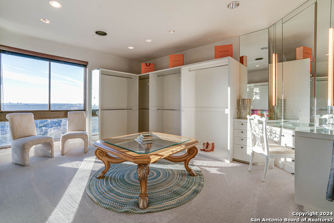
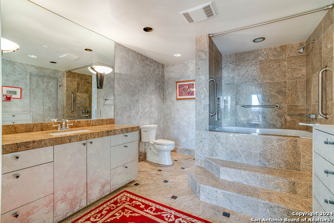
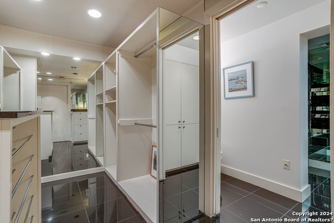
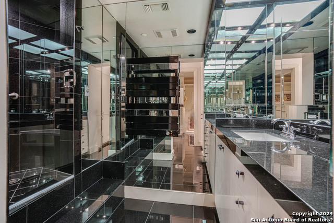
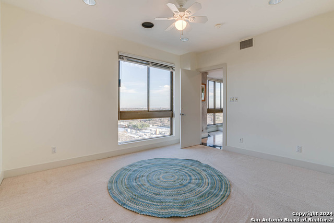
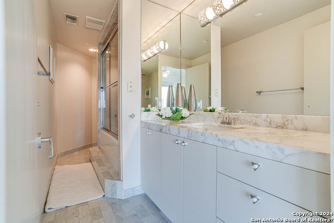
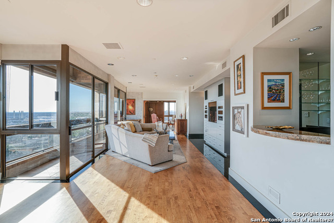
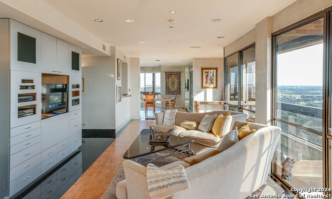
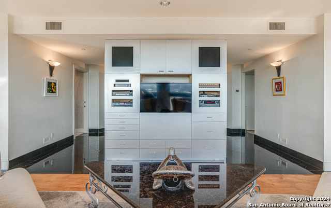
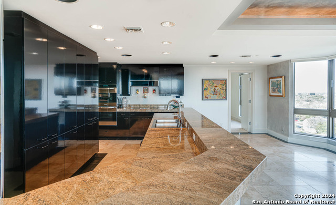
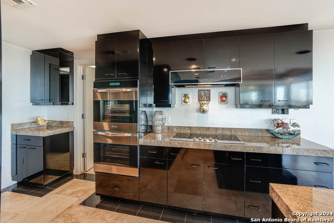
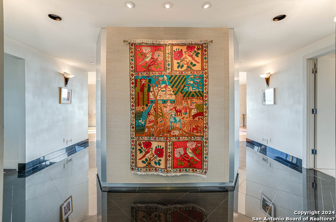
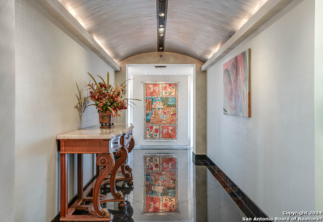
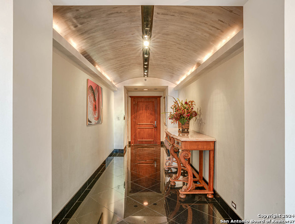
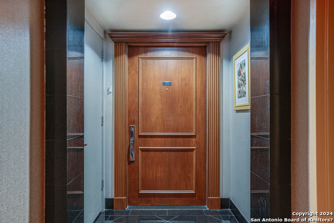
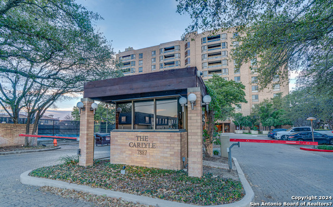
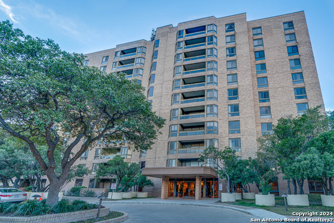
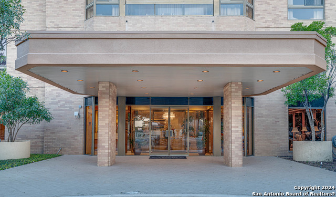
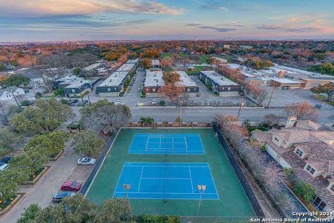
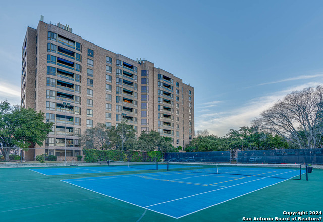
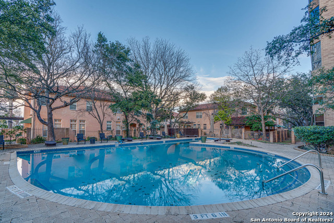
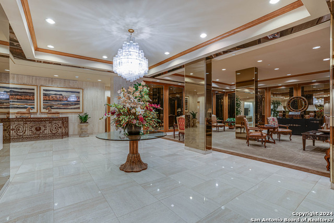
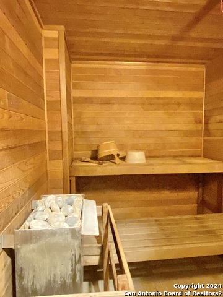
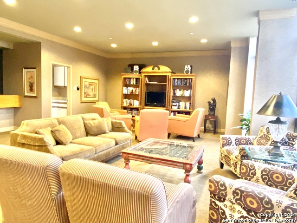
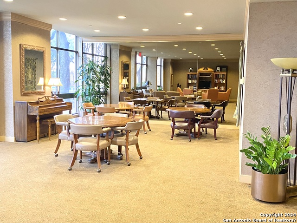
- MLS#: 1868471 ( Condominium/Townhome )
- Street Address: 7887 Broadway 1102 & 110
- Viewed: 71
- Price: $900,000
- Price sqft: $259
- Waterfront: No
- Year Built: 1985
- Bldg sqft: 3472
- Bedrooms: 3
- Total Baths: 5
- Full Baths: 4
- 1/2 Baths: 1
- Garage / Parking Spaces: 4
- Days On Market: 173
- Additional Information
- County: BEXAR
- City: San Antonio
- Zipcode: 78209
- Subdivision: Alamo Heights
- Building: Carlyle
- District: Alamo Heights I.S.D.
- Elementary School: Cambridge
- Middle School: Alamo Heights
- High School: Alamo Heights
- Provided by: Keller Williams Heritage
- Contact: Dean Aitken
- (210) 718-2583

- DMCA Notice
-
DescriptionRare opportunity to own this Alamo Heights Penthouse featuring 3 bedrooms, 4 1/2 bathrooms and 4 car garage parking. Spacious luxury with stunning views from private balconies on 3 sides, including downtown and the Quarry views. The luxurious primary bedroom suite has it's own fireplace & private balcony. The suite includes separate his & her baths meticulously crafted with custom cabinetry & marble finishes, Her enormous closet contains a dressing area. One bath provides a rejuvenating steam shower, creating a spa like experience in the comfort of your own home. The Wood paneled study with fireplace & private bath can also serve as bedroom 3. Distinguishing Features include Zoned lighting, Remote control blinds & Exquisite ceiling details throughout. Every detail has been thoughtfully curated to reflect refined taste and timeless luxury. True Chefs kitchen. 24 hour security & concierge. Onsite Workout room, sauna, pool and tennis court.
Features
Possible Terms
- Conventional
- Cash
Accessibility
- 2+ Access Exits
- 36 inch or more wide halls
- Doors-Pocket
- Entry Slope less than 1 foot
- No Steps Down
- Level Lot
- Level Drive
- No Stairs
Air Conditioning
- Two Central
Apprx Age
- 40
Block
- 100
Builder Name
- Zachry
Common Area Amenities
- Elevator
- Party Room
- Pool
- Hot Tub
- Sauna
- Exercise Room
- Tennis Court
- Extra Storage
- Near Shopping
- Basketball Court
- Sports Court
Condominium Management
- On-Site Management
- Professional Mgmt Co.
Construction
- Pre-Owned
Contract
- Exclusive Right To Sell
Days On Market
- 471
Dom
- 142
Elementary School
- Cambridge
Exterior Features
- Brick
- Steel Frame
- 4 Sides Masonry
Fee Includes
- Some Utilities
- Insurance Limited
- Condo Mgmt
- Common Maintenance
- Trash Removal
- Pest Control
- Other
Fireplace
- Two
- Primary Bedroom
Floor
- Carpeting
- Marble
Foundation
- Basement
Garage Parking
- Four or More Car Garage
- Attached
- Rear Entry
Heating
- Central
Heating Fuel
- Natural Gas
High School
- Alamo Heights
Home Owners Association Fee
- 2987.44
Home Owners Association Frequency
- Monthly
Home Owners Association Mandatory
- Mandatory
Home Owners Association Name
- THE CARLYLE COUNSEL OF HOMEOWNERS
Inclusions
- Ceiling Fans
- Washer Connection
- Dryer Connection
- Cook Top
- Built-In Oven
- Microwave Oven
- Refrigerator
- Disposal
- Dishwasher
- Smoke Alarm
- Custom Cabinets
- City Garbage Service
Instdir
- Broadway @ Carlyle
Interior Features
- One Living Area
- Living/Dining Combo
- Two Eating Areas
- Breakfast Bar
- Walk-In Pantry
- Study/Library
- Utility Area Inside
- 1st Floort Level/No Steps
- High Ceilings
- Open Floor Plan
- Cable TV Available
- Laundry Room
- Walk In Closets
Kitchen Length
- 22
Legal Desc Lot
- 1103
Legal Description
- NCB: 13335 UNIT 1102 & 1103 CARLYLE CONDO 2009-MERGE PER CR#
Middle School
- Alamo Heights
Multiple HOA
- No
Owner Lrealreb
- No
Ph To Show
- 210-222-2227
Possession
- Closing/Funding
Property Type
- Condominium/Townhome
School District
- Alamo Heights I.S.D.
Security
- Controlled Access
- Guarded Access
Source Sqft
- Appsl Dist
Stories In Building
- 11
Total Tax
- 21842.03
Total Number Of Units
- 72
Unit Number
- 1102 & 1103
Views
- 71
Window Coverings
- All Remain
Year Built
- 1985
Property Location and Similar Properties


