
- Michaela Aden, ABR,MRP,PSA,REALTOR ®,e-PRO
- Premier Realty Group
- Mobile: 210.859.3251
- Mobile: 210.859.3251
- Mobile: 210.859.3251
- michaela3251@gmail.com
Property Photos
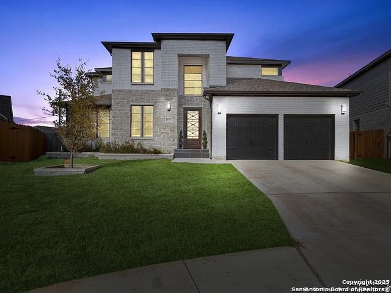

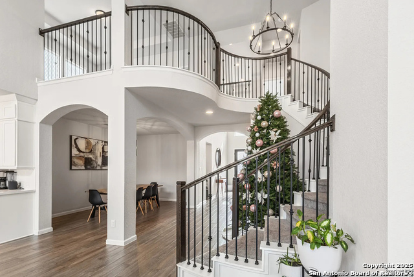
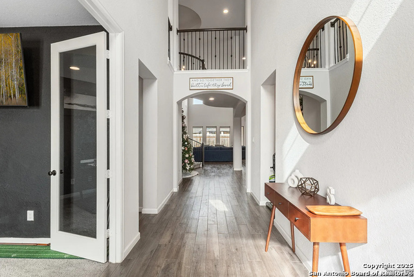
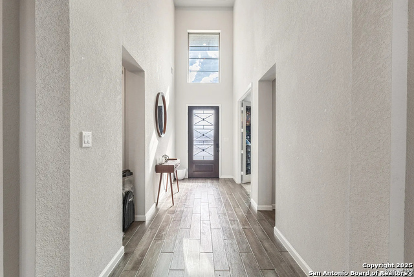
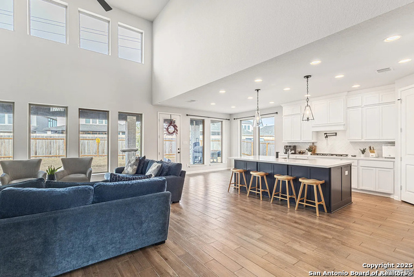
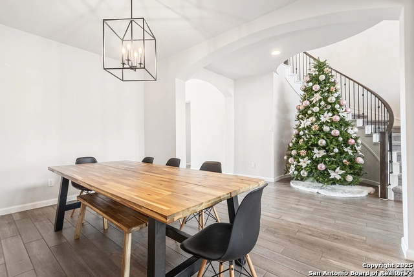
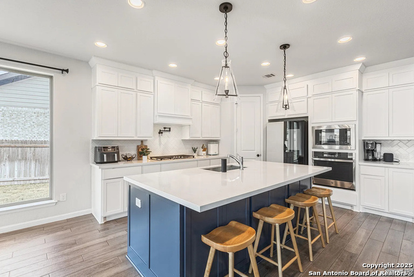
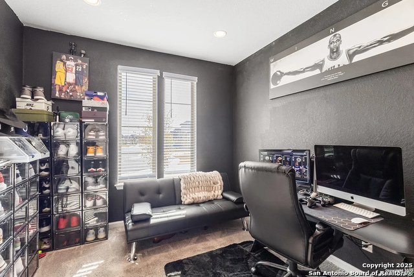
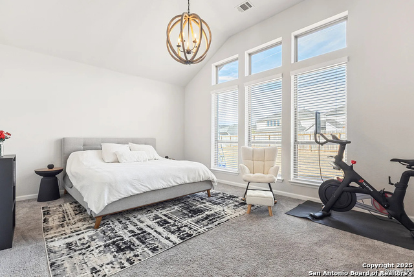
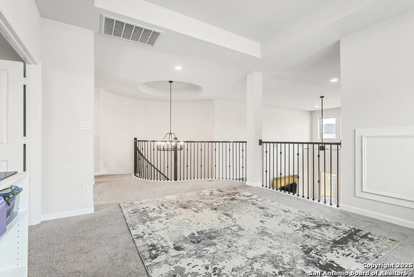
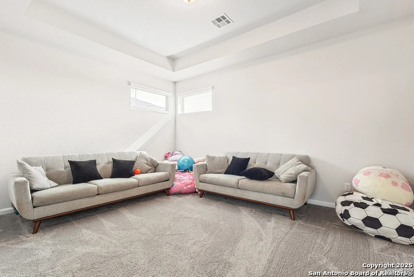
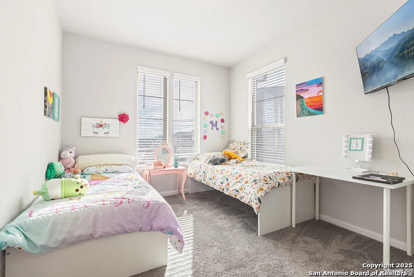
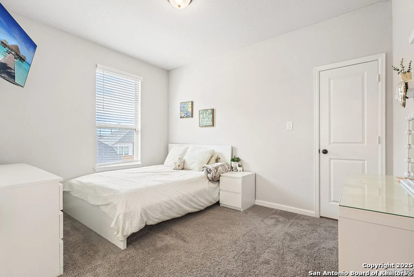
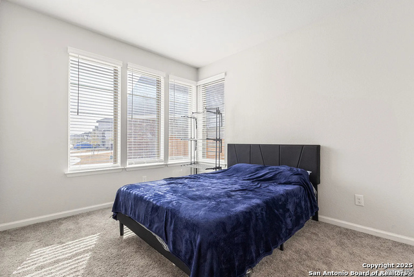
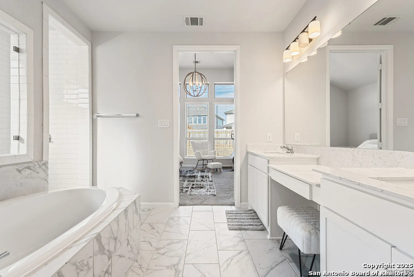
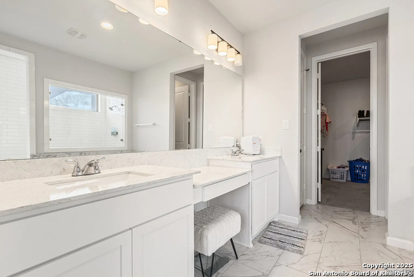
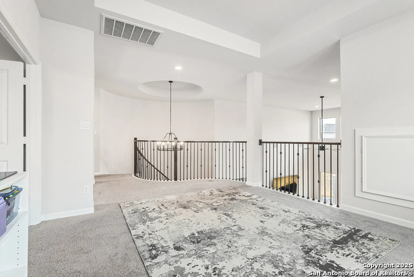
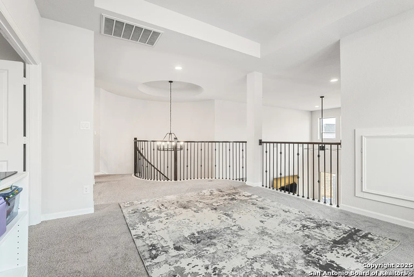
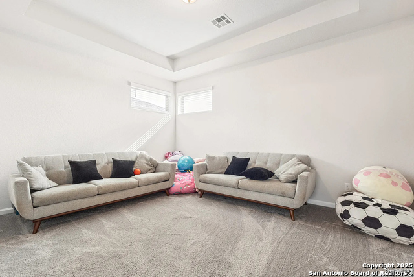
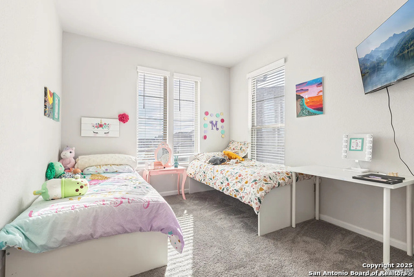
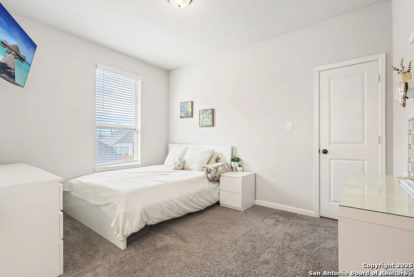
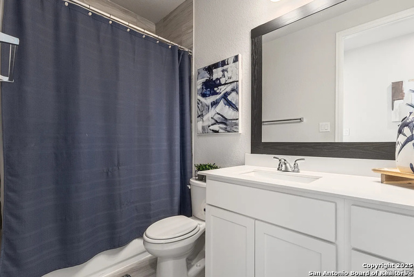
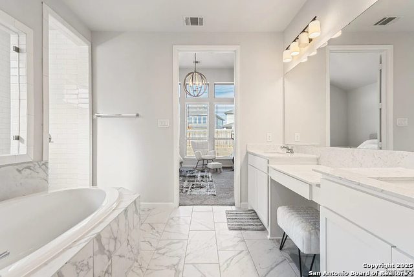
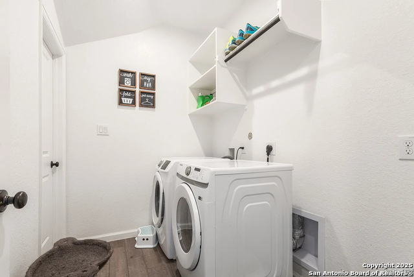
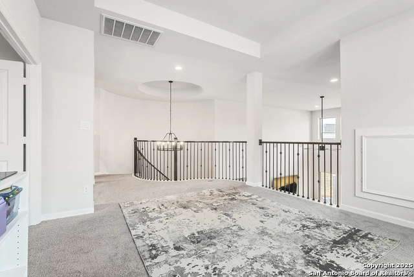
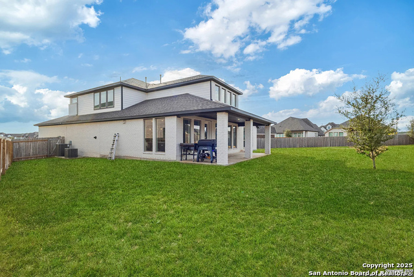
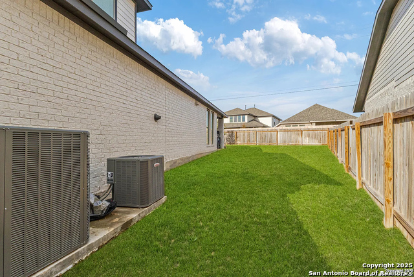
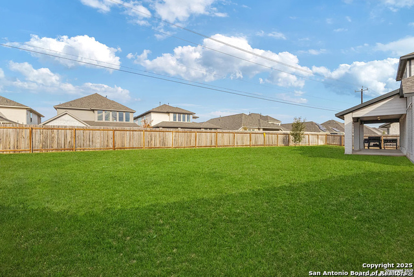
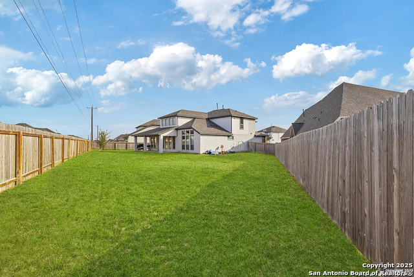
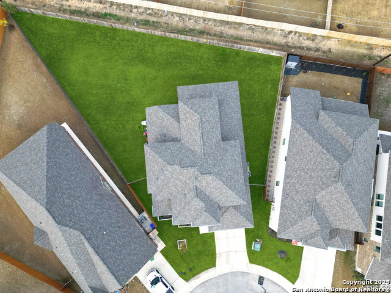
- MLS#: 1868381 ( Residential Rental )
- Street Address: 14347 Apache Wells
- Viewed: 96
- Price: $3,650
- Price sqft: $1
- Waterfront: No
- Year Built: 2022
- Bldg sqft: 3399
- Bedrooms: 4
- Total Baths: 3
- Full Baths: 3
- Days On Market: 87
- Additional Information
- County: BEXAR
- City: San Antonio
- Zipcode: 78254
- Subdivision: Kallison Ranch
- District: Northside
- Elementary School: Henderson
- Middle School: Straus
- High School: Harlan
- Provided by: Real Broker, LLC
- Contact: Analisa Gutierrez
- (210) 803-8746

- DMCA Notice
-
DescriptionWelcome to 14347 Apache Wells a beautifully designed and spacious rental home located in a quiet, well kept San Antonio community. Built in 2022, this modern 3,399 sq ft residence offers 4 large bedrooms and 3 full bathrooms, providing plenty of space for comfortable living. Inside, you'll find an open concept layout with soaring ceilings, abundant natural light, and elegant finishes throughout. The gourmet kitchen is a standout, featuring stainless steel appliances, quartz countertops, ample cabinetry, and a large center island perfect for meal prep or entertaining guests. The primary suite serves as a peaceful retreat with a spa inspired bathroom that includes a soaking tub, separate walk in shower, and a spacious walk in closet. Home will come with wsher and dryer included. Tenants will also enjoy a dedicated media room, a versatile game room, and a covered patio that leads to a generously sized backyard ideal for relaxing evenings or weekend get togethers.
Features
Air Conditioning
- One Central
Application Fee
- 50
Application Form
- RENTSPREE
Apply At
- RENTSPREE
Builder Name
- Perry Homes
Cleaning Deposit
- 250
Common Area Amenities
- Pool
- Jogging Trail
- Playground
- BBQ/Picnic
Days On Market
- 98
Dom
- 86
Elementary School
- Henderson
Exterior Features
- Brick
- 4 Sides Masonry
- Siding
Fireplace
- Not Applicable
Flooring
- Carpeting
- Ceramic Tile
Foundation
- Slab
Garage Parking
- Three Car Garage
Heating
- Central
Heating Fuel
- Electric
High School
- Harlan HS
Inclusions
- Washer Connection
- Dryer Connection
- Washer
- Dryer
- Microwave Oven
Instdir
- Turn right into Kallison ranch and proceed down Kallsion bend. Take a left onto Landa Falls
- A right on War Party Trail. Then a right onto Draft Horse. Left onto Bosal Bend and home will be quarter mile up in the half culdesac
Interior Features
- Two Living Area
- Separate Dining Room
- Eat-In Kitchen
- Island Kitchen
- Walk-In Pantry
- Study/Library
- Game Room
- Loft
- Utility Room Inside
- High Ceilings
- Open Floor Plan
- Laundry Main Level
- Laundry Room
- Walk in Closets
Kitchen Length
- 14
Legal Description
- Cb 4451B (Kallison Ranch Ph-2 Ut-10B)
- Block 229 Lot 33 2022
Max Num Of Months
- 12
Middle School
- Straus
Min Num Of Months
- 12
Miscellaneous
- Owner-Manager
Occupancy
- Vacant
Owner Lrealreb
- No
Personal Checks Accepted
- No
Pet Deposit
- 250
Ph To Show
- 2102222227
Property Type
- Residential Rental
Restrictions
- Smoking Outside Only
Roof
- Composition
Salerent
- For Rent
School District
- Northside
Section 8 Qualified
- No
Security Deposit
- 4000
Source Sqft
- Appsl Dist
Style
- Two Story
Tenant Pays
- Gas/Electric
- Water/Sewer
- Yard Maintenance
Views
- 96
Water/Sewer
- City
Window Coverings
- All Remain
Year Built
- 2022
Property Location and Similar Properties


