
- Michaela Aden, ABR,MRP,PSA,REALTOR ®,e-PRO
- Premier Realty Group
- Mobile: 210.859.3251
- Mobile: 210.859.3251
- Mobile: 210.859.3251
- michaela3251@gmail.com
Property Photos
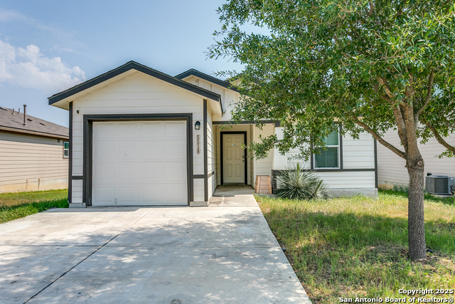

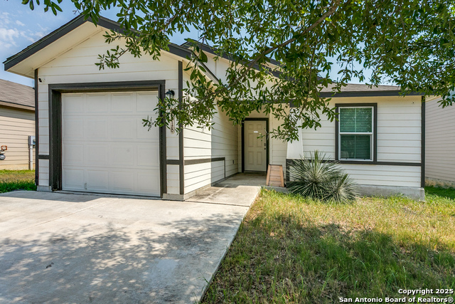
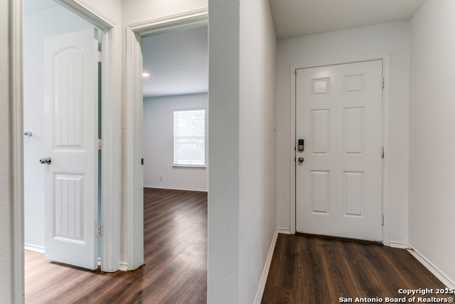
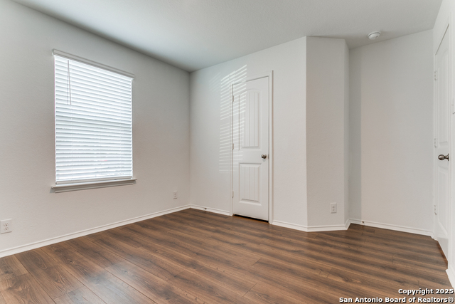
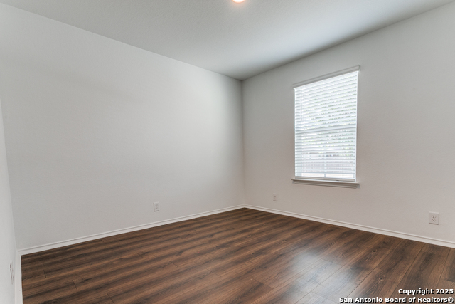
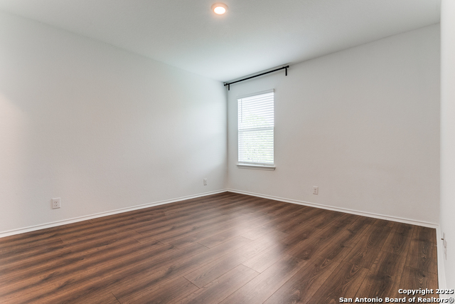
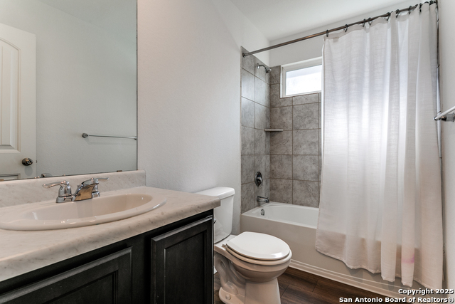
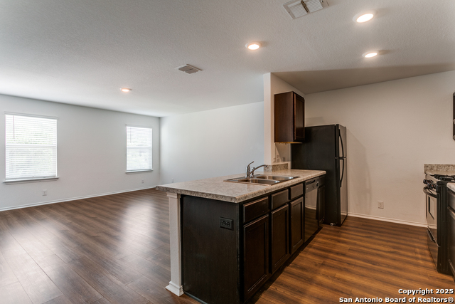
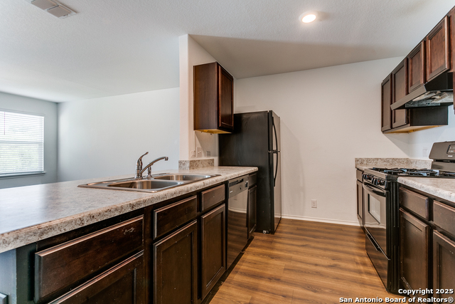
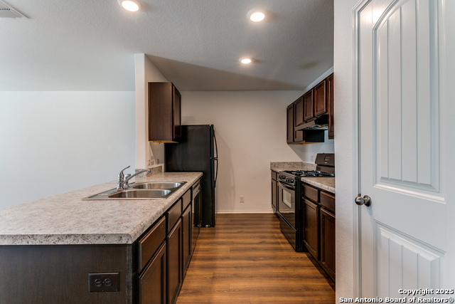
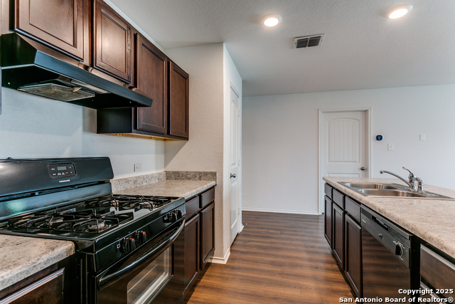
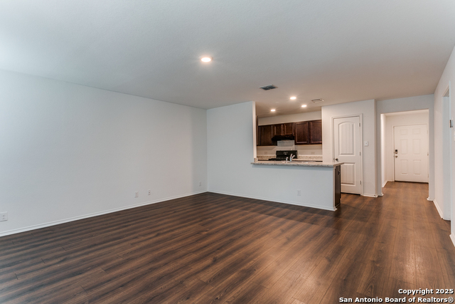
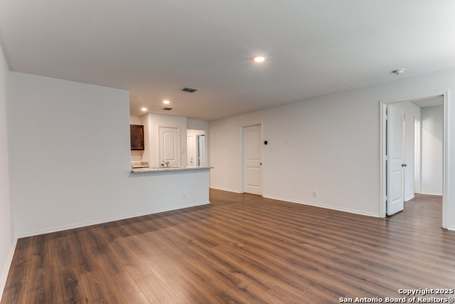
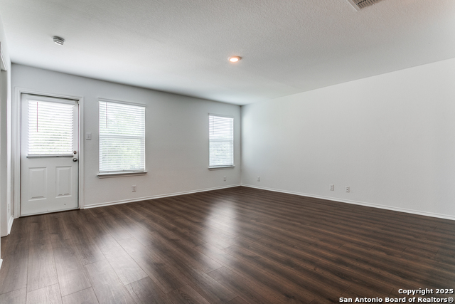
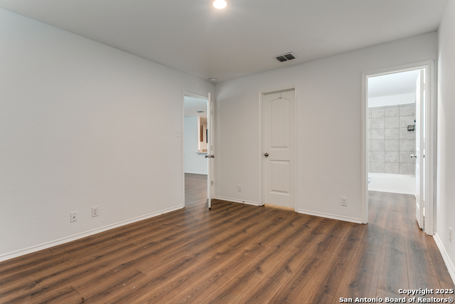
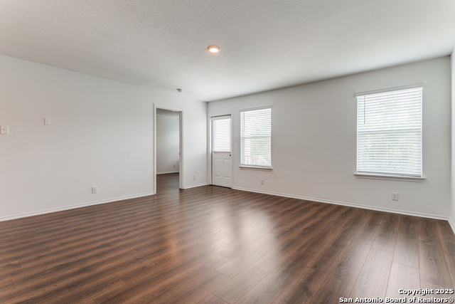
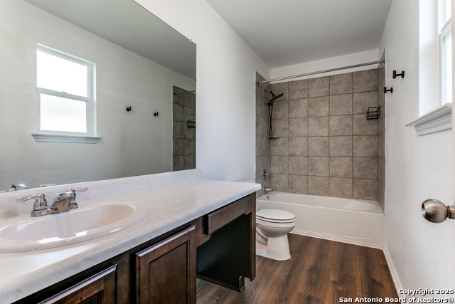
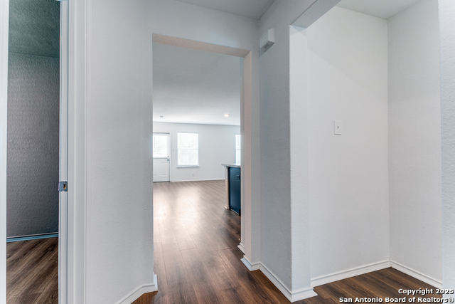
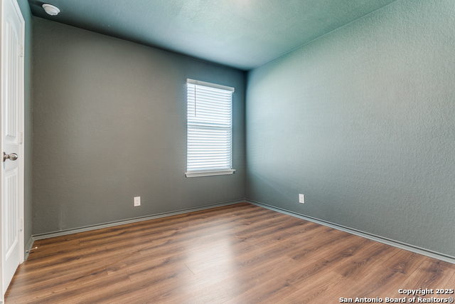
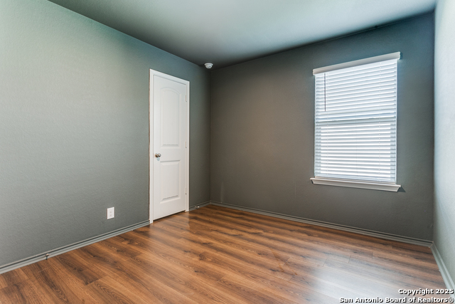
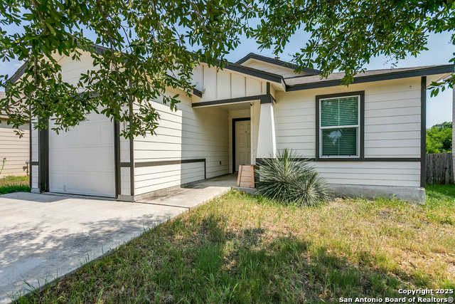
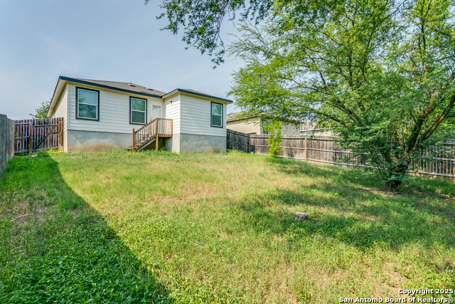
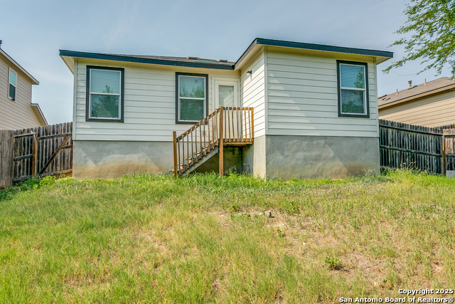
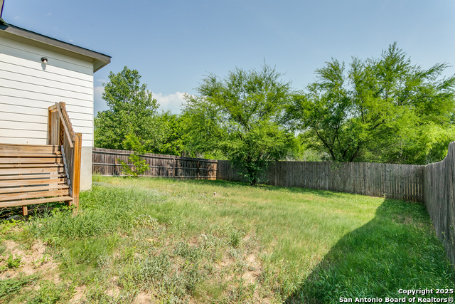
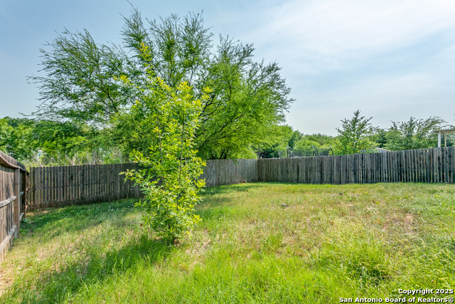
- MLS#: 1868348 ( Single Residential )
- Street Address: 5518 Salado Falls
- Viewed: 31
- Price: $210,000
- Price sqft: $183
- Waterfront: No
- Year Built: 2019
- Bldg sqft: 1146
- Bedrooms: 3
- Total Baths: 2
- Full Baths: 2
- Garage / Parking Spaces: 1
- Days On Market: 145
- Additional Information
- County: BEXAR
- City: San Antonio
- Zipcode: 78222
- Subdivision: Riposa Vita
- District: East Central I.S.D
- Elementary School: Sinclair
- Middle School: Legacy
- High School: East Central
- Provided by: Exquisite Properties, LLC
- Contact: Kristian Waite
- (210) 863-1059

- DMCA Notice
-
DescriptionAssumable 3.25% rate!! This beautifully maintained single story home offers 3 bedrooms and 2 full bathrooms. The home is perfect for anyone seeking easy, single level living. Enjoy durable vinyl flooring throughout and an inviting open floor plan that seamlessly connects the living and dining areas perfect for both relaxing and entertaining. High ceilings enhance the space, filling the home with natural light and a sense of openness. The primary suite features a full bath with a tub/shower combo equipped with double shower heads, creating a relaxing atmosphere. A walk in closet adds ample storage to the primary bedroom. The two additional bedrooms offer comfort and flexibility for guests, a home office, or hobbies. Additional features include a separate utility room for added convenience and a one car attached garage for secure, easy access. This is a well appointed home with just enough space that perfectly blends practical design with everyday comfort!
Features
Possible Terms
- Conventional
- FHA
- VA
- Cash
Accessibility
- Doors-Swing-In
- No Stairs
- Full Bath/Bed on 1st Flr
Air Conditioning
- One Central
Builder Name
- EXPRESS HOMES
Construction
- Pre-Owned
Contract
- Exclusive Right To Sell
Days On Market
- 142
Currently Being Leased
- No
Dom
- 142
Elementary School
- Sinclair
Energy Efficiency
- 16+ SEER AC
- Programmable Thermostat
- Double Pane Windows
- Radiant Barrier
- Low E Windows
- Ceiling Fans
Exterior Features
- Cement Fiber
Fireplace
- Not Applicable
Floor
- Vinyl
Foundation
- Slab
Garage Parking
- One Car Garage
- Attached
Green Certifications
- HERS Rated
Heating
- Central
Heating Fuel
- Natural Gas
High School
- East Central
Home Owners Association Fee
- 300
Home Owners Association Frequency
- Annually
Home Owners Association Mandatory
- Mandatory
Home Owners Association Name
- FIRST SERVICE RESIDENTIAL
Inclusions
- Washer Connection
- Dryer Connection
- Washer
- Dryer
- Refrigerator
- Dishwasher
Instdir
- Take exit 35 toward Rigsby Ave/US-87/Victoria onto SE I-410-LOOP. Continue on SE I-410-LOOP toward Sinclair Rd. Keep right onto SE I-410-LOOP. Turn left onto Sinclair Rd. Turn right onto Espada Fls. Turn left onto Salado Fls.
Interior Features
- One Living Area
- Liv/Din Combo
- Utility Room Inside
- High Ceilings
- Open Floor Plan
- All Bedrooms Downstairs
- Walk in Closets
Kitchen Length
- 17
Legal Desc Lot
- 75
Legal Description
- Ncb 18239 (Riposa Vita Ut-4)
- Block 8 Lot 75 2019-New Per Pl
Lot Improvements
- Street Paved
- Curbs
- Sidewalks
- Streetlights
- City Street
Middle School
- Legacy
Multiple HOA
- No
Neighborhood Amenities
- Park/Playground
Occupancy
- Vacant
Owner Lrealreb
- No
Ph To Show
- 210-222-2227
Possession
- Closing/Funding
Property Type
- Single Residential
Roof
- Composition
School District
- East Central I.S.D
Source Sqft
- Appsl Dist
Style
- One Story
Total Tax
- 4362.79
Utility Supplier Elec
- CPS
Utility Supplier Gas
- CPS
Utility Supplier Sewer
- SAWS
Utility Supplier Water
- SAWS
Views
- 31
Virtual Tour Url
- https://www.zillow.com/view-imx/e3246227-83c0-446f-841d-5b3781ba2221/?utm_source=captureapp
Water/Sewer
- Water System
- Sewer System
- City
Window Coverings
- All Remain
Year Built
- 2019
Property Location and Similar Properties


