
- Michaela Aden, ABR,MRP,PSA,REALTOR ®,e-PRO
- Premier Realty Group
- Mobile: 210.859.3251
- Mobile: 210.859.3251
- Mobile: 210.859.3251
- michaela3251@gmail.com
Property Photos
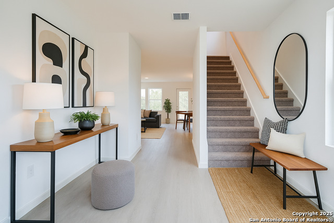

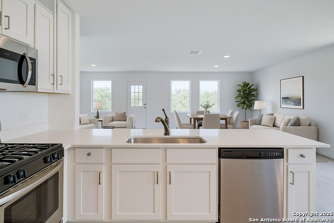
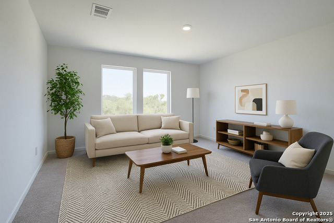
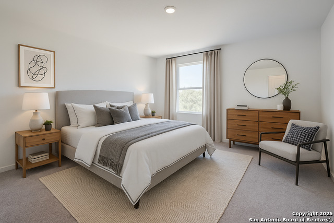
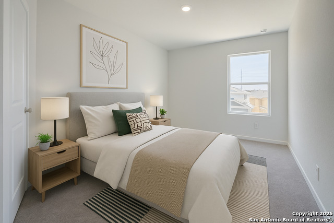
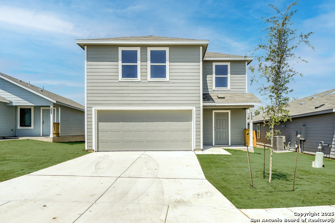
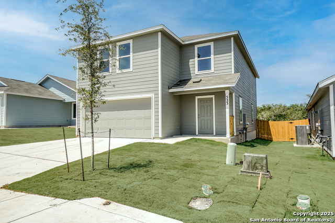
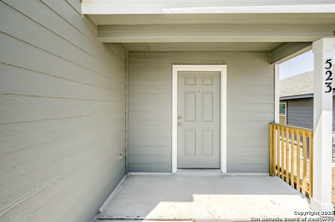
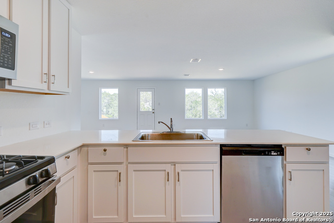
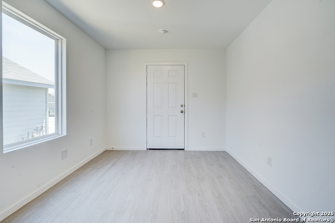
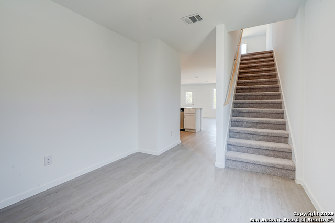
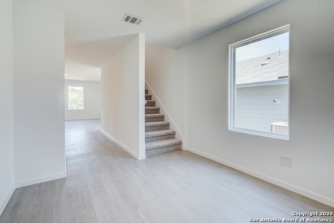
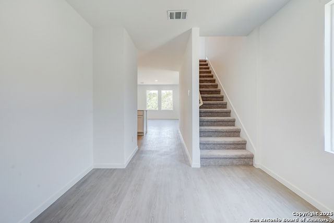
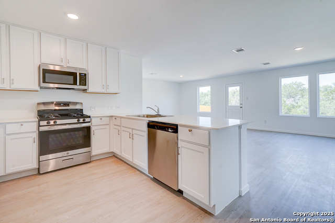
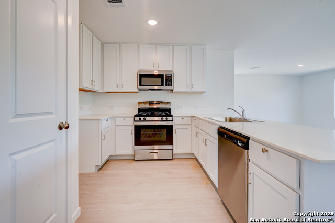
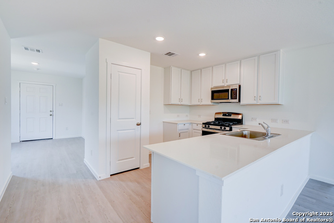
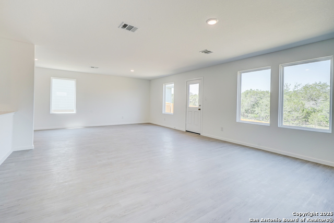
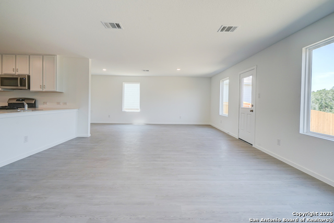
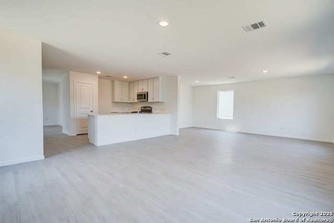
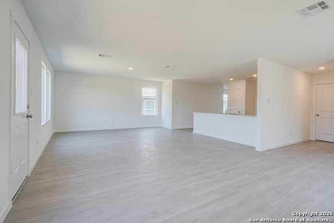
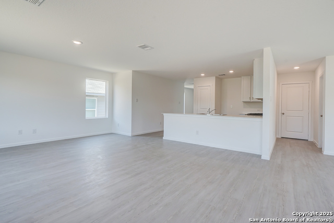
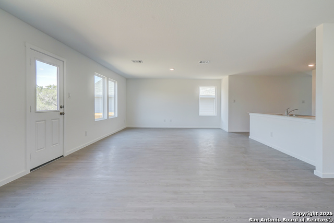
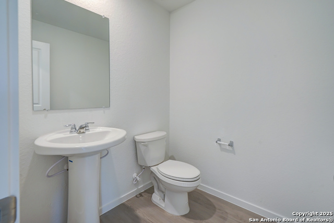
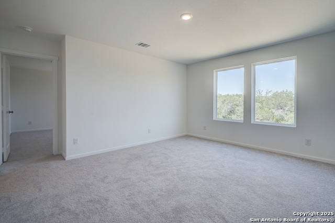
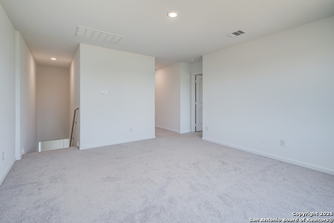
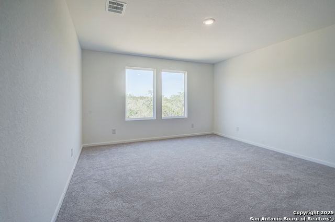
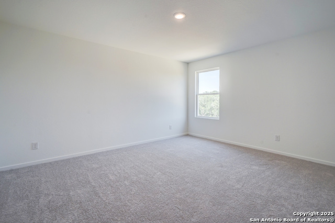
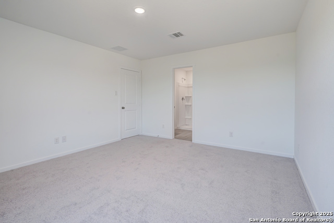
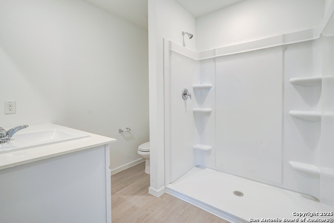
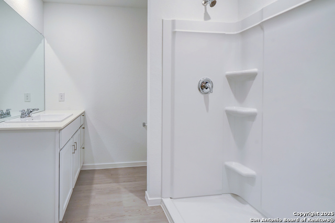
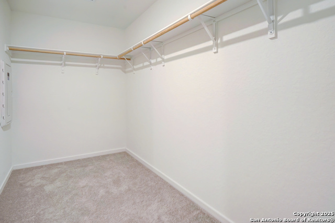
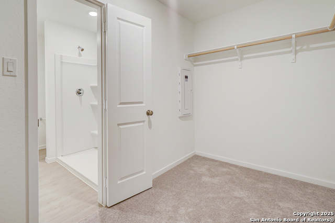
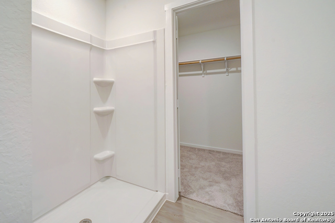
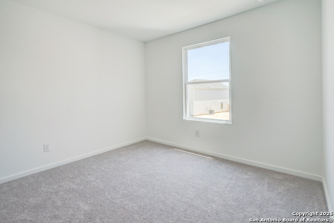
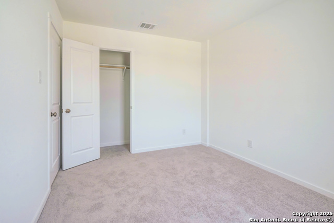
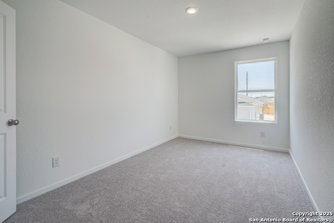
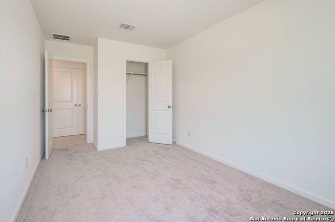
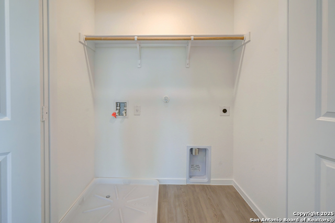
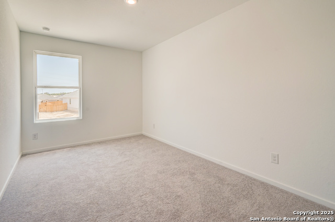
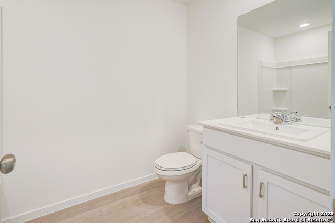
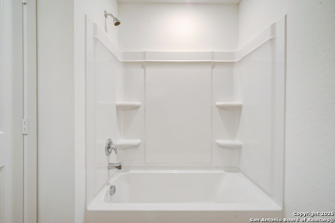
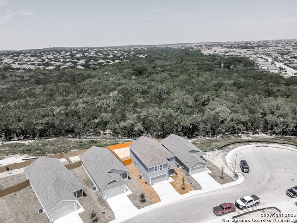
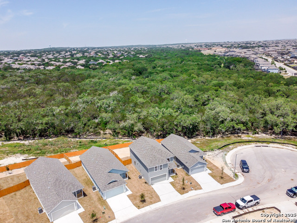
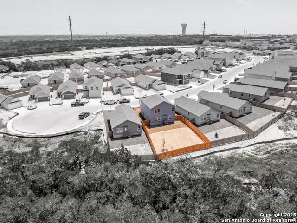
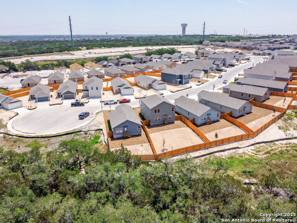
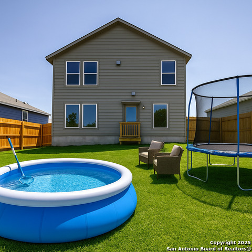
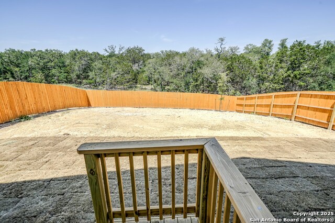
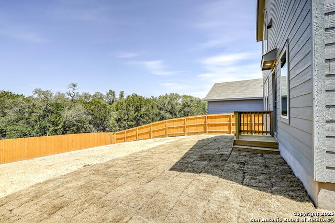
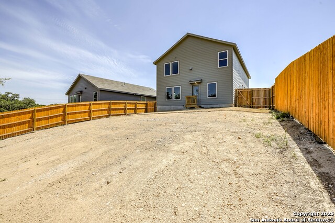
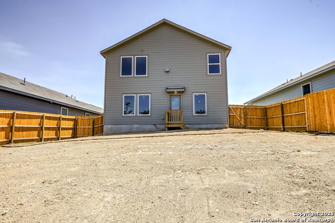
- MLS#: 1868304 ( Residential Rental )
- Street Address: 523 Kathleen Pike Ridge
- Viewed: 23
- Price: $2,100
- Price sqft: $1
- Waterfront: No
- Year Built: 2024
- Bldg sqft: 2173
- Bedrooms: 4
- Total Baths: 3
- Full Baths: 2
- 1/2 Baths: 1
- Days On Market: 110
- Additional Information
- County: BEXAR
- City: San Antonio
- Zipcode: 78253
- District: Northside
- Elementary School: Ralph Langley
- Middle School: Bernal
- High School: Harlan
- Provided by: eXp Realty
- Contact: Ashley Castillo
- (210) 540-8885

- DMCA Notice
-
DescriptionBe the first to live in this stunning brand new 4 bedroom, 2.5 bath home located on a quiet cul de sac in the Landon Ridge community! This spacious home offers an open concept layout, stainless steel appliances, full size washer/dryer connections, and a tankless water heater for endless hot water. Upstairs features all bedrooms, a versatile loft, and a private primary suite with a walk in closet. Includes a two car garage and sits on one of the largest lots in the neighborhood, backing up to a peaceful greenbelt no rear neighbors! Pets are welcome (with owner approval), and quick move in is available! Enjoy the convenience of being just 2 minutes from the new H E B, Chick fil A, and other great dining options. Located within the Northside Independent School District (please verify schools independently). This home is move in ready and won't last long schedule your showing today!
Features
Air Conditioning
- One Central
Application Fee
- 45
Application Form
- TAR
Apply At
- ZILLOW.COM
Cleaning Deposit
- 300
Common Area Amenities
- None
Days On Market
- 90
Dom
- 90
Elementary School
- Ralph Langley
Energy Efficiency
- Tankless Water Heater
- Double Pane Windows
- Ceiling Fans
Exterior Features
- Siding
Fireplace
- Not Applicable
Flooring
- Carpeting
- Wood
- Laminate
Foundation
- Slab
Garage Parking
- Two Car Garage
Heating
- Central
High School
- Harlan HS
Inclusions
- Ceiling Fans
- Washer Connection
- Dryer Connection
- Built-In Oven
- Stove/Range
- Disposal
- Dishwasher
- Trash Compactor
- Electric Water Heater
- City Garbage service
Instdir
- Turn right onto W Loop 1604 N Access Rd. Keep left to merge onto SH-1604 Loop South. Take the exit onto Potranco Rd toward FM-1957. Turn right onto Potranco Rd. Turn right onto Landon Ridge. Turn left onto Paul Canyon. Turn left onto Kathleen Pike R
Interior Features
- One Living Area
- Liv/Din Combo
- Eat-In Kitchen
- Game Room
- Utility Room Inside
- All Bedrooms Upstairs
- Open Floor Plan
- High Speed Internet
- Laundry in Closet
- Laundry Upper Level
- Walk in Closets
- Attic - Access only
- Attic - Pull Down Stairs
Kitchen Length
- 10
Legal Description
- CB 4369 (LANDON RIDGE UNIT 2 & 3)
- BLOCK 4 LOT 16
Lot Description
- Cul-de-Sac/Dead End
- On Greenbelt
- County View
- Sloping
Max Num Of Months
- 36
Middle School
- Bernal
Min Num Of Months
- 12
Miscellaneous
- Owner-Manager
- As-Is
Occupancy
- Vacant
Owner Lrealreb
- No
Personal Checks Accepted
- No
Pet Deposit
- 250
Ph To Show
- 2102222227
Property Type
- Residential Rental
Rent Includes
- No Inclusions
- Condo/HOA Fees
- No Furnishings
- Other
Restrictions
- Smoking Outside Only
Roof
- Heavy Composition
Salerent
- For Rent
School District
- Northside
Section 8 Qualified
- Yes
Security Deposit
- 2700
Source Sqft
- Bldr Plans
Style
- Two Story
Tenant Pays
- Gas/Electric
- Water/Sewer
- Yard Maintenance
- Exterior Maintenance
- Renters Insurance Required
Utility Supplier Elec
- CPS
Utility Supplier Gas
- SAWS
Utility Supplier Sewer
- SAWS
Utility Supplier Water
- SAWS
Views
- 23
Water/Sewer
- Water System
- Sewer System
- City
Window Coverings
- None Remain
Year Built
- 2024
Property Location and Similar Properties


