
- Michaela Aden, ABR,MRP,PSA,REALTOR ®,e-PRO
- Premier Realty Group
- Mobile: 210.859.3251
- Mobile: 210.859.3251
- Mobile: 210.859.3251
- michaela3251@gmail.com
Property Photos
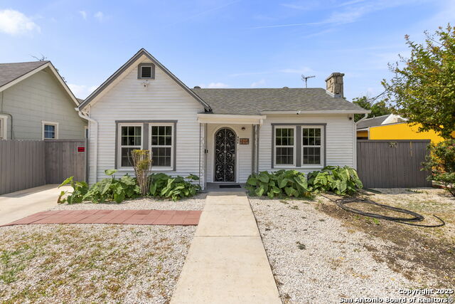

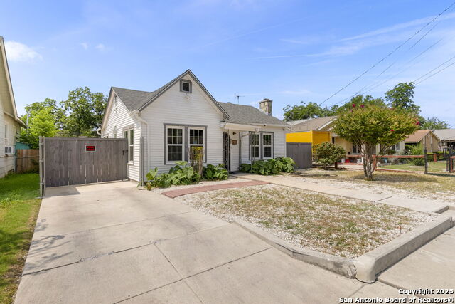
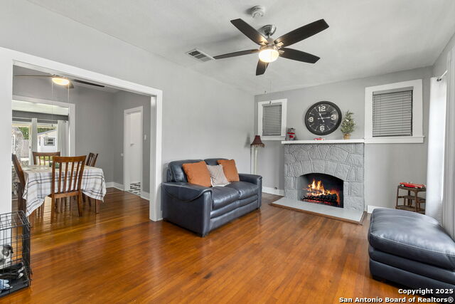
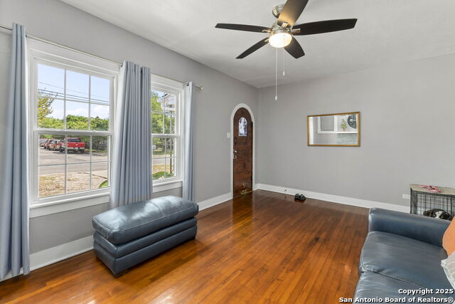
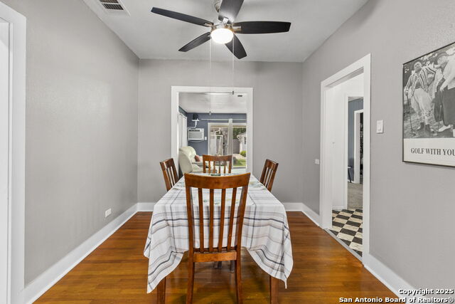
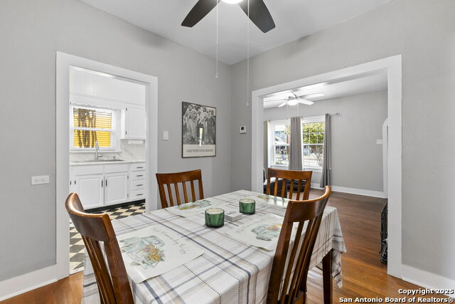
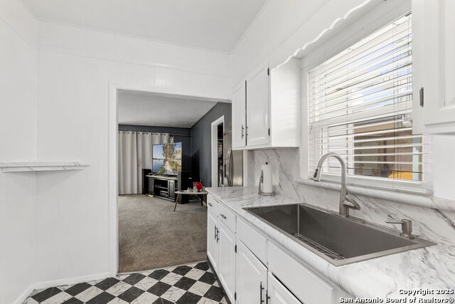
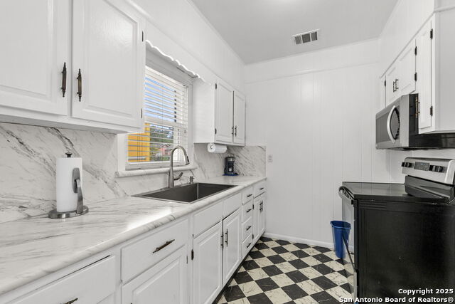
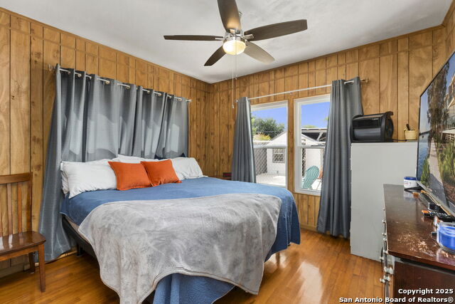
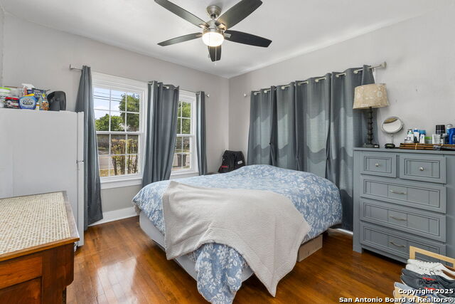
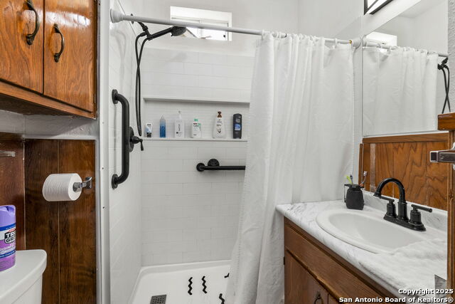
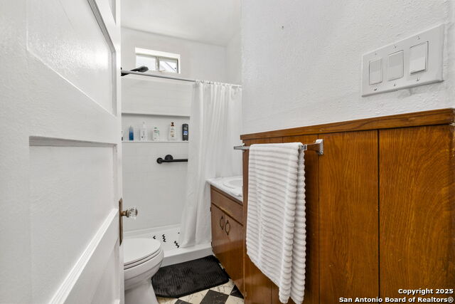
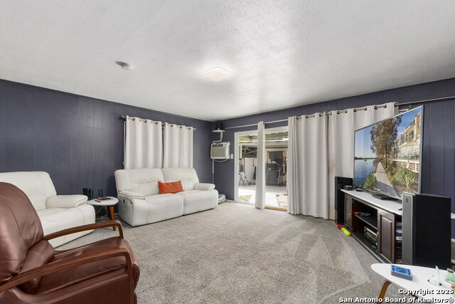
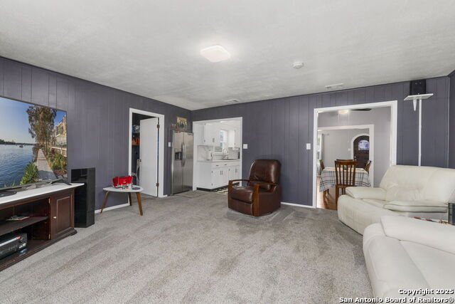
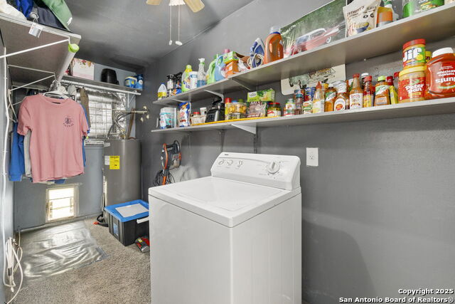
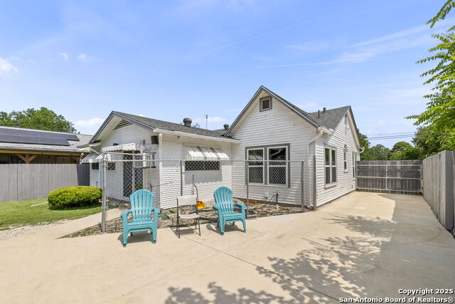
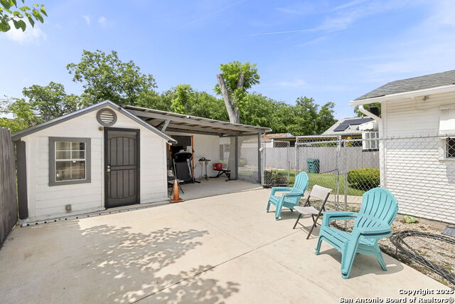
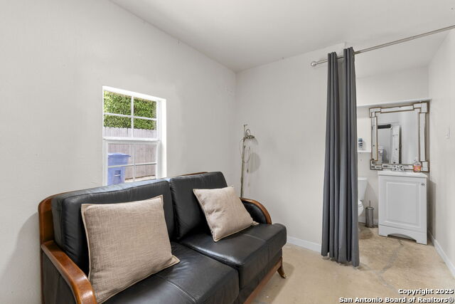
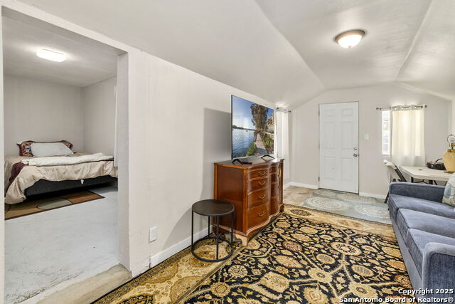
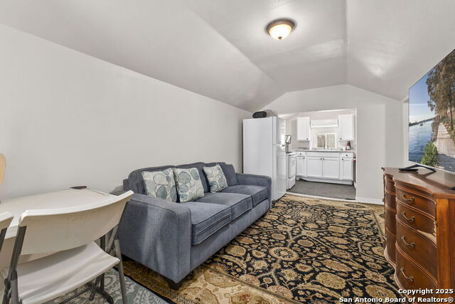
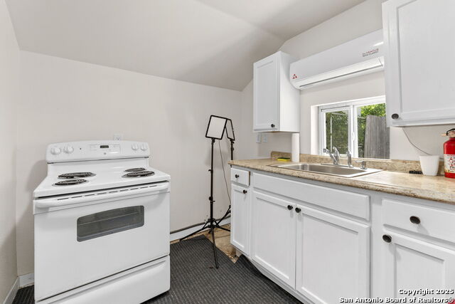
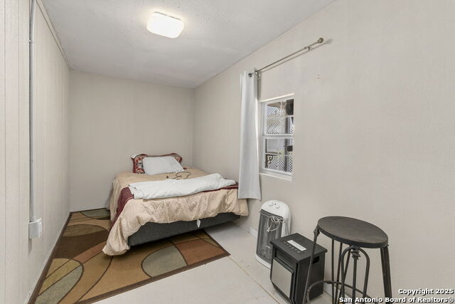
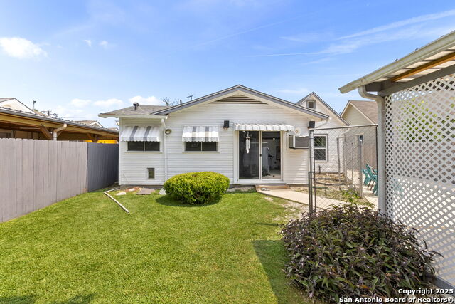
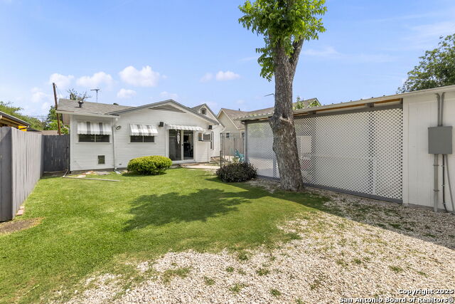
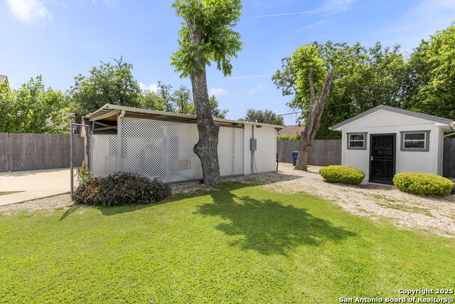
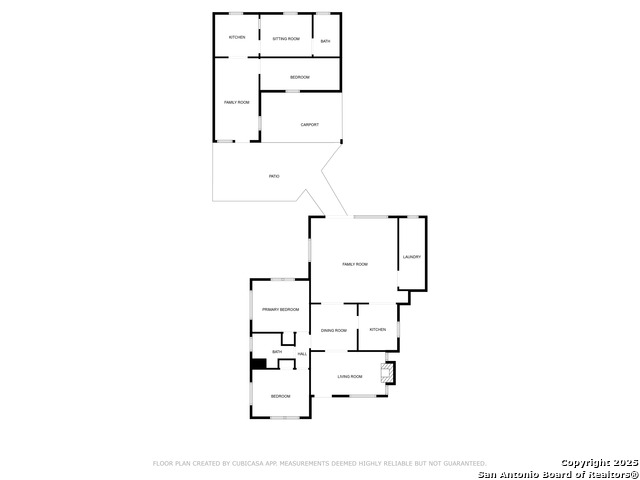
- MLS#: 1868293 ( Single Residential )
- Street Address: 942 Mcilvaine
- Viewed: 9
- Price: $289,990
- Price sqft: $237
- Waterfront: No
- Year Built: 1952
- Bldg sqft: 1222
- Bedrooms: 3
- Total Baths: 2
- Full Baths: 2
- Garage / Parking Spaces: 1
- Days On Market: 51
- Additional Information
- Geolocation: 47.8841 / -120.121
- County: BEXAR
- City: San Antonio
- Zipcode: 78201
- Subdivision: Los Angeles Heights
- District: San Antonio I.S.D.
- Elementary School: Call District
- Middle School: Call District
- High School: Call District
- Provided by: Keller Williams Heritage
- Contact: Roslyn McCumber
- (210) 393-3011

- DMCA Notice
-
DescriptionCharming Renovated Craftsmen style home with an addition casita Prime San Antonio Location! Welcome to this thoughtfully updated 2 bedroom, 1 bath single family home, offering comfort, style, and versatility. New 30 year roof replaced in April 2025, New water lines from sidewalk (2024), AC and duct work replaced in 2021, double paned windows. In addition to the main residence, you'll find a fully equipped detached 1 bedroom, 1 bath casita with a full kitchen, ideal for guests, extended family, or potential rental income. Step outside to a private patio that opens to a spacious, shared backyard perfect for relaxing evenings or weekend entertaining. Located just off Fresno, near IH 10 and San Pedro, this home places you minutes from top San Antonio destinations like the Pearl Brewery, San Antonio Zoo, and downtown. Enjoy the convenience of nearby shops, cafes, and restaurants all within reach. Modern updates meet classic charm in this move in ready home. Schedule your private tour today and experience the possibilities!
Features
Possible Terms
- Conventional
- FHA
- VA
- TX Vet
- Cash
Air Conditioning
- One Central
Apprx Age
- 73
Builder Name
- UNK
Construction
- Pre-Owned
Contract
- Exclusive Right To Sell
Days On Market
- 47
Currently Being Leased
- No
Dom
- 47
Elementary School
- Call District
Energy Efficiency
- Double Pane Windows
- Ceiling Fans
Exterior Features
- Wood
Fireplace
- One
Floor
- Wood
Garage Parking
- None/Not Applicable
Heating
- Central
- Heat Pump
Heating Fuel
- Electric
High School
- Call District
Home Owners Association Mandatory
- None
Inclusions
- Ceiling Fans
- Washer Connection
- Dryer Connection
- Washer
- Dryer
- Microwave Oven
- Stove/Range
- Refrigerator
- Disposal
- City Garbage service
Instdir
- FROM FRESNO ST
- TURN ONTO BLANCO RD; TURN RT ONTO MCILVAINE.
Interior Features
- Two Living Area
Legal Desc Lot
- 11
Legal Description
- NCB 7215 Blk 1 Lot 11
Lot Description
- Level
Lot Improvements
- Street Paved
- Curbs
- Street Gutters
- Streetlights
- City Street
Middle School
- Call District
Neighborhood Amenities
- None
Occupancy
- Owner
Other Structures
- Guest House
- Second Residence
- Shed(s)
- Workshop
Owner Lrealreb
- No
Ph To Show
- 210-222-2227
Possession
- Closing/Funding
Property Type
- Single Residential
Roof
- Composition
School District
- San Antonio I.S.D.
Source Sqft
- Appsl Dist
Style
- One Story
- Craftsman
Total Tax
- 4714
Utility Supplier Elec
- CPS
Utility Supplier Gas
- CPS
Utility Supplier Sewer
- SAWS
Utility Supplier Water
- SAWS
Water/Sewer
- City
Window Coverings
- All Remain
Year Built
- 1952
Property Location and Similar Properties


