
- Michaela Aden, ABR,MRP,PSA,REALTOR ®,e-PRO
- Premier Realty Group
- Mobile: 210.859.3251
- Mobile: 210.859.3251
- Mobile: 210.859.3251
- michaela3251@gmail.com
Property Photos
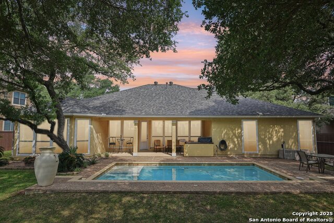

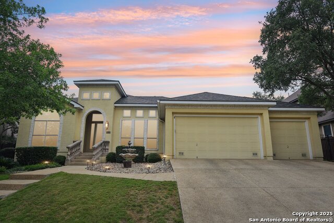
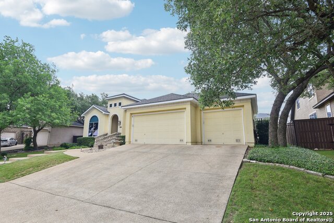
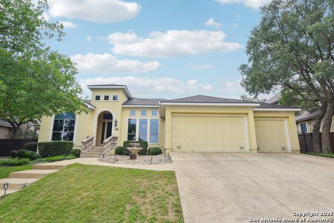
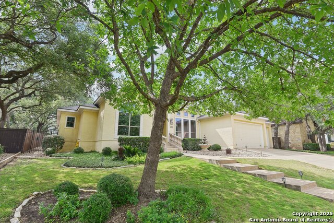
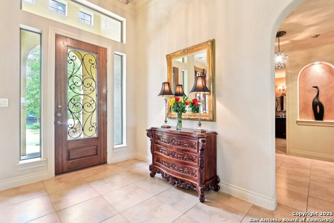
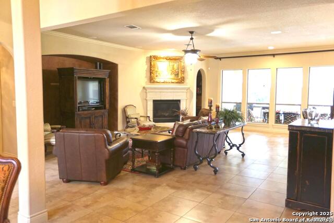
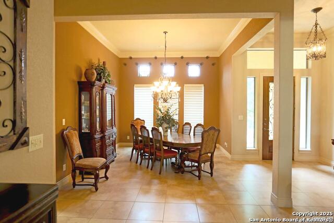
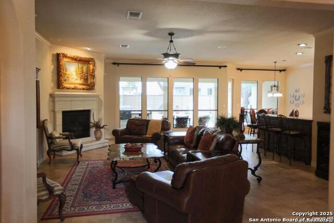
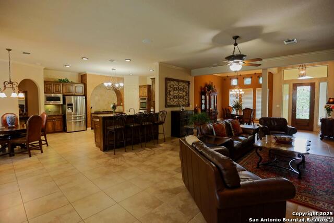
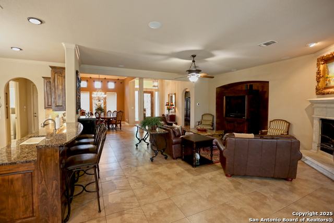
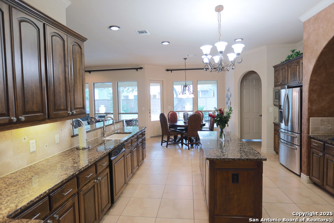
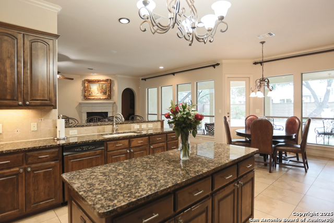
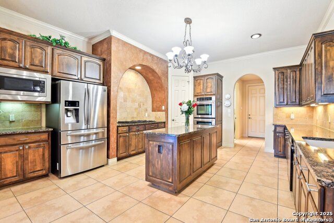
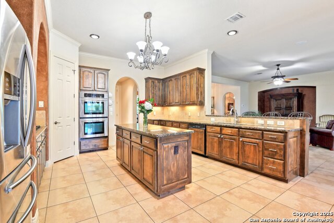
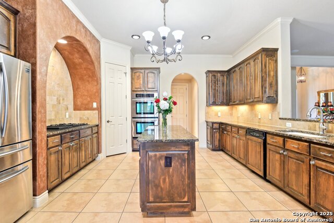
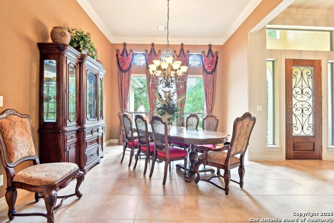
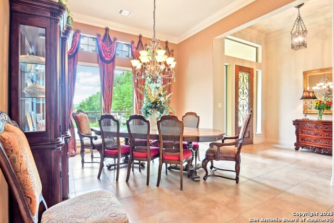
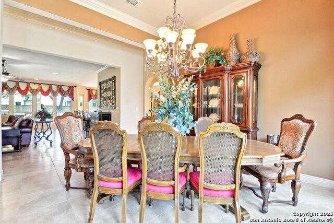
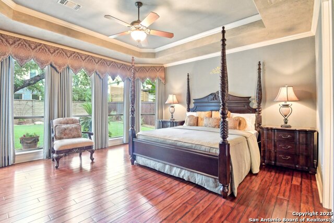
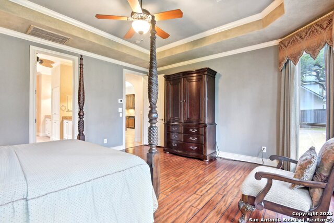
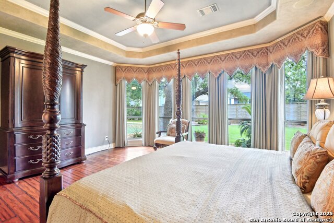
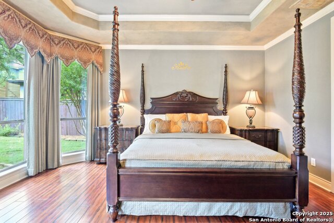
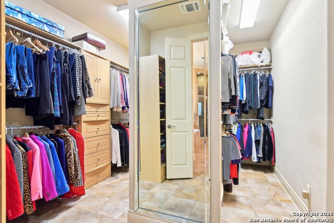
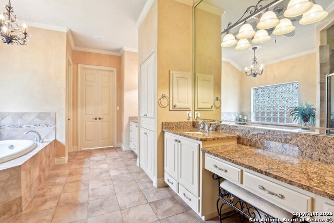
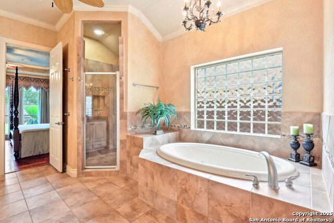
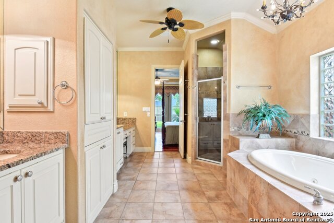
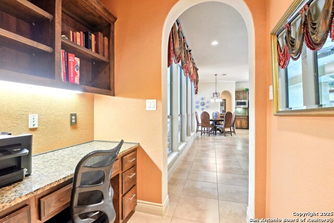
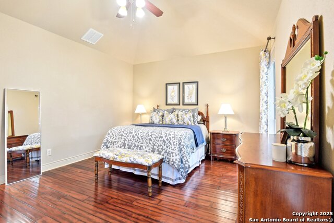
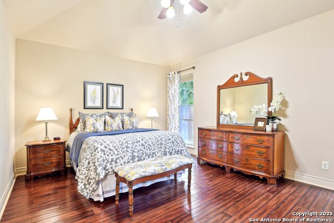
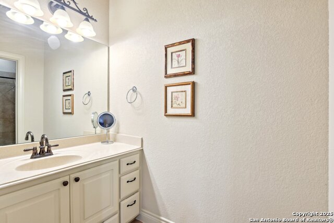
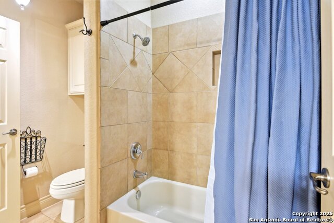
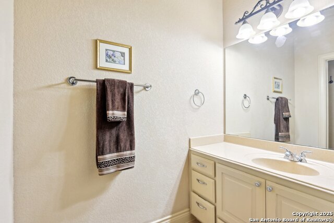
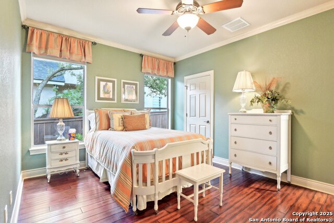
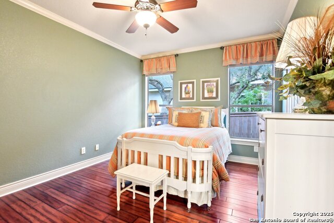
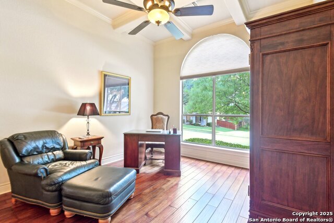
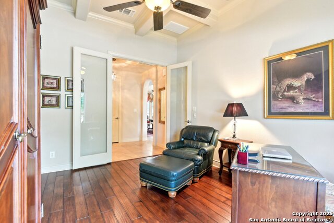
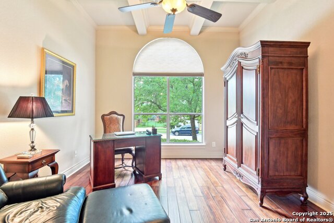
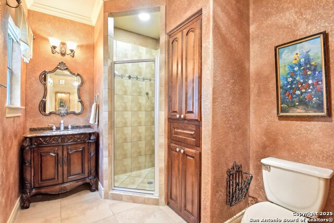
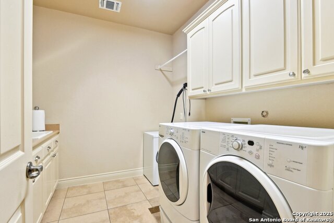
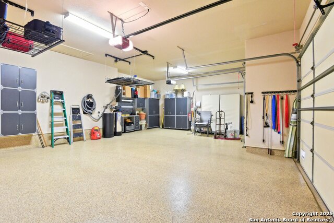
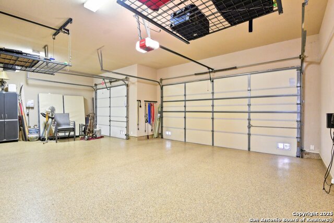
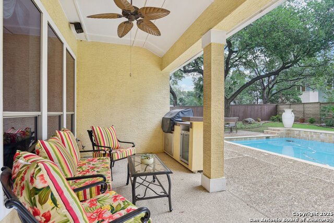
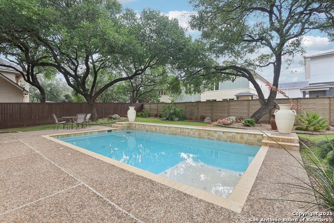
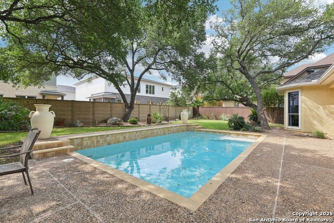
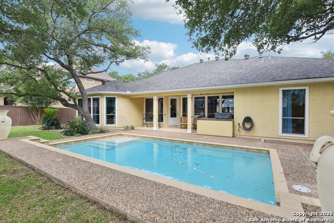
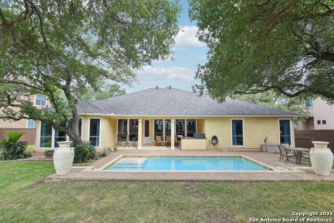
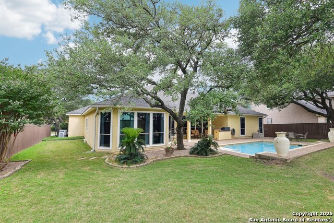
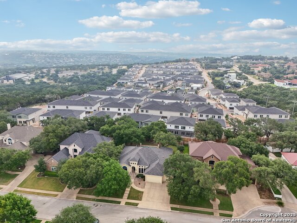
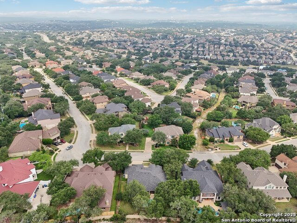
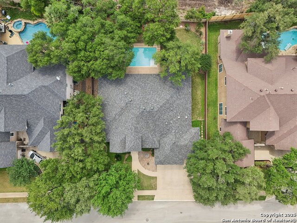
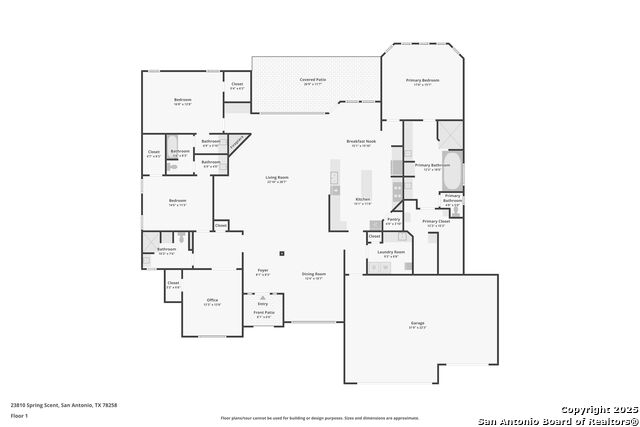
- MLS#: 1868260 ( Single Residential )
- Street Address: 23810 Spring Scent
- Viewed: 16
- Price: $780,000
- Price sqft: $247
- Waterfront: No
- Year Built: 2006
- Bldg sqft: 3154
- Bedrooms: 4
- Total Baths: 3
- Full Baths: 3
- Garage / Parking Spaces: 3
- Days On Market: 50
- Additional Information
- County: BEXAR
- City: San Antonio
- Zipcode: 78258
- Subdivision: Mesas At Canyon Springs
- District: North East I.S.D.
- Elementary School: Call District
- Middle School: Barbara Bush
- High School: Ronald Reagan
- Provided by: LPT Realty, LLC
- Contact: Rosalinda Cruz
- (210) 849-4441

- DMCA Notice
-
DescriptionImmaculate One Story Home with Pool & Outdoor Kitchen in Gated Community. Located in a desirable Mesas at Canyon Springs gated community, this stunning one story home blends luxury, functionality, and style perfect for entertaining and everyday living. Outdoor oasis including an in ground pool with fountains, covered patio featuring an outdoor kitchen with gas grill, wine chiller, and surround sound speakers. Manicured landscaping with wired lights (front & back). Large front fountain and elegant Carrera staircase. Metal front fencing, manufactured stone rear wall, and cedar side fencing. Spacious 3 car garage with epoxy speckled flooring, ample built in cabinetry with two ceiling storage racks, built in car interior vacuum (included). You won't want to miss the Gourmet kitchen with cast iron sink, tall solid wood cabinets, under cabinet lighting, gas range with grill, 2 electric ovens, and walk in pantry. Hardwood and tile flooring throughout. Pay special attention to the chandeliers and the additional sink in the laundry room, the Carrera gas fireplace in living room, which is perfect for those cold days. Bedrooms feature walk in closets; custom wood built ins in 2nd bedroom closet. Custom curtains throughout; special blinds in dining & study. All windows have factory tint. 4th bedroom is currently used as a study with glass French doors. Major Recent Upgrades: Roof replaced in 2025. Two HVAC units with dual thermostats. Two gas water heaters. Owned water softener system. This beautifully maintained home is move in ready with premium finishes, thoughtful upgrades, and exceptional outdoor amenities. A true gem in a gated community!
Features
Possible Terms
- Conventional
- FHA
- VA
- TX Vet
- Cash
Air Conditioning
- Two Central
Apprx Age
- 19
Block
- 31
Builder Name
- Monticello
Construction
- Pre-Owned
Contract
- Exclusive Right To Sell
Days On Market
- 50
Currently Being Leased
- No
Dom
- 50
Elementary School
- Call District
Exterior Features
- 4 Sides Masonry
- Stone/Rock
- Stucco
Fireplace
- One
- Living Room
- Gas Logs Included
Floor
- Ceramic Tile
- Wood
Foundation
- Slab
Garage Parking
- Three Car Garage
- Attached
Heating
- Central
- 2 Units
Heating Fuel
- Natural Gas
High School
- Ronald Reagan
Home Owners Association Fee
- 473
Home Owners Association Frequency
- Semi-Annually
Home Owners Association Mandatory
- Mandatory
Home Owners Association Name
- MESAS AT CANYON SPRINGS
Inclusions
- Ceiling Fans
- Chandelier
- Washer Connection
- Dryer Connection
- Washer
- Dryer
- Built-In Oven
- Microwave Oven
- Stove/Range
- Gas Cooking
- Refrigerator
- Disposal
- Dishwasher
- Ice Maker Connection
- Water Softener (owned)
- Vent Fan
- Smoke Alarm
- Attic Fan
- Gas Water Heater
- Garage Door Opener
- Plumb for Water Softener
- Double Ovens
- Custom Cabinets
- Carbon Monoxide Detector
- 2+ Water Heater Units
- Private Garbage Service
Instdir
- Wilderness Oak to Hot Springs to Canyon Rise to Spring Scent
Interior Features
- One Living Area
- Liv/Din Combo
- Separate Dining Room
- Eat-In Kitchen
- Two Eating Areas
- Island Kitchen
- Breakfast Bar
- Walk-In Pantry
- Study/Library
- Utility Room Inside
- 1st Floor Lvl/No Steps
- High Ceilings
- Open Floor Plan
- Cable TV Available
- High Speed Internet
- All Bedrooms Downstairs
- Laundry Main Level
- Laundry Room
- Walk in Closets
- Attic - Partially Finished
- Attic - Floored
- Attic - Pull Down Stairs
- Attic - Attic Fan
Kitchen Length
- 15
Legal Desc Lot
- 23
Legal Description
- Cb 4929C Blk 31 Lot 23 (Mesa Del Sur Ut-1) Plat 9566/47-49
Lot Improvements
- Street Paved
- Curbs
- Street Gutters
- Sidewalks
- Streetlights
Middle School
- Barbara Bush
Miscellaneous
- No City Tax
Multiple HOA
- No
Neighborhood Amenities
- Controlled Access
- Pool
- Tennis
- Clubhouse
- Park/Playground
- Sports Court
- Basketball Court
Occupancy
- Owner
Owner Lrealreb
- No
Ph To Show
- 210-222-2227
Possession
- Closing/Funding
Property Type
- Single Residential
Roof
- Composition
School District
- North East I.S.D.
Source Sqft
- Appsl Dist
Style
- One Story
- Split Level
Total Tax
- 12500
Utility Supplier Elec
- CPS
Utility Supplier Gas
- CPS
Utility Supplier Grbge
- Republic
Utility Supplier Sewer
- SAWS
Utility Supplier Water
- SAWS
Views
- 16
Water/Sewer
- Water System
- Sewer System
- City
Window Coverings
- All Remain
Year Built
- 2006
Property Location and Similar Properties


