
- Michaela Aden, ABR,MRP,PSA,REALTOR ®,e-PRO
- Premier Realty Group
- Mobile: 210.859.3251
- Mobile: 210.859.3251
- Mobile: 210.859.3251
- michaela3251@gmail.com
Property Photos
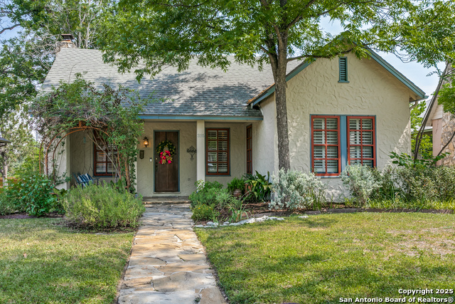

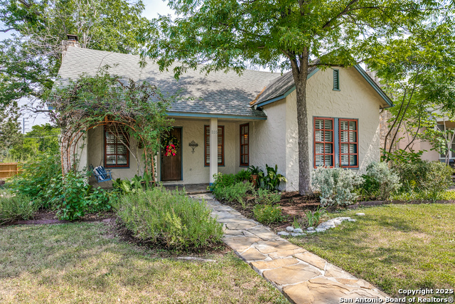
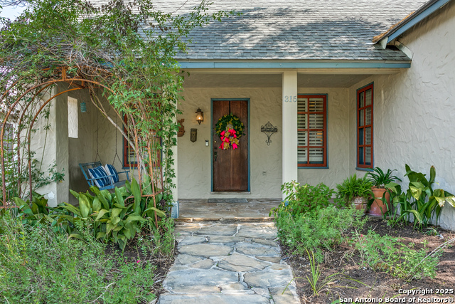
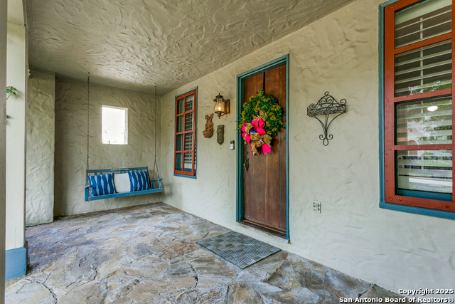
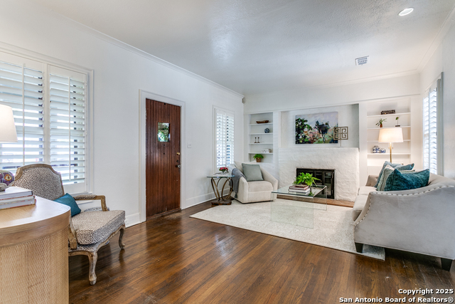
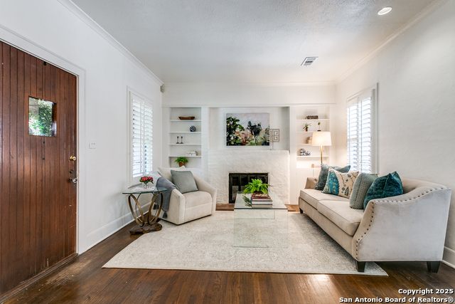
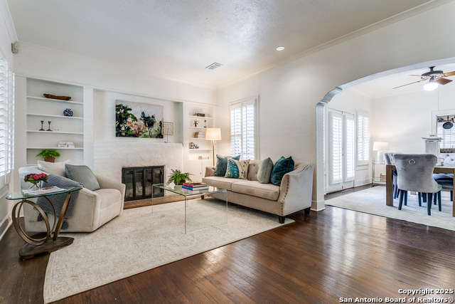
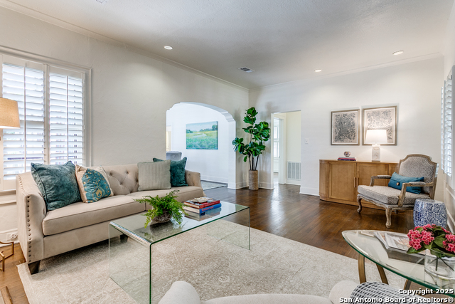
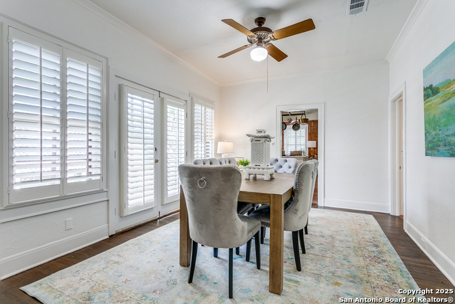
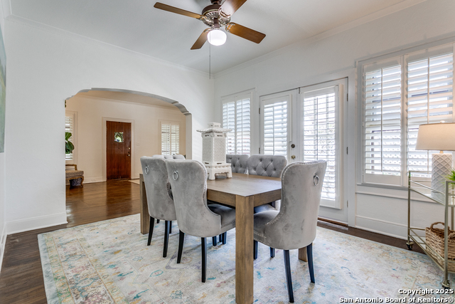
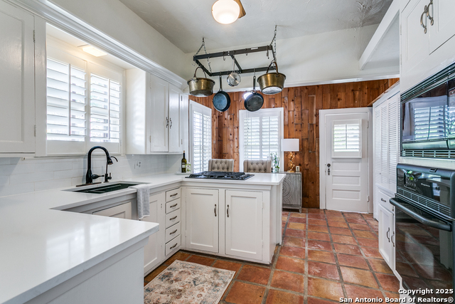
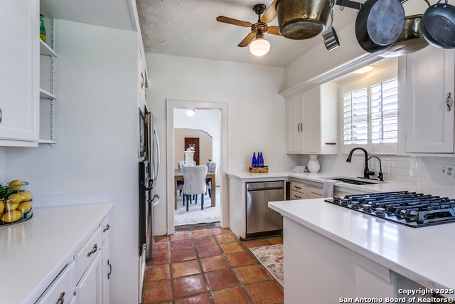
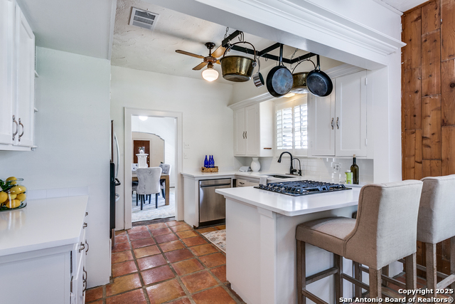
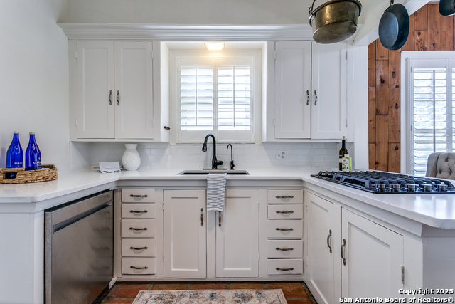
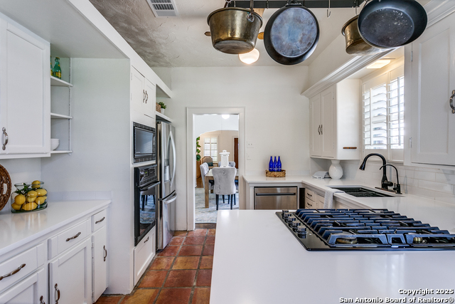
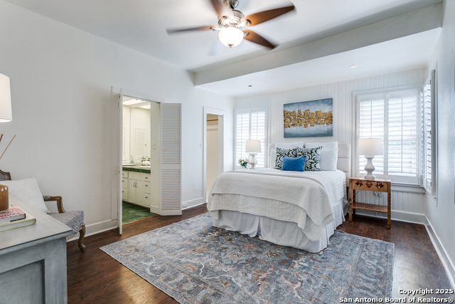
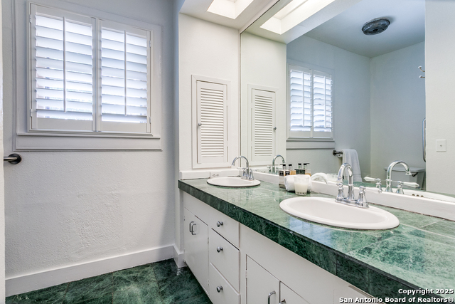
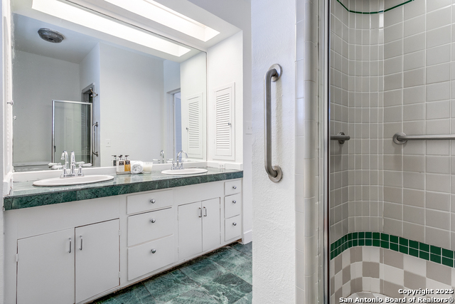
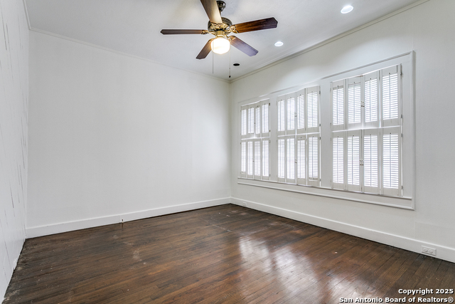
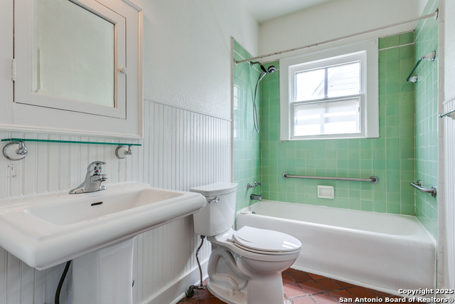
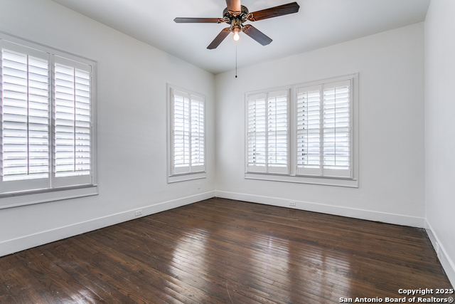
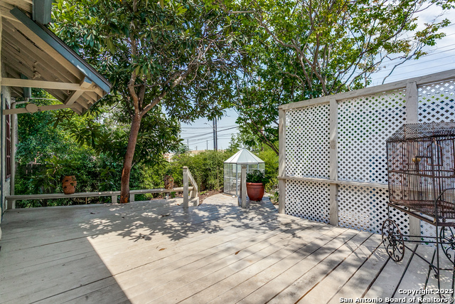
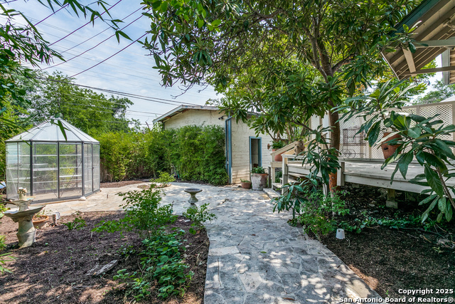
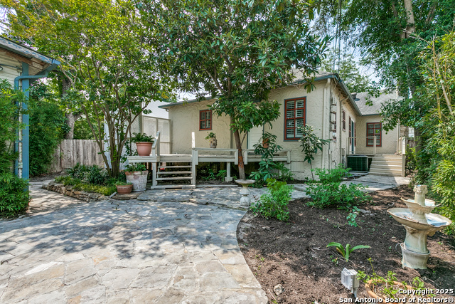
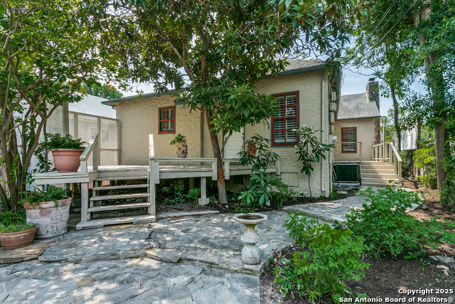
- MLS#: 1868029 ( Single Residential )
- Street Address: 315 Lullwood W
- Viewed: 148
- Price: $425,000
- Price sqft: $282
- Waterfront: No
- Year Built: 1928
- Bldg sqft: 1506
- Bedrooms: 3
- Total Baths: 2
- Full Baths: 2
- Garage / Parking Spaces: 1
- Days On Market: 187
- Additional Information
- County: BEXAR
- City: San Antonio
- Zipcode: 78212
- Subdivision: Monte Vista
- District: San Antonio I.S.D.
- Elementary School: Saisd
- Middle School: Call District
- High School: Call District
- Provided by: Phyllis Browning Company
- Contact: Lynn Boyd
- (210) 863-5758

- DMCA Notice
-
DescriptionThis storybook Craftsman home is charming, with many original features still in place. The welcoming front porch hides behind a lovely climbing rose bush. The cozy living room with plaster fireplace, hardwood floors, and plantation shutters opens to formal dining. The dining room has French doors to the side deck. The cute eat in kitchen has a gas stove and stainless fridge. There are three bedrooms and two bathrooms. Large back deck, greenhouse, small inviting garden.
Features
Possible Terms
- Conventional
- Cash
Air Conditioning
- One Central
Apprx Age
- 97
Block
- 17
Builder Name
- UNKNOWN
Construction
- Pre-Owned
Contract
- Exclusive Right To Sell
Days On Market
- 162
Currently Being Leased
- No
Dom
- 162
Elementary School
- Saisd
Exterior Features
- Stucco
Fireplace
- One
- Living Room
Floor
- Saltillo Tile
- Wood
Garage Parking
- One Car Garage
Heating
- Central
Heating Fuel
- Natural Gas
High School
- Call District
Home Owners Association Mandatory
- Voluntary
Inclusions
- Ceiling Fans
- Washer Connection
- Dryer Connection
- Cook Top
- Built-In Oven
- Stove/Range
- Refrigerator
- Disposal
- Dishwasher
- Ice Maker Connection
- Gas Water Heater
- Solid Counter Tops
- City Garbage service
Instdir
- BELKNAP & LULLW00D
Interior Features
- One Living Area
- Separate Dining Room
- Eat-In Kitchen
- Two Eating Areas
- Island Kitchen
- Breakfast Bar
- Utility Room Inside
- High Ceilings
- All Bedrooms Downstairs
- Laundry in Closet
- Laundry in Kitchen
Kitchen Length
- 14
Legal Desc Lot
- 15
Legal Description
- Ncb 6537 Blk 17 Lot 15
- And 16
Lot Description
- Mature Trees (ext feat)
Lot Improvements
- Street Paved
- Curbs
- Street Gutters
- Sidewalks
Middle School
- Call District
Miscellaneous
- Historic District
Neighborhood Amenities
- Park/Playground
Occupancy
- Owner
Other Structures
- Greenhouse
Owner Lrealreb
- No
Ph To Show
- 210-222-2227
Possession
- Closing/Funding
Property Type
- Single Residential
Recent Rehab
- No
Roof
- Composition
School District
- San Antonio I.S.D.
Source Sqft
- Appsl Dist
Style
- One Story
- Historic/Older
- Craftsman
Total Tax
- 10646.1
Utility Supplier Elec
- CPS
Utility Supplier Gas
- CPS
Utility Supplier Grbge
- CITY
Utility Supplier Sewer
- SAWS
Utility Supplier Water
- SAWS
Views
- 148
Water/Sewer
- Water System
- Sewer System
- City
Window Coverings
- All Remain
Year Built
- 1928
Property Location and Similar Properties


