
- Michaela Aden, ABR,MRP,PSA,REALTOR ®,e-PRO
- Premier Realty Group
- Mobile: 210.859.3251
- Mobile: 210.859.3251
- Mobile: 210.859.3251
- michaela3251@gmail.com
Property Photos
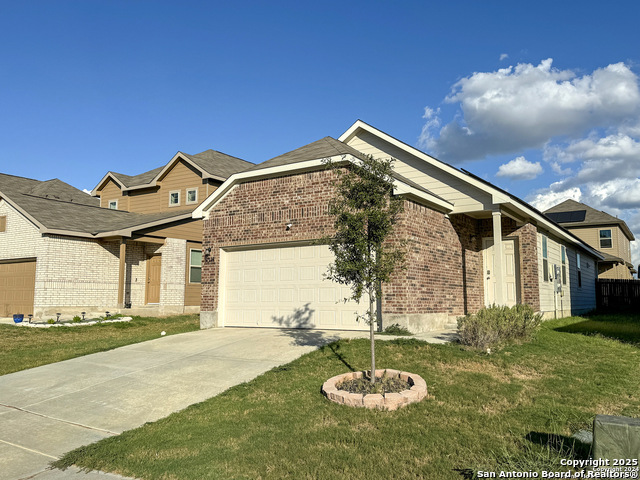

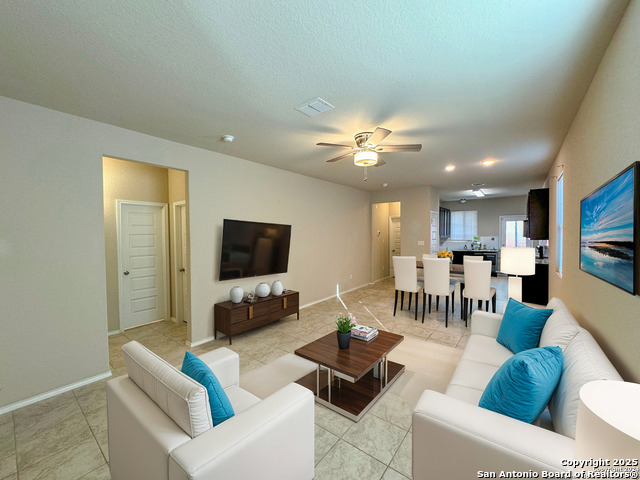
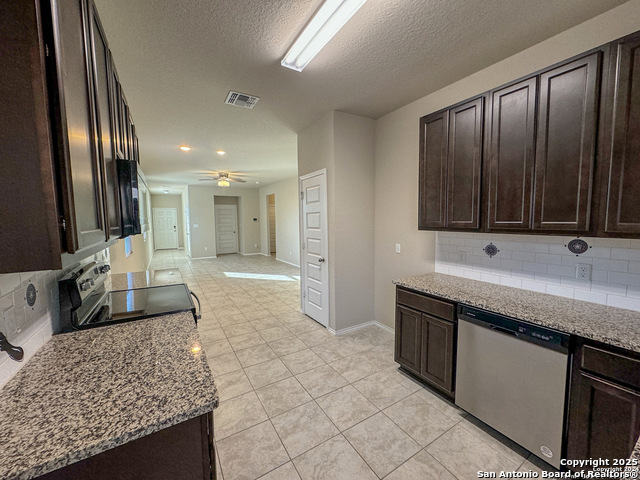
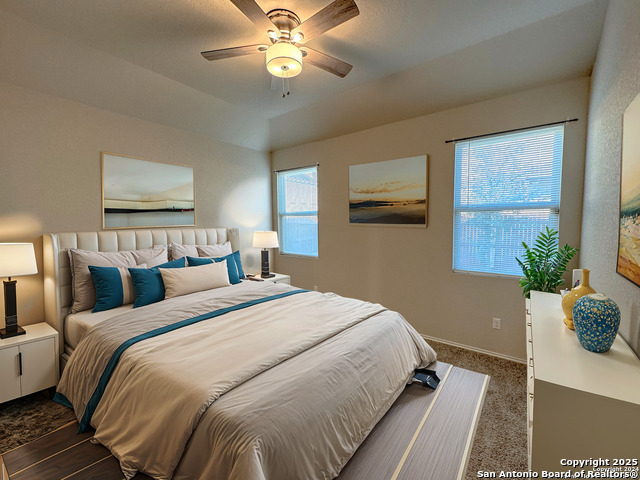
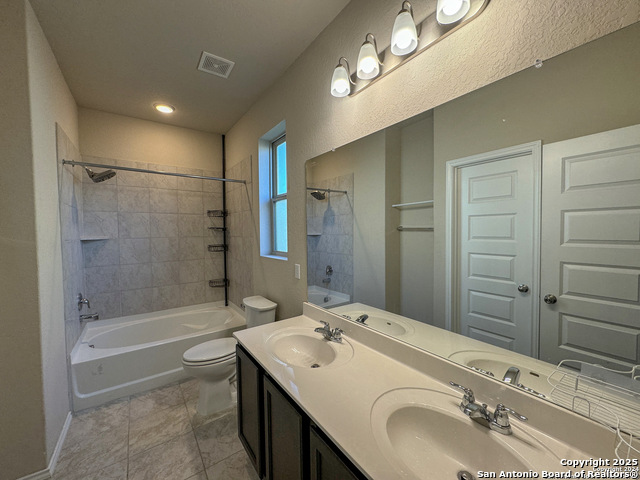
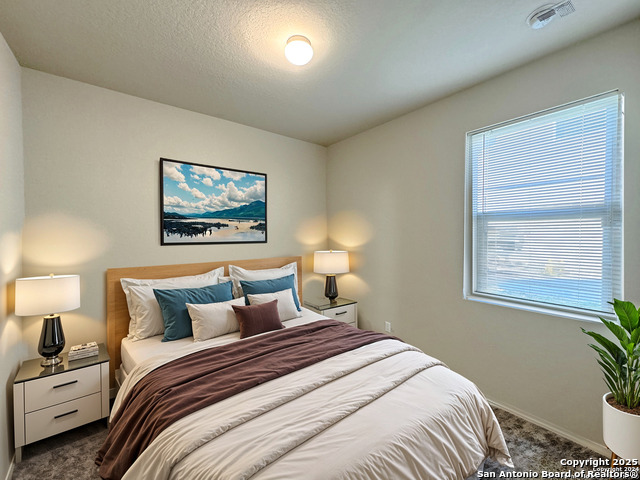
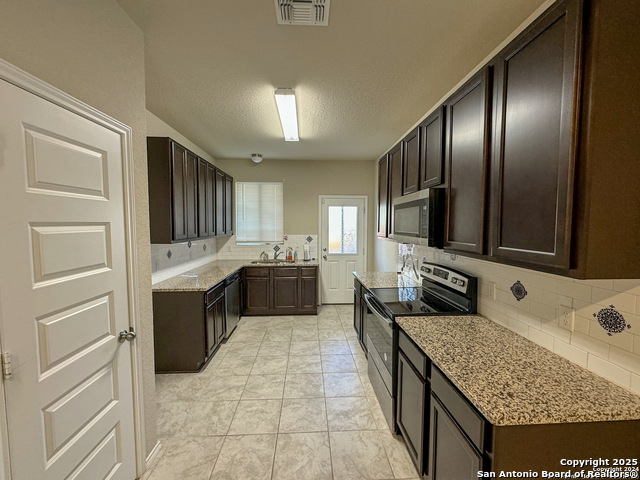
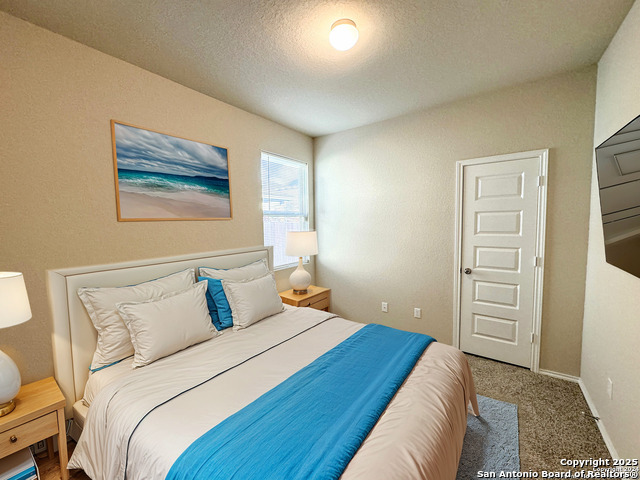
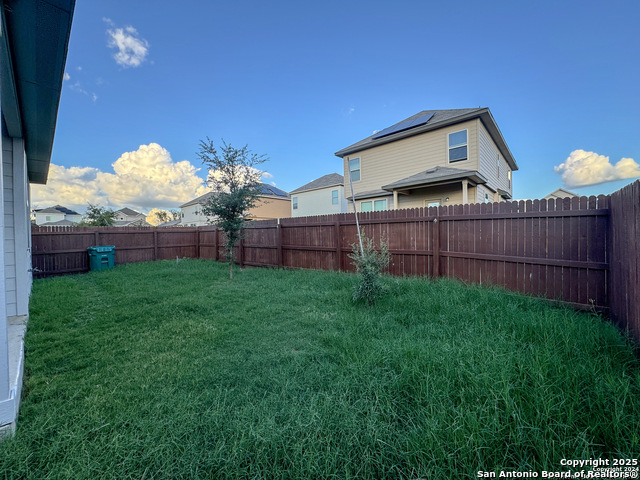
- MLS#: 1867658 ( Single Residential )
- Street Address: 9314 Trap Rock Drive
- Viewed: 11
- Price: $275,000
- Price sqft: $220
- Waterfront: No
- Year Built: 2022
- Bldg sqft: 1249
- Bedrooms: 3
- Total Baths: 2
- Full Baths: 2
- Garage / Parking Spaces: 2
- Days On Market: 57
- Additional Information
- County: BEXAR
- City: San Antonio
- Zipcode: 78211
- Subdivision: Somerset Trails
- District: South Side I.S.D
- Elementary School: Palo Alto
- Middle School: Kazen
- High School: Soutide
- Provided by: Keller Williams Heritage
- Contact: Cesar Garcia
- (830) 872-5507

- DMCA Notice
-
DescriptionOwner Financing Available Low Down Payment, No Bank Needed! Welcome to your newer dream home in Somerset Trails, San Antonio! Conveniently located near I 35 and Somerset Road, this charming community offers quick access to Randolph Air Force Base and Downtown San Antonio. This beautiful one story Brisbane plan features 3 bedrooms, 2 bathrooms, a 2 car garage, and energy saving solar panels. The open concept kitchen flows into the dining and family areas, making it ideal for gatherings and everyday living. The spacious Owner's Suite includes a garden tub/shower combo and a generous walk through layout. Skip the banks and ask about our low down payment owner financing options and why wait for a showing? Take the virtual tour and walk through your future home today!
Features
Possible Terms
- 1st Seller Carry
- Wraparound
Air Conditioning
- One Central
Builder Name
- Bella Vista Homes
Construction
- Pre-Owned
Contract
- Exclusive Agency
Days On Market
- 78
Dom
- 53
Elementary School
- Palo Alto
Exterior Features
- Brick
- Siding
Fireplace
- Not Applicable
Floor
- Carpeting
- Ceramic Tile
Foundation
- Slab
Garage Parking
- Two Car Garage
Heating
- Central
Heating Fuel
- Electric
High School
- Southside
Home Owners Association Fee
- 350
Home Owners Association Frequency
- Annually
Home Owners Association Mandatory
- Mandatory
Home Owners Association Name
- FIRST SERVICE RESIDENTIAL
Inclusions
- Washer Connection
- Dryer Connection
- Microwave Oven
- Stove/Range
- Disposal
- Dishwasher
- Trash Compactor
- Plumb for Water Softener
Instdir
- Located conveniently off of I-35 and Somerset Rd. near I-35/Palo Alto and Zarzamora
Interior Features
- One Living Area
- Utility Room Inside
- Open Floor Plan
- Walk in Closets
Kitchen Length
- 13
Legal Desc Lot
- 12
Legal Description
- LOT 12 BLK. 5 SOMERSET TRAILS SEC. 11
Middle School
- Kazen
Multiple HOA
- No
Neighborhood Amenities
- None
Occupancy
- Vacant
Owner Lrealreb
- Yes
Ph To Show
- 2108481021
Possession
- Closing/Funding
Property Type
- Single Residential
Roof
- Composition
School District
- South Side I.S.D
Source Sqft
- Appsl Dist
Style
- One Story
Total Tax
- 5478.23
Views
- 11
Virtual Tour Url
- https://my.matterport.com/show/?m=X6kULwFDGRM
Water/Sewer
- Water System
Window Coverings
- All Remain
Year Built
- 2022
Property Location and Similar Properties


