
- Michaela Aden, ABR,MRP,PSA,REALTOR ®,e-PRO
- Premier Realty Group
- Mobile: 210.859.3251
- Mobile: 210.859.3251
- Mobile: 210.859.3251
- michaela3251@gmail.com
Property Photos
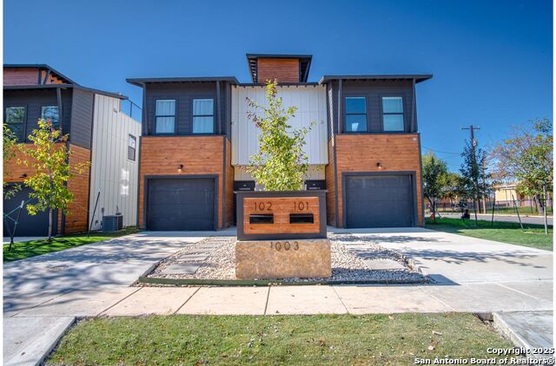

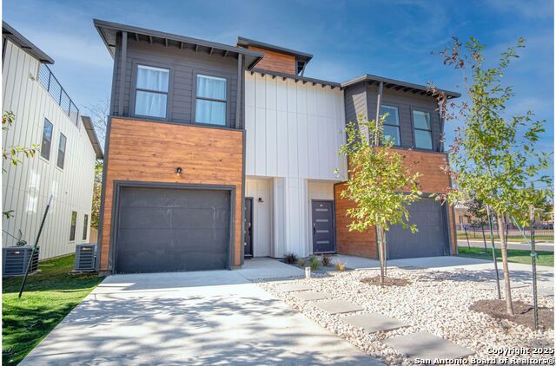
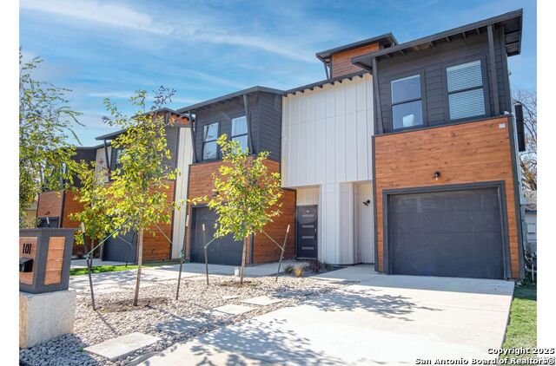
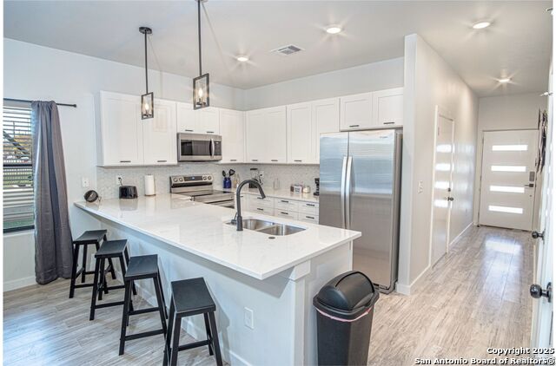
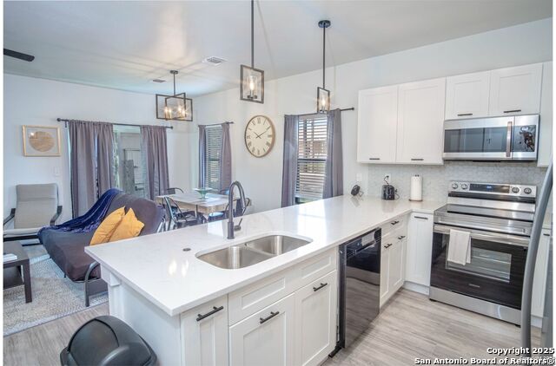
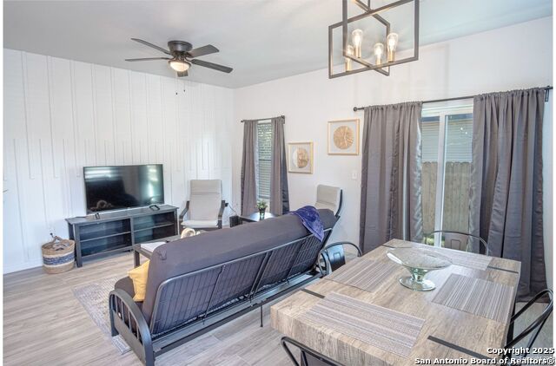
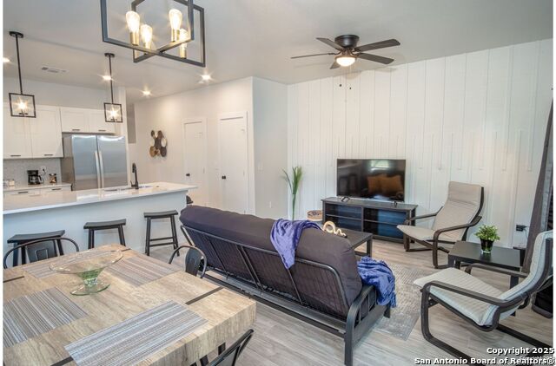
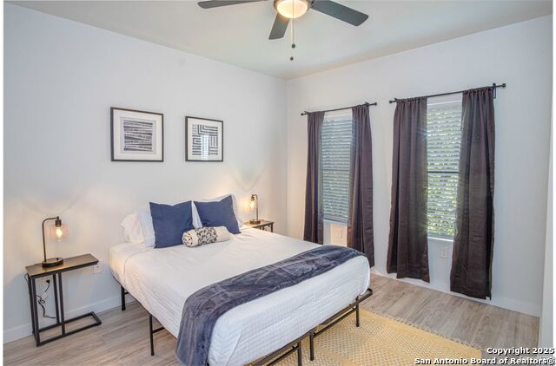
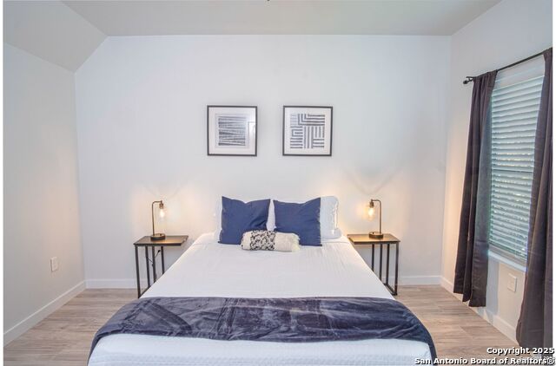
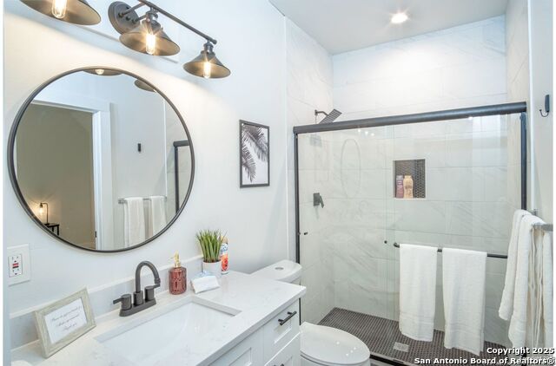
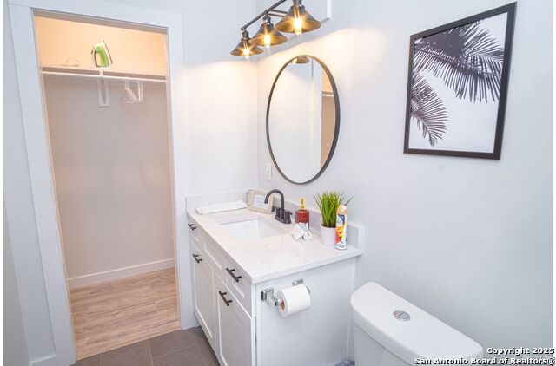
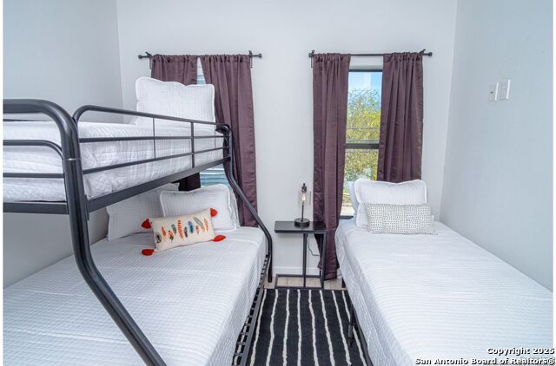
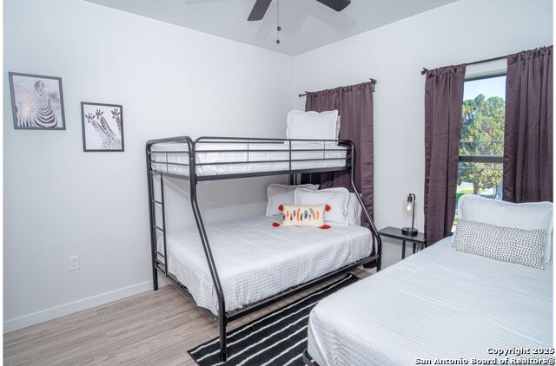
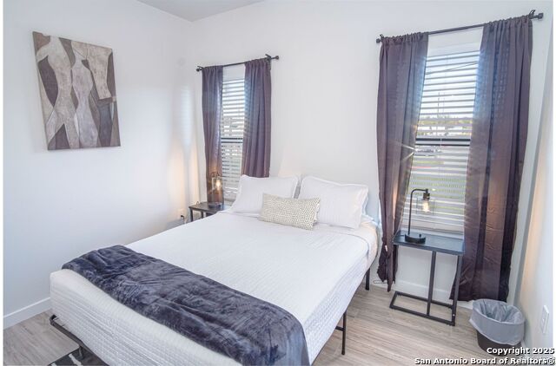
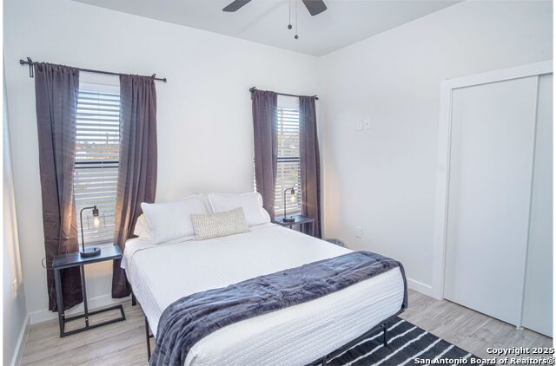
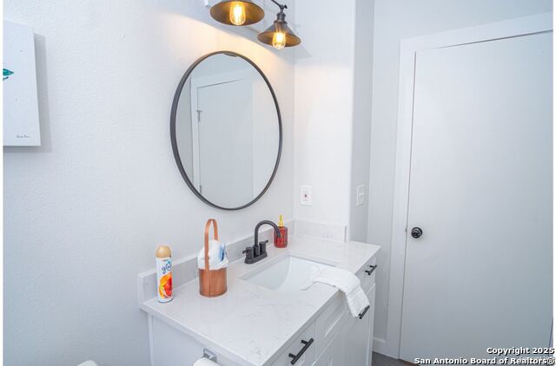
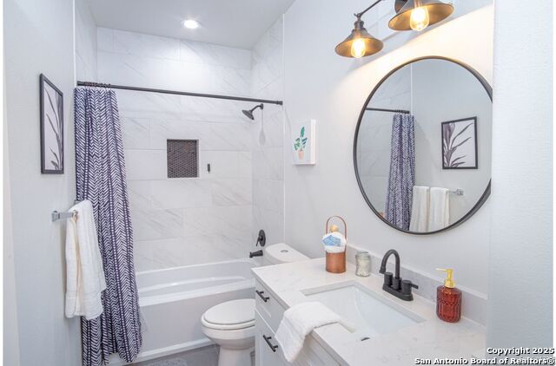
- MLS#: 1867434 ( Residential Rental )
- Street Address: 1003 S Olive St 102
- Viewed: 141
- Price: $1,950
- Price sqft: $1
- Waterfront: No
- Year Built: 2021
- Bldg sqft: 1342
- Bedrooms: 3
- Total Baths: 3
- Full Baths: 2
- 1/2 Baths: 1
- Days On Market: 110
- Additional Information
- County: BEXAR
- City: San Antonio
- Zipcode: 78210
- Subdivision: Denver Heights
- District: San Antonio I.S.D.
- Elementary School: Herff
- Middle School: Poe
- High School: Brackenridge
- Provided by: JPAR San Antonio
- Contact: Lina Bibian
- (512) 987-1374

- DMCA Notice
-
DescriptionFirst month of rent FREE. Modern 3 bedroom, 2.5 bath residence featuring an open floor plan, contemporary finishes, and a rooftop terrace with stunning views of downtown San Antonio. The home includes a one car attached garage offering secure parking and storage. All major appliances are included, including washer and dryer. Utilities are not included, allowing tenants flexibility in managing their usage and costs.
Features
Air Conditioning
- One Central
Application Fee
- 45
Application Form
- TAR
Apply At
- LINABIBIANREALTOR@GMAIL.C
Common Area Amenities
- Other
Days On Market
- 72
Dom
- 72
Elementary School
- Herff
Fireplace
- Not Applicable
Flooring
- Vinyl
Garage Parking
- One Car Garage
Heating
- Central
High School
- Brackenridge
Inclusions
- Ceiling Fans
- Washer
- Dryer
- Microwave Oven
- Stove/Range
- Refrigerator
- Dishwasher
- Smoke Alarm
- Electric Water Heater
Instdir
- From 281 S
- take exit 140A towards Carolina/Florida St. Take a turn in Carolina St
- then S Cherry St
- then Delaware St.
Interior Features
- Liv/Din Combo
- Breakfast Bar
- All Bedrooms Upstairs
- Open Floor Plan
- Laundry Upper Level
Max Num Of Months
- 18
Middle School
- Poe
Min Num Of Months
- 12
Miscellaneous
- Owner-Manager
- Not Applicable
Occupancy
- Vacant
Owner Lrealreb
- No
Personal Checks Accepted
- No
Pet Deposit
- 250
Ph To Show
- 5129871374
Property Type
- Residential Rental
Restrictions
- Smoking Outside Only
Salerent
- For Rent
School District
- San Antonio I.S.D.
Section 8 Qualified
- No
Security Deposit
- 2000
Source Sqft
- Appsl Dist
Style
- 3 or More
Tenant Pays
- Gas/Electric
- Water/Sewer
Unit Number
- 102
Views
- 141
Water/Sewer
- City
Window Coverings
- All Remain
Year Built
- 2021
Property Location and Similar Properties


