
- Michaela Aden, ABR,MRP,PSA,REALTOR ®,e-PRO
- Premier Realty Group
- Mobile: 210.859.3251
- Mobile: 210.859.3251
- Mobile: 210.859.3251
- michaela3251@gmail.com
Property Photos
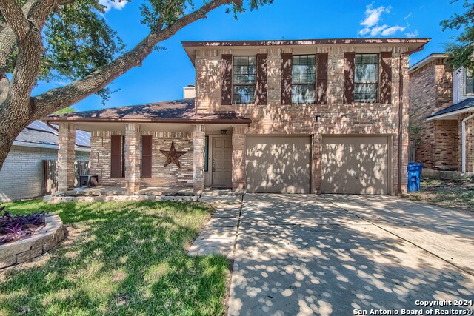

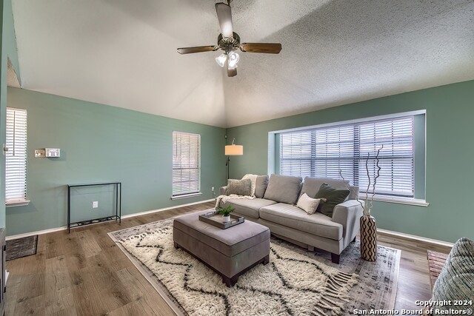
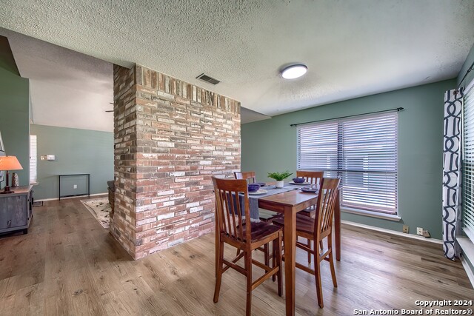
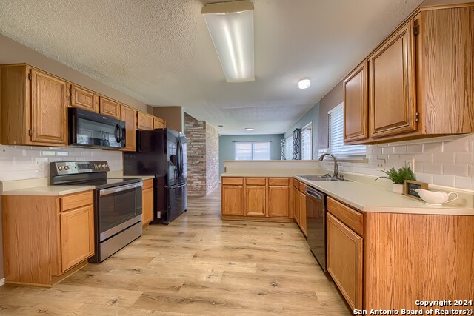
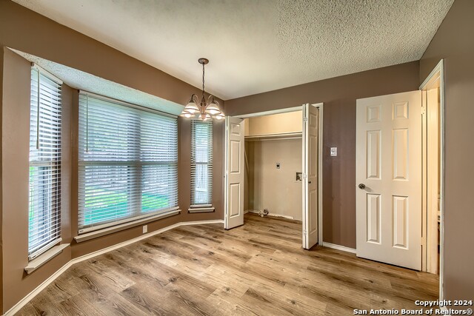
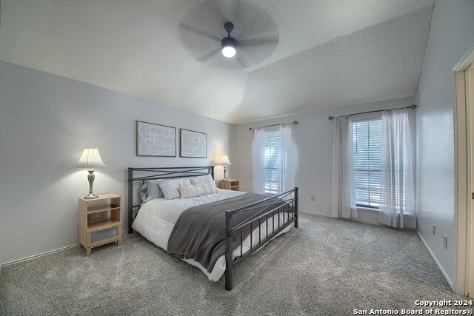
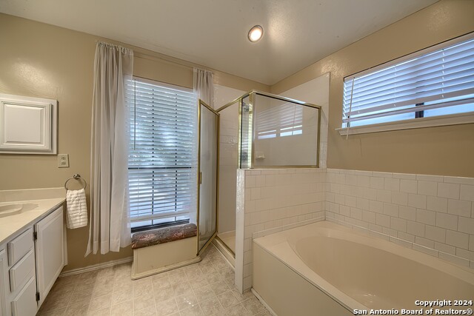
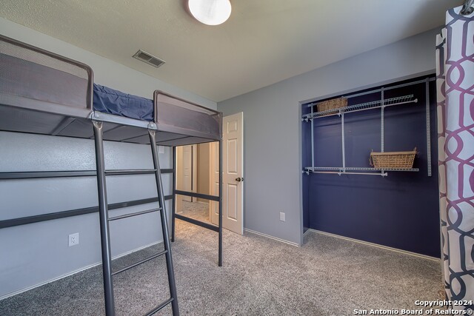
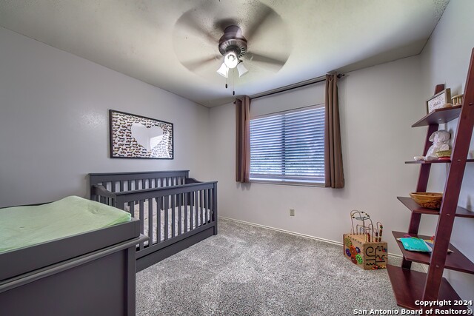
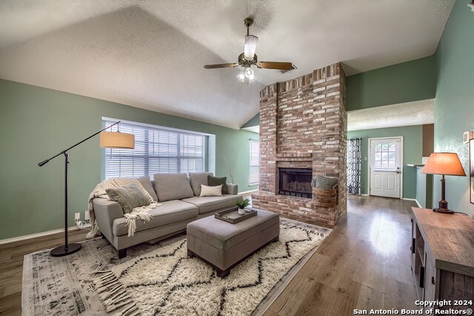
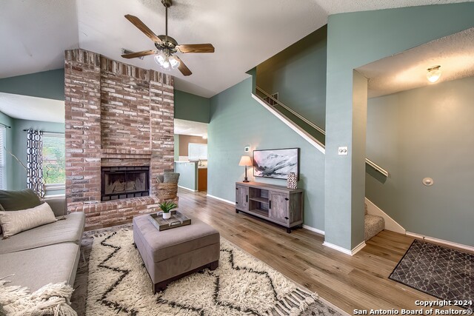
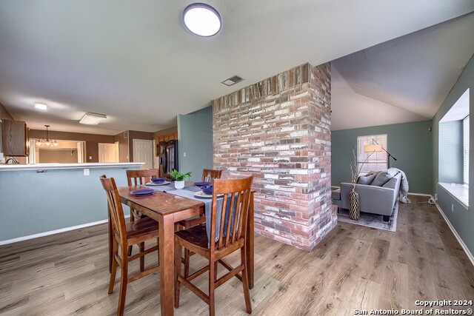
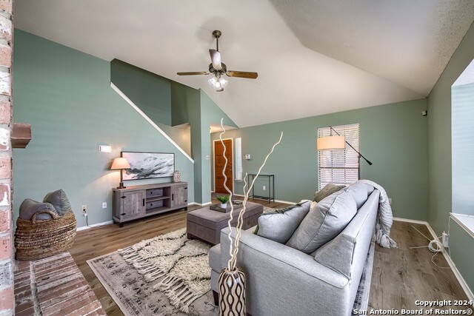
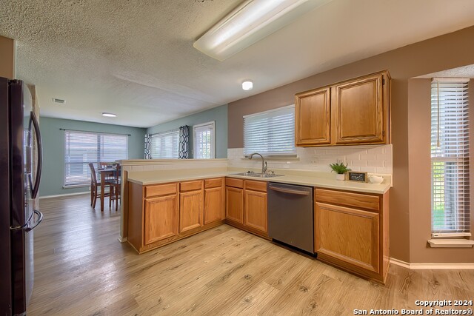
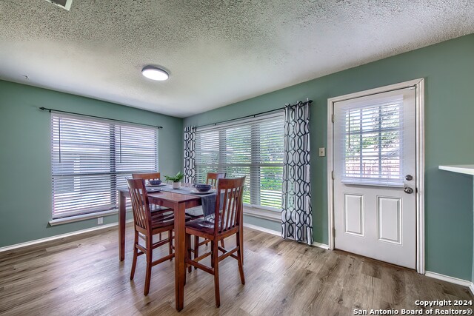
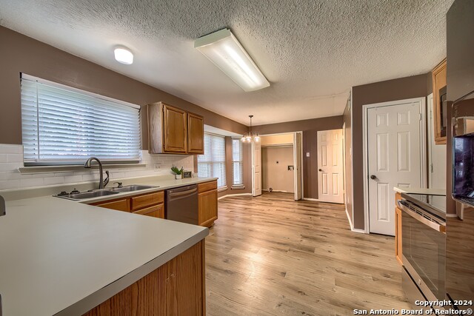
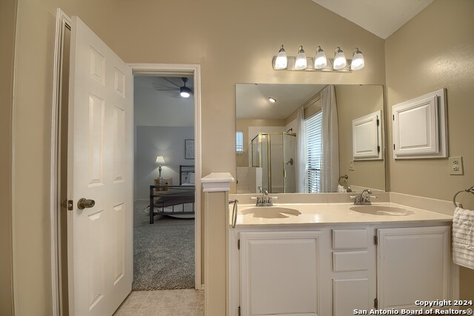
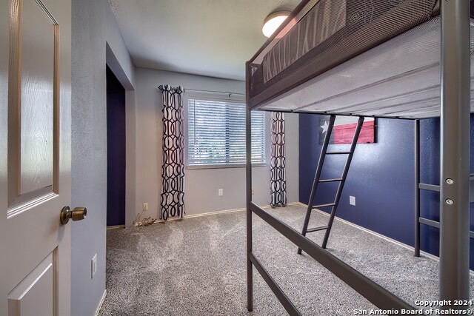
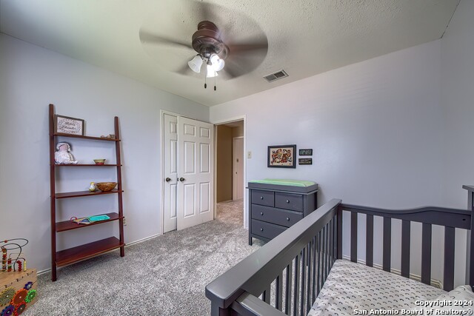
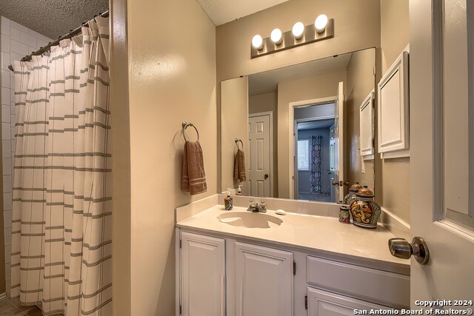
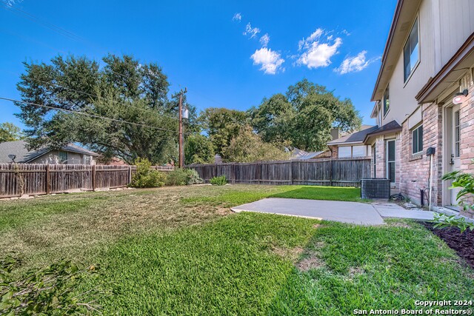
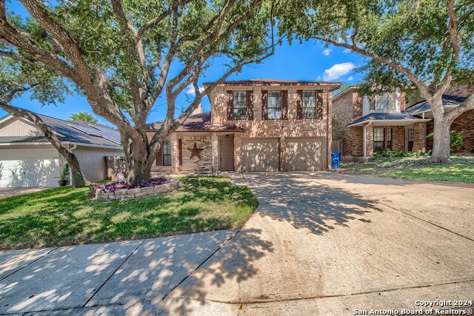
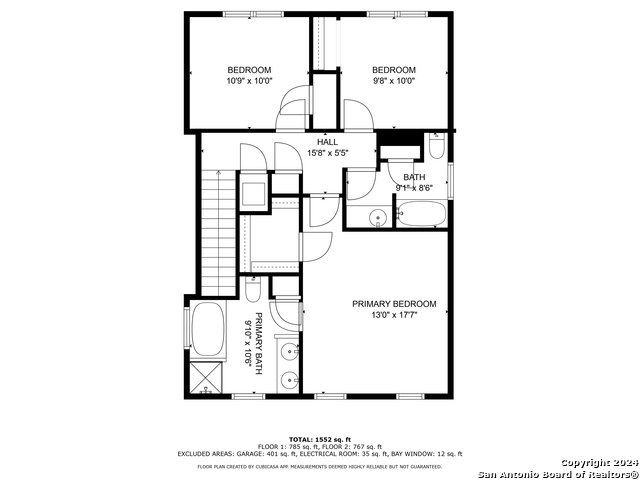
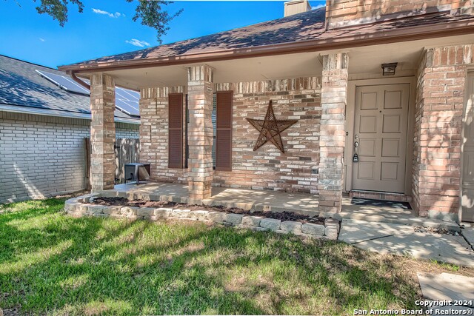
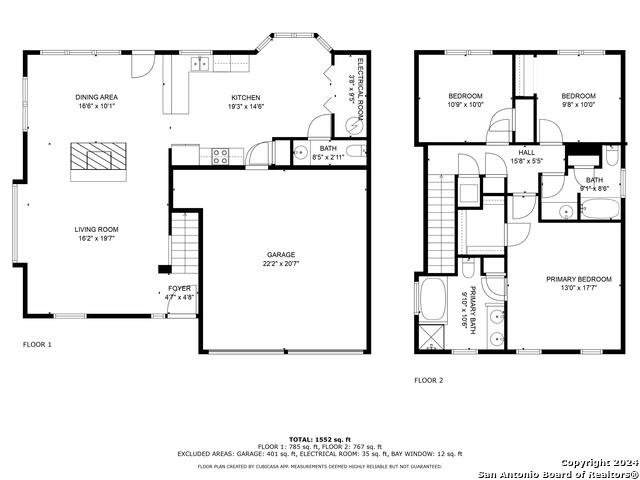
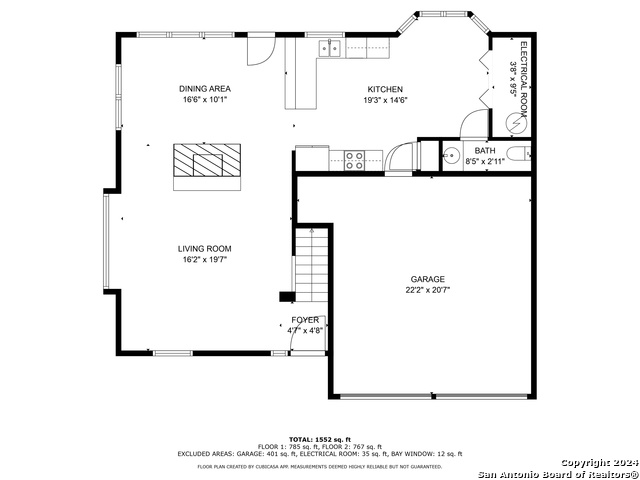
- MLS#: 1867395 ( Single Residential )
- Street Address: 1030 Hedgestone
- Viewed: 19
- Price: $350,000
- Price sqft: $196
- Waterfront: No
- Year Built: 1987
- Bldg sqft: 1783
- Bedrooms: 3
- Total Baths: 3
- Full Baths: 2
- 1/2 Baths: 1
- Garage / Parking Spaces: 2
- Days On Market: 77
- Additional Information
- County: BEXAR
- City: San Antonio
- Zipcode: 78258
- Subdivision: Stone Mountain
- District: North East I.S.D.
- Elementary School: Stone Oak
- Middle School: Barbara Bush
- High School: Ronald Reagan
- Provided by: RE/MAX Associates
- Contact: Katie Griffin-Ross
- (210) 685-8568

- DMCA Notice
-
DescriptionLooking for the best value in North Stone Oak area??? Here it is!! Outstanding value in Stone Oak! Come check out this adorable 3/2.5/2 with soaring ceilings, tons of natural light and floor to ceiling dramatic fireplace! Two eating areas off the kitchen provide the ultimate in entertaining flow for your parties and get togethers. 3 upstairs bedrooms offer separation when quiet time is needed. Primary boasts separate tub/shower and dual vanities. Look no further and call this one HOME!
Features
Possible Terms
- Conventional
- FHA
- VA
- Cash
Air Conditioning
- One Central
Apprx Age
- 38
Builder Name
- Unknown
Construction
- Pre-Owned
Contract
- Exclusive Right To Sell
Days On Market
- 266
Currently Being Leased
- No
Dom
- 62
Elementary School
- Stone Oak
Energy Efficiency
- Ceiling Fans
Exterior Features
- Brick
- Siding
Fireplace
- One
- Living Room
- Wood Burning
Floor
- Carpeting
- Ceramic Tile
- Laminate
Foundation
- Slab
Garage Parking
- Two Car Garage
- Attached
Heating
- Central
Heating Fuel
- Electric
High School
- Ronald Reagan
Home Owners Association Fee
- 52
Home Owners Association Fee 2
- 116
Home Owners Association Frequency
- Monthly
Home Owners Association Mandatory
- Mandatory
Home Owners Association Name
- STONE MOUNTAIN HOA
Home Owners Association Name2
- STONE OAK PROPERTY OWNERS ASSOCIATION
Home Owners Association Payment Frequency 2
- Annually
Home Faces
- South
Inclusions
- Ceiling Fans
- Washer Connection
- Dryer Connection
- Cook Top
- Microwave Oven
- Refrigerator
- Disposal
- Dishwasher
- Ice Maker Connection
- Vent Fan
- Security System (Owned)
- Electric Water Heater
- Garage Door Opener
- Plumb for Water Softener
- City Garbage service
Instdir
- Stone Oak Pkwy and Hardy Oak Blvd to Stoneway to Hedgestone Dr
Interior Features
- One Living Area
- Separate Dining Room
- Eat-In Kitchen
- Two Eating Areas
- Breakfast Bar
- Utility Room Inside
- All Bedrooms Upstairs
- 1st Floor Lvl/No Steps
- High Ceilings
- Cable TV Available
- Laundry in Closet
- Laundry Main Level
- Laundry in Kitchen
- Walk in Closets
Kitchen Length
- 19
Legal Desc Lot
- 30
Legal Description
- NCB 19215 BLK 1 LOT 30 (STONE MOUNTAIN SUBD) "STONE OAK" ANN
Lot Improvements
- Street Paved
- Curbs
- Sidewalks
Middle School
- Barbara Bush
Miscellaneous
- Virtual Tour
Multiple HOA
- Yes
Neighborhood Amenities
- Pool
- Clubhouse
- Park/Playground
- BBQ/Grill
Occupancy
- Other
Other Structures
- None
Owner Lrealreb
- No
Ph To Show
- 210.222.2227
Possession
- Closing/Funding
Property Type
- Single Residential
Recent Rehab
- No
Roof
- Composition
School District
- North East I.S.D.
Source Sqft
- Appsl Dist
Style
- Two Story
- Traditional
Total Tax
- 6771.65
Utility Supplier Elec
- CPS
Utility Supplier Grbge
- City
Utility Supplier Sewer
- SAWS
Utility Supplier Water
- SAWS
Views
- 19
Virtual Tour Url
- https://idx.realtourvision.com/idx/248883
Water/Sewer
- Water System
- Sewer System
Window Coverings
- All Remain
Year Built
- 1987
Property Location and Similar Properties


