
- Michaela Aden, ABR,MRP,PSA,REALTOR ®,e-PRO
- Premier Realty Group
- Mobile: 210.859.3251
- Mobile: 210.859.3251
- Mobile: 210.859.3251
- michaela3251@gmail.com
Property Photos
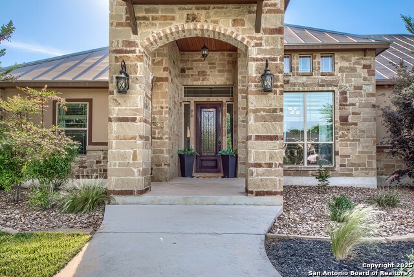

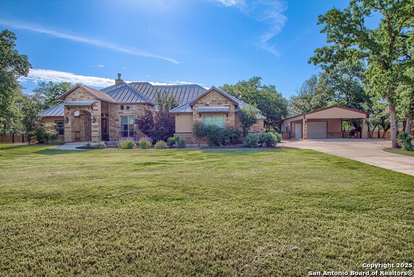
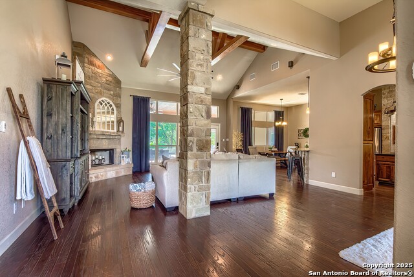
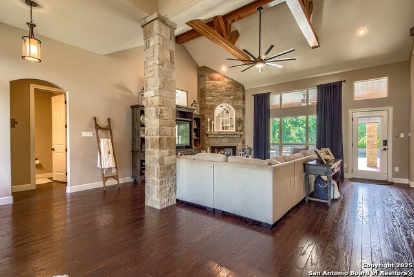
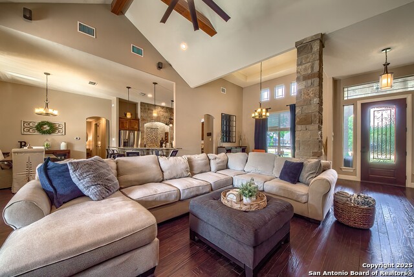
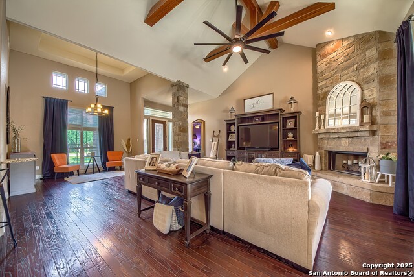
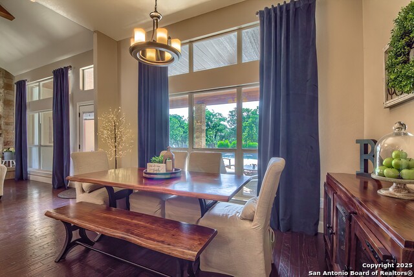
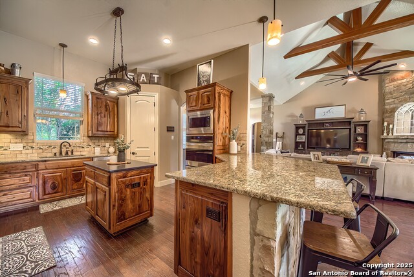
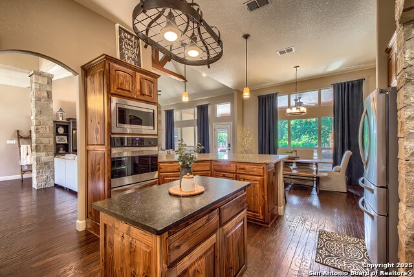
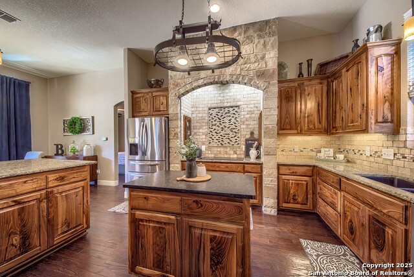
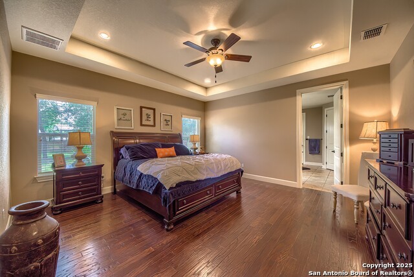
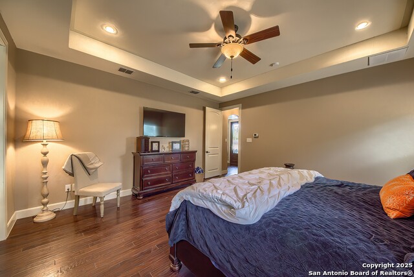
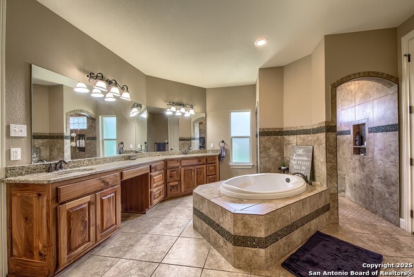
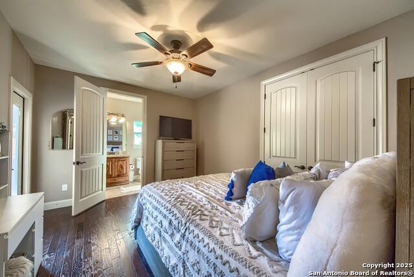
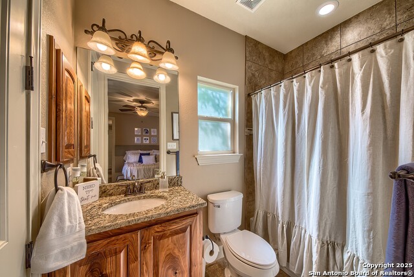
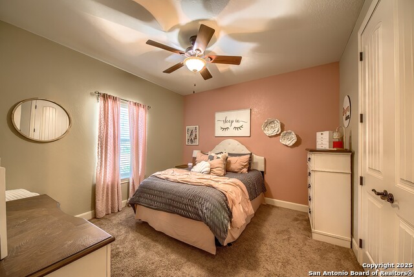
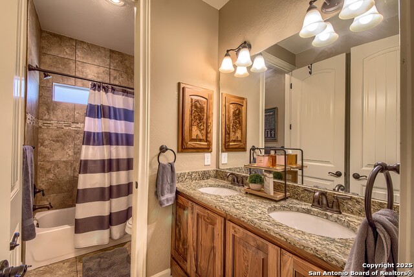
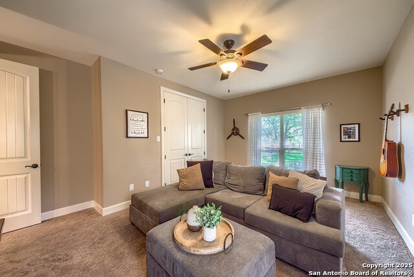
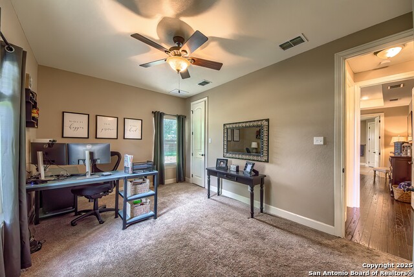
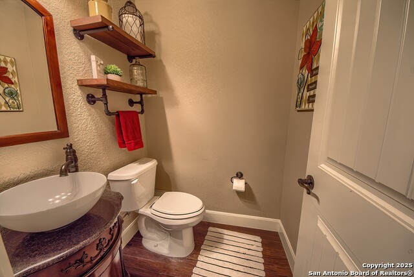
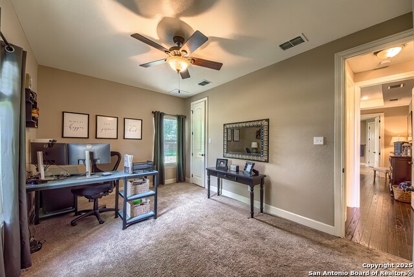
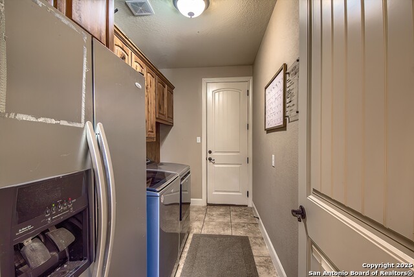
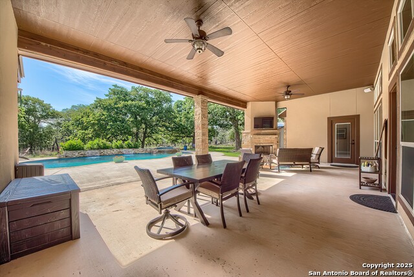
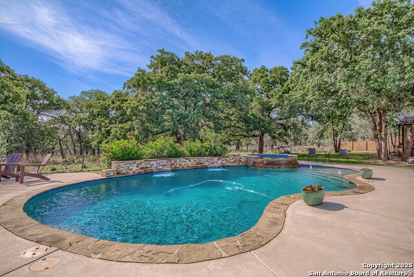
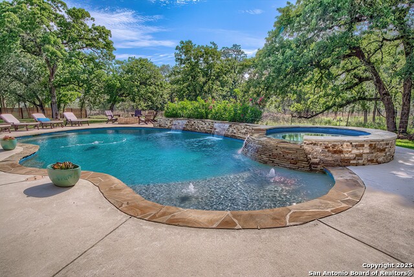
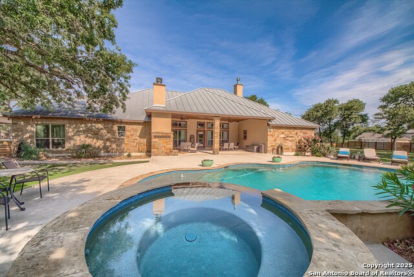
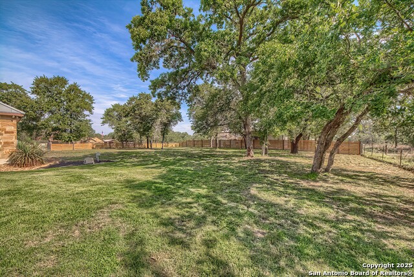
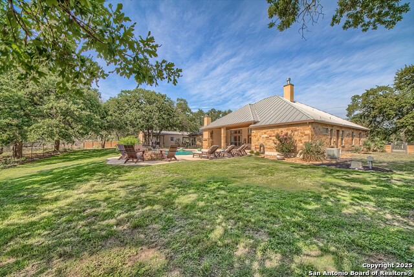
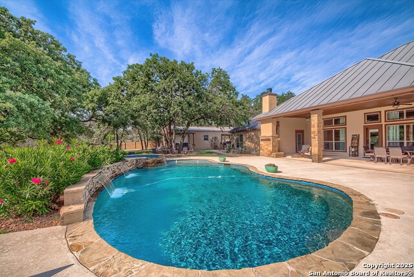
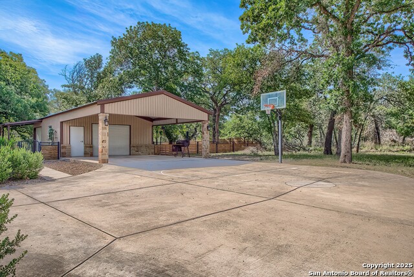
- MLS#: 1867340 ( Single Residential )
- Street Address: 172 Woodlands
- Viewed: 88
- Price: $789,999
- Price sqft: $265
- Waterfront: No
- Year Built: 2014
- Bldg sqft: 2978
- Bedrooms: 5
- Total Baths: 4
- Full Baths: 3
- 1/2 Baths: 1
- Garage / Parking Spaces: 2
- Days On Market: 57
- Additional Information
- County: WILSON
- City: La Vernia
- Zipcode: 78121
- Subdivision: Woodlands
- District: La Vernia Isd.
- Elementary School: La Vernia
- Middle School: La Vernia
- High School: La Vernia
- Provided by: Morrison Realty Group LLC
- Contact: Jamie Waltisperger
- (210) 385-5431

- DMCA Notice
-
DescriptionA backyard oasis awaits in this stunning 5 bedroom, 3.5 bath home nestled on 1.11 acres. This home offers the perfect blend of comfort, space, and luxury both inside and out. The open floor plan is ideal for entertaining, featuring beautiful wood flooring, ceramic tile, and carpet throughout. The chef's kitchen is a dream with granite countertops, an island for gathering, a flat cooktop, double ovens, and abundant cabinet space for storage. The oversized master suite is a true retreat, complete with a sitting area, dual walk in closets, double vanities, a luxurious garden tub, and a walkthrough shower. Spacious secondary bedrooms offer plenty of room for family, guests, or a home office with one having an en suite bathroom. Step outside to your personal paradise: an oversized covered patio with a cozy wood burning fireplace overlooks a fully fenced, meticulously maintained backyard. Take a dip in the sparkling inground pool or relax in the attached hot tub. Additional features include a 25'x30' workshop with a 25'x25' carport, and a 9 zone sprinkler system with dedicated drip irrigation. This property offers privacy, space, and all the amenities needed for modern country living don't miss your chance to make it your home!
Features
Possible Terms
- Conventional
- FHA
- VA
- Cash
Air Conditioning
- One Central
Apprx Age
- 11
Block
- N/A
Builder Name
- Gembler
Construction
- Pre-Owned
Contract
- Exclusive Right To Sell
Days On Market
- 53
Currently Being Leased
- No
Dom
- 53
Elementary School
- La Vernia
Energy Efficiency
- 13-15 SEER AX
- Double Pane Windows
- Radiant Barrier
- Low E Windows
- Ceiling Fans
Exterior Features
- 4 Sides Masonry
- Stone/Rock
- Stucco
Fireplace
- Two
- Living Room
- Wood Burning
- Other
Floor
- Carpeting
- Ceramic Tile
- Wood
Foundation
- Slab
Garage Parking
- Two Car Garage
Heating
- Central
Heating Fuel
- Electric
High School
- La Vernia
Home Owners Association Fee
- 79
Home Owners Association Frequency
- Annually
Home Owners Association Mandatory
- Mandatory
Home Owners Association Name
- WOODLANDS
Inclusions
- Ceiling Fans
- Central Vacuum
- Washer Connection
- Dryer Connection
- Cook Top
- Built-In Oven
- Microwave Oven
- Disposal
- Dishwasher
- Ice Maker Connection
- Smoke Alarm
- Pre-Wired for Security
- Electric Water Heater
- Smooth Cooktop
- Solid Counter Tops
- Double Ovens
- Custom Cabinets
- Private Garbage Service
Instdir
- FM 775 S toward Floresville
- Left on Woodlands Dr.
- Home on the Right
Interior Features
- One Living Area
- Separate Dining Room
- Eat-In Kitchen
- Island Kitchen
- Walk-In Pantry
- Shop
- Utility Room Inside
- 1st Floor Lvl/No Steps
- High Ceilings
- Open Floor Plan
- High Speed Internet
Kitchen Length
- 13
Legal Desc Lot
- 33
Legal Description
- Woodlands Subdivision
- Lot 33
- Acres 1.11
Lot Description
- County VIew
- 1 - 2 Acres
Lot Improvements
- Street Paved
Middle School
- La Vernia
Miscellaneous
- No City Tax
- Cluster Mail Box
Multiple HOA
- No
Neighborhood Amenities
- None
Occupancy
- Owner
Other Structures
- Workshop
Owner Lrealreb
- No
Ph To Show
- 210-222-2227
Possession
- Closing/Funding
Property Type
- Single Residential
Roof
- Metal
School District
- La Vernia Isd.
Source Sqft
- Appsl Dist
Style
- One Story
Total Tax
- 12744
Utility Supplier Elec
- GVEC
Utility Supplier Gas
- N/A
Utility Supplier Sewer
- Septic
Utility Supplier Water
- SS Water
Views
- 88
Virtual Tour Url
- https://idx.realtourvision.com/idx/276024
Water/Sewer
- Aerobic Septic
Window Coverings
- Some Remain
Year Built
- 2014
Property Location and Similar Properties


