
- Michaela Aden, ABR,MRP,PSA,REALTOR ®,e-PRO
- Premier Realty Group
- Mobile: 210.859.3251
- Mobile: 210.859.3251
- Mobile: 210.859.3251
- michaela3251@gmail.com
Property Photos
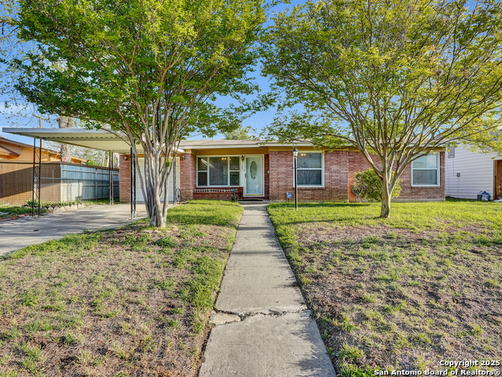

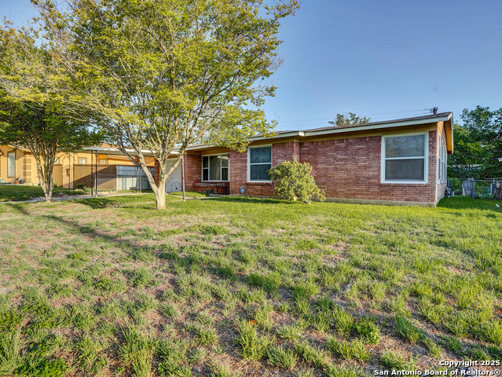
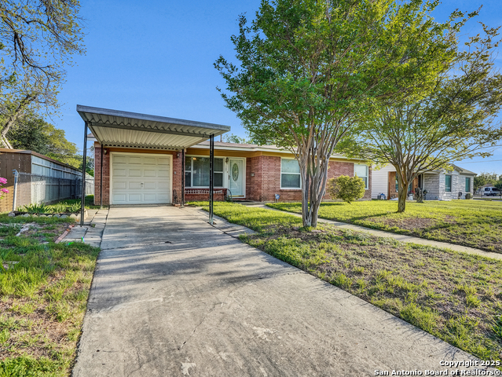
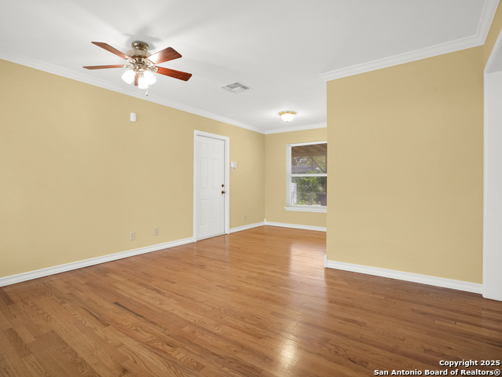
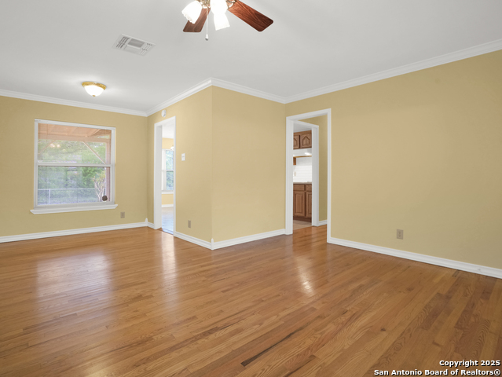
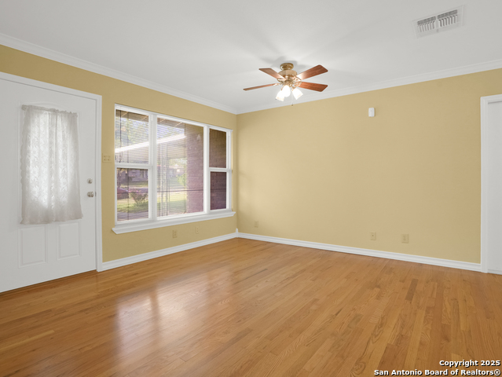
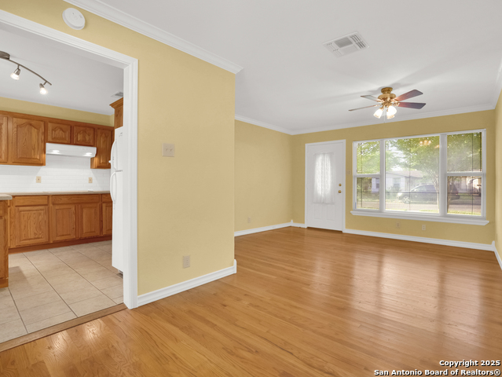
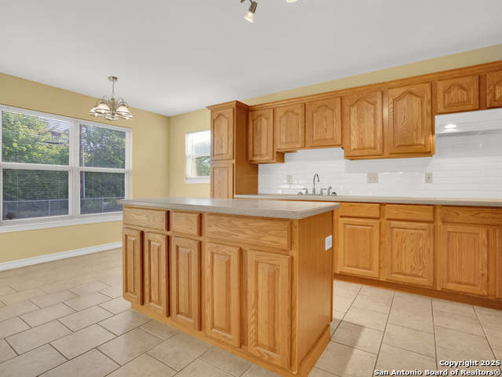
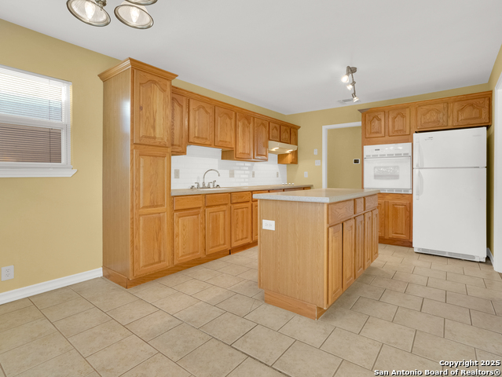
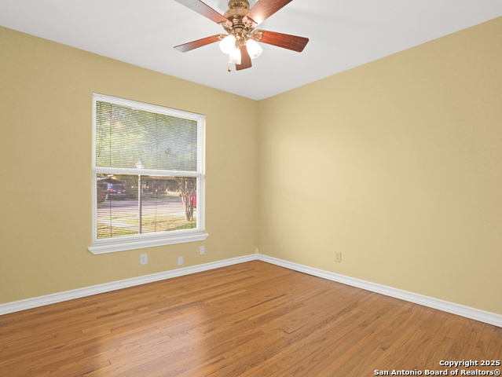
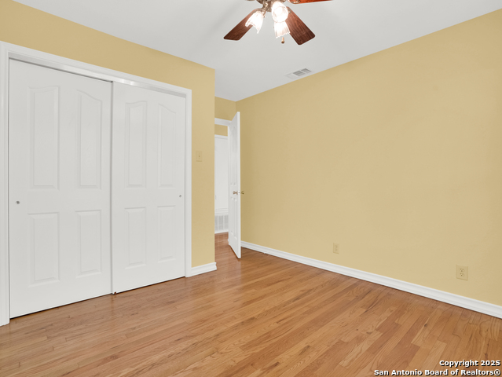
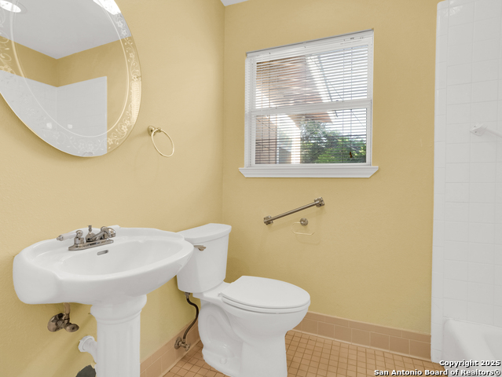
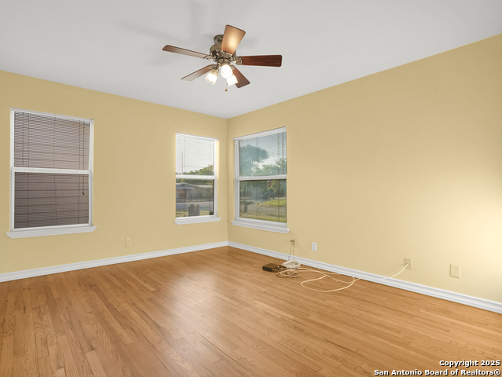
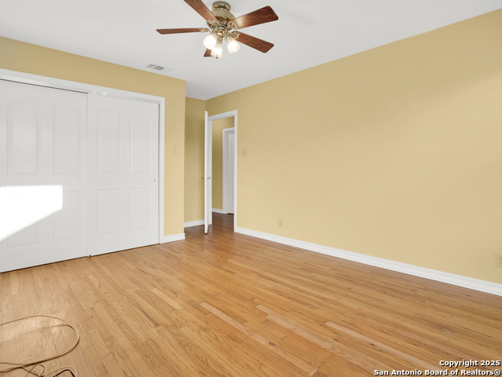
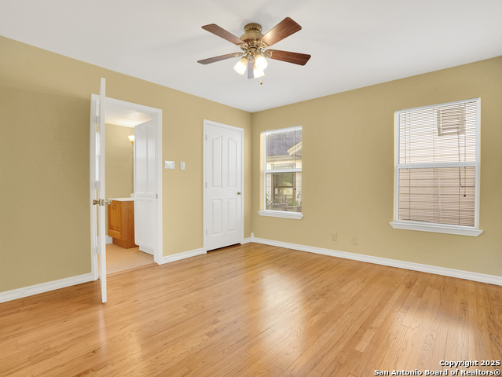
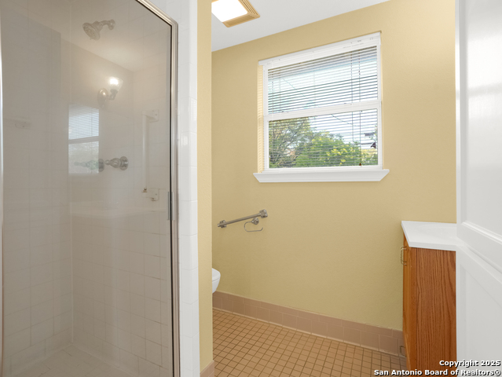
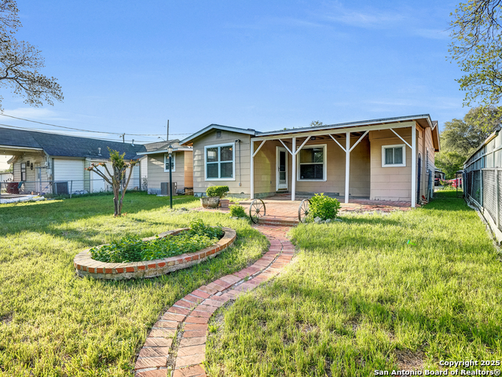
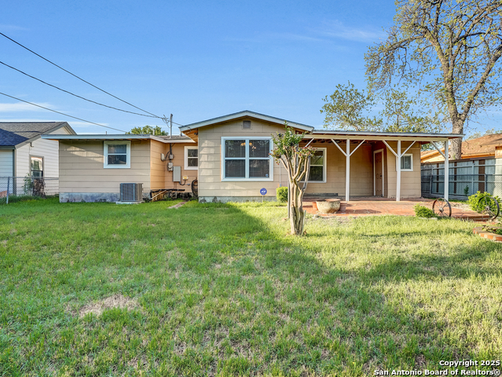
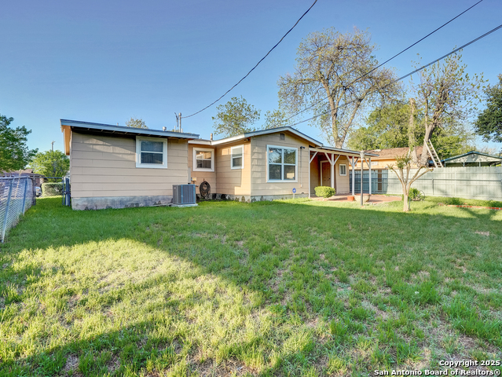












- MLS#: 1866996 ( Single Residential )
- Street Address: 107 Sullivan
- Viewed: 81
- Price: $255,000
- Price sqft: $225
- Waterfront: No
- Year Built: 1954
- Bldg sqft: 1134
- Bedrooms: 3
- Total Baths: 2
- Full Baths: 2
- Garage / Parking Spaces: 1
- Days On Market: 191
- Additional Information
- County: BEXAR
- City: San Antonio
- Zipcode: 78213
- Subdivision: Dellview
- District: North East I.S.D.
- Elementary School: Dellview
- Middle School: Jackson
- High School: Lee
- Provided by: JVL Real Estate
- Contact: Jerrett Lamb
- (830) 815-1000

- DMCA Notice
-
DescriptionImmaculate home in north central downtown San Antonio with a new roof and complete interior renovations with newer electrical, newer plumbing, A/C and wood flooring replacement throughout. New water heater installed in 2022. Home is ready for move in with excellent curb appeal and excellent central San Antonio location just off of Vance Jackson. Very clean design with nice back yard and covered rear porch. Home would make for an excellent investment property or permanent residence. Quick access to downtown San Antonio, Medical Center and the San Antonio International Airport make this stylish remodeled home a must see. In addition to the updates/improvements, the roof was professionally replaced in early 2025. Come take a look at this gem just inside Loop 410.
Features
Possible Terms
- Conventional
- FHA
- VA
- Cash
- Investors OK
Accessibility
- 36 inch or more wide halls
- Flooring Modifications
- Grab Bars in Bathroom(s)
Air Conditioning
- One Central
Apprx Age
- 71
Block
- 34
Builder Name
- Unknown
Construction
- Pre-Owned
Contract
- Exclusive Right To Sell
Days On Market
- 173
Currently Being Leased
- No
Dom
- 173
Elementary School
- Dellview
Exterior Features
- Brick
- Cement Fiber
Fireplace
- Not Applicable
Floor
- Ceramic Tile
- Wood
- Laminate
Foundation
- Slab
Garage Parking
- One Car Garage
Heating
- Central
Heating Fuel
- Electric
High School
- Lee
Home Owners Association Mandatory
- None
Home Faces
- South
Inclusions
- Ceiling Fans
- Washer Connection
- Dryer Connection
- Cook Top
- Built-In Oven
- Microwave Oven
- Refrigerator
Instdir
- 410 North to Vance Jackson South to Right on Sullivan. House on the Right. From IH-10 North on Vance Jackson to Left on Sullivan. House on the Right.
Interior Features
- 1st Floor Lvl/No Steps
- All Bedrooms Downstairs
- Laundry Main Level
Kitchen Length
- 14
Legal Description
- Ncb 10529 Blk 34 Lot 2
Lot Description
- City View
Lot Improvements
- Street Paved
- Curbs
- Street Gutters
- Sidewalks
- Streetlights
Middle School
- Jackson
Miscellaneous
- City Bus
- Investor Potential
- School Bus
Neighborhood Amenities
- Other - See Remarks
Occupancy
- Owner
Owner Lrealreb
- No
Ph To Show
- 210-222-2227
Possession
- Closing/Funding
Property Type
- Single Residential
Recent Rehab
- Yes
Roof
- Composition
School District
- North East I.S.D.
Source Sqft
- Appsl Dist
Style
- One Story
- Traditional
Total Tax
- 4576
Utility Supplier Elec
- CPS
Utility Supplier Grbge
- City
Utility Supplier Sewer
- SAWS
Utility Supplier Water
- SAWS
Views
- 81
Water/Sewer
- Water System
- Sewer System
Window Coverings
- All Remain
Year Built
- 1954
Property Location and Similar Properties


