
- Michaela Aden, ABR,MRP,PSA,REALTOR ®,e-PRO
- Premier Realty Group
- Mobile: 210.859.3251
- Mobile: 210.859.3251
- Mobile: 210.859.3251
- michaela3251@gmail.com
Property Photos
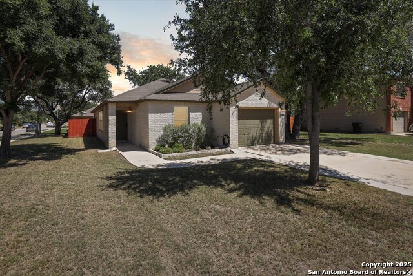

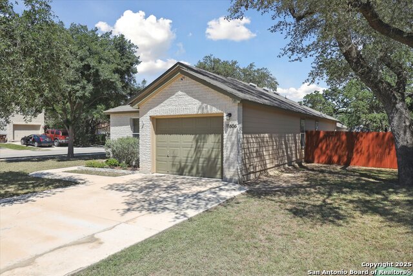
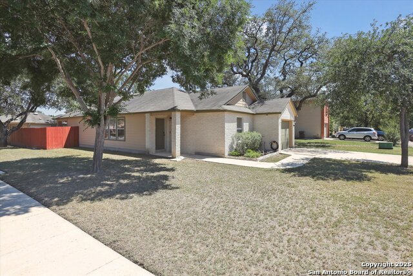
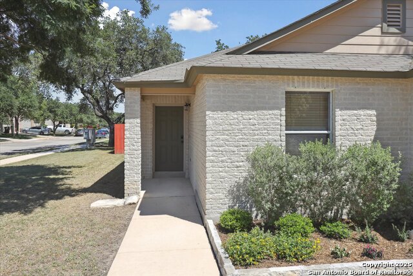
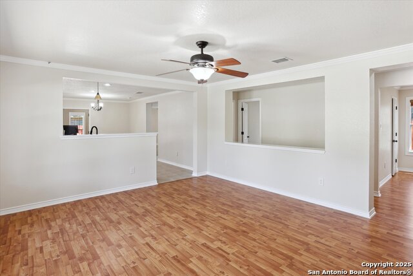
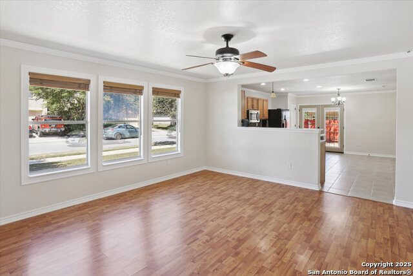
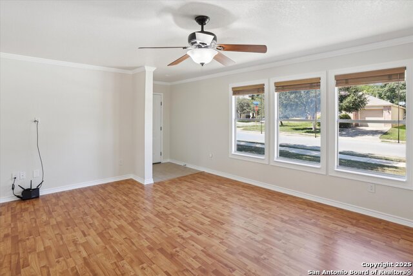
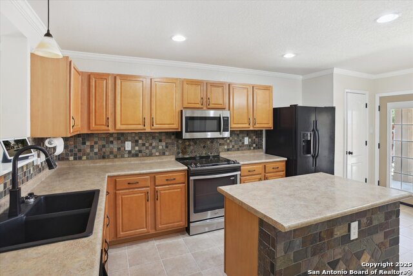
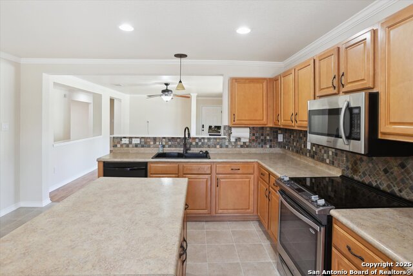
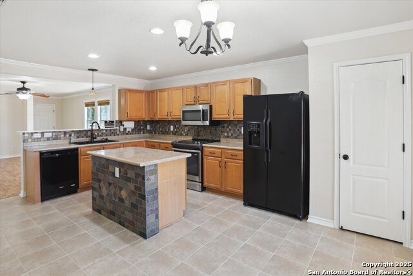
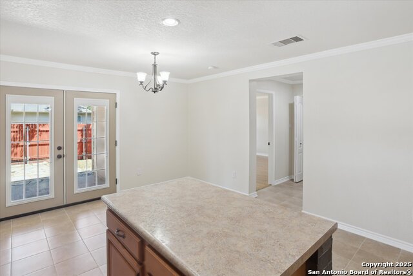
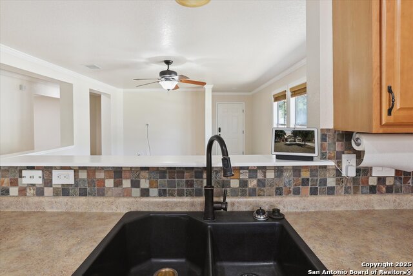
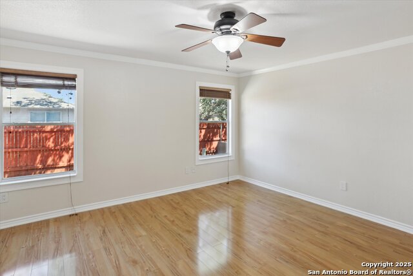
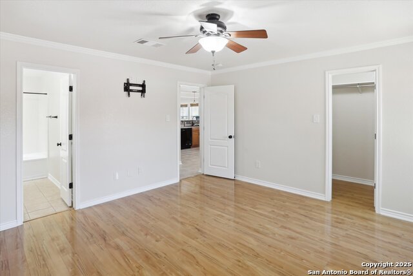
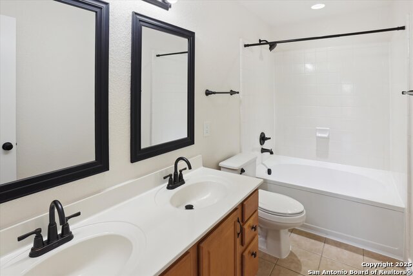
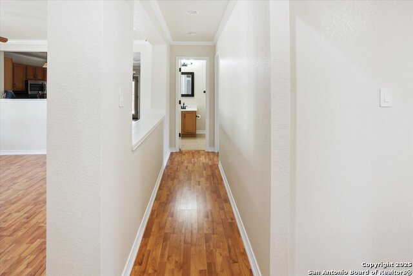
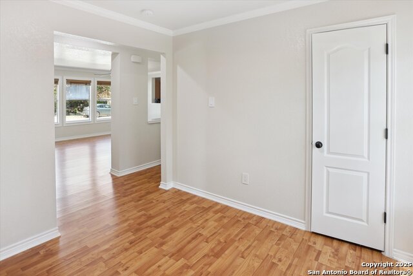
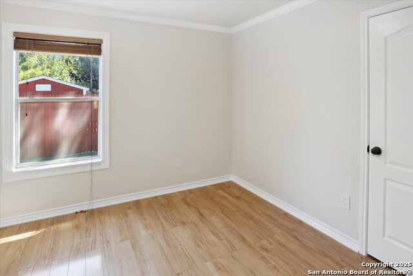
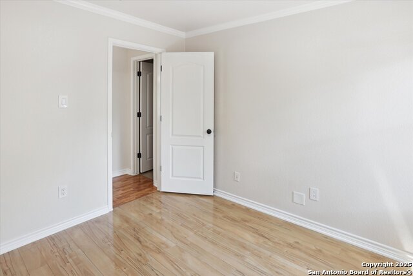
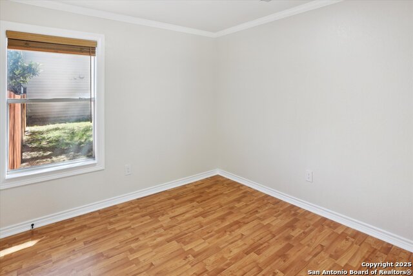
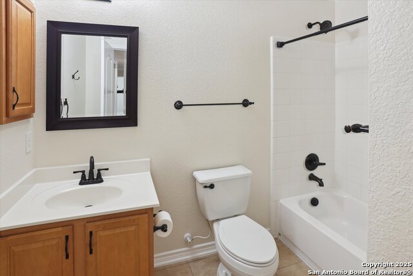
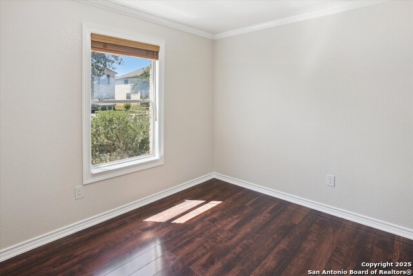
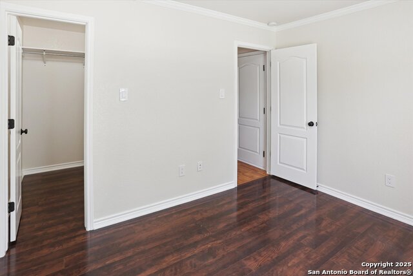
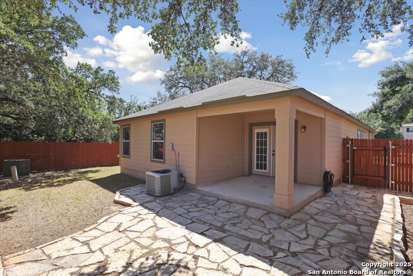
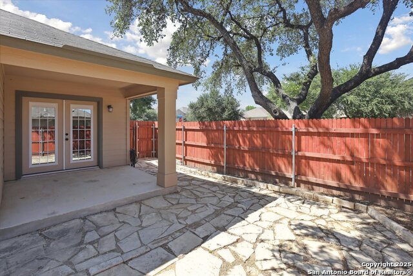
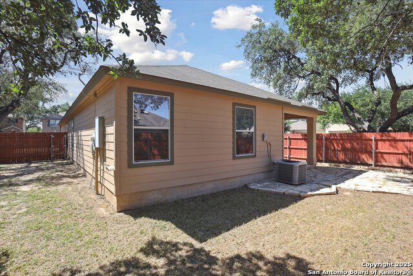
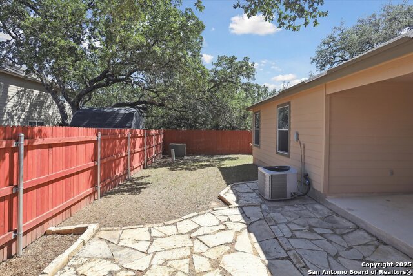
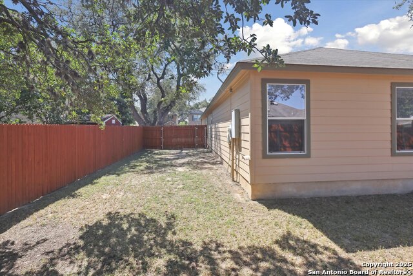
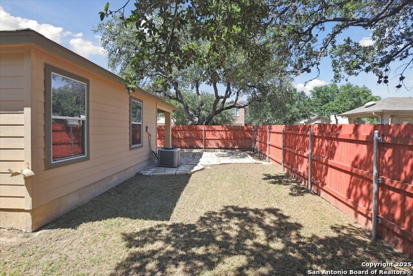



- MLS#: 1866508 ( Single Residential )
- Street Address: 11606 Liberty Fld
- Viewed: 9
- Price: $250,000
- Price sqft: $157
- Waterfront: No
- Year Built: 2007
- Bldg sqft: 1590
- Bedrooms: 3
- Total Baths: 2
- Full Baths: 2
- Garage / Parking Spaces: 1
- Days On Market: 55
- Additional Information
- County: BEXAR
- City: San Antonio
- Zipcode: 78254
- Subdivision: Meadows At Bridgewood
- District: Northside
- Elementary School: Ward
- Middle School: Jefferson Jr High
- High School: Taft
- Provided by: LPT Realty, LLC
- Contact: Todd Williams
- (210) 454-4410

- DMCA Notice
-
DescriptionRecently updated and immaculate modern single story home on a corner lot in the desirable Meadows At Bridgewood subdivision. This one owner, 3 bedroom, 2 bath residence features an open concept and split bedroom floor plan with abundant natural light, spacious living and dining areas, and a functional kitchen with reverse osmosis water filtration system is perfect for entertaining or everyday living. Integration with Google Nest allows total home automation with automated locks, lighting, cameras, and HVAC controls. Enjoy recent full bath upgrades, newly painted inside and out, and durable ceramic tile/vinyl flooring throughout (no carpet). The primary suite offers a private bath and a generous walk in closet, while secondary bedrooms provide flexible space for kids, guests, home office, or hobbies. Step outside the back door to a covered patio. Large, newly fenced backyard is ideal for kids, pets, or weekend barbecues, with room to add a garden or playscape. Muture oak trees provide abundant shade. Attached 1.5 car garage with built in shelving and dedicated 120/240 volt outlets. Refrigerator and Google Nest system convey with the property. Conveniently located near Loop 1604, Culebra Rd, shopping centers, Lackland AFB, and within highly rated Northside ISD schools. Low HOA fees and community amenities make this a great investment for first time buyers, families, and retirees. No City Taxes. Come see this beautiful home for yourself! You will fall in love.
Features
Possible Terms
- Conventional
- FHA
- VA
- Cash
Air Conditioning
- One Central
Apprx Age
- 18
Block
- 64
Builder Name
- KB Homes
Construction
- Pre-Owned
Contract
- Exclusive Right To Sell
Days On Market
- 55
Currently Being Leased
- No
Dom
- 55
Elementary School
- Ward
Energy Efficiency
- 12"+ Attic Insulation
- Double Pane Windows
- Radiant Barrier
- Ceiling Fans
Exterior Features
- Brick
- Cement Fiber
Fireplace
- Not Applicable
Floor
- Ceramic Tile
- Vinyl
Foundation
- Slab
Garage Parking
- One Car Garage
Green Certifications
- Energy Star Certified
Green Features
- Low Flow Fixture
Heating
- Central
Heating Fuel
- Electric
High School
- Taft
Home Owners Association Fee
- 400
Home Owners Association Frequency
- Annually
Home Owners Association Mandatory
- Mandatory
Home Owners Association Name
- BRIDGEWOOD HOA/LIFETIME MANAGEMENT
Home Faces
- North
- West
Inclusions
- Ceiling Fans
- Washer Connection
- Dryer Connection
- Microwave Oven
- Stove/Range
- Refrigerator
- Disposal
- Dishwasher
- Ice Maker Connection
- Pre-Wired for Security
- Garage Door Opener
- City Garbage service
Instdir
- From W Loop 1604 N
- Right on Liberty Field for 1.3 miles to 11606 Liberty Field
Interior Features
- One Living Area
Kitchen Length
- 18
Legal Desc Lot
- 39
Legal Description
- Cb 4449C (The Meadows Of Bridgewood Subd Ut-6)
Lot Description
- Corner
Middle School
- Jefferson Jr High
Multiple HOA
- No
Neighborhood Amenities
- Pool
- Clubhouse
Occupancy
- Vacant
Owner Lrealreb
- No
Ph To Show
- 210-222-2227
Possession
- Closing/Funding
Property Type
- Single Residential
Recent Rehab
- Yes
Roof
- Composition
School District
- Northside
Source Sqft
- Appsl Dist
Style
- One Story
- Contemporary
Total Tax
- 4530
Utility Supplier Elec
- CPS Energy
Utility Supplier Gas
- N/A
Utility Supplier Grbge
- Tiger
Utility Supplier Sewer
- SAWS
Utility Supplier Water
- SAWS
Virtual Tour Url
- https://youtu.be/3Y2najDZek8
Water/Sewer
- Sewer System
Window Coverings
- All Remain
Year Built
- 2007
Property Location and Similar Properties


