
- Michaela Aden, ABR,MRP,PSA,REALTOR ®,e-PRO
- Premier Realty Group
- Mobile: 210.859.3251
- Mobile: 210.859.3251
- Mobile: 210.859.3251
- michaela3251@gmail.com
Property Photos
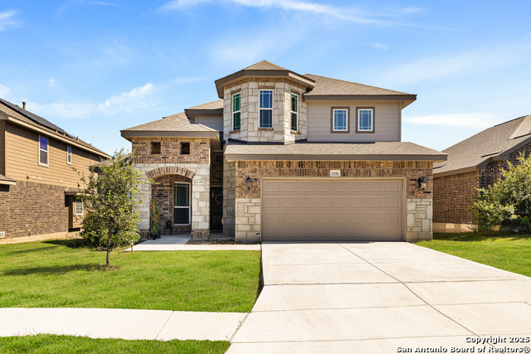

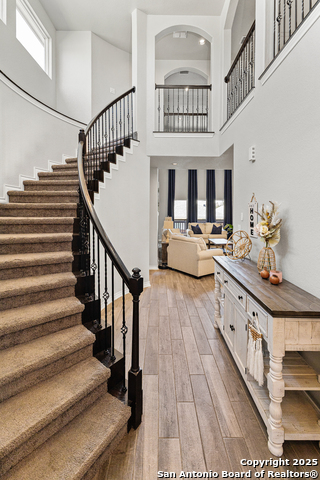
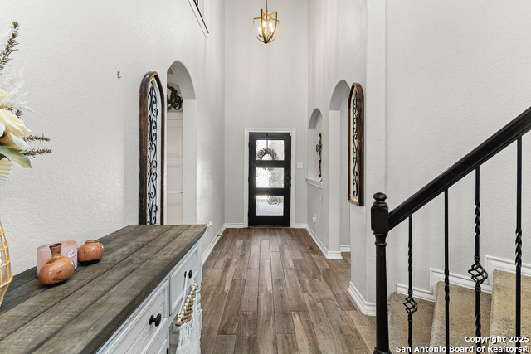
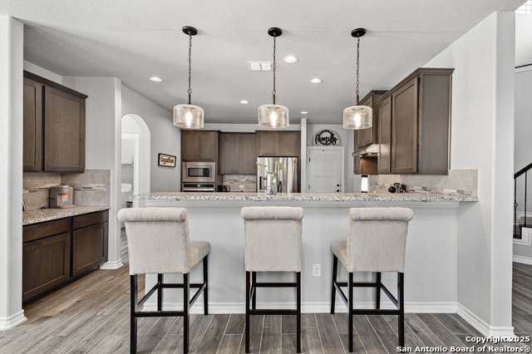
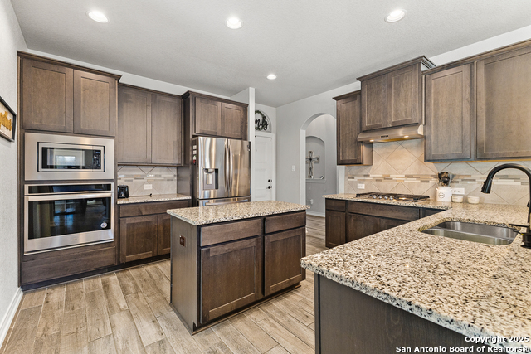
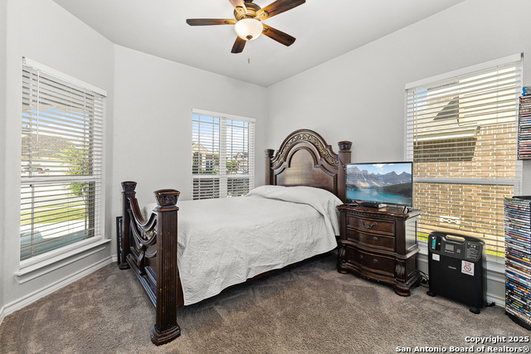
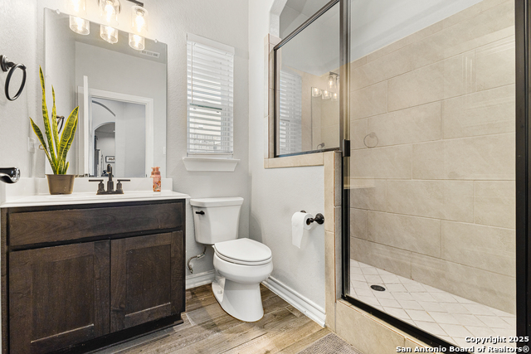
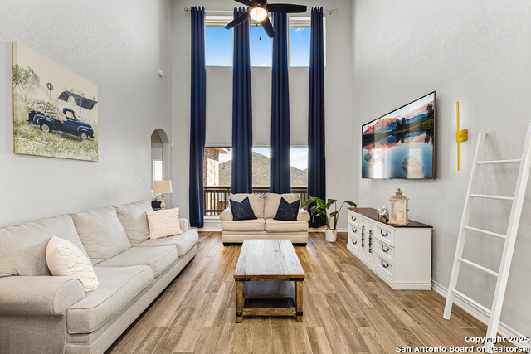
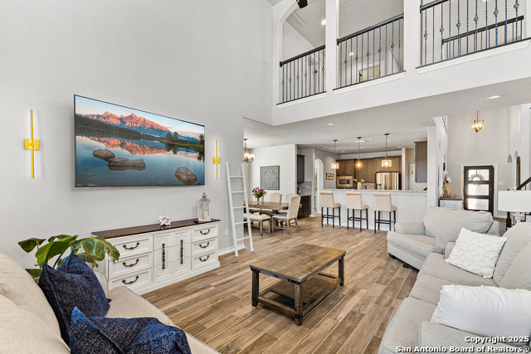
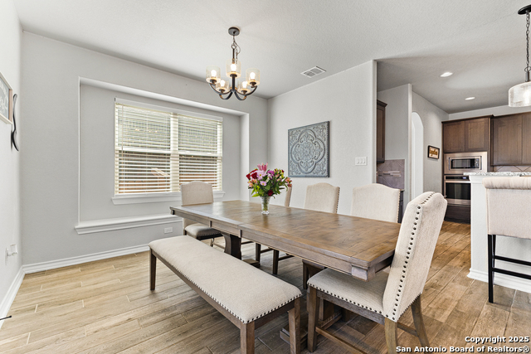
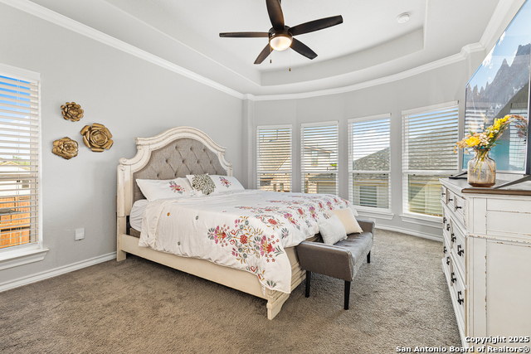
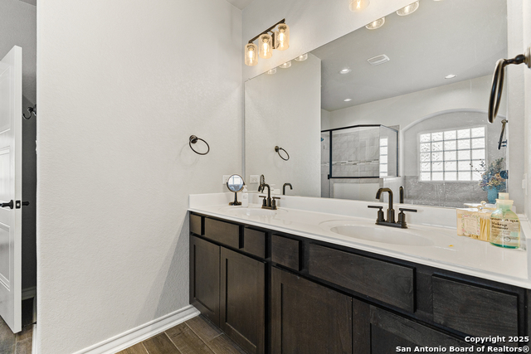
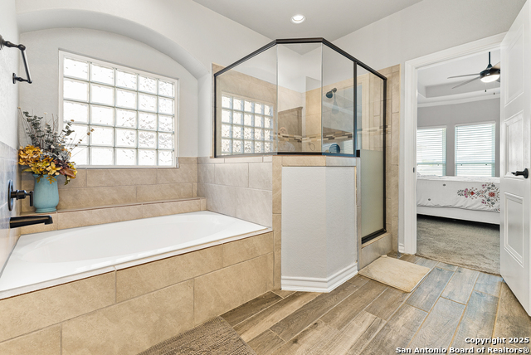
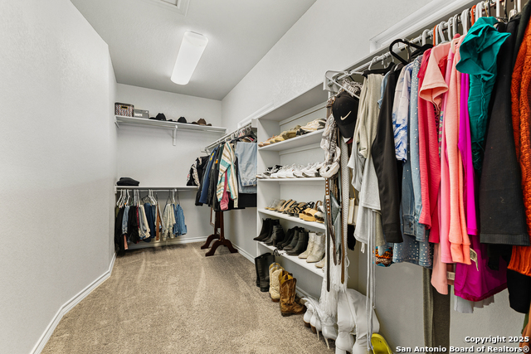
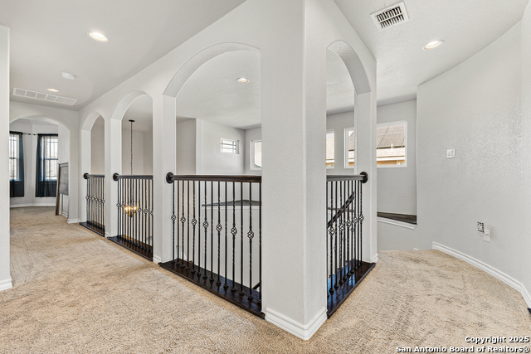
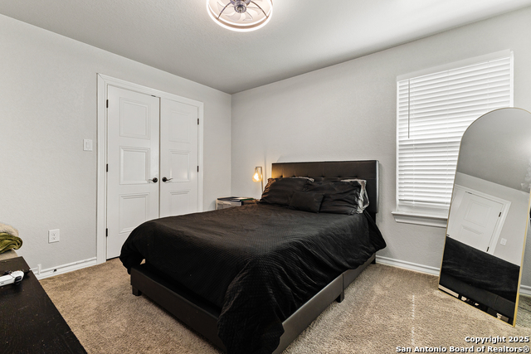
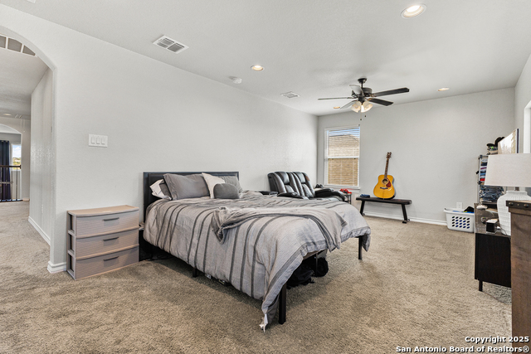
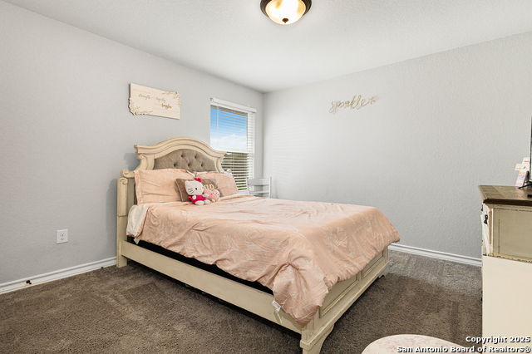
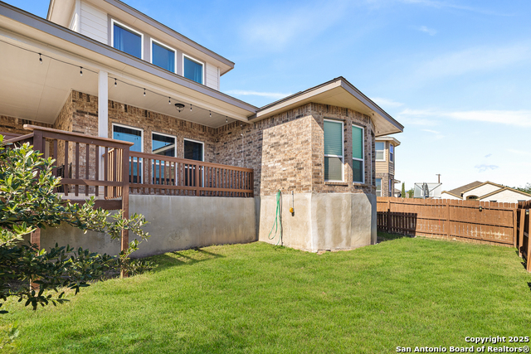
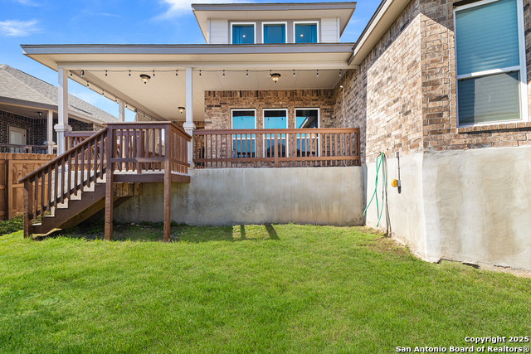
- MLS#: 1866481 ( Single Residential )
- Street Address: 11106 Begonia Rock
- Viewed: 166
- Price: $434,000
- Price sqft: $154
- Waterfront: No
- Year Built: 2020
- Bldg sqft: 2816
- Bedrooms: 4
- Total Baths: 3
- Full Baths: 3
- Garage / Parking Spaces: 2
- Days On Market: 221
- Additional Information
- County: BEXAR
- City: San Antonio
- Zipcode: 78245
- Subdivision: West Pointe Gardens
- District: Medina Valley I.S.D.
- Elementary School: Potranco
- Middle School: Medina Valley
- High School: Medina Valley
- Provided by: Premier Realty Group Platinum
- Contact: Jacqueline Young
- (210) 722-0597

- DMCA Notice
-
DescriptionThis elegant 2,816 sq. ft. home features a grand two story foyer and a striking spiral staircase. The open main living area includes a large family room, dining space, and a kitchen with a big island, walk in pantry, bar, and utility closet. The first floor offers two bedrooms: a private owner's suite with a bay window, luxurious bath with dual sinks, garden tub, oversized shower, and huge walk in closet and a separate guest bedroom with access to a full bath. At the back, enjoy a spacious covered patio perfect for outdoor living. Upstairs includes a landing open to the foyer and family room below, two more bedrooms, a third full bath, and a large game room with a turret style sitting area. The game room can also serve as a fifth bedroom, offering flexible living options. This home combines elegant design with practical space for any lifestyle.
Buyer's Agent Commission
- Buyer's Agent Commission: 3.00%
- Paid By: Seller
- Compensation can only be paid to a Licensed Real Estate Broker
Features
Possible Terms
- Conventional
- FHA
- VA
- Cash
Air Conditioning
- Two Central
Block
- 53
Builder Name
- New Leaf
Construction
- Pre-Owned
Contract
- Exclusive Right To Sell
Days On Market
- 178
Currently Being Leased
- No
Dom
- 178
Elementary School
- Potranco
Energy Efficiency
- Double Pane Windows
- Ceiling Fans
Exterior Features
- 4 Sides Masonry
- Stone/Rock
- Cement Fiber
Fireplace
- Not Applicable
Floor
- Carpeting
- Saltillo Tile
Foundation
- Slab
Garage Parking
- Two Car Garage
Green Certifications
- Energy Star Certified
Heating
- Central
Heating Fuel
- Electric
High School
- Medina Valley
Home Owners Association Fee
- 96.26
Home Owners Association Frequency
- Quarterly
Home Owners Association Mandatory
- Mandatory
Home Owners Association Name
- WEST POINTE GARDENS HOA
Inclusions
- Ceiling Fans
- Washer Connection
- Dryer Connection
- Cook Top
- Built-In Oven
- Microwave Oven
- Gas Cooking
- Disposal
- Dishwasher
- Ice Maker Connection
- Gas Water Heater
- Carbon Monoxide Detector
Instdir
- From HWY 90 West turn right onto Spurs Ranch. Turn right on Begonia Rock.
Interior Features
- Two Living Area
Kitchen Length
- 14
Legal Desc Lot
- 11
Legal Description
- Cb 4317C (West Pointe Gardens Ut-1A)
- Block 53 Lot 11 Per Pl
Middle School
- Medina Valley
Multiple HOA
- No
Neighborhood Amenities
- Tennis
- Basketball Court
Occupancy
- Owner
Owner Lrealreb
- No
Ph To Show
- 2107220597
Possession
- Closing/Funding
Property Type
- Single Residential
Recent Rehab
- No
Roof
- Composition
School District
- Medina Valley I.S.D.
Source Sqft
- Appsl Dist
Style
- Two Story
Total Tax
- 8534.8
Views
- 166
Water/Sewer
- Water System
Window Coverings
- None Remain
Year Built
- 2020
Property Location and Similar Properties


