
- Michaela Aden, ABR,MRP,PSA,REALTOR ®,e-PRO
- Premier Realty Group
- Mobile: 210.859.3251
- Mobile: 210.859.3251
- Mobile: 210.859.3251
- michaela3251@gmail.com
Property Photos
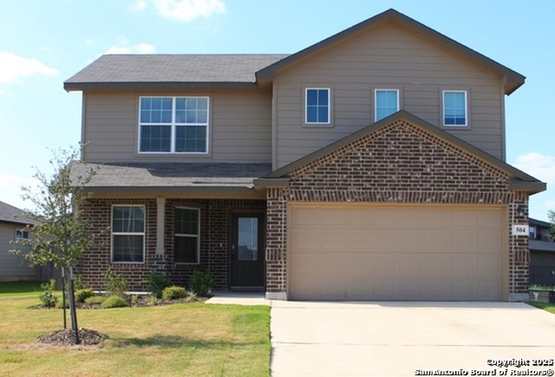

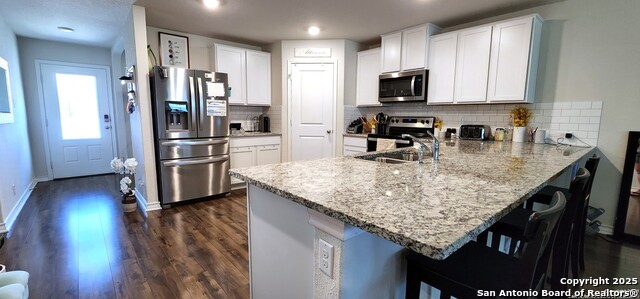
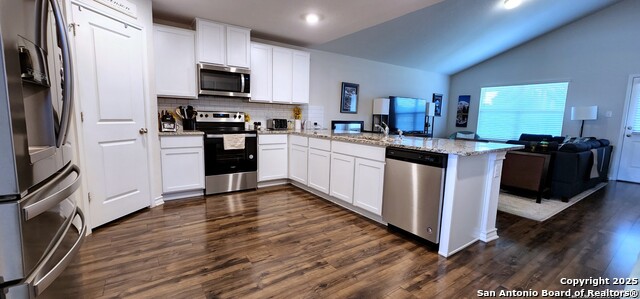
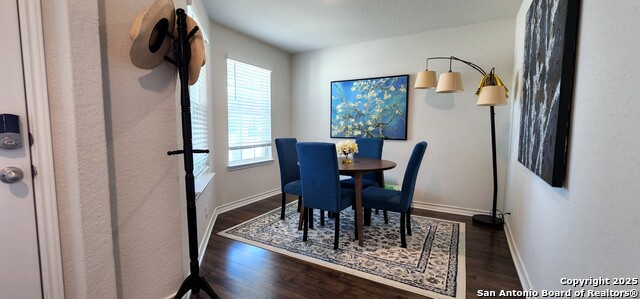
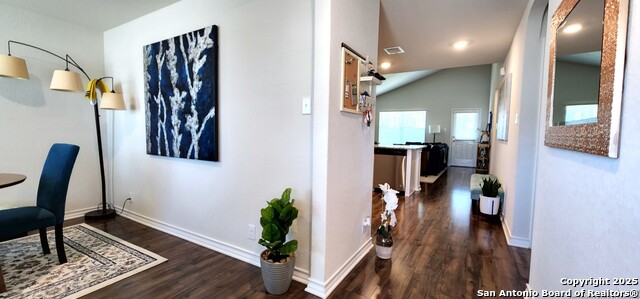
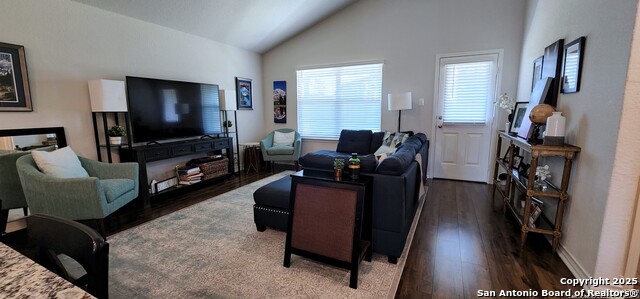
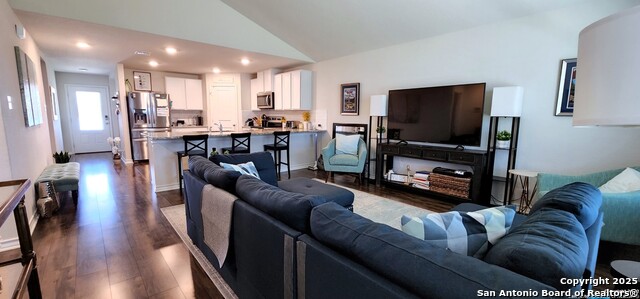
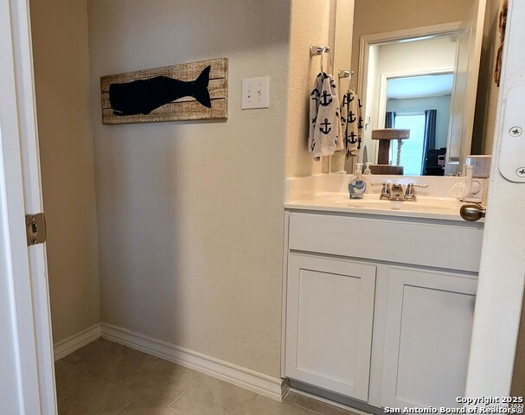
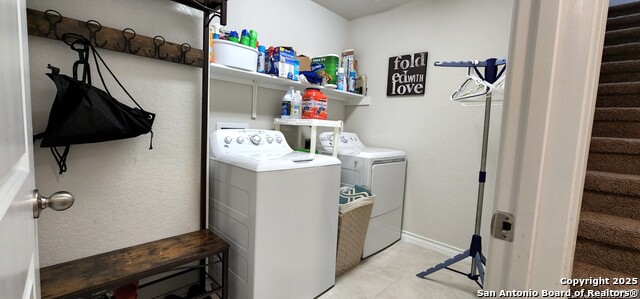
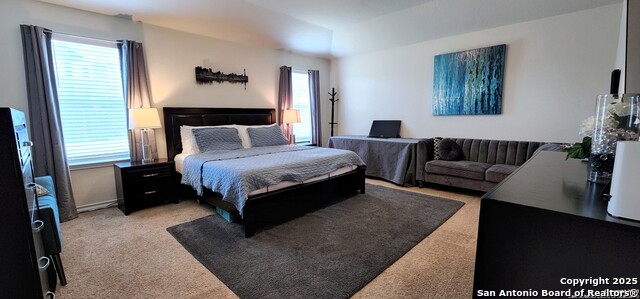
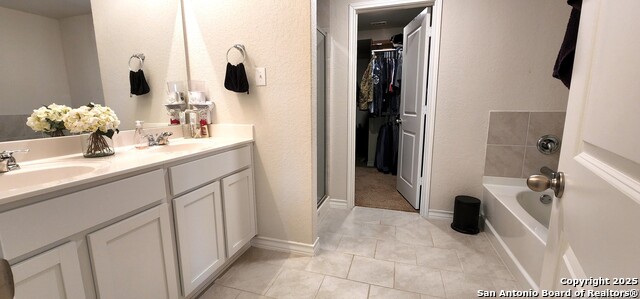
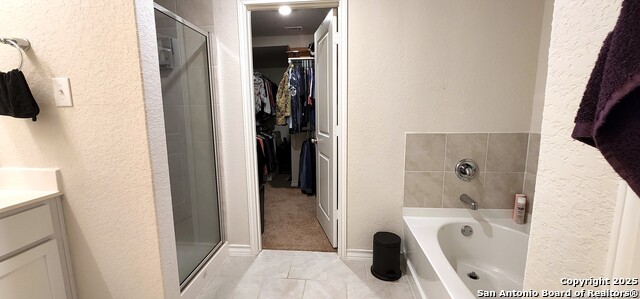
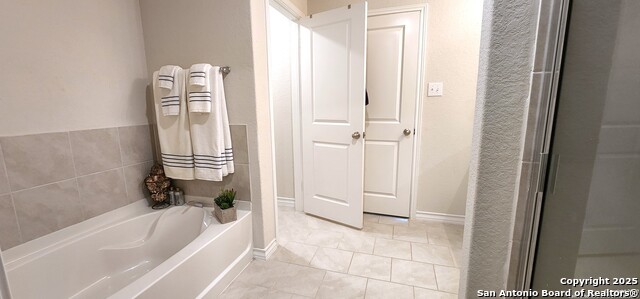
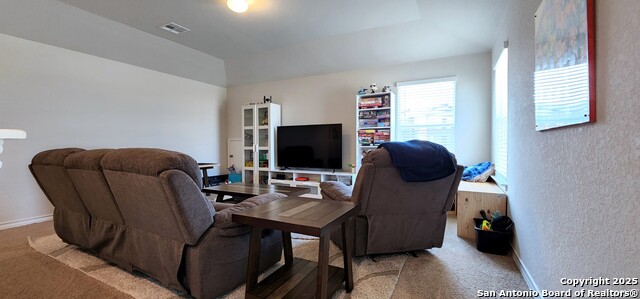
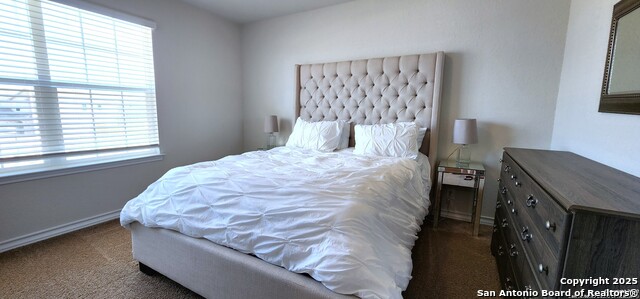
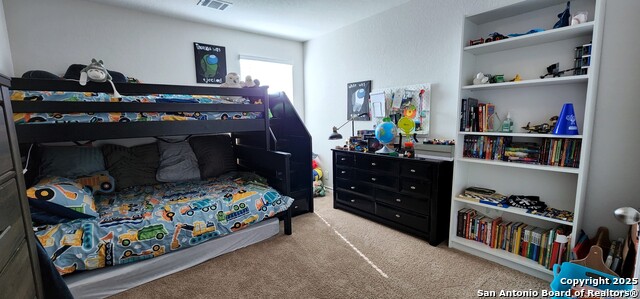
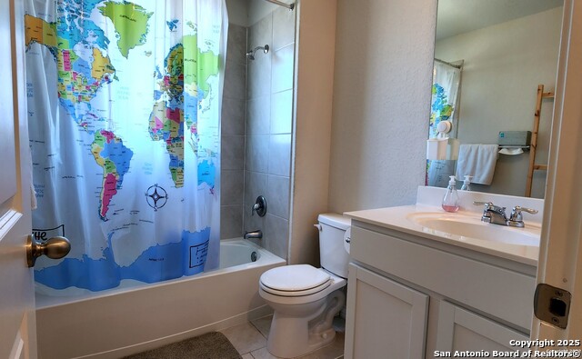
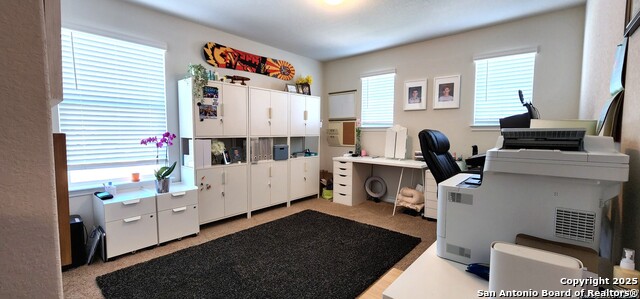
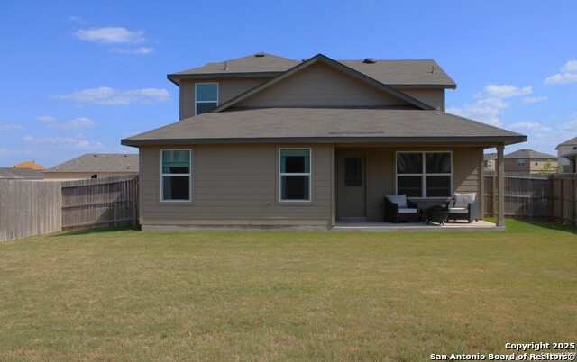
- MLS#: 1866015 ( Residential Rental )
- Street Address: 504 Red River
- Viewed: 107
- Price: $2,200
- Price sqft: $1
- Waterfront: No
- Year Built: 2020
- Bldg sqft: 2320
- Bedrooms: 4
- Total Baths: 3
- Full Baths: 2
- 1/2 Baths: 1
- Days On Market: 128
- Additional Information
- County: GUADALUPE
- City: Cibolo
- Zipcode: 78108
- Subdivision: Red River Ranch
- District: Schertz Cibolo Universal City
- Elementary School: Watts
- Middle School: Corbett
- High School: Clemens
- Provided by: Veterans Alliance Realty
- Contact: Sharon Ramirez
- (210) 494-7355

- DMCA Notice
-
DescriptionClean Stylish Newer 2020 Home* 4 Bdrm, 2.5 Bath, 2325sqft, 2 Car Garage* Stylish Rental home features: Granite countertops, Subway tile backsplash, Stainless steel appliances, Eat in Kitchen Bar* Classic Separate Dining room* Elegant vaulted high Ceilings* Stately wood lam flooring* Desirable 1st floor/Main floor Primary Bdrm with en suite Bath, Dual sinks, separate Shower & Garden tub, big walk in closet* 2ND Floor: popular Secondary family Living area, 3 Bdrms, Full bathroom* Nice size grass backyard* Home includes: water softener, smart home panel with security system availability. Next to Crescent Bend Nature Park, hiking & bike trails*
Features
Air Conditioning
- One Central
Application Fee
- 65
Application Form
- ONLINE
Apply At
- HTTPS://WWW.VAR-PM.COM/PR
Builder Name
- DR Horton
Common Area Amenities
- Jogging Trail
- Near Shopping
- Bike Trails
Days On Market
- 57
Dom
- 57
Elementary School
- Watts
Energy Efficiency
- Smart Electric Meter
- 13-15 SEER AX
- Programmable Thermostat
- Double Pane Windows
- Energy Star Appliances
- Storm Windows
- Ceiling Fans
Exterior Features
- Brick
- Siding
- Cement Fiber
Fireplace
- Not Applicable
Flooring
- Carpeting
- Wood
- Laminate
Foundation
- Slab
Garage Parking
- Two Car Garage
- Attached
Heating
- Central
Heating Fuel
- Electric
High School
- Clemens
Inclusions
- Ceiling Fans
- Washer Connection
- Dryer Connection
- Self-Cleaning Oven
- Microwave Oven
- Stove/Range
- Disposal
- Dishwasher
- Ice Maker Connection
- Smoke Alarm
- Security System (Leased)
- Electric Water Heater
- Garage Door Opener
- Plumb for Water Softener
- Smooth Cooktop
- Double Ovens
- Custom Cabinets
- Carbon Monoxide Detector
- City Garbage service
Instdir
- From I35N Exit Rt at 175 to FM3009 (Roy Richard Dr)
- Right onto FM 78
- Left on Red River.
Interior Features
- Two Living Area
- Separate Dining Room
- Eat-In Kitchen
- Two Eating Areas
- Island Kitchen
- Study/Library
- Media Room
- Loft
- Utility Room Inside
- All Bedrooms Upstairs
- Open Floor Plan
- High Speed Internet
- Laundry Main Level
- Laundry Room
Kitchen Length
- 12
Legal Description
- Red River Ranch #3 Block 1 Lot 15 .19 Ac
Lot Description
- Level
Max Num Of Months
- 12
Middle School
- Corbett
Min Num Of Months
- 12
Miscellaneous
- Broker-Manager
- Cluster Mail Box
- School Bus
- As-Is
Occupancy
- Vacant
Owner Lrealreb
- No
Personal Checks Accepted
- No
Pet Deposit
- 350
Ph To Show
- 210-222-2227
Property Type
- Residential Rental
Recent Rehab
- No
Rent Includes
- No Furnishings
- Garbage Pickup
- HOA Amenities
- Property Tax
- Repairs
Restrictions
- Smoking Outside Only
Roof
- Composition
Salerent
- For Rent
School District
- Schertz-Cibolo-Universal City ISD
Section 8 Qualified
- No
Security Deposit
- 2300
Source Sqft
- Appsl Dist
Style
- Two Story
Tenant Pays
- Gas/Electric
- Water/Sewer
- Interior Maintenance
- Yard Maintenance
- Exterior Maintenance
- Renters Insurance Required
Utility Supplier Elec
- GVEC
Utility Supplier Grbge
- Cibolo
Utility Supplier Sewer
- Cibolo
Utility Supplier Water
- Cibolo
Views
- 107
Water/Sewer
- Water System
- Sewer System
Window Coverings
- All Remain
Year Built
- 2020
Property Location and Similar Properties


