
- Michaela Aden, ABR,MRP,PSA,REALTOR ®,e-PRO
- Premier Realty Group
- Mobile: 210.859.3251
- Mobile: 210.859.3251
- Mobile: 210.859.3251
- michaela3251@gmail.com
Property Photos
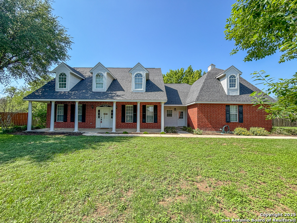

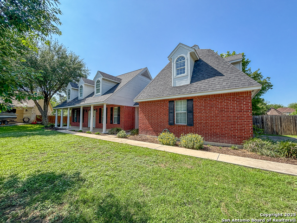
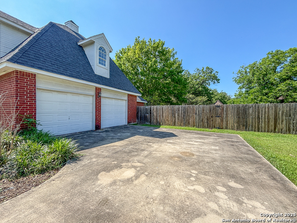
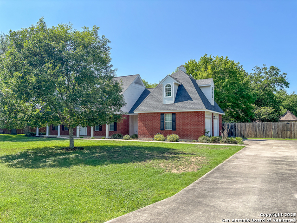
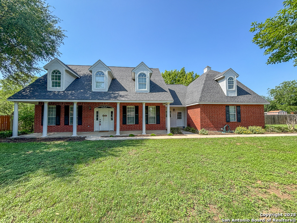
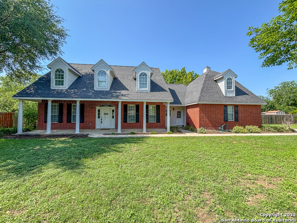
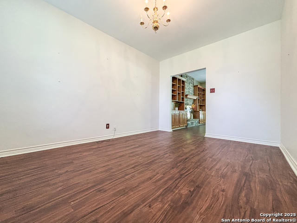
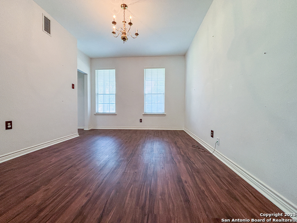
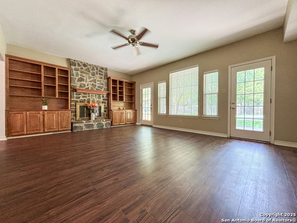
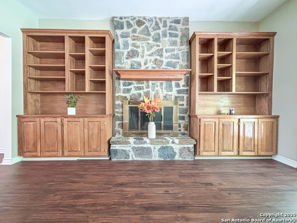
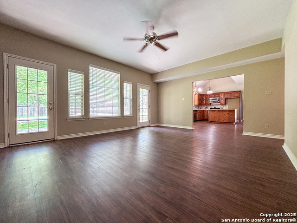
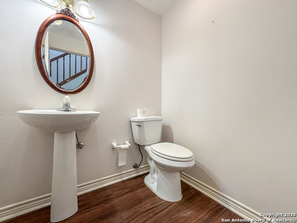
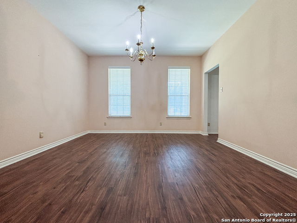
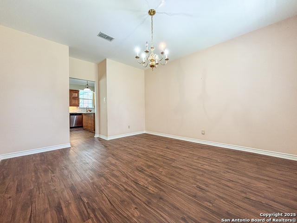
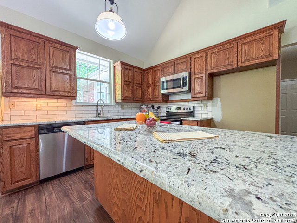
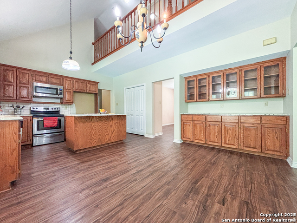
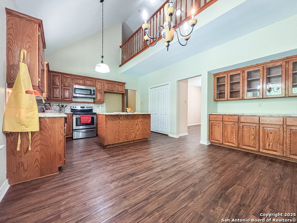
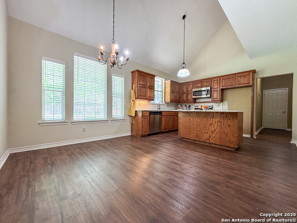
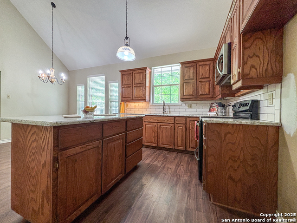
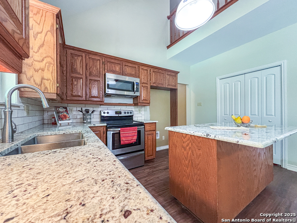
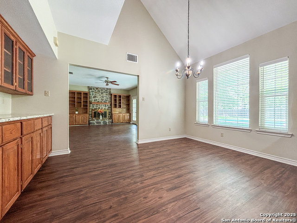
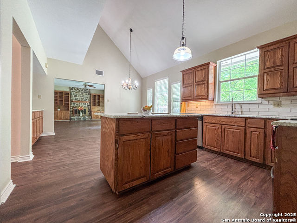
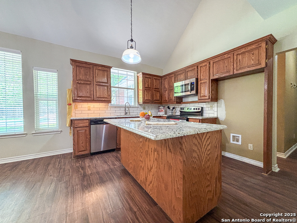
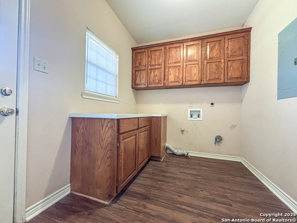
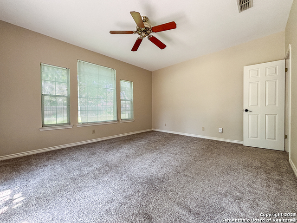
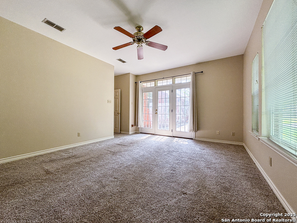
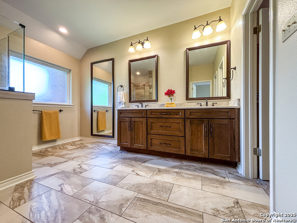
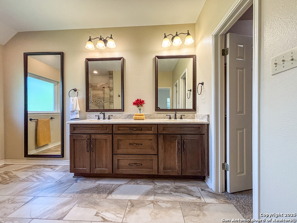
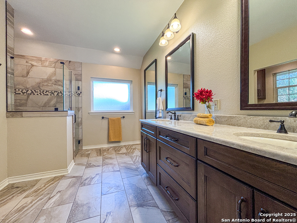
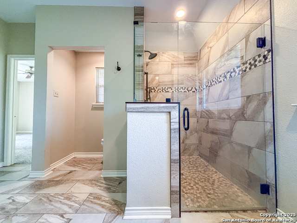
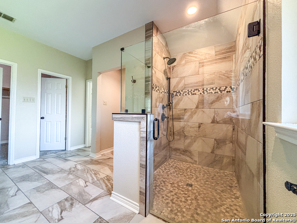
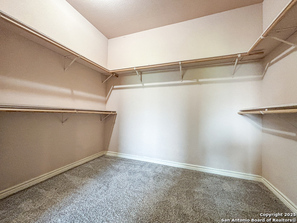
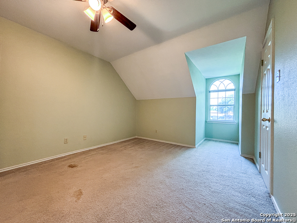
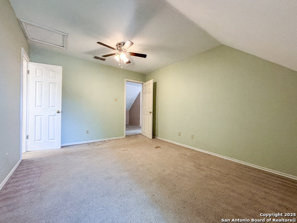
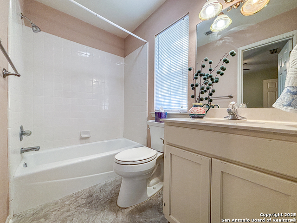
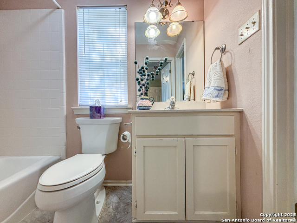
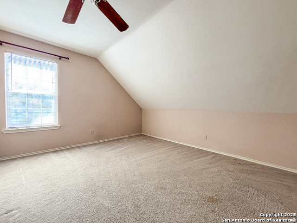
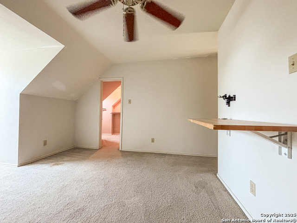
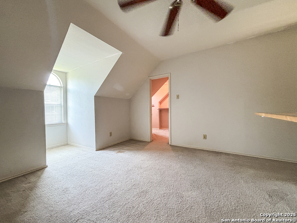
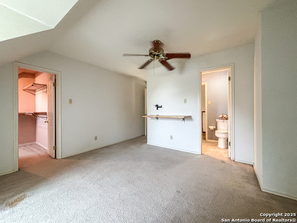
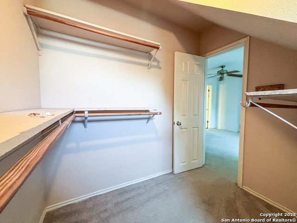
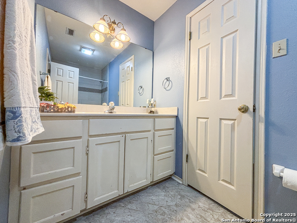
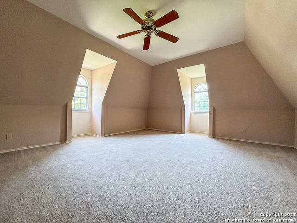
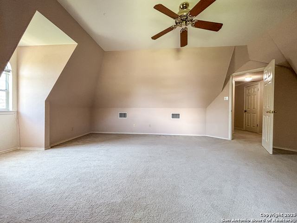
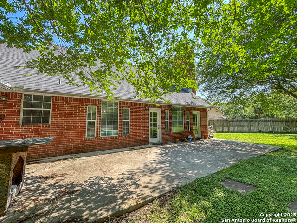
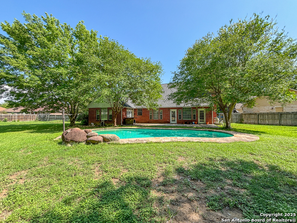
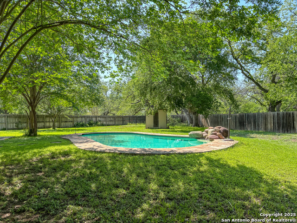
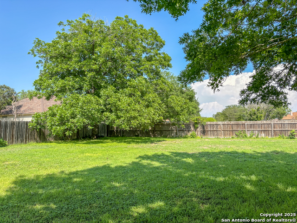
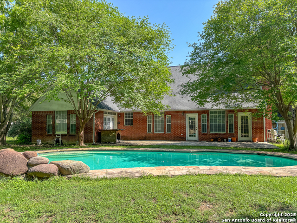
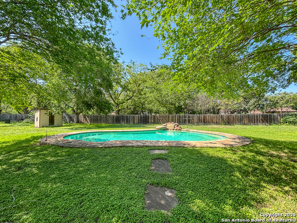
- MLS#: 1865523 ( Single Residential )
- Street Address: 134 Maderas
- Viewed: 74
- Price: $609,000
- Price sqft: $222
- Waterfront: No
- Year Built: 1995
- Bldg sqft: 2744
- Bedrooms: 4
- Total Baths: 4
- Full Baths: 3
- 1/2 Baths: 1
- Garage / Parking Spaces: 2
- Days On Market: 131
- Additional Information
- County: GUADALUPE
- City: Seguin
- Zipcode: 78155
- Subdivision: Las Brisas
- District: Navarro Isd
- Elementary School: Call District
- Middle School: Call District
- High School: Call District
- Provided by: Limestone Country Properties -
- Contact: Marie Gabriel
- (830) 214-5075

- DMCA Notice
-
DescriptionDiscover this charming Ranch style home nestled on just over half an acre within a secure gated community. Offering ample space for entertaining, this residence features four bedrooms plus a versatile flex room, perfect for a home office or additional living space. The home boasts two spacious living areas, a formal dining room, and a cozy breakfast nook. The large, entertainer's kitchen is a chef's dream, complete with a buffet serving bar, abundant cabinets, and an island for food prep. The inviting living room showcases a fireplace and built in shelves, creating a warm and functional gathering spot that flows seamlessly into the kitchen and breakfast area. Upstairs, you'll find two Jack and Jill bathrooms and vaulted ceilings in the bedrooms, enhancing the sense of space and comfort. The primary suite is conveniently located downstairs and offers direct access to the backyard and pool, along with his and her vanities and a walk in shower your private retreat. Enjoy outdoor living and relaxation in the expansive backyard, perfect for gatherings or quiet evenings. This home combines comfort, style, and functionality in a desirable gated community setting and nestled at the end of the cul de sac.
Features
Possible Terms
- Conventional
- FHA
- VA
- Cash
Air Conditioning
- Two Central
Apprx Age
- 30
Builder Name
- Unknown
Construction
- Pre-Owned
Contract
- Exclusive Right To Sell
Days On Market
- 416
Dom
- 60
Elementary School
- Call District
Exterior Features
- Brick
Fireplace
- One
- Living Room
Floor
- Carpeting
- Vinyl
Foundation
- Slab
Garage Parking
- Two Car Garage
- Attached
Heating
- Central
- 2 Units
Heating Fuel
- Electric
High School
- Call District
Home Owners Association Fee
- 290
Home Owners Association Frequency
- Quarterly
Home Owners Association Mandatory
- Mandatory
Home Owners Association Name
- LAS BRISAS
Inclusions
- Ceiling Fans
- Washer Connection
- Dryer Connection
- Microwave Oven
- Stove/Range
- Dishwasher
- Electric Water Heater
Instdir
- Take Hwy 46 towards Seguin. Turn right on to Las Brisas. Turn right on to Maderas. Home will be in the cul-de-sac on the right.
Interior Features
- Two Living Area
- Separate Dining Room
- Eat-In Kitchen
- Media Room
- High Ceilings
- Laundry Main Level
- Laundry Room
- Walk in Closets
Kitchen Length
- 11
Legal Desc Lot
- 20
Legal Description
- Lot: 20 Blk: 5 Addn: Las Brisas #3
Middle School
- Call District
Multiple HOA
- No
Neighborhood Amenities
- Controlled Access
- Waterfront Access
Occupancy
- Owner
Owner Lrealreb
- No
Ph To Show
- 210-222-2227
Possession
- Closing/Funding
Property Type
- Single Residential
Roof
- Composition
School District
- Navarro Isd
Source Sqft
- Appsl Dist
Style
- Two Story
- Ranch
Total Tax
- 6382
Views
- 74
Water/Sewer
- City
Window Coverings
- Some Remain
Year Built
- 1995
Property Location and Similar Properties


