
- Michaela Aden, ABR,MRP,PSA,REALTOR ®,e-PRO
- Premier Realty Group
- Mobile: 210.859.3251
- Mobile: 210.859.3251
- Mobile: 210.859.3251
- michaela3251@gmail.com
Property Photos
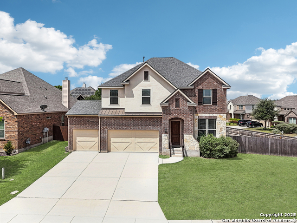

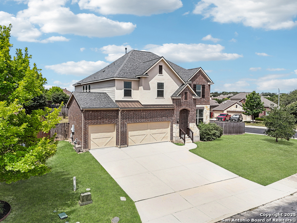
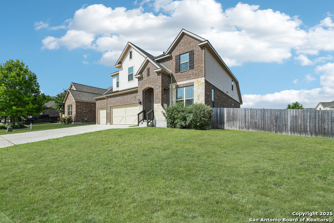
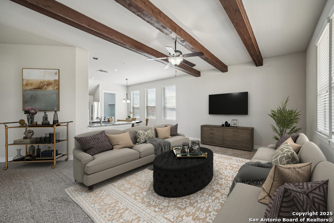
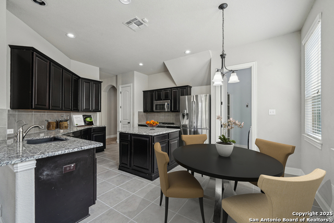
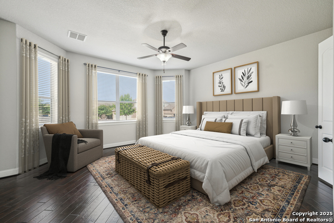
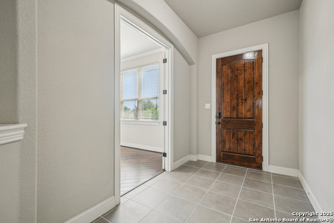
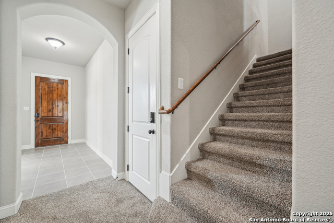
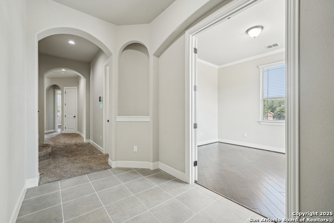
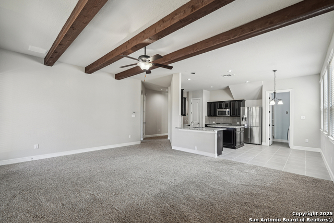
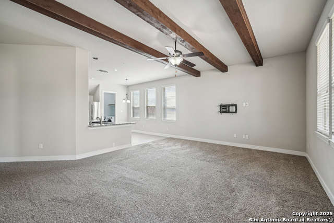
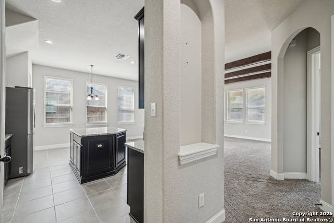
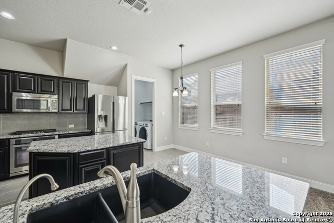
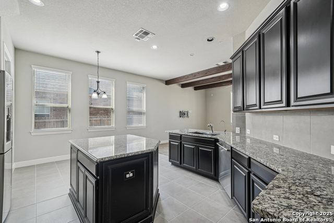
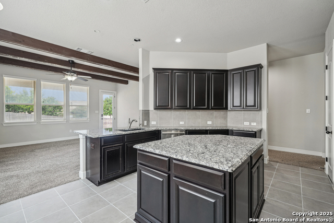
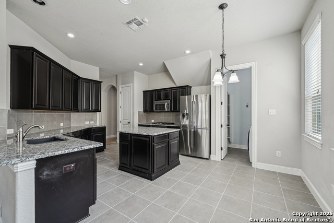
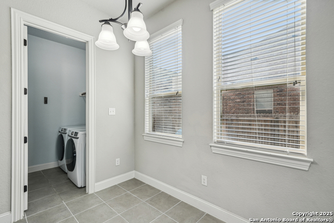
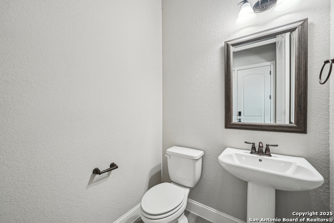
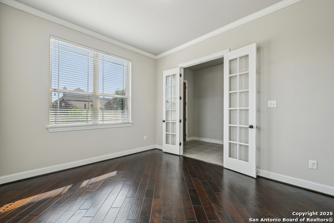
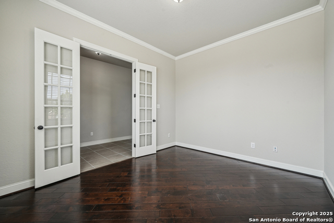
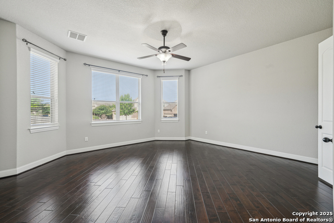
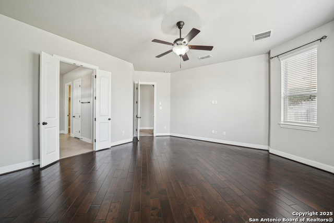
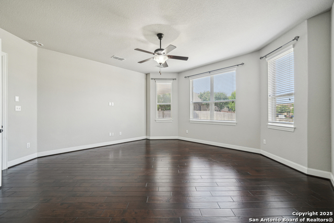
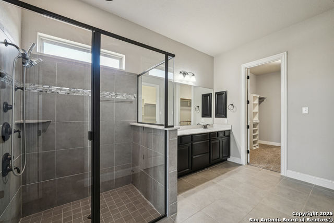
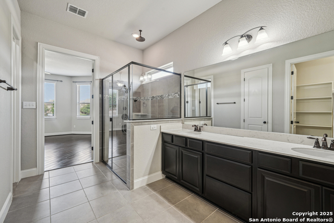
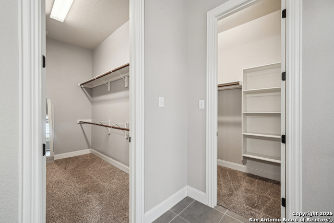
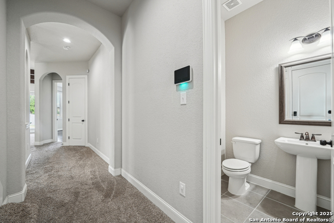
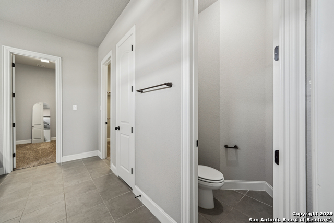
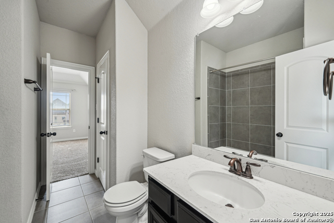
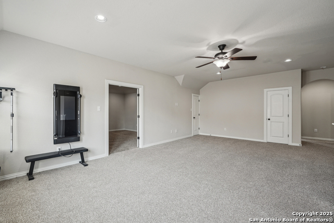
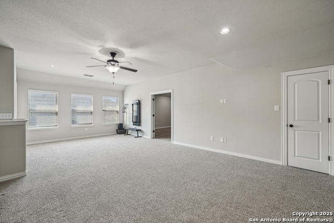
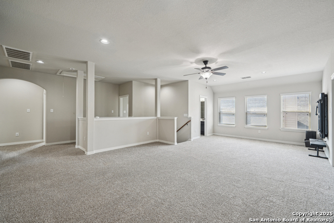
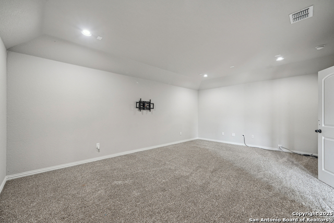
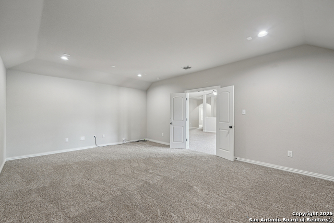
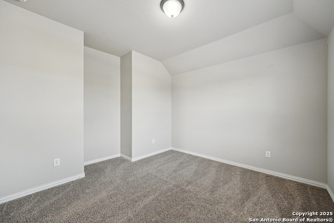
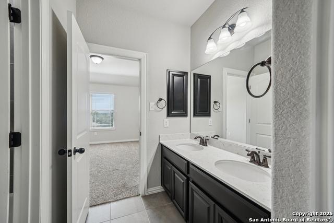
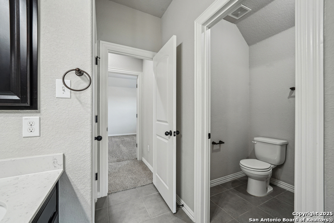
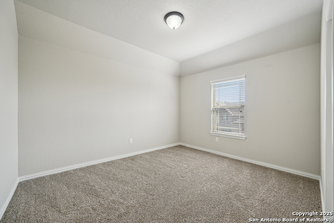
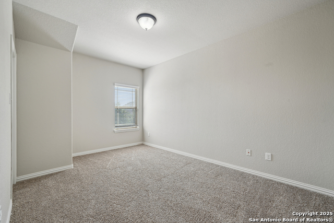
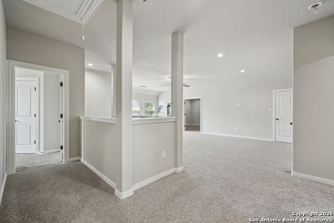
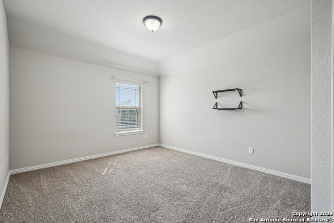
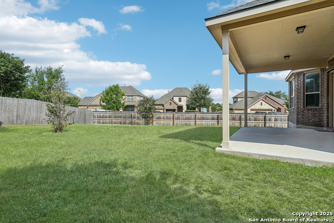
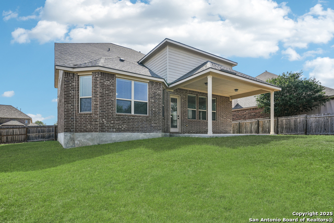
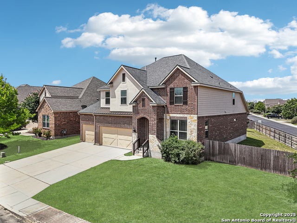
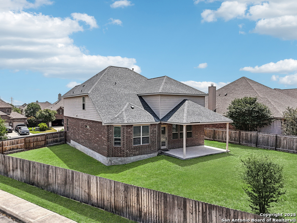
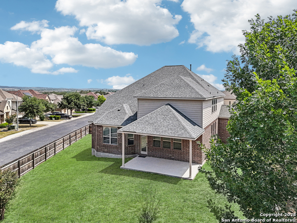
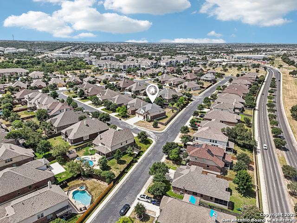
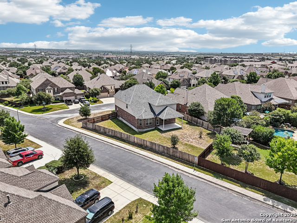
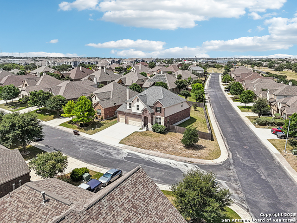
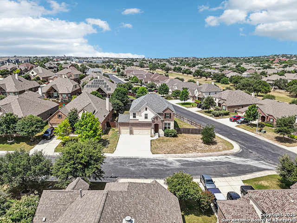
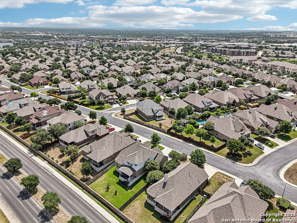
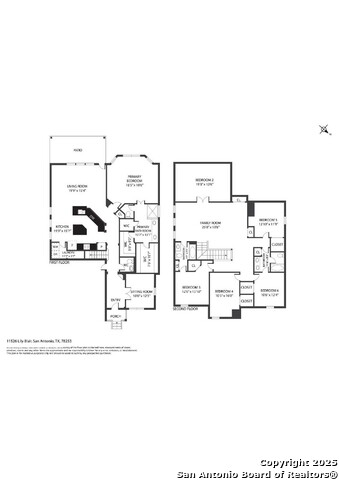
- MLS#: 1865475 ( Single Residential )
- Street Address: 11526 Lily Blair
- Viewed: 137
- Price: $514,998
- Price sqft: $145
- Waterfront: No
- Year Built: 2015
- Bldg sqft: 3550
- Bedrooms: 5
- Total Baths: 4
- Full Baths: 3
- 1/2 Baths: 1
- Garage / Parking Spaces: 3
- Days On Market: 50
- Additional Information
- County: BEXAR
- City: San Antonio
- Zipcode: 78253
- Subdivision: Westwinds Lonestar
- District: Northside
- Elementary School: HOFFMANN
- Middle School: Dolph Briscoe
- High School: Taft
- Provided by: Redfin Corporation
- Contact: Jesse Landin
- (210) 557-0825

- DMCA Notice
-
DescriptionThis spacious two story home in Westwinds Lonestar offers comfort, functionality, and plenty of room to spread out with 5 bedrooms and 3.5 baths. The open floorplan features neutral tones throughout, creating a calm and welcoming atmosphere that's move in ready. The first floor includes a combined living and dining area with charming beamed ceilings, flowing easily into the island kitchen. Designed for both everyday use and entertaining, the kitchen offers gas cooking, generous cabinet space, and ample counters. A sliding door provides access to the backyard patio, perfect for indoor outdoor living. The primary suite is conveniently located on the first floor and features an ensuite bath with a large walk in shower and double vanity. Upstairs, you'll find a second living area ideal for a game room, a dedicated media room, and four well sized secondary bedrooms. Out back, enjoy a covered patio, a large lawn for play or gardening, and a privacy fence. Recent updates include a new roof and a Kinetico water system. The spacious garage has been a great spot for projects, keeping the home organized and clutter free. Conveniently located near shopping, schools, neighborhood amenities, and Loop 1604, this home is ready for its next chapter. Schedule your tour today!
Features
Possible Terms
- Conventional
- FHA
- VA
- Cash
Accessibility
- First Floor Bath
- Full Bath/Bed on 1st Flr
- First Floor Bedroom
Air Conditioning
- One Central
- Zoned
Apprx Age
- 10
Block
- 62
Builder Name
- unknown
Construction
- Pre-Owned
Contract
- Exclusive Right To Sell
Days On Market
- 47
Dom
- 47
Elementary School
- HOFFMANN
Energy Efficiency
- Tankless Water Heater
- Programmable Thermostat
- Energy Star Appliances
- Ceiling Fans
Exterior Features
- 4 Sides Masonry
Fireplace
- Not Applicable
Floor
- Carpeting
- Laminate
- Other
Foundation
- Slab
Garage Parking
- Three Car Garage
Heating
- Central
- 1 Unit
Heating Fuel
- Electric
High School
- Taft
Home Owners Association Fee
- 257
Home Owners Association Frequency
- Quarterly
Home Owners Association Mandatory
- Mandatory
Home Owners Association Name
- REALMANAGE
Inclusions
- Ceiling Fans
- Built-In Oven
- Microwave Oven
- Stove/Range
- Gas Cooking
- Dishwasher
Instdir
- Head northwest on TX-151 W
- TX-151 W turns slightly left and becomes Alamo Ranch Pkwy
- Turn right onto Lone Star Pkwy
- Turn right onto Wild Pine
- Turn left onto Evan Cypress
- Turn right onto Cecilyann
- Turn right onto Lily Blair.
Interior Features
- Two Living Area
- Study/Library
Kitchen Length
- 10
Legal Description
- Cb 4413B (Westwinds Lonestar
- Ut-2
- )
- Block 62 Lot 1 2014 Ne
Lot Description
- 1/4 - 1/2 Acre
Lot Improvements
- Street Paved
Middle School
- Dolph Briscoe
Miscellaneous
- Virtual Tour
Multiple HOA
- No
Neighborhood Amenities
- Controlled Access
- Pool
- Tennis
- Clubhouse
- Park/Playground
- Sports Court
- BBQ/Grill
Occupancy
- Vacant
Owner Lrealreb
- No
Ph To Show
- 210-222-2227
Possession
- Closing/Funding
Property Type
- Single Residential
Recent Rehab
- No
Roof
- Composition
School District
- Northside
Source Sqft
- Appsl Dist
Style
- Two Story
Total Tax
- 9552
Views
- 137
Virtual Tour Url
- https://my.matterport.com/show/?m=dNvyRuUQFET&brand=0&mls=1&
Water/Sewer
- City
Window Coverings
- All Remain
Year Built
- 2015
Property Location and Similar Properties


