
- Michaela Aden, ABR,MRP,PSA,REALTOR ®,e-PRO
- Premier Realty Group
- Mobile: 210.859.3251
- Mobile: 210.859.3251
- Mobile: 210.859.3251
- michaela3251@gmail.com
Property Photos
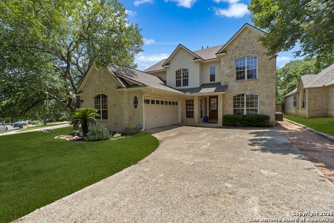

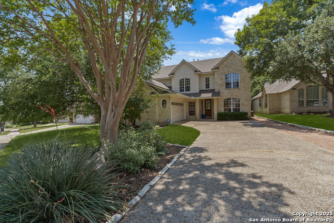
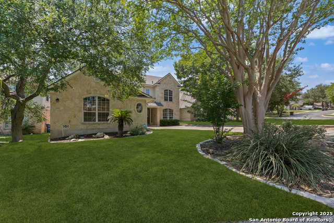
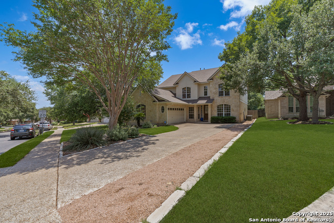
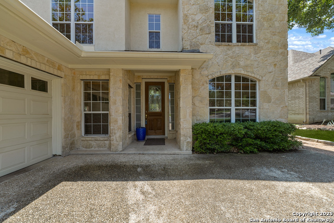
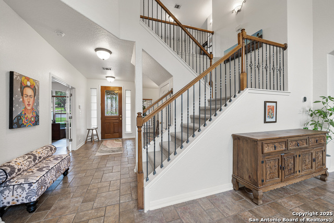
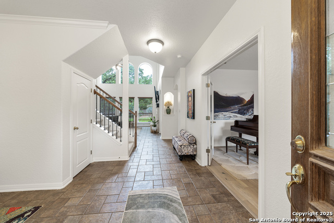
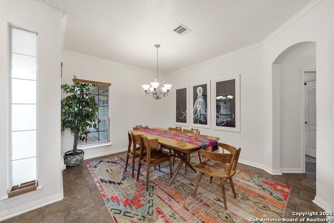
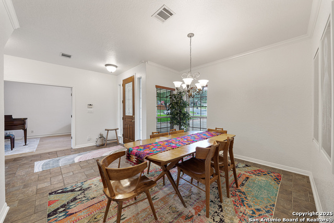
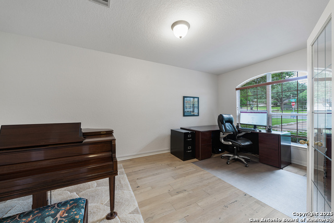
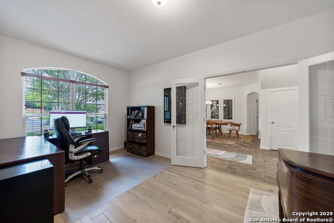
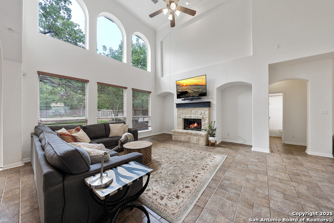
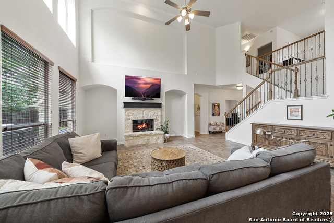
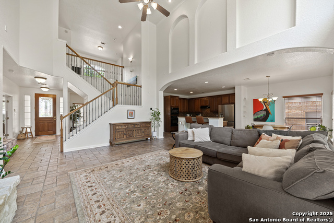
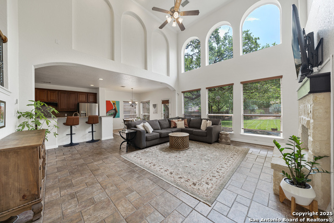
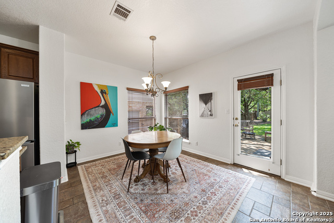
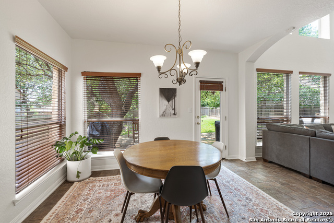
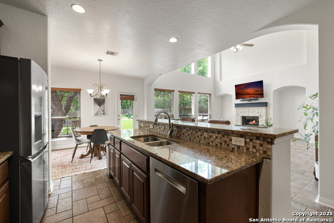
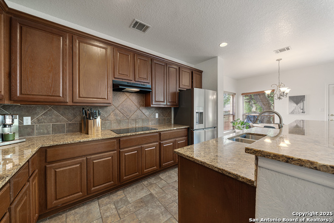
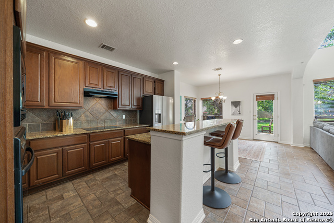
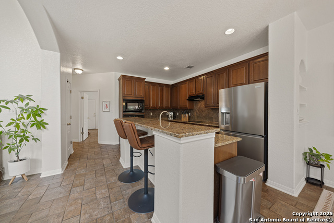
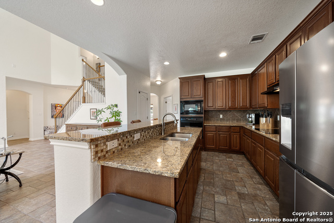
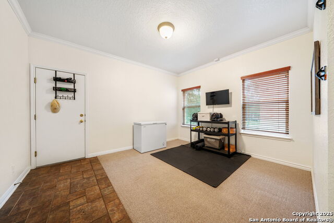
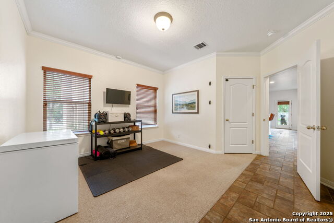
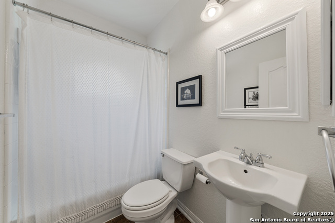
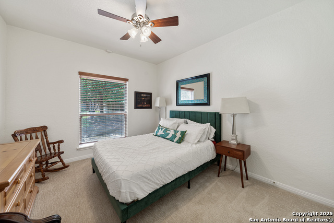
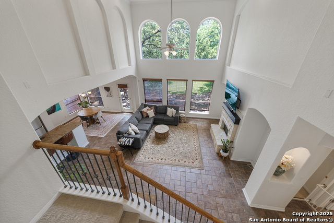
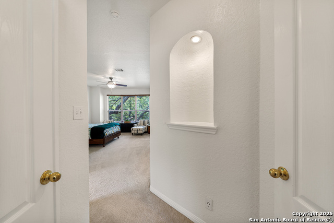
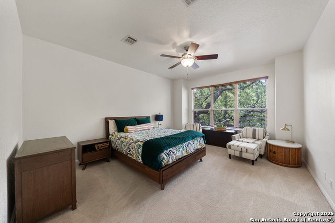
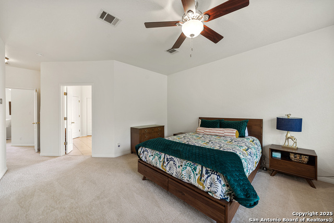
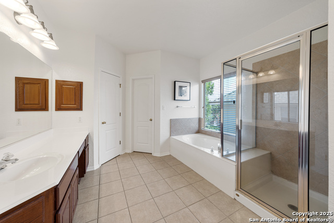
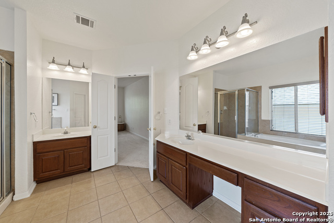
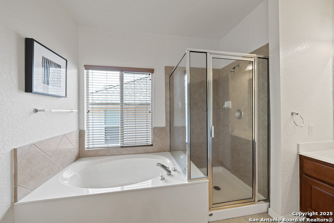
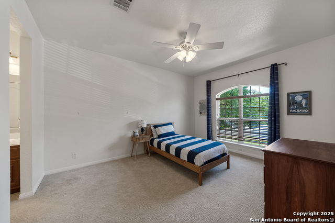
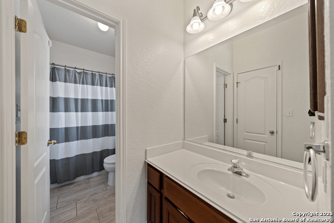
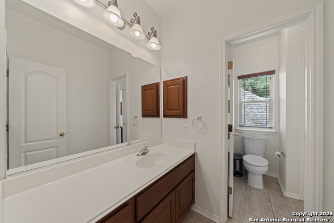
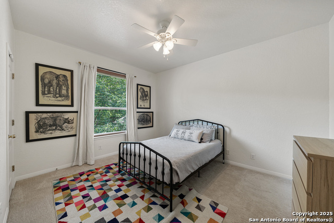
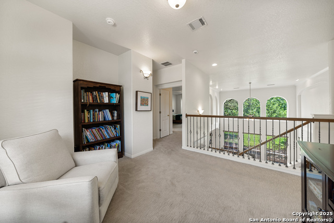
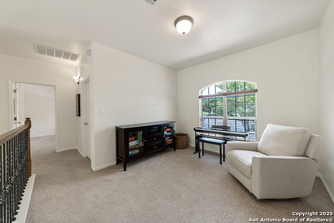
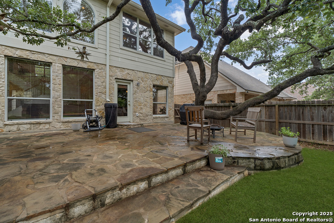
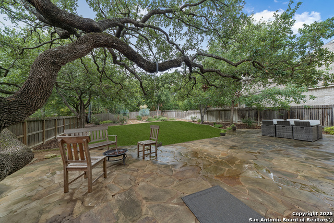
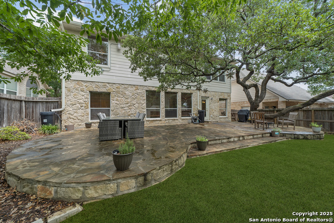
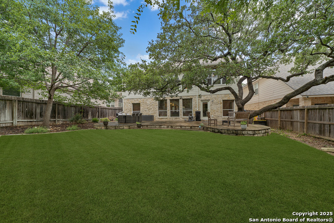
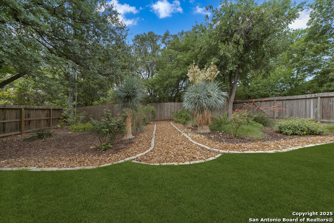
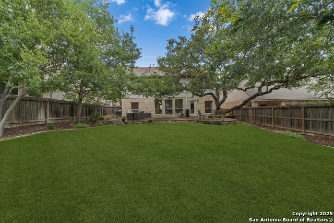
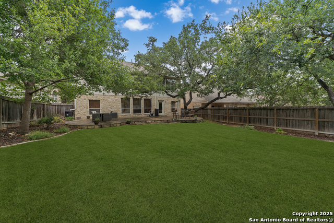
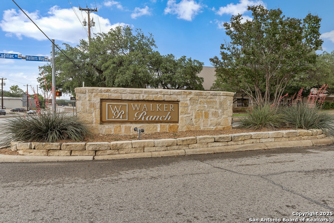
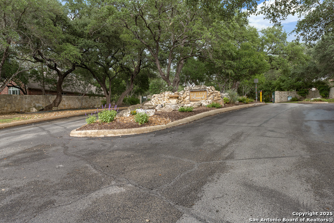
- MLS#: 1865221 ( Single Residential )
- Street Address: 1326 Walkers Way
- Viewed: 58
- Price: $574,900
- Price sqft: $179
- Waterfront: No
- Year Built: 2002
- Bldg sqft: 3220
- Bedrooms: 4
- Total Baths: 3
- Full Baths: 3
- Garage / Parking Spaces: 2
- Days On Market: 64
- Additional Information
- County: BEXAR
- City: San Antonio
- Zipcode: 78216
- Subdivision: Walker Ranch
- District: North East I.S.D.
- Elementary School: Hidden Forest
- Middle School: Bradley
- High School: Churchill
- Provided by: CA & Company, REALTORS
- Contact: Cesar Amezcua
- (210) 442-7479

- DMCA Notice
-
DescriptionWelcome to this beautifully maintained 4 bedroom, 3 bathroom residence nestled in one of the area's most coveted neighborhoods. With 3,220 square feet of thoughtfully designed living space, this home offers the perfect blend of elegance, comfort, and functionality. The main level features a desirable open floor plan with abundant natural light and versatile living spaces, including a formal dining room, dedicated study, and a flex room ideal for a home gym or craft space. A secondary bedroom and full bathroom downstairs offer convenience and privacy for guests or multigenerational living. Upstairs, you'll find a spacious loft area perfect as a game room or second living space along with generously sized bedrooms that ensure room for everyone. The heart of the home opens to a charming stone back porch, ideal for relaxing or entertaining while enjoying the level backyard. Additional highlights include a 2 car garage, well manicured landscaping, and a location that combines quiet residential living with easy access to schools, shopping, and dining. This home is a rare opportunity move in ready and designed to grow with your lifestyle.
Features
Possible Terms
- Conventional
- FHA
- VA
- TX Vet
- Cash
Air Conditioning
- Two Central
Apprx Age
- 23
Builder Name
- Wilshire
Construction
- Pre-Owned
Contract
- Exclusive Right To Sell
Days On Market
- 61
Currently Being Leased
- No
Dom
- 61
Elementary School
- Hidden Forest
Energy Efficiency
- Smart Electric Meter
- Programmable Thermostat
- Double Pane Windows
- Ceiling Fans
Exterior Features
- Brick
- 4 Sides Masonry
- Stone/Rock
- Cement Fiber
Fireplace
- One
- Family Room
- Gas Logs Included
- Gas
Floor
- Carpeting
- Ceramic Tile
- Wood
- Laminate
Foundation
- Slab
Garage Parking
- Two Car Garage
- Attached
Heating
- Central
- 2 Units
Heating Fuel
- Natural Gas
High School
- Churchill
Home Owners Association Fee
- 225
Home Owners Association Frequency
- Quarterly
Home Owners Association Mandatory
- Mandatory
Home Owners Association Name
- WALKER RANCH HOMEOWNERS ASSOCIATION
Inclusions
- Ceiling Fans
- Washer Connection
- Dryer Connection
- Cook Top
- Built-In Oven
- Self-Cleaning Oven
- Microwave Oven
- Disposal
- Dishwasher
- Ice Maker Connection
- Water Softener (owned)
- Smoke Alarm
- Pre-Wired for Security
- Gas Water Heater
- Garage Door Opener
- Plumb for Water Softener
- Smooth Cooktop
- Solid Counter Tops
- Carbon Monoxide Detector
- City Garbage service
Instdir
- Blanco to Walkers Way through the gate
- home will be right in front of you past the stop sign.
Interior Features
- Two Living Area
- Separate Dining Room
- Eat-In Kitchen
- Island Kitchen
- Breakfast Bar
- Walk-In Pantry
- Study/Library
- Loft
- Utility Room Inside
- Secondary Bedroom Down
- High Ceilings
- Open Floor Plan
- Cable TV Available
- High Speed Internet
- Laundry Upper Level
- Walk in Closets
Kitchen Length
- 13
Legal Desc Lot
- 24
Legal Description
- NCB 17160 BLK 2 LOT 24 Walker Ranch UT-1
Lot Description
- 1/4 - 1/2 Acre
- Mature Trees (ext feat)
- Level
Lot Improvements
- Street Paved
- Curbs
- Sidewalks
- Streetlights
Middle School
- Bradley
Miscellaneous
- Virtual Tour
- Cluster Mail Box
Multiple HOA
- No
Neighborhood Amenities
- Controlled Access
Occupancy
- Owner
Owner Lrealreb
- No
Ph To Show
- 210-222-2227
Possession
- Closing/Funding
- Negotiable
Property Type
- Single Residential
Recent Rehab
- No
Roof
- Composition
School District
- North East I.S.D.
Source Sqft
- Appsl Dist
Style
- Two Story
Total Tax
- 12250.03
Utility Supplier Elec
- CPS
Utility Supplier Gas
- CPS
Utility Supplier Grbge
- City
Utility Supplier Sewer
- SAWS
Utility Supplier Water
- SAWS
Views
- 58
Virtual Tour Url
- https://listings.atg.photography/videos/0196c512-d453-73aa-a62f-b589de06df32
Water/Sewer
- Water System
- Sewer System
- City
Window Coverings
- All Remain
Year Built
- 2002
Property Location and Similar Properties


