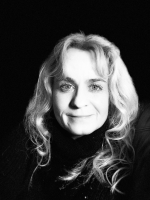
- Michaela Aden, ABR,MRP,PSA,REALTOR ®,e-PRO
- Premier Realty Group
- Mobile: 210.859.3251
- Mobile: 210.859.3251
- Mobile: 210.859.3251
- michaela3251@gmail.com
Property Photos
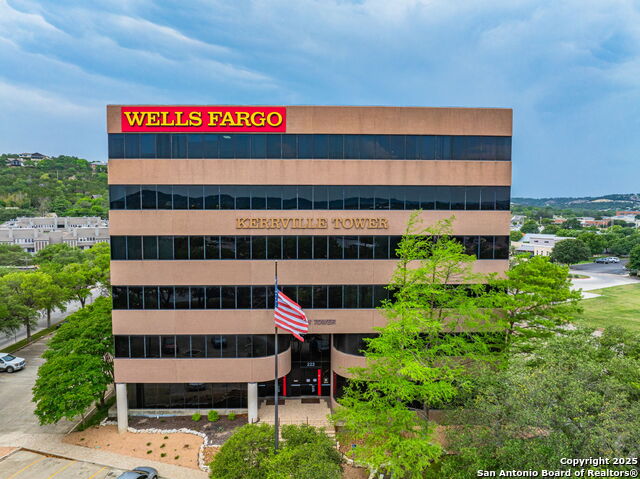

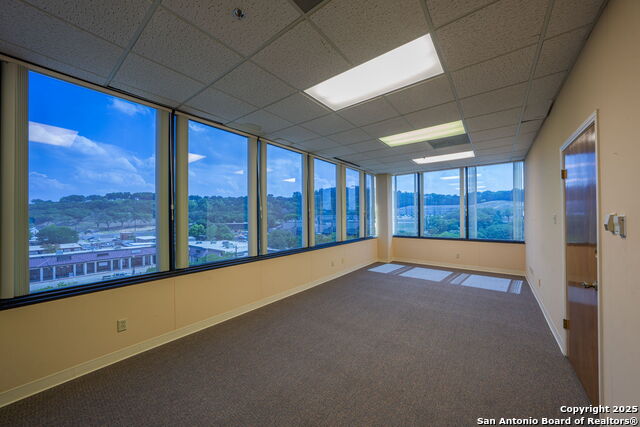
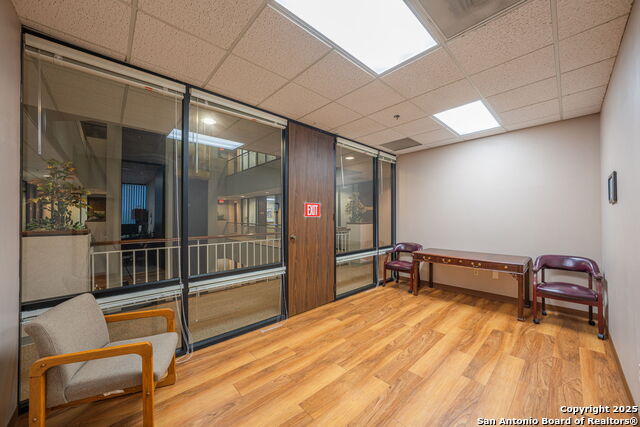
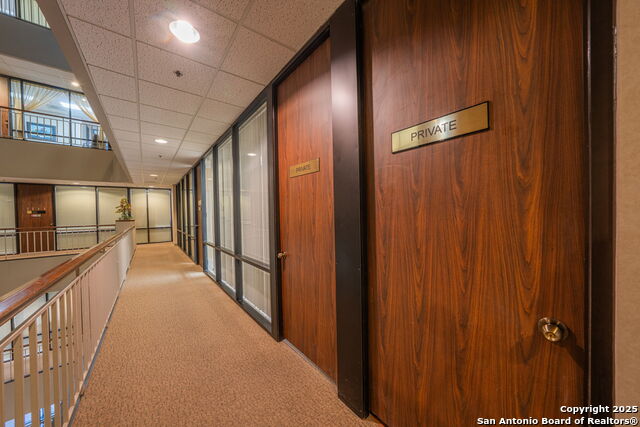
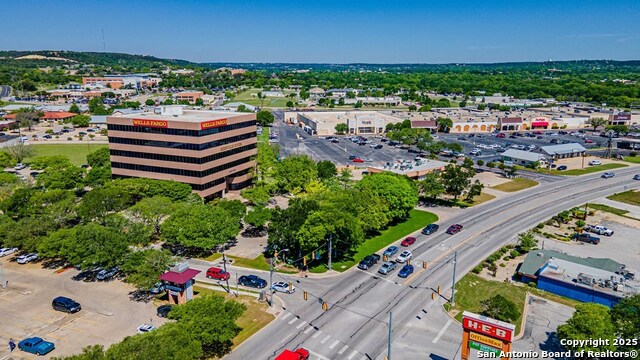
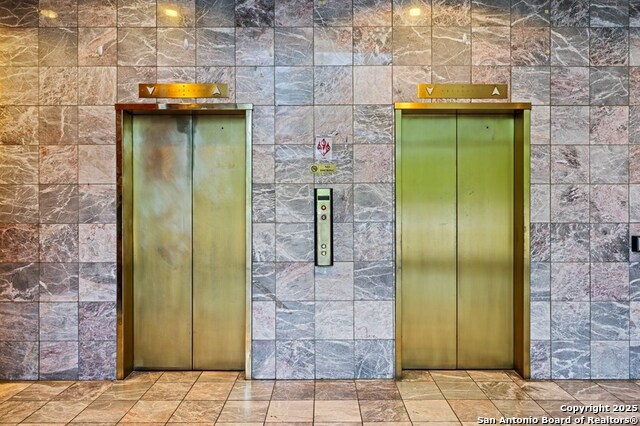
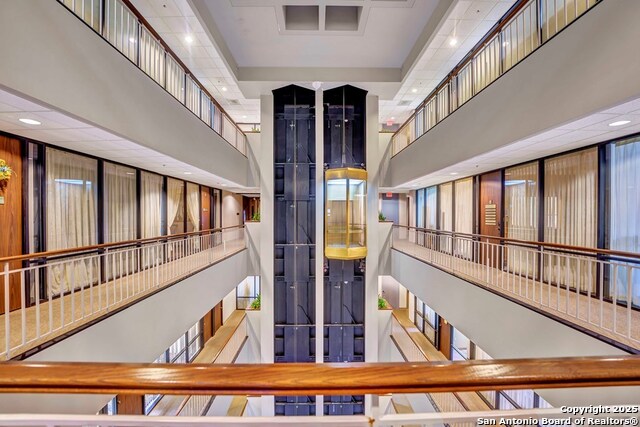
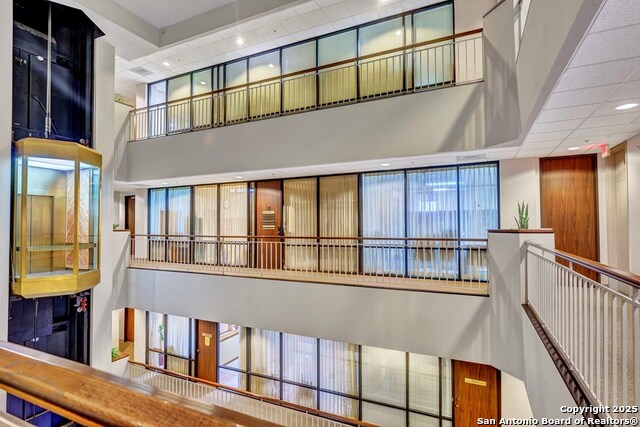
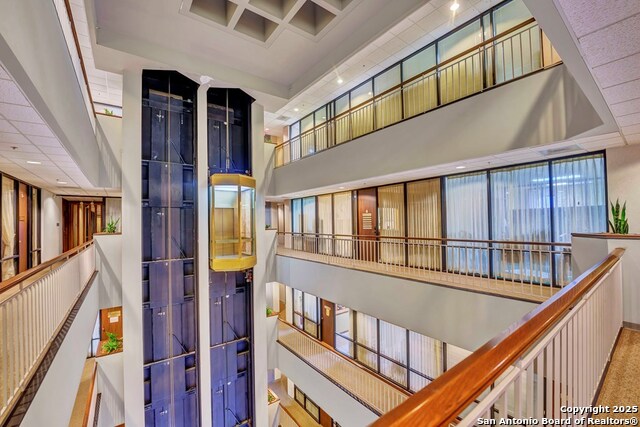
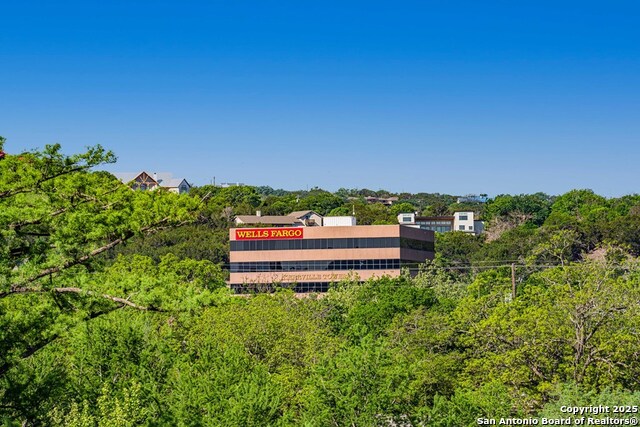
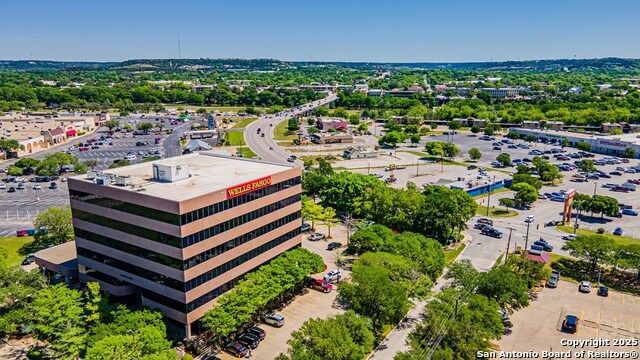
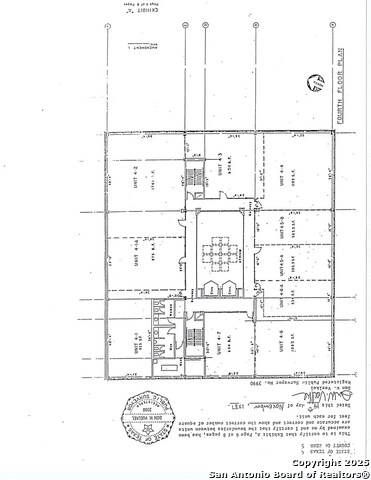
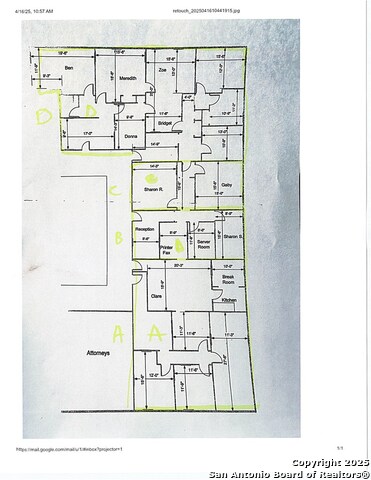


- MLS#: 1865032 ( Commercial Improved Prop )
- Street Address: 222 Sidney Baker 435
- Viewed: 2
- Price: $789,120
- Price sqft: $160
- Waterfront: No
- Year Built: 1983
- Bldg sqft: 4931
- Days On Market: 65
- Additional Information
- County: KERR
- City: Kerrville
- Zipcode: 78028
- District: Kerrville.
- Provided by: Fore Premier Properties
- Contact: Monika Bury
- (346) 715-9992

- DMCA Notice
-
DescriptionPremier 4th Floor Office Space with Panoramic Views 4,931 SF. Enjoy sweeping views of Downtown Kerrville and the Guadalupe River Valley from this spacious 4th floor executive office suite located in the prestigious Wells Fargo South Kerrville Tower. This centrally located, well established professional building is known for its excellent maintenance and full time on site management. Suite Features: Total of 4,931 sq ft (can be split into 2,145 SF and 2,787 SF suites and sold separately). Reception area and administrative office, Executive office with attached conference area. Large multi purpose office/conference room. Dedicated storage/supply room with potential to add a private restroom. Access to public restrooms on the floor. Condo Maintenance Fees Cover: Common area and grounds maintenance, Building insurance, Utilities: electricity, water, sewer, and trash. Whether you're looking for a fully functional executive suite or want to customize a split space to meet your needs, this suite offers flexibility and an unbeatable view. Additional Remarks:
Features
Possible Terms
- Sale Only
- Cash
- Conventional
Accessibility
- Hallways 42" Wide
- Ramped Entrance
- Disabled Parking
- Wheelchair Accessible
- Wheelchair Ramp(s)
Air Conditioning
- Central
Apartment Sqft
- 4931
Apprx Age
- 42
Available W Lease
- No
Buildingcenter Name
- WELLS FARGO SOUTH
Construction
- Steel Frame
Contract
- Exclusive Right To Sell
Days On Market
- 61
Dom
- 61
Flood Plain
- None
Foundation
- Slab
Heating
- Central
Instdir
- From I-10
- take exit 508 for Hwy 16; go south on Sidney Baker/Hwy 16; cross the river; Wells Fargo South Kerrville Tower will be on the right side approximately 3 miles from I-10.
Legal Description
- Legal: BANK OF KERRVILLE - CONDOS LOT UNITS 4.3
- 4.4
- 4.5-A
Loading Facilities
- None
Maintenance
- 2885
Net Leasable Area
- 4931
Num Total Parking
- 51
Other Tax
- 200.307
Owner Lrealreb
- No
Ph To Show
- 346-715-9992
Property Type
- Commercial Improved Prop
Rail Service
- No
Restrictions
- Deed
Roof
- Other
Sale Includes
- Fixtures
School District
- Kerrville.
School Tax
- 4176.06
Total Tax
- 9113.077
Unit Number
- 435
Utilities
- Electricity
- Water
- Telephone
- Sewer
Utility Supplier Elec
- Private
Utility Supplier Sewer
- Public
Utility Supplier Water
- Public
Year Built
- 1983
Zoning
- C-2
Property Location and Similar Properties


