
- Michaela Aden, ABR,MRP,PSA,REALTOR ®,e-PRO
- Premier Realty Group
- Mobile: 210.859.3251
- Mobile: 210.859.3251
- Mobile: 210.859.3251
- michaela3251@gmail.com
Property Photos
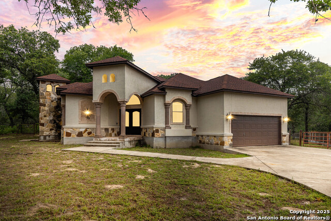

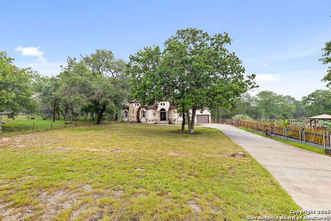
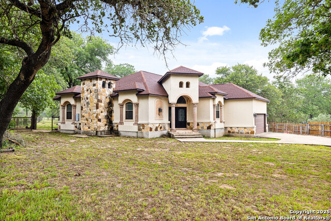
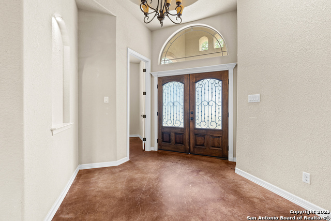
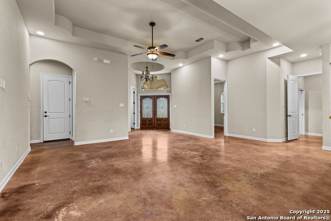
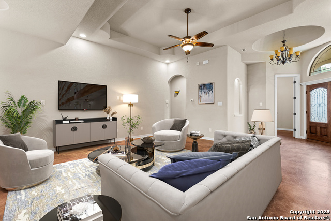
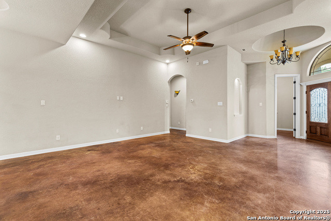
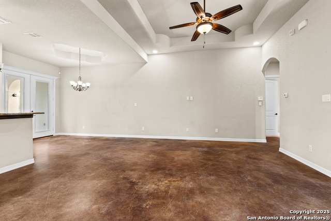
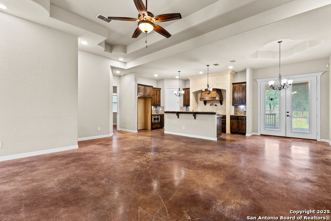
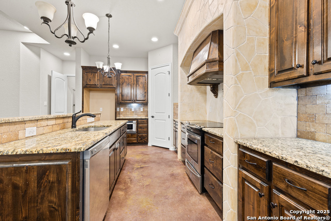
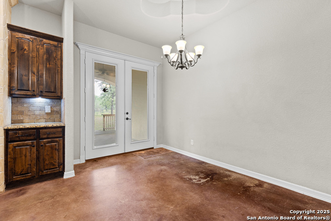
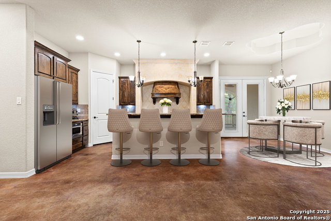
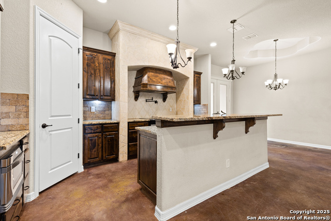
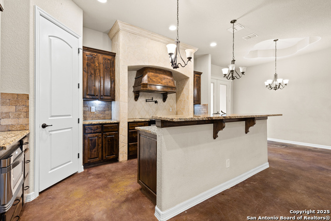
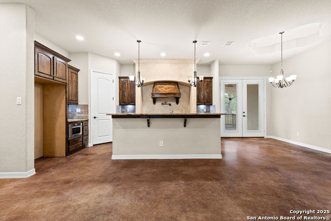
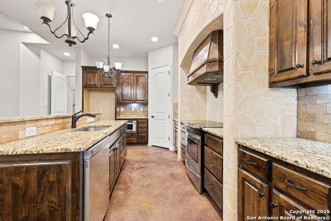
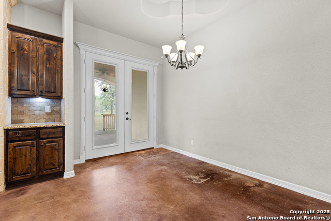
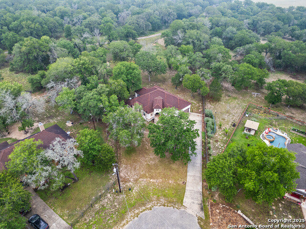
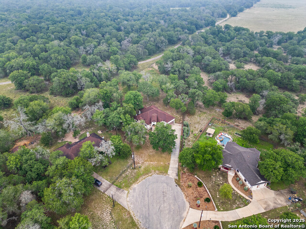
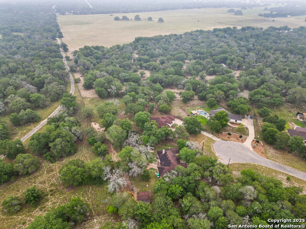
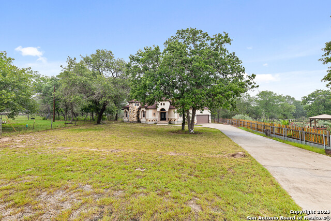
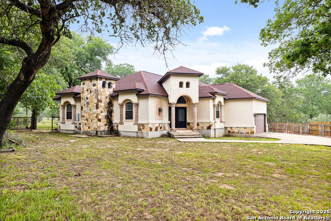
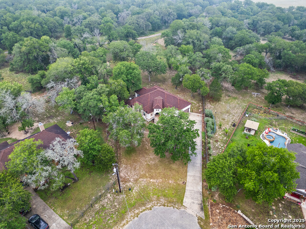
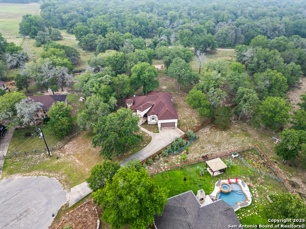
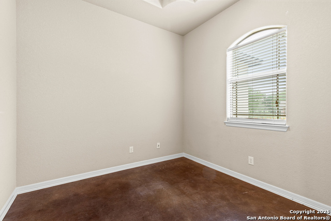
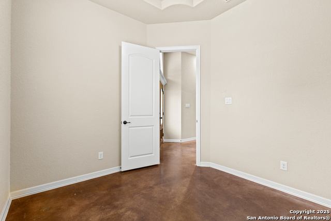
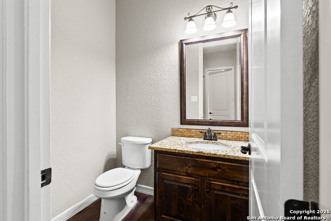
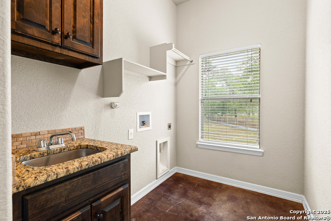
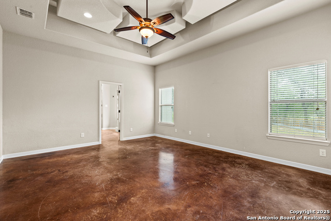
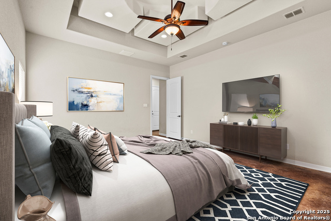
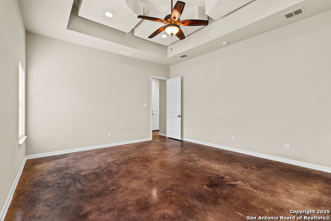
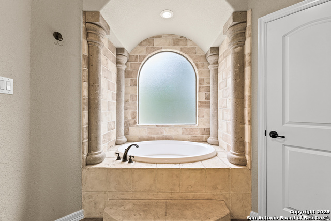
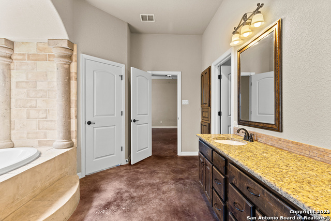
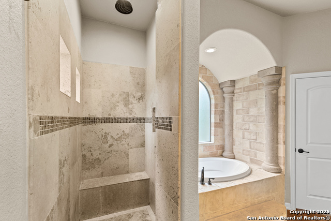
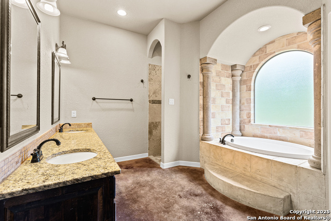
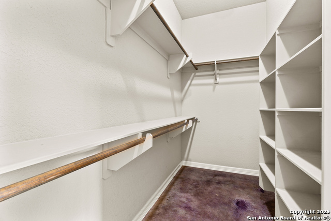
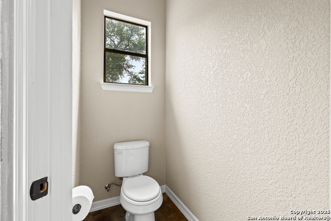
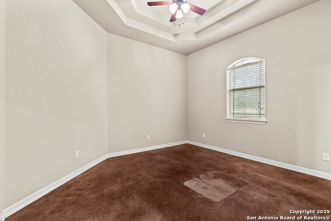
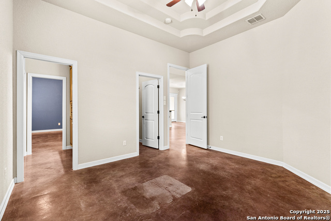
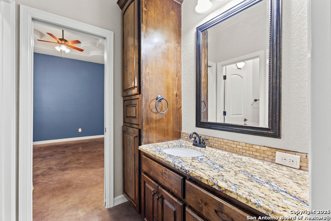
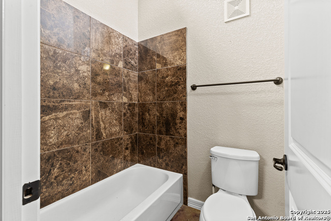
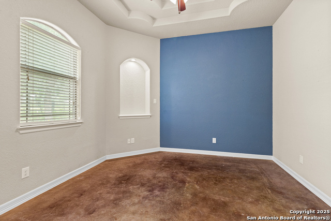
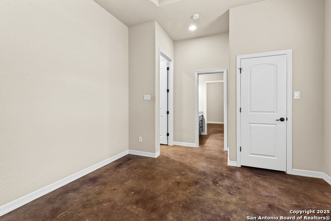
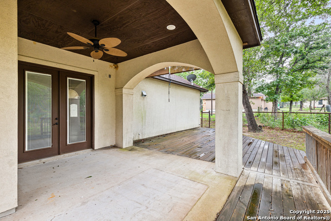
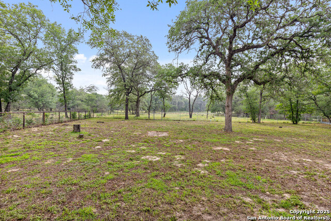
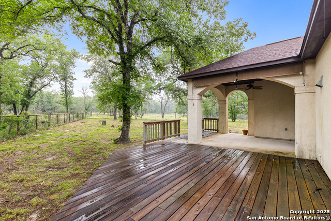
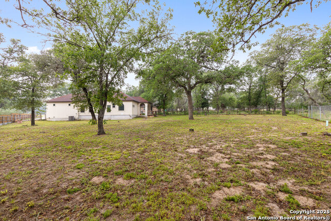
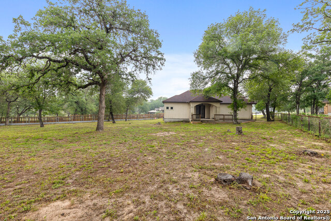
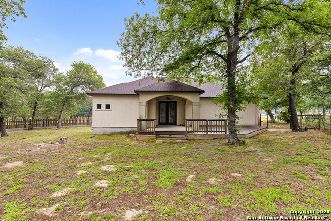
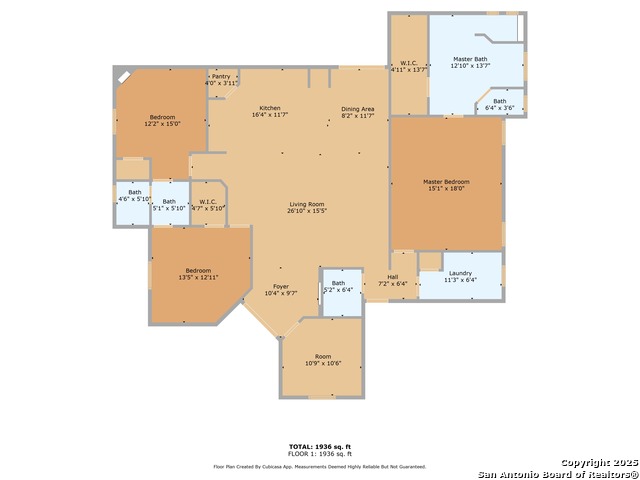



- MLS#: 1865023 ( Single Family )
- Street Address: 105 Saddle Up
- Viewed: 92
- Price: $515,000
- Price sqft: $254
- Waterfront: No
- Year Built: 2014
- Bldg sqft: 2025
- Bedrooms: 3
- Total Baths: 3
- Full Baths: 2
- 1/2 Baths: 1
- Garage / Parking Spaces: 2
- Days On Market: 228
- Additional Information
- County: WILSON
- City: La Vernia
- Zipcode: 78121
- Subdivision: Stallion Ridge Estates
- District: La Vernia Isd.
- Elementary School: La Vernia
- Middle School: La Vernia
- High School: La Vernia
- Provided by: Century 21 Core Values
- Contact: Rockie Carter

- DMCA Notice
-
DescriptionFresh coat of paint in the living room and kitchen/dining area!! You must see this beautiful 3 bed/2.5 bath home with an office, located in a cul de sac on a 1 acre lot. This home features a grand entry, an open concept living area, a gourmet kitchen, and a separate master retreat. Bonus features include high tray ceilings, stained concrete flooring, granite countertops, an island with a breakfast bar, a walk in pantry, custom cabinets, a pot filler, stone and tile accents. The primary suite is designed with elegance, the grand master bath includes a walk in shower and separate soaker tub, his and her sinks, and a walk in closet. French doors off the dining room lead to a large covered patio with a custom extended wood deck, perfect for entertaining or relaxing while enjoying the wildlife and country views.
Features
Possible Terms
- Conventional
- FHA
- VA
- TX Vet
- Cash
Possible Terms
- Conventional
- FHA
- VA
- TX Vet
- Cash
Property Type
- Single Family
Views
- 92
Property Location and Similar Properties


