
- Michaela Aden, ABR,MRP,PSA,REALTOR ®,e-PRO
- Premier Realty Group
- Mobile: 210.859.3251
- Mobile: 210.859.3251
- Mobile: 210.859.3251
- michaela3251@gmail.com
Property Photos
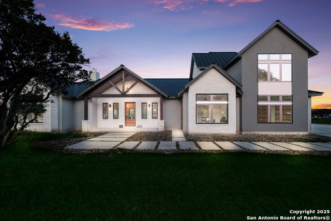

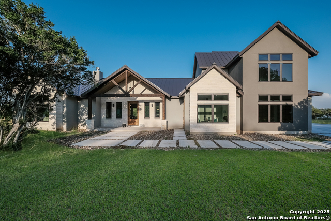
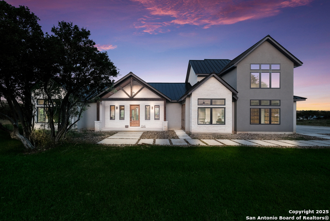
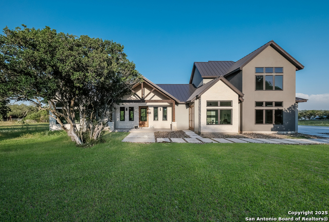
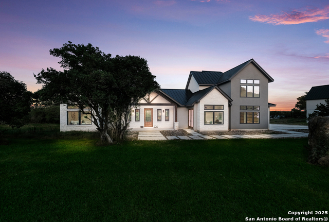
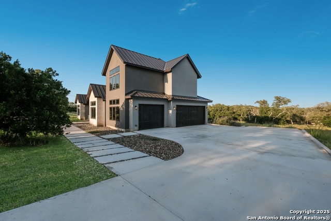
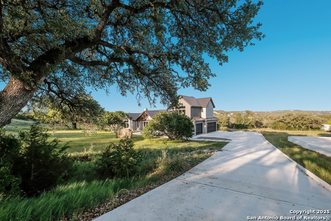
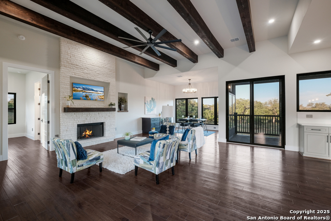
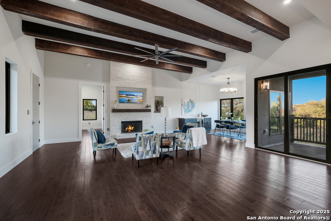
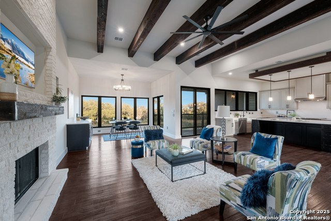
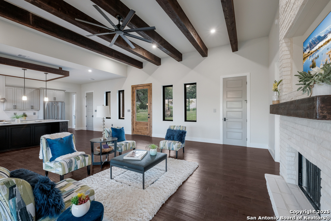
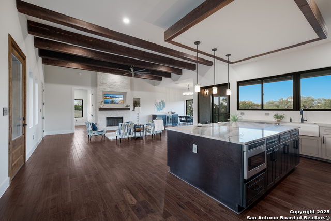
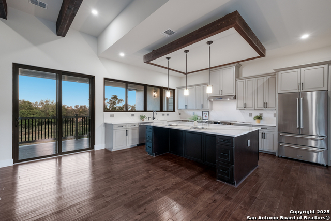
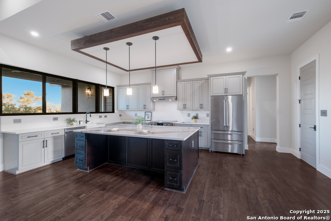
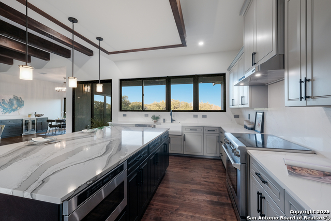
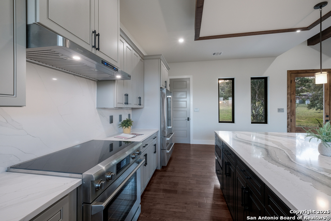
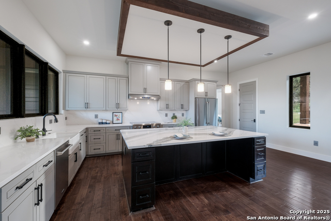
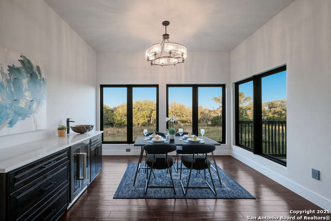
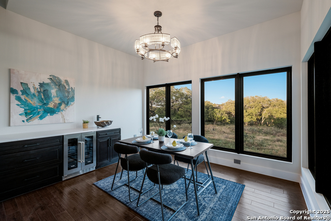
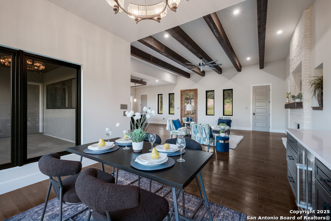
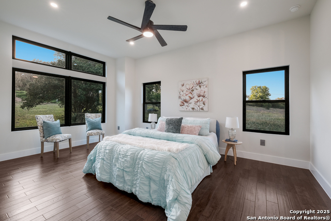
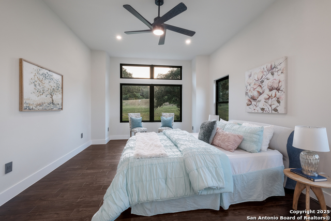
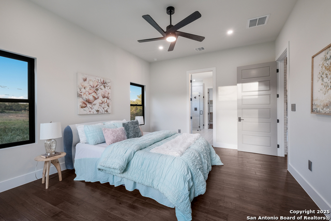
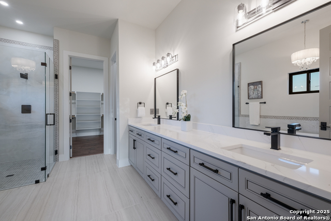
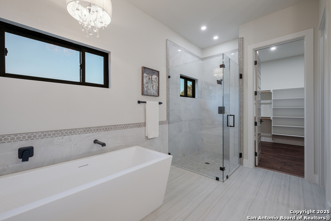
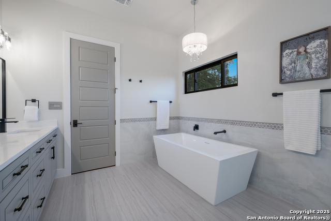
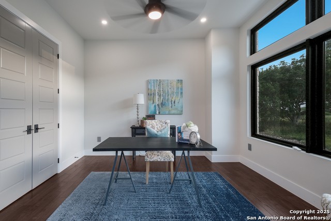
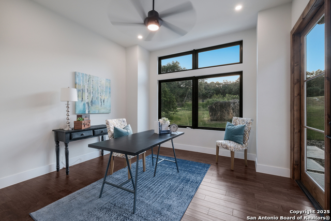
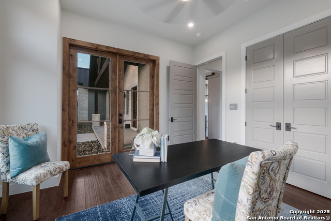
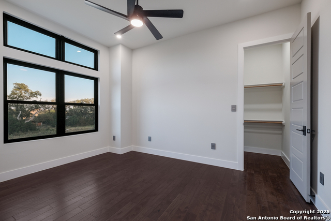
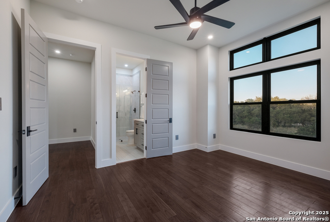
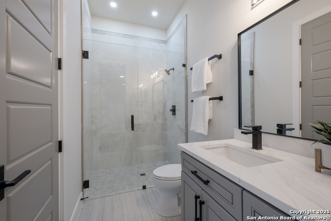
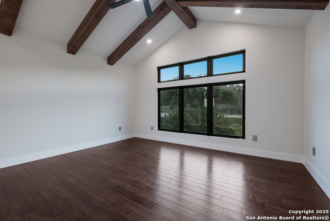
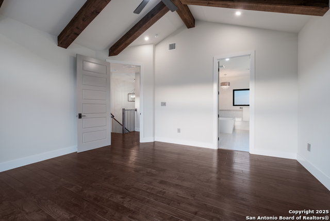
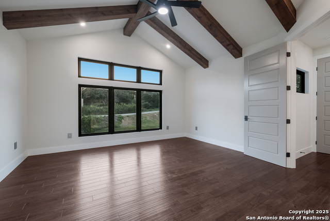
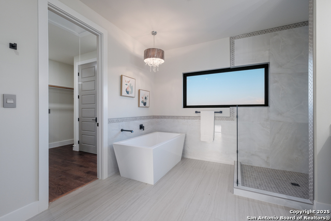
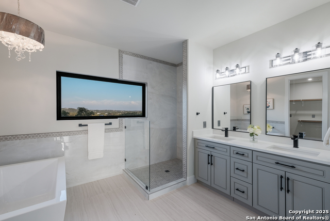
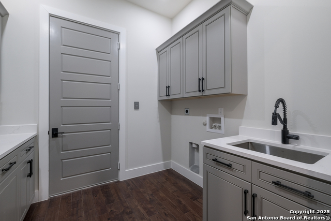
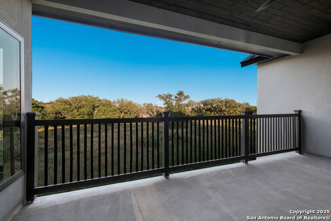
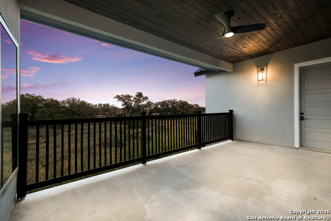
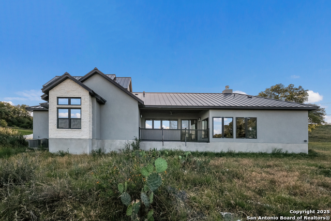
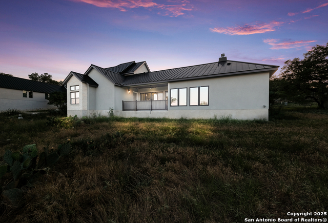
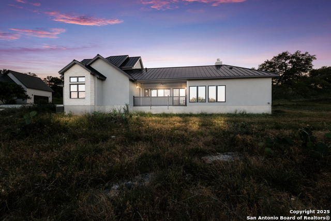
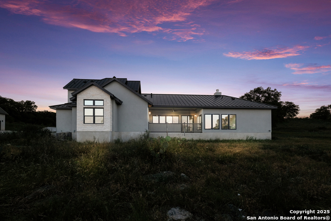
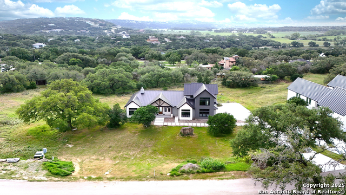
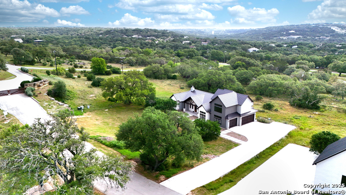
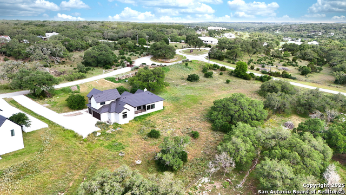
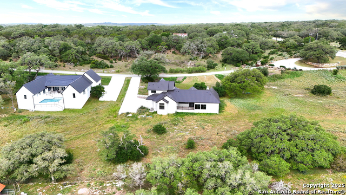
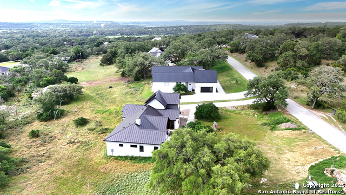
- MLS#: 1864928 ( Single Residential )
- Street Address: 3045 Campestres
- Viewed: 73
- Price: $915,300
- Price sqft: $300
- Waterfront: No
- Year Built: 2024
- Bldg sqft: 3051
- Bedrooms: 4
- Total Baths: 4
- Full Baths: 3
- 1/2 Baths: 1
- Garage / Parking Spaces: 3
- Days On Market: 65
- Additional Information
- County: COMAL
- City: Spring Branch
- Zipcode: 78070
- Subdivision: Cascada At Canyon Lake
- District: Comal
- Elementary School: Rebecca Creek
- Middle School: Mountain Valley
- High School: Canyon Lake
- Provided by: Keller Williams Legacy
- Contact: Kristen Schramme
- (210) 482-9094

- DMCA Notice
-
Description**OPEN HOUSE SAT JUNE 14TH 4 6PM**Nestled in the beautiful Spring Branch area, this stunning home sits on a tree filled acreage lot in the exclusive gated community of Cascada at Canyon Lake. A perfect blend of traditional Texas Hill Country charm and modern elegance, this home showcases exceptional craftsmanship and premium materials throughout. Highlights include a durable metal roof, foam insulation (including interior walls), solid cedar oversized 3 car garage doors, and Anderson windows. The chef's kitchen features Thor appliances, a wine cooler, quartz countertops, a full quartz backsplash, and custom soft close cabinetry. Additional luxury touches include a knotty alder front door and French doors, solid hardwood flooring, custom tile work in bathrooms, and a designer solid bronze vessel sink in the wet bar. Designed for both comfort and function, the main floor offers a spacious living room with fireplace, formal dining with serving bar, a gourmet kitchen with breakfast bar, primary suite with full bath, a study with closet (optional bedroom), and a secondary bedroom with en suite bath, laundry room, and half bath. Upstairs features a large bonus area that can serve as a second primary suite with full bath, flex room, game room, or home theater plus a massive storage space/closet. Cat 6 wiring throughout and a dedicated internal IT closet round out the modern upgrades in this one of a kind home. With private Guadalupe River/Canyon Lake access and a community park, this home provides endless opportunities to experience the natural beauty of the Texas Hill Country while enjoying the finest in modern living.
Features
Possible Terms
- Conventional
- FHA
- VA
- Cash
Air Conditioning
- Two Central
Builder Name
- Woodliff Custom Homes
Construction
- New
Contract
- Exclusive Right To Sell
Days On Market
- 271
Currently Being Leased
- No
Dom
- 61
Elementary School
- Rebecca Creek
Energy Efficiency
- Programmable Thermostat
- Double Pane Windows
- Energy Star Appliances
- Foam Insulation
- Ceiling Fans
Exterior Features
- 4 Sides Masonry
Fireplace
- One
- Living Room
- Wood Burning
Floor
- Ceramic Tile
- Wood
Foundation
- Slab
Garage Parking
- Three Car Garage
Heating
- Central
Heating Fuel
- Electric
High School
- Canyon Lake
Home Owners Association Fee
- 660
Home Owners Association Frequency
- Annually
Home Owners Association Mandatory
- Mandatory
Home Owners Association Name
- CASCADA AT CANYON LAKE
Inclusions
- Ceiling Fans
- Chandelier
- Washer Connection
- Dryer Connection
- Cook Top
- Self-Cleaning Oven
- Microwave Oven
- Stove/Range
- Disposal
- Dishwasher
- Ice Maker Connection
- Wet Bar
- Vent Fan
- Smoke Alarm
- Electric Water Heater
- Garage Door Opener
- Smooth Cooktop
- Solid Counter Tops
- Custom Cabinets
Instdir
- From 281 turn right onto Rebecca Creek Rd
- left onto Cypress Cove Rd
- right onto Bridal Veil/Campestres
- home will be on the left
Interior Features
- One Living Area
- Separate Dining Room
- Eat-In Kitchen
- Island Kitchen
- Breakfast Bar
- Study/Library
- Loft
- Utility Room Inside
- Secondary Bedroom Down
- 1st Floor Lvl/No Steps
- High Ceilings
- Open Floor Plan
- Cable TV Available
- High Speed Internet
- Laundry Main Level
- Laundry Room
- Walk in Closets
Kitchen Length
- 12
Legal Desc Lot
- 107
Legal Description
- Cascada At Canyon Lake 2
- Lot 107
Lot Description
- County VIew
- 1 - 2 Acres
- Mature Trees (ext feat)
- Level
Lot Improvements
- Street Paved
- Curbs
- Street Gutters
Middle School
- Mountain Valley
Multiple HOA
- No
Neighborhood Amenities
- Controlled Access
- Park/Playground
- Jogging Trails
- Lake/River Park
Occupancy
- Vacant
Owner Lrealreb
- No
Ph To Show
- 210-222-2227
Possession
- Closing/Funding
Property Type
- Single Residential
Roof
- Metal
School District
- Comal
Source Sqft
- Appsl Dist
Style
- One Story
- Texas Hill Country
Total Tax
- 6338.43
Utility Supplier Elec
- Pedernales
Utility Supplier Water
- Texas Water
Views
- 73
Water/Sewer
- Water System
- Aerobic Septic
Window Coverings
- None Remain
Year Built
- 2024
Property Location and Similar Properties


