
- Michaela Aden, ABR,MRP,PSA,REALTOR ®,e-PRO
- Premier Realty Group
- Mobile: 210.859.3251
- Mobile: 210.859.3251
- Mobile: 210.859.3251
- michaela3251@gmail.com
Property Photos
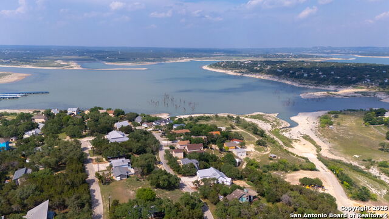

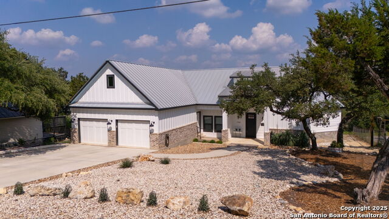
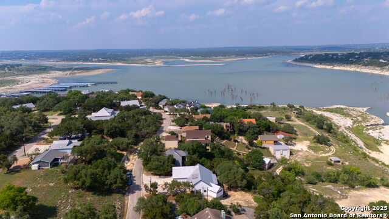
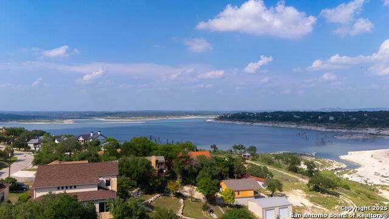
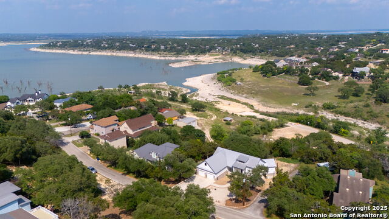
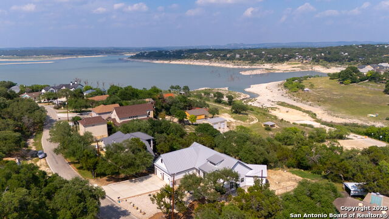
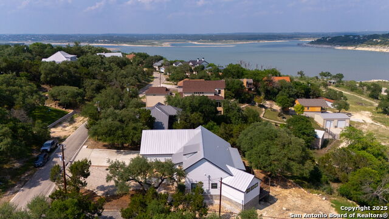
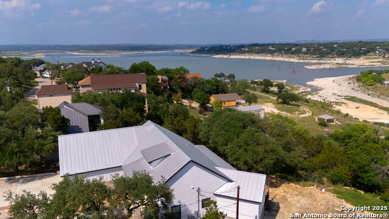
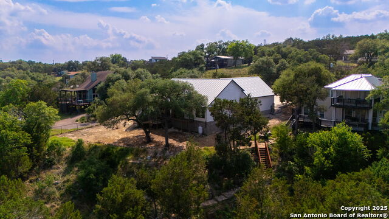
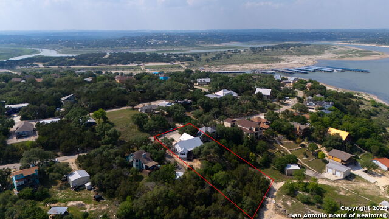
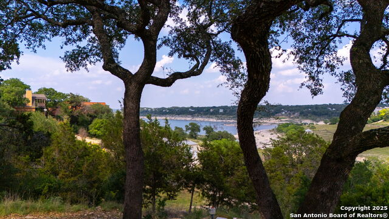
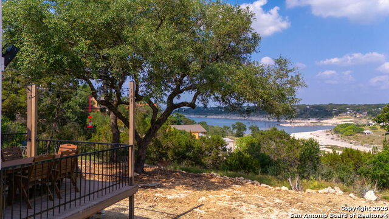
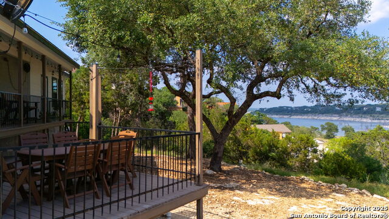
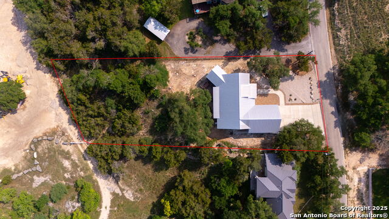
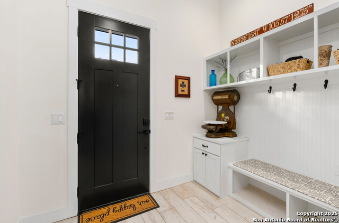
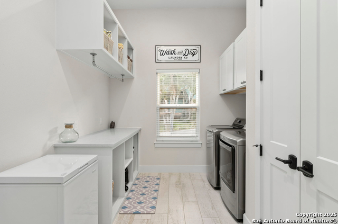
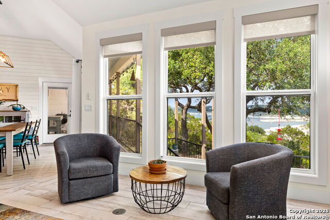
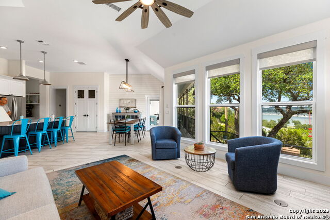
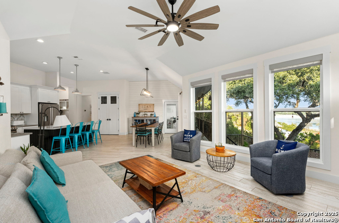
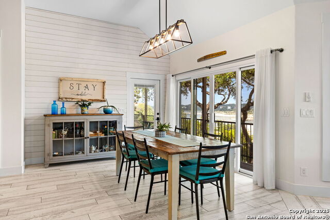
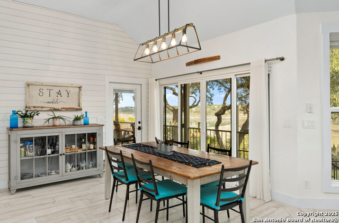
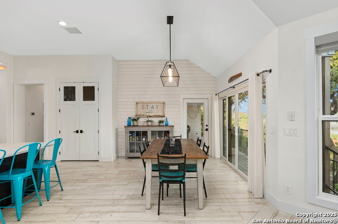
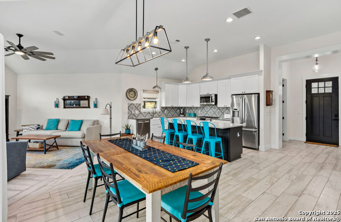
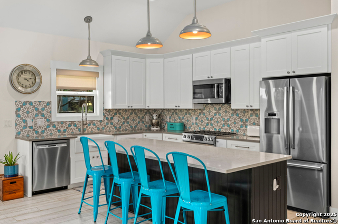
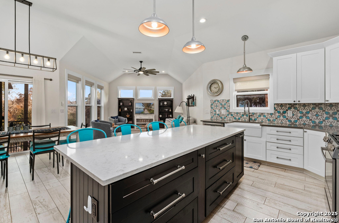
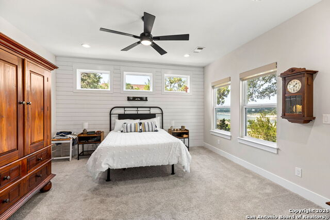
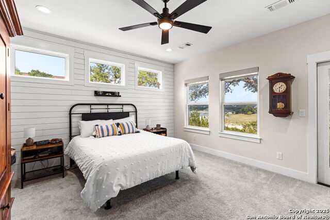
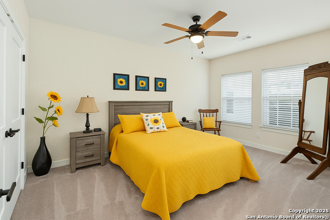
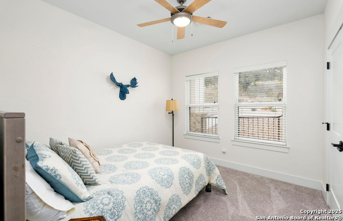
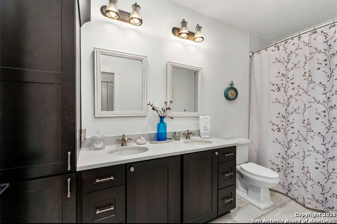
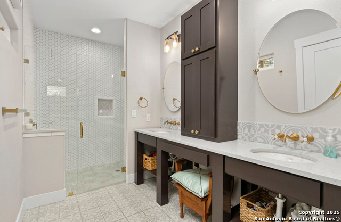
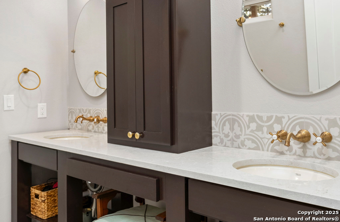
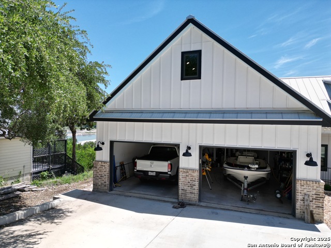
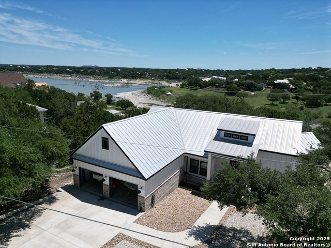
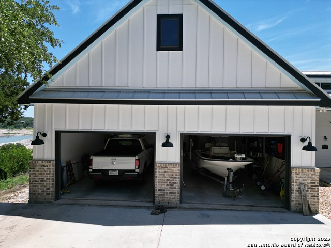
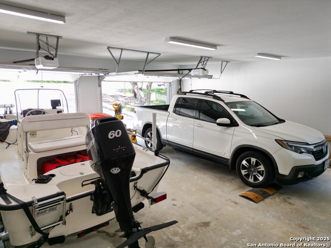
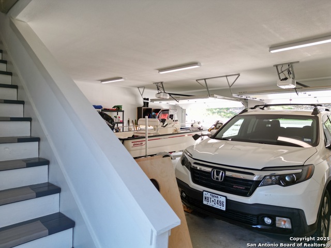
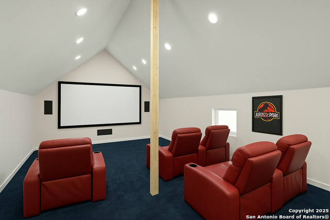
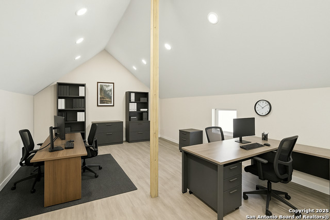
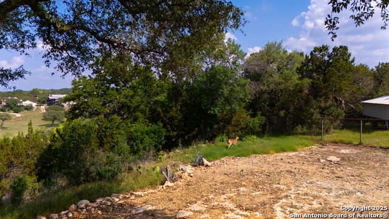
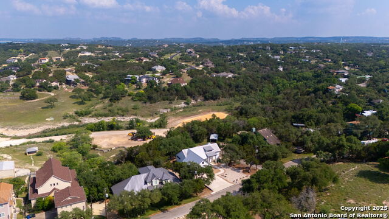
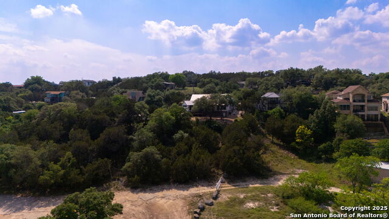
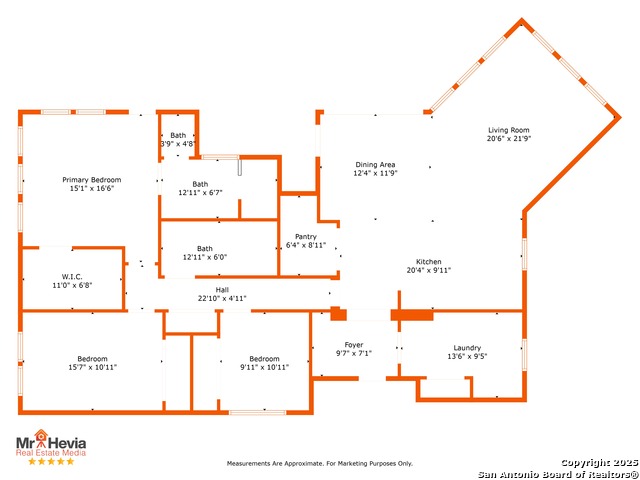
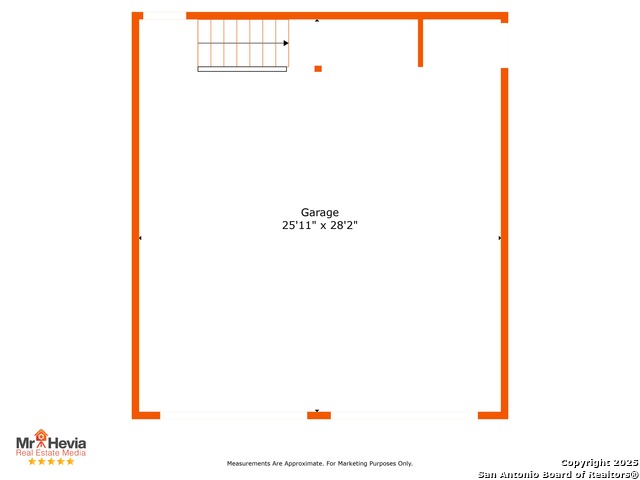
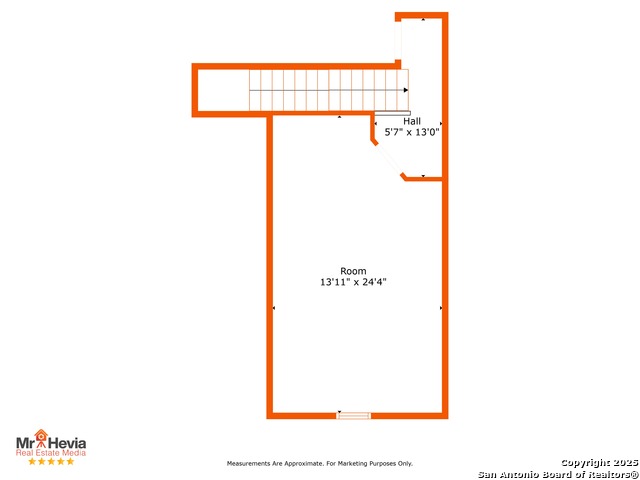
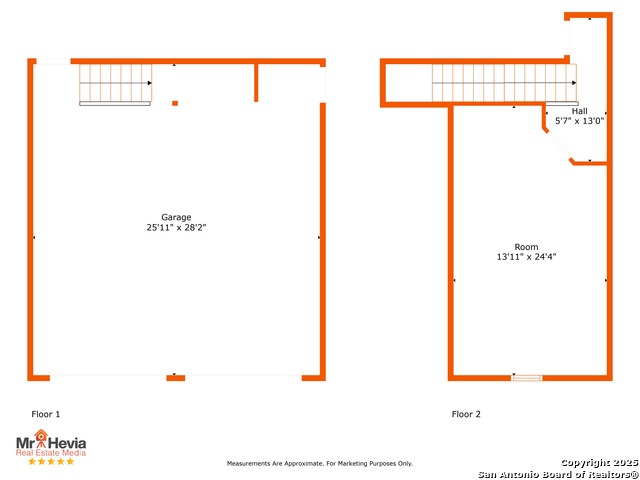




- MLS#: 1864794 ( Single Residential )
- Street Address: 1799 Lakeside Drive W
- Viewed: 23
- Price: $798,900
- Price sqft: $416
- Waterfront: No
- Year Built: 2019
- Bldg sqft: 1920
- Bedrooms: 3
- Total Baths: 2
- Full Baths: 2
- Garage / Parking Spaces: 2
- Days On Market: 61
- Additional Information
- County: COMAL
- City: Canyon Lake
- Zipcode: 78133
- Subdivision: Canyon Springs Resort
- District: Comal
- Elementary School: STARTZVILLE
- Middle School: Mountain Valley
- High School: Canyon Lake
- Provided by: Blue Water Real Estate, Inc
- Contact: Delyn Gabrel
- (281) 303-6046

- DMCA Notice
-
DescriptionWATERFRONT UNDER $800K INSTANT EQUITY! This stunning 2019 custom built Hill Country home is priced at $799,000, yet Comal County has it appraised at $917,349 offering you over $118K in built in equity from day one. Enjoy Panoramic Water View Canyon Lake from your Back Deck, Living room, Kitchen, & Primary Bedroom just 300FT from Boat Ramp #8 in the highly desirable Canyon Springs Resort. Whether you're sipping wine on the patio, feeding deer in the yard, or relaxing under the stars, this home delivers the perfect blend of lake lifestyle, modern comfort, & investment potential. The open concept layout features the unique "Crooked Room," expertly angled to showcase the lake through expansive windows. Inside, you'll find 3 bedrooms, 2 full baths, wood look tile floors, vaulted ceilings, a spacious wrap around pantry, & smart home features including connected thermostat, lighting, water heater, and electric sunshade for the porch. The oversized garage fits a full size truck & small boat, & includes TWO upstairs flex spaces: A finished 24 x 14 bonus room with mini split A/C, ideal for a media room, office, guest suite, or gym A 12 x 15 unfinished space, perfect for storage or future expansion Sitting on nearly 0.8 acres, this home offers a low maintenance modern farmhouse exterior, drought tolerant landscaping, and short term rental potential perfect as a full time home, weekend retreat, or income producing investment. Just minutes from adventure: Camp Fimfo, home to one of Texas's only alpine style roller coasters, nearby wineries (La Cruz de Comal, Dry Comal Creek, The Grapevine), Whitewater Amphitheater, and tubing on the Guadalupe River. Fun fact: Canyon Lake's bright blue water is thanks to its natural limestone bottom, making it one of the clearest lakes in Texas. Voluntary POA dues of just $20/year provide access to a community pool, park, clubhouse, and boat ramps (note: tennis courts currently not in use). Public water and aerobic septic. If you're looking for a waterfront home with views, flexibility, STR income potential, and built in equity this is the one.
Features
Possible Terms
- Conventional
- FHA
- VA
- Cash
Air Conditioning
- One Central
- Zoned
- Other
Block
- 34
Builder Name
- Custom Builder
Construction
- Pre-Owned
Contract
- Exclusive Right To Sell
Days On Market
- 61
Dom
- 61
Elementary School
- STARTZVILLE
Energy Efficiency
- Energy Star Appliances
- Low E Windows
- Foam Insulation
- Ceiling Fans
Exterior Features
- Stone/Rock
- Siding
- Cement Fiber
Fireplace
- Not Applicable
Floor
- Ceramic Tile
Foundation
- Slab
Garage Parking
- Two Car Garage
- Attached
- Side Entry
- Oversized
Heating
- Central
Heating Fuel
- Electric
High School
- Canyon Lake
Home Owners Association Mandatory
- Voluntary
Home Faces
- South
Inclusions
- Ceiling Fans
- Washer Connection
- Dryer Connection
- Washer
- Dryer
- Cook Top
- Built-In Oven
- Self-Cleaning Oven
- Microwave Oven
- Refrigerator
- Disposal
- Dishwasher
- Ice Maker Connection
- Water Softener (owned)
- Smoke Alarm
- Electric Water Heater
- Garage Door Opener
Instdir
- FM 2673 to Canyon Springs Dr
- Left on Lakeside Drive W
- Home on Left
Interior Features
- Walk-In Pantry
- Study/Library
- Utility Room Inside
- High Ceilings
- Open Floor Plan
- All Bedrooms Downstairs
- Laundry Room
- Walk in Closets
Kitchen Length
- 14
Legal Desc Lot
- 8R
Legal Description
- Canyon Springs Resort 4
- Block 34
- Lot 8R
Lot Description
- On Waterfront
- Water View
- Mature Trees (ext feat)
- Level
- Xeriscaped
- Canyon Lake
Lot Dimensions
- 160 x 210
Lot Improvements
- Street Paved
- Asphalt
- County Road
Middle School
- Mountain Valley
Neighborhood Amenities
- Waterfront Access
- Park/Playground
- Jogging Trails
Occupancy
- Owner
Owner Lrealreb
- No
Ph To Show
- 210-222-2227
Possession
- Closing/Funding
Property Type
- Single Residential
Roof
- Composition
School District
- Comal
Source Sqft
- Appsl Dist
Style
- One Story
Total Tax
- 9000
Utility Supplier Elec
- PEC
Utility Supplier Gas
- N/A
Utility Supplier Grbge
- Waste Mgmt
Utility Supplier Sewer
- Septic
Views
- 23
Virtual Tour Url
- 1799 Lakeside W Dr
Water/Sewer
- Private Well
- Septic
- Aerobic Septic
Window Coverings
- All Remain
Year Built
- 2019
Property Location and Similar Properties


