
- Michaela Aden, ABR,MRP,PSA,REALTOR ®,e-PRO
- Premier Realty Group
- Mobile: 210.859.3251
- Mobile: 210.859.3251
- Mobile: 210.859.3251
- michaela3251@gmail.com
Active
Property Photos
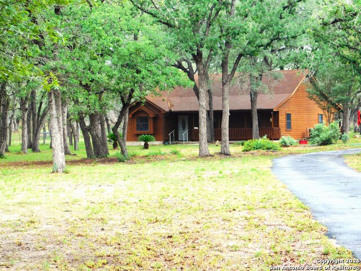

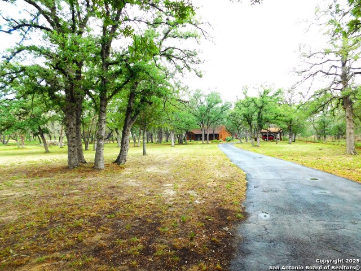
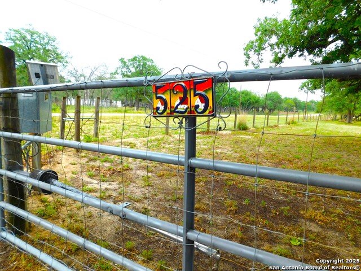
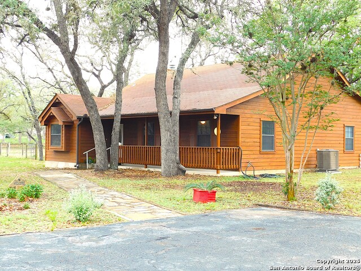
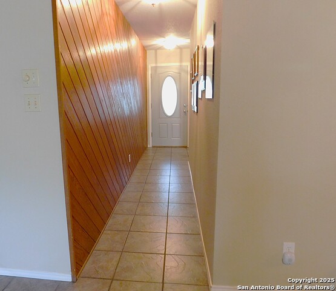
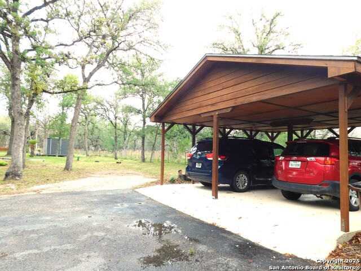
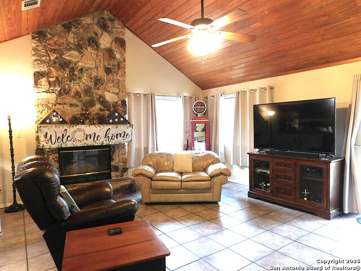
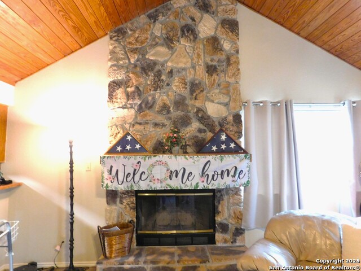
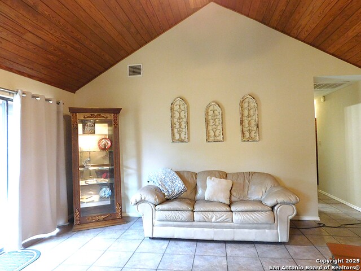
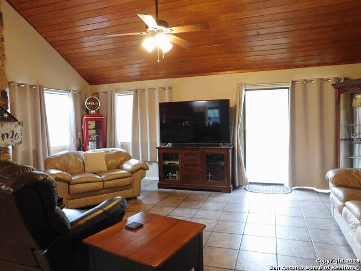
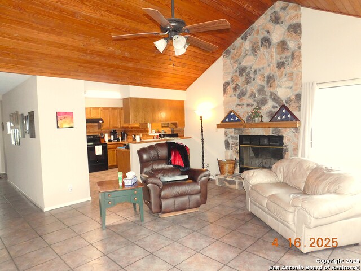
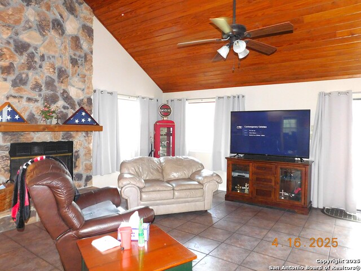
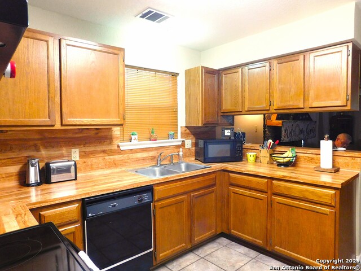
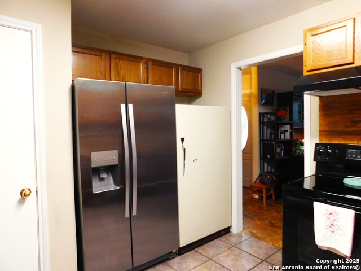
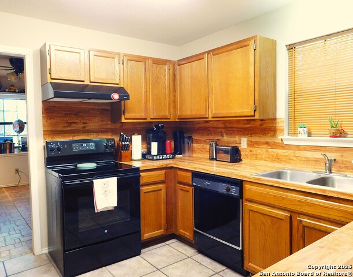
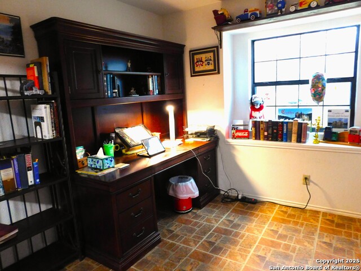
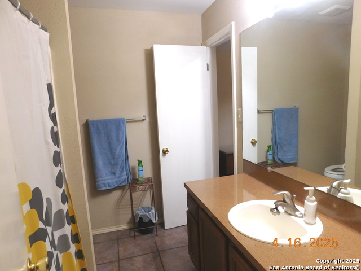
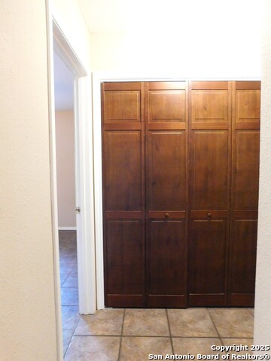
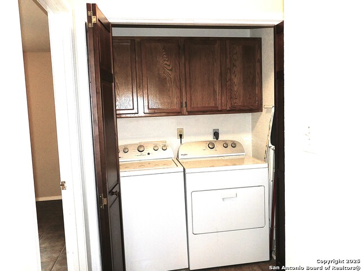
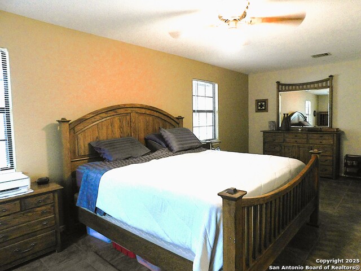
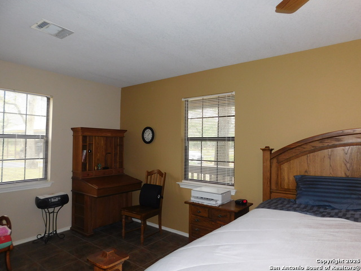
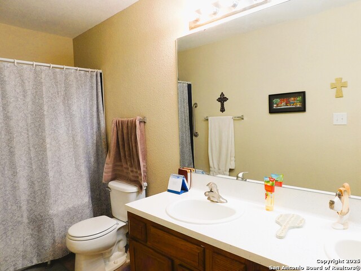
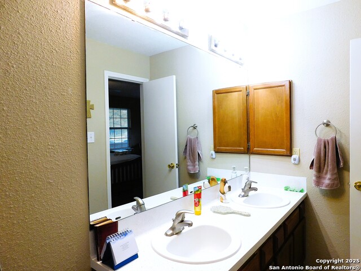
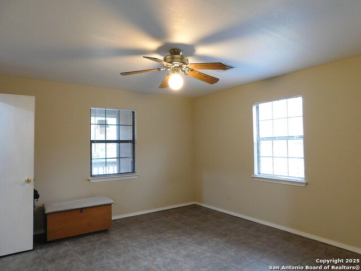
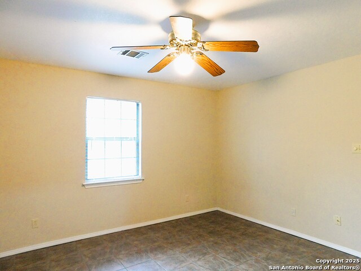
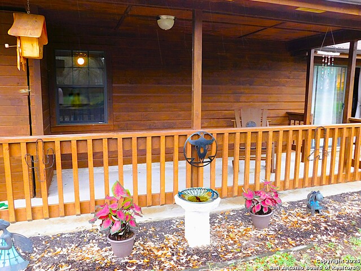
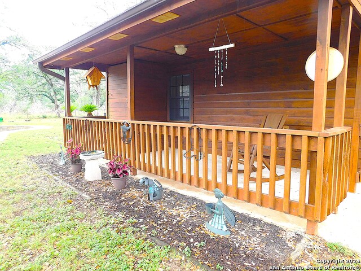
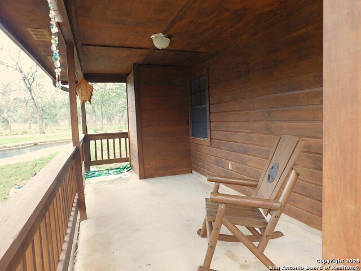
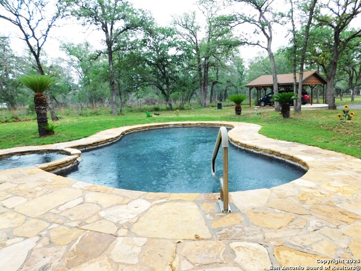
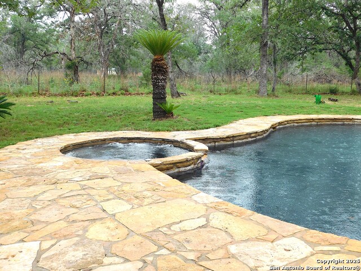
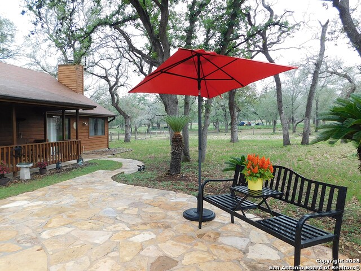
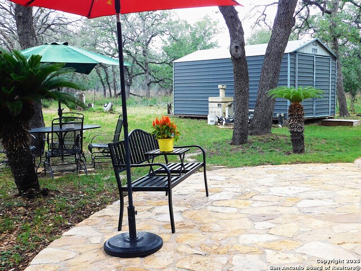
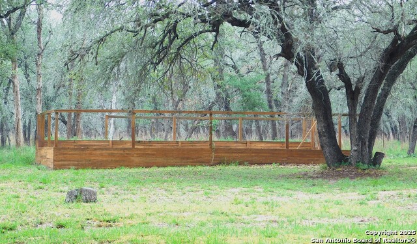
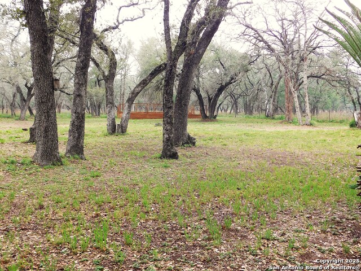
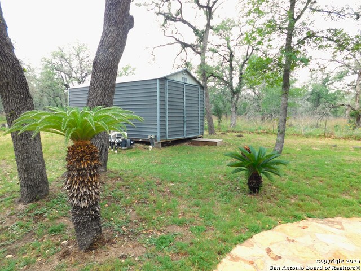
- MLS#: 1864436 ( Single Residential )
- Street Address: 525 Cherry Ridge
- Viewed: 82
- Price: $435,000
- Price sqft: $273
- Waterfront: No
- Year Built: 1993
- Bldg sqft: 1596
- Bedrooms: 2
- Total Baths: 2
- Full Baths: 2
- Garage / Parking Spaces: 1
- Days On Market: 255
- Additional Information
- County: WILSON
- City: Floresville
- Zipcode: 78114
- Subdivision: Eagle Creek Ranch
- District: Floresville Isd
- Elementary School: Floresville
- Middle School: Floresville
- High School: Floresville
- Provided by: CENTURY 21 Integra
- Contact: Diane Thompson
- (210) 262-6040

- DMCA Notice
-
DescriptionCHARMING PROPERTY & HOME, LOCATED ON 5 ACRES. Welcome to your private oasis! The home is nearly 1600 sq ft, with 2 bedrooms and 2 baths. Original floor plans show a 3 bedroom home but was changed to accommodate the current owners. The home can be easily changed to a 3 Bedroom. New roof in 2024, A/C replaced in 2020, water heater replaced in 2022. This well maintained home has a large living area with beautiful stone fireplace and wood featured ceilings and entry wall. Beautiful views from your living room to view your outdoor sanctuary. Step outside to your outdoor pool and hot tub area, ideal for relaxing or hosting guests. The property also boasts a large, raised bed garden area for those who love to grow their own vegetables, fruits or flowers. Property is fully fenced with its own gated entry and paved driveway. Whether you're looking for peaceful country living or a place to unwind and connect with nature, this property offers it all.
Features
Possible Terms
- Conventional
- FHA
- VA
- Cash
Air Conditioning
- One Central
Apprx Age
- 32
Builder Name
- Unknown
Construction
- Pre-Owned
Contract
- Exclusive Right To Sell
Days On Market
- 242
Currently Being Leased
- No
Dom
- 242
Elementary School
- Floresville
Exterior Features
- Wood
Fireplace
- Living Room
Floor
- Ceramic Tile
Foundation
- Slab
Garage Parking
- None/Not Applicable
Heating
- Central
Heating Fuel
- Electric
High School
- Floresville
Home Owners Association Fee
- 60
Home Owners Association Frequency
- Annually
Home Owners Association Mandatory
- Mandatory
Home Owners Association Name
- EAGLE CREEK RANCH OWNERS ASSOCIATION
Inclusions
- Ceiling Fans
- Washer Connection
- Dryer Connection
- Washer
- Dryer
- Stove/Range
- Refrigerator
- Dishwasher
Instdir
- From US-181 S toward Floresville
- go 10.5 mi to FM 775
- turn left. Go approx 1.9 mi to Hunters Gln
- turn left
- to 0.3 to Cherry Ridge
- turn right. 525 Cherry Ridge is on your left.
Interior Features
- One Living Area
- Separate Dining Room
- Breakfast Bar
- Utility Room Inside
- High Ceilings
- High Speed Internet
- All Bedrooms Downstairs
- Laundry in Closet
- Walk in Closets
- Attic - Floored
- Attic - Partially Floored
- Attic - Pull Down Stairs
Kitchen Length
- 13
Legal Desc Lot
- 505
Legal Description
- Eagle Creek Ranch
- Lot 505 (Sec 3B)
- 5.01 Acres
Lot Description
- County VIew
- 5 - 14 Acres
Lot Improvements
- Street Paved
Middle School
- Floresville
Multiple HOA
- No
Neighborhood Amenities
- None
Occupancy
- Owner
Other Structures
- Storage
Owner Lrealreb
- No
Ph To Show
- 210-222-2227
Possession
- Closing/Funding
Property Type
- Single Residential
Recent Rehab
- No
Roof
- Composition
School District
- Floresville Isd
Source Sqft
- Appsl Dist
Style
- One Story
Total Tax
- 5680
Utility Supplier Elec
- FELPS
Utility Supplier Grbge
- YOUR CHOICE
Utility Supplier Sewer
- SEPTIC
Utility Supplier Water
- AQUA TEXAS
Views
- 82
Water/Sewer
- Septic
- Co-op Water
Window Coverings
- All Remain
Year Built
- 1993
Property Location and Similar Properties


