
- Michaela Aden, ABR,MRP,PSA,REALTOR ®,e-PRO
- Premier Realty Group
- Mobile: 210.859.3251
- Mobile: 210.859.3251
- Mobile: 210.859.3251
- michaela3251@gmail.com
Property Photos
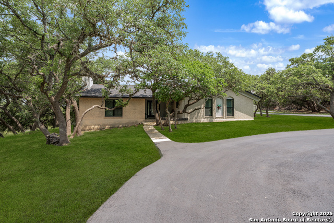

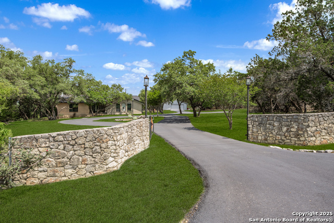
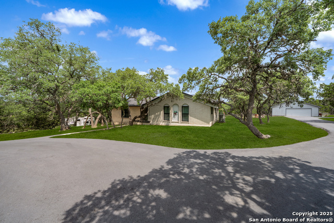
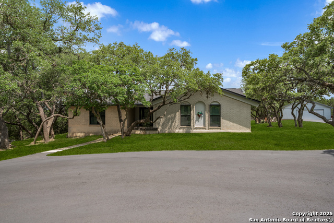
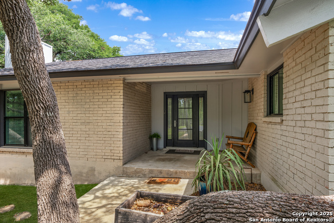
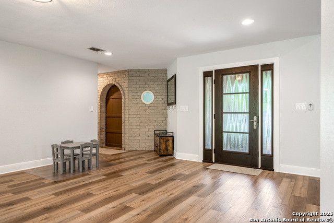
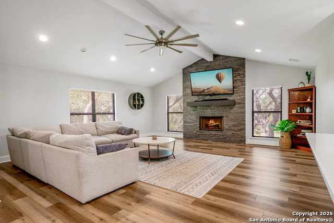
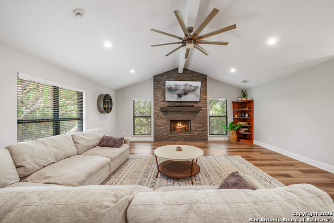
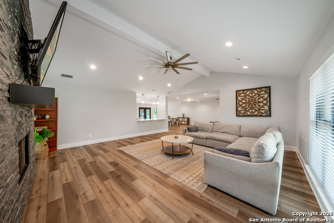
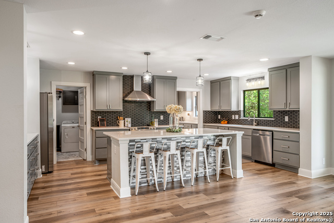
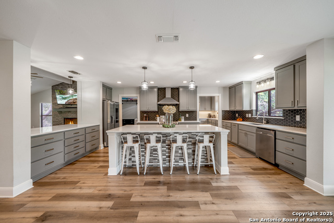
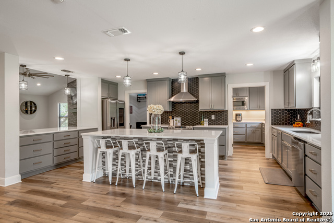
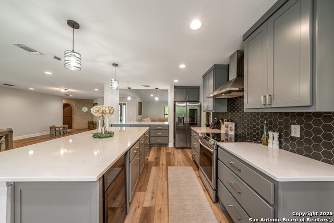
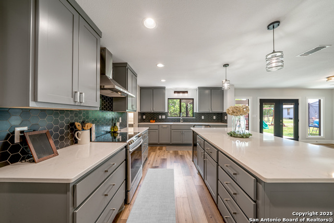
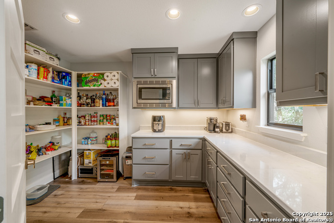
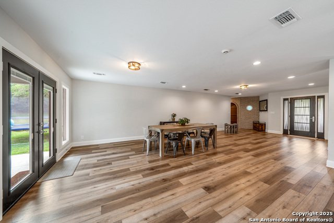
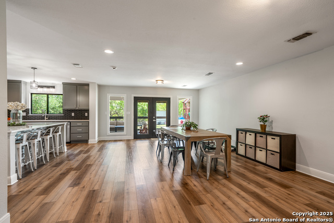
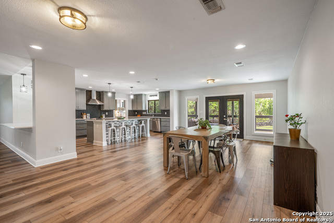
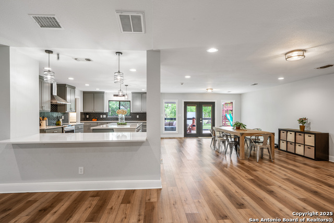
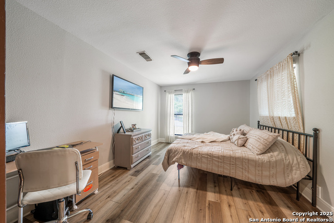
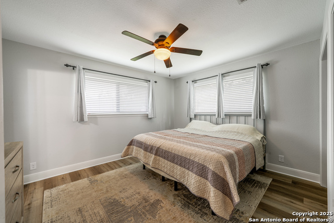
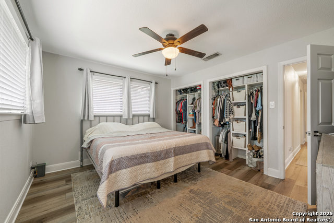
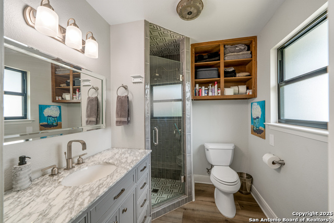
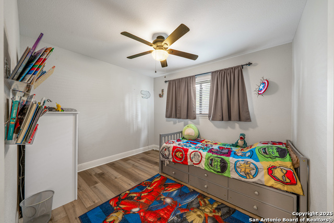
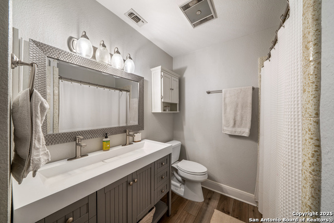
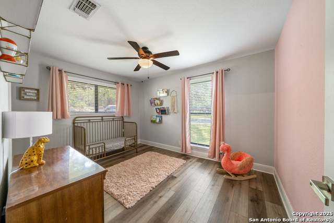
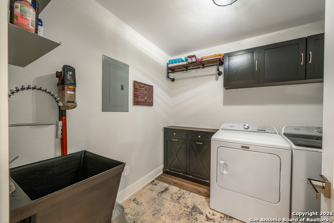
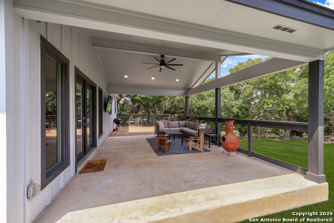
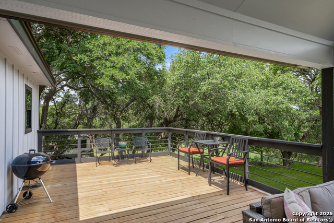
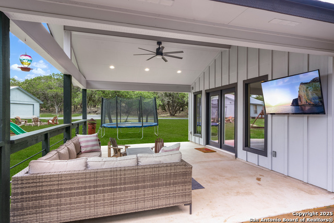
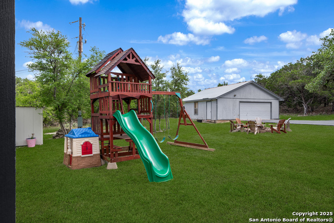
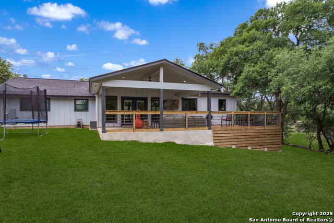
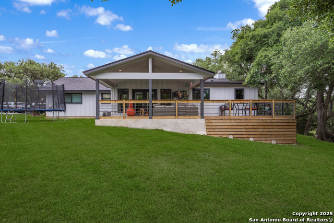
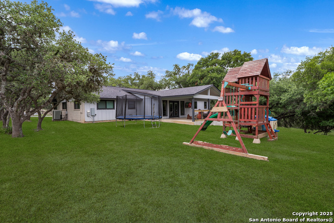
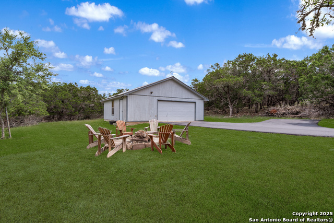
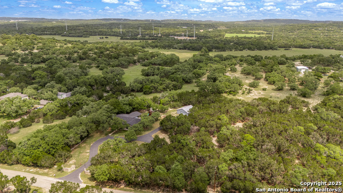
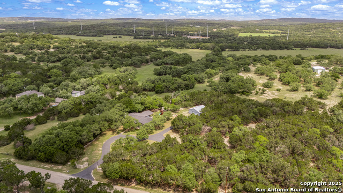
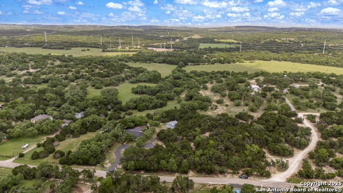
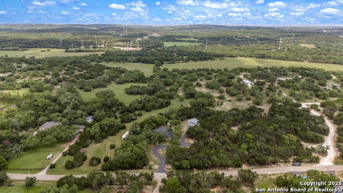
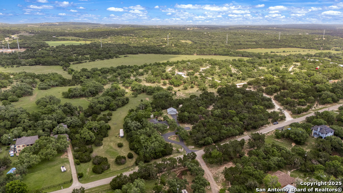
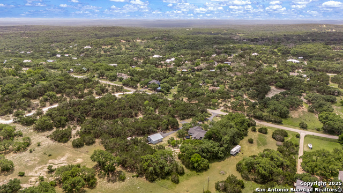
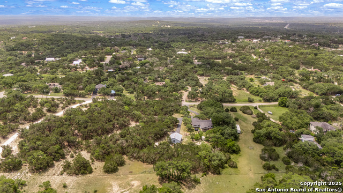
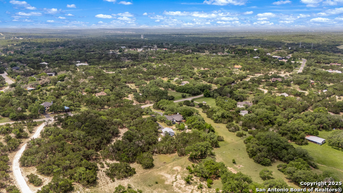
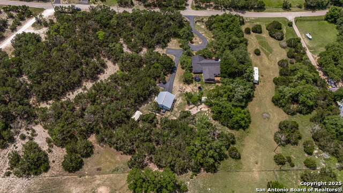
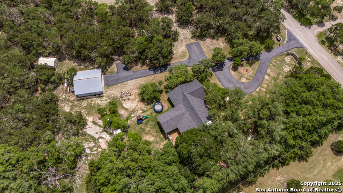
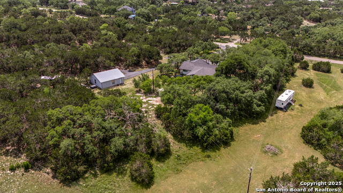
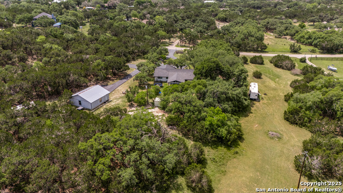
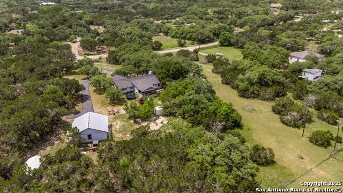
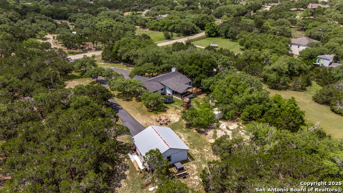
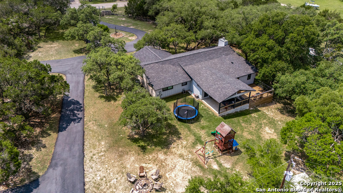
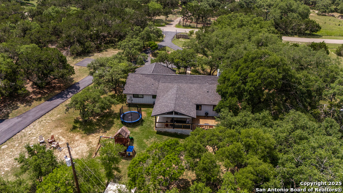
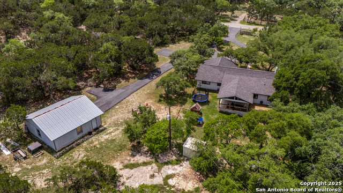
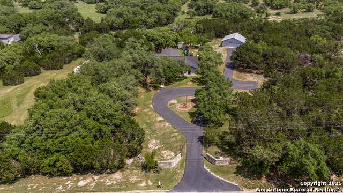
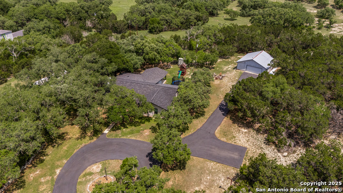
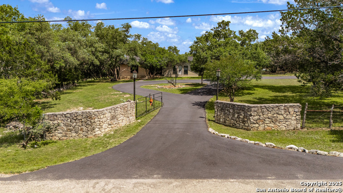

- MLS#: 1863862 ( Single Residential )
- Street Address: 1397 Desert Gold
- Viewed: 117
- Price: $795,000
- Price sqft: $349
- Waterfront: No
- Year Built: 1973
- Bldg sqft: 2280
- Bedrooms: 3
- Total Baths: 2
- Full Baths: 2
- Garage / Parking Spaces: 2
- Days On Market: 214
- Additional Information
- County: KENDALL
- City: Boerne
- Zipcode: 78006
- Subdivision: Silver Hills
- District: Comal
- Elementary School: Rahe Bulverde
- Middle School: Spring Branch
- High School: Smiton Valley
- Provided by: 43 Realty, LLC
- Contact: Kevin Rogers
- (210) 943-4343

- DMCA Notice
-
DescriptionSeller financing available. 20% DP, 5% interest, amortization for 30 years with 7 year balloon. Located in the heart of the Texas Hill Country, this beautifully updated home in Boerne sits on nearly 5.5 fully fenced acres with a charming stone gate entrance and mature trees offering natural shade and privacy. Step onto the cozy front porch and into a spacious open floor plan filled with natural light and character. The family room features a stunning floor to ceiling stone fireplace. The kitchen is a standout, with custom cabinetry, white quartz countertops, a modern tile backsplash, large island, and an extended buffet style built in for added functionality. Just off the kitchen is a spacious walk in butler pantry, complete with additional cabinetry, a microwave, and ample storage. An expansive dining area flows effortlessly to the outdoors through French doors, leading to a generous covered patio and extended deck ideal for relaxing or entertaining. The backyard also includes a fire pit and a detached two car garage. This is Hill Country living with style and comfort.
Features
Possible Terms
- Conventional
- VA
- 2nd Seller Carry
- Wraparound
- TX Vet
- Cash
Air Conditioning
- One Central
Apprx Age
- 52
Builder Name
- UNKNOWN
Construction
- Pre-Owned
Contract
- Exclusive Right To Sell
Days On Market
- 175
Dom
- 175
Elementary School
- Rahe Bulverde Elementary
Energy Efficiency
- Ceiling Fans
Exterior Features
- Brick
- 3 Sides Masonry
- Siding
Fireplace
- One
- Family Room
- Stone/Rock/Brick
Floor
- Wood
Foundation
- Slab
Garage Parking
- Two Car Garage
- Detached
Heating
- Central
Heating Fuel
- Electric
High School
- Smithson Valley
Home Owners Association Fee
- 18
Home Owners Association Frequency
- Annually
Home Owners Association Mandatory
- Mandatory
Home Owners Association Name
- SILVER HILLS POA
Inclusions
- Ceiling Fans
- Washer Connection
- Dryer Connection
- Microwave Oven
- Stove/Range
- Disposal
- Dishwasher
- Smoke Alarm
- Solid Counter Tops
- Custom Cabinets
Instdir
- From Ralph Fair Rd to Silver Hills Drive
- turn left on Desert Gold
Interior Features
- One Living Area
- Eat-In Kitchen
- Two Eating Areas
- Island Kitchen
- Breakfast Bar
- Walk-In Pantry
- Study/Library
- Utility Room Inside
- Secondary Bedroom Down
- High Ceilings
- Open Floor Plan
- All Bedrooms Downstairs
- Laundry Main Level
- Laundry Lower Level
- Laundry Room
Kitchen Length
- 22
Legal Desc Lot
- 14
Legal Description
- Silver Hills 1
- Lot 183
- 184
- 185
- 186
Lot Description
- County VIew
- 1 - 2 Acres
- Partially Wooded
- Mature Trees (ext feat)
Lot Improvements
- Street Paved
Middle School
- Spring Branch
Multiple HOA
- No
Neighborhood Amenities
- Park/Playground
- Jogging Trails
- Bike Trails
- Lake/River Park
Occupancy
- Vacant
Owner Lrealreb
- No
Ph To Show
- 210-222-2227
Possession
- Closing/Funding
Property Type
- Single Residential
Roof
- Composition
School District
- Comal
Source Sqft
- Appsl Dist
Style
- One Story
Total Tax
- 6652
Views
- 117
Virtual Tour Url
- https://listings.atg.photography/videos/0196914d-a80b-7005-8bc0-f0b94a31118f?v=386
Water/Sewer
- Water System
- Sewer System
Window Coverings
- Some Remain
Year Built
- 1973
Property Location and Similar Properties


