
- Michaela Aden, ABR,MRP,PSA,REALTOR ®,e-PRO
- Premier Realty Group
- Mobile: 210.859.3251
- Mobile: 210.859.3251
- Mobile: 210.859.3251
- michaela3251@gmail.com
Property Photos
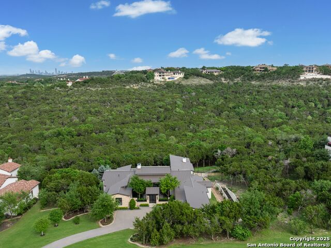

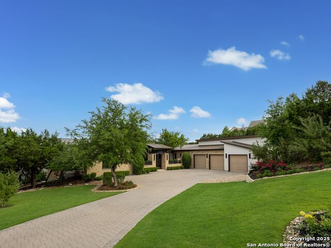
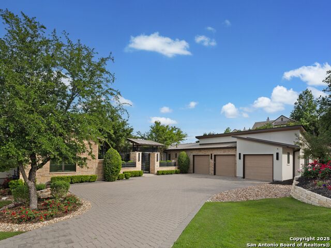
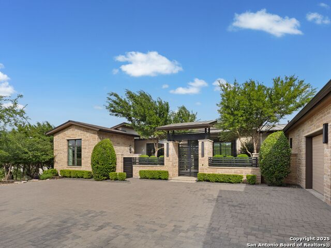
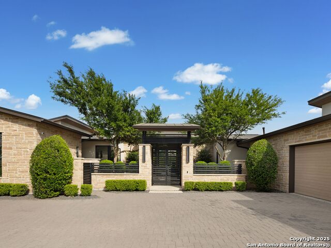
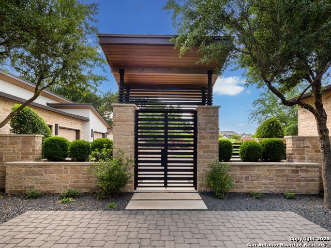
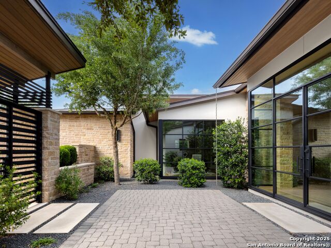
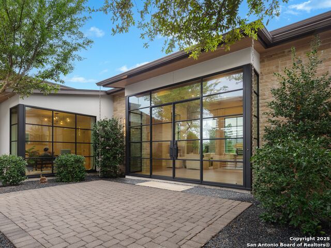
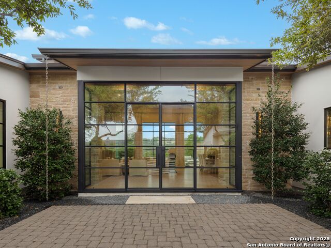
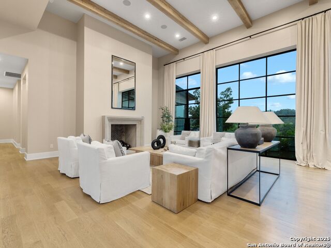
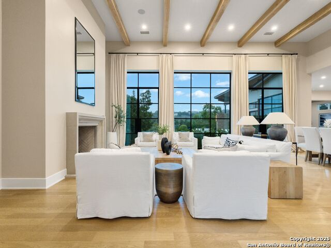
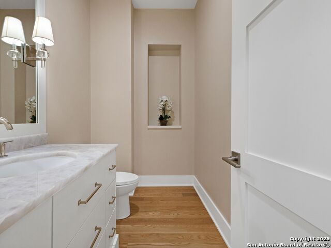
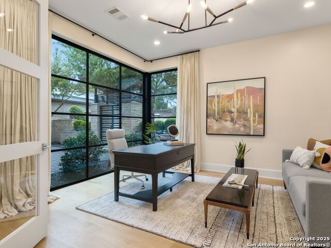
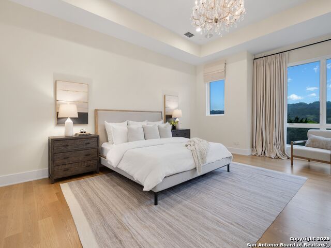
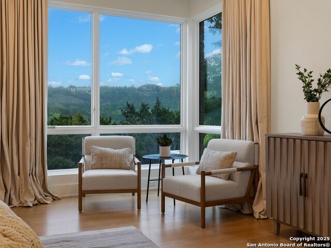
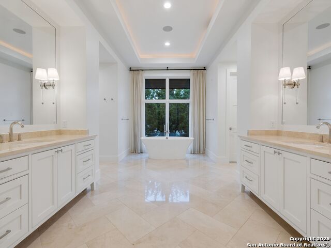
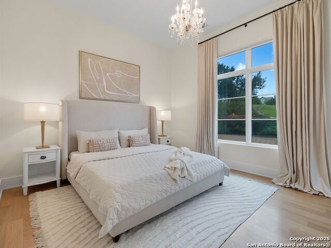
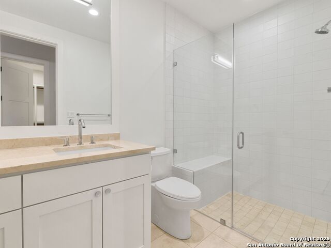
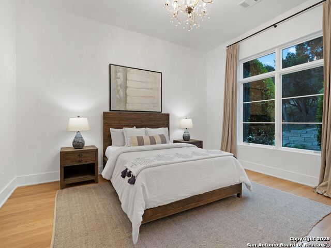
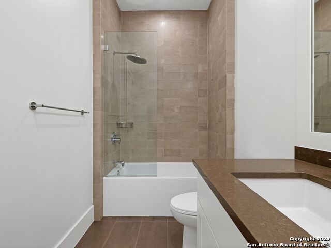
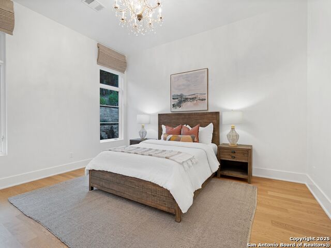
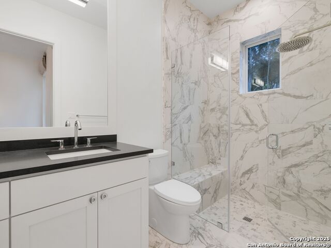
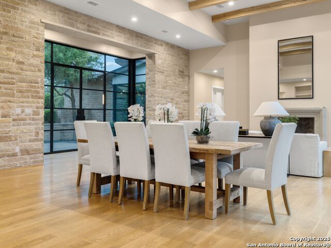
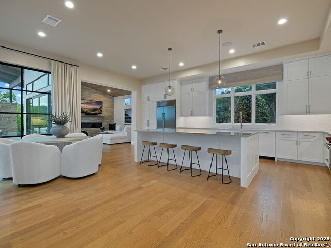
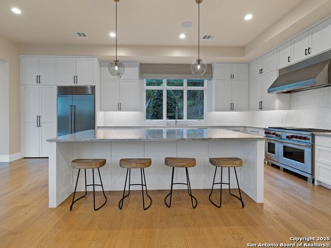
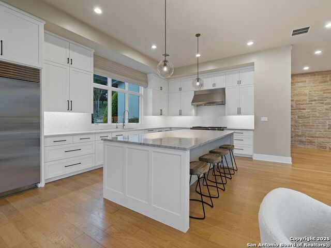
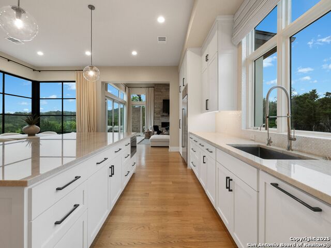
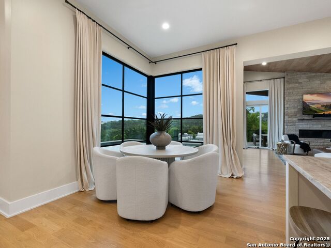
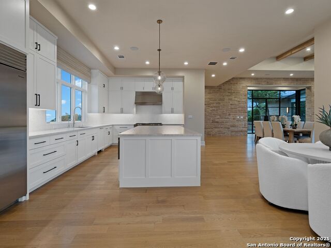
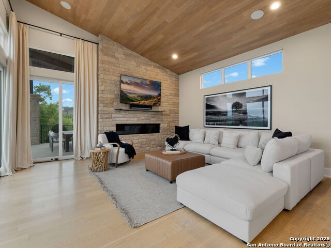
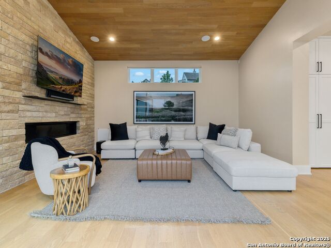
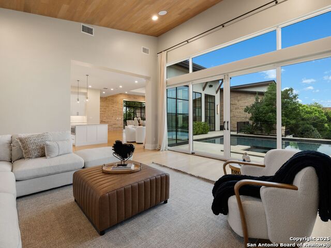
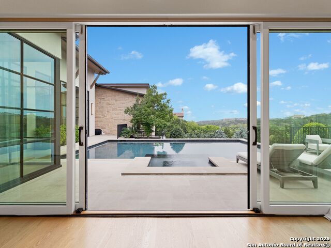
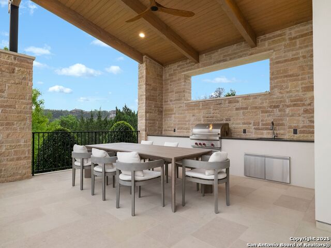
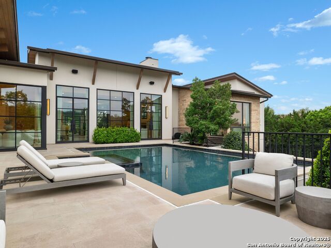
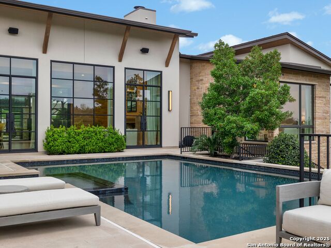
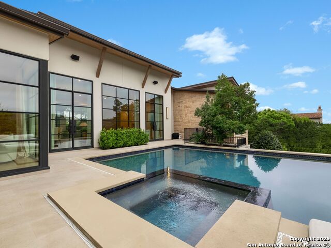
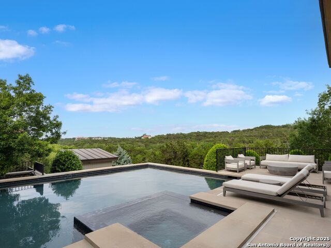
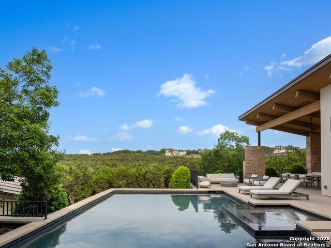
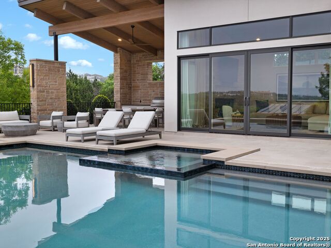
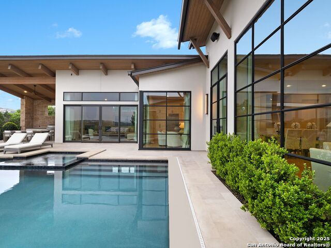
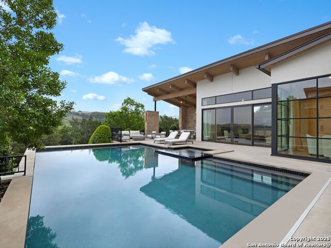
- MLS#: 1863251 ( Single Residential )
- Street Address: 4701 Peralta Lane
- Viewed: 28
- Price: $5,200,000
- Price sqft: $1,106
- Waterfront: No
- Year Built: 2017
- Bldg sqft: 4701
- Bedrooms: 4
- Total Baths: 5
- Full Baths: 4
- 1/2 Baths: 1
- Garage / Parking Spaces: 3
- Days On Market: 233
- Additional Information
- County: TRAVIS
- City: Austin
- Zipcode: 78735
- Subdivision: Barton Creek
- District: Austin I.S.D.
- Elementary School: Call District
- Middle School: Call District
- High School: Call District
- Provided by: Kuper Sotheby's Int'l Realty
- Contact: Binkan Cinaroglu
- (210) 241-4550

- DMCA Notice
-
DescriptionSet along one of the most distinguished streets in the exclusive Amarra enclave of Barton Creek, this striking Heyl Homes residence sits on 3.378 acres backing to a protected greenbelt, offering unmatched privacy and breathtaking Hill Country views. With its clean architectural lines and transitional design, the home delivers a seamless blend of luxury, comfort, and nature. Expanses of floor to ceiling windows flood the interiors with natural light, while the open concept layout creates an effortless flow between indoor and outdoor spaces, ideal for both intimate living and large scale entertaining. At the center of the home, the kitchen is a modern statement piece, outfitted with custom solid wood cabinetry, an oversized island with bar seating, professional grade Wolf appliances, and gas cooking that caters to both daily life and culinary enthusiasts. The primary suite is a true retreat, inclusive of the spa inspired bath which features a freestanding soaking tub, a sleek glass walk in shower, and dual custom closets. Each additional bedroom offers en suite privacy, walk in closets, and generous space, ensuring every guest or family member experiences elevated comfort. Additional features include a dedicated office with serene front yard views and a versatile game room with a dramatic stone fireplace and sliding doors that open to the stunning backyard. Step outside to experience a private resort style escape. The expansive covered patio, complete with a full summer kitchen, invites effortless entertaining. A sparkling pool and spa take full advantage of the home's sweeping Hill Country setting, delivering the ultimate in outdoor living. This residence is a rare combination of modern design, natural beauty, and refined craftsmanship in one of Austin's most desirable communities.
Features
Possible Terms
- Conventional
- Cash
Air Conditioning
- Two Central
Builder Name
- Heyl Homes
Construction
- Pre-Owned
Contract
- Exclusive Right To Sell
Days On Market
- 160
Currently Being Leased
- No
Dom
- 160
Elementary School
- Call District
Exterior Features
- 4 Sides Masonry
- Stone/Rock
- Stucco
- Masonry/Steel
Fireplace
- Family Room
- Gas
Floor
- Ceramic Tile
- Wood
- Stone
- Other
Foundation
- Slab
Garage Parking
- Three Car Garage
- Attached
- Side Entry
- Oversized
Heating
- Central
Heating Fuel
- Natural Gas
High School
- Call District
Home Owners Association Fee
- 800
Home Owners Association Frequency
- Quarterly
Home Owners Association Mandatory
- Mandatory
Home Owners Association Name
- BARTON CREEK SOUTHWEST COMMUNITY
Inclusions
- Ceiling Fans
- Chandelier
- Washer Connection
- Dryer Connection
- Self-Cleaning Oven
- Microwave Oven
- Stove/Range
- Gas Cooking
- Refrigerator
- Disposal
- Dishwasher
- Water Softener (owned)
- Smoke Alarm
- Pre-Wired for Security
- Garage Door Opener
- Solid Counter Tops
- Custom Cabinets
Instdir
- Take Bee Cave to Barton Creek Blvd.
- turn left on Coranzo Dr.
- then right on Amarra Dr. Continue through the traffic circle onto Valeria Dr.
- and turn right on Peralta.
Interior Features
- Two Living Area
- Liv/Din Combo
- Eat-In Kitchen
- Two Eating Areas
- Island Kitchen
- Breakfast Bar
- Walk-In Pantry
- Study/Library
- Game Room
- Utility Room Inside
- High Ceilings
- Open Floor Plan
- Cable TV Available
- High Speed Internet
- Walk in Closets
Kitchen Length
- 15
Legal Desc Lot
- 27
Legal Description
- LOT 27 BLK J AMARRA DRIVE PHS 3
Lot Description
- Cul-de-Sac/Dead End
- Bluff View
- County VIew
- 2 - 5 Acres
Lot Improvements
- Street Paved
Middle School
- Call District
Multiple HOA
- No
Neighborhood Amenities
- Controlled Access
Occupancy
- Owner
Owner Lrealreb
- No
Ph To Show
- 210-222-2227
Possession
- Closing/Funding
Property Type
- Single Residential
Roof
- Metal
School District
- Austin I.S.D.
Source Sqft
- Appsl Dist
Style
- One Story
- Contemporary
- Texas Hill Country
Total Tax
- 59517.69
Utility Supplier Elec
- City of Aus
Utility Supplier Gas
- Tx Gas Ser
Utility Supplier Grbge
- TDS
Utility Supplier Sewer
- Cross Rds US
Utility Supplier Water
- Cross Rds US
Views
- 28
Virtual Tour Url
- https://live.kuperrealty.com/4701peraltalaneaustintx78735/?mls
Water/Sewer
- City
Window Coverings
- All Remain
Year Built
- 2017
Property Location and Similar Properties


