
- Michaela Aden, ABR,MRP,PSA,REALTOR ®,e-PRO
- Premier Realty Group
- Mobile: 210.859.3251
- Mobile: 210.859.3251
- Mobile: 210.859.3251
- michaela3251@gmail.com
Property Photos
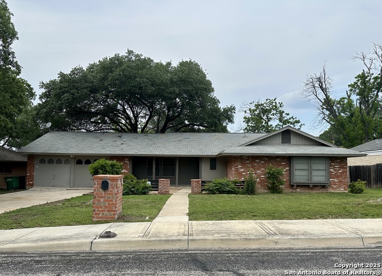

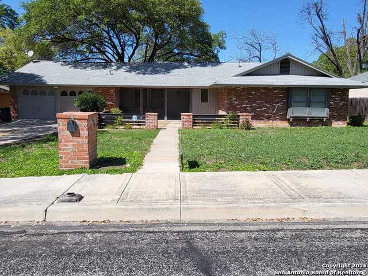
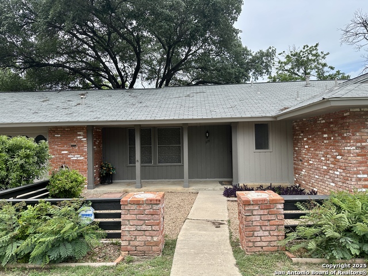
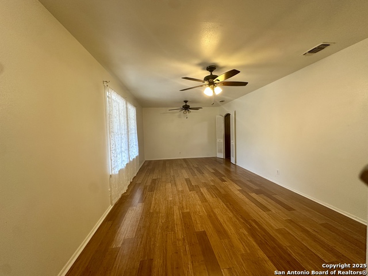
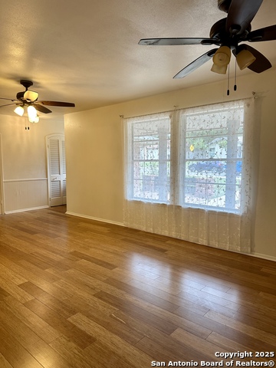
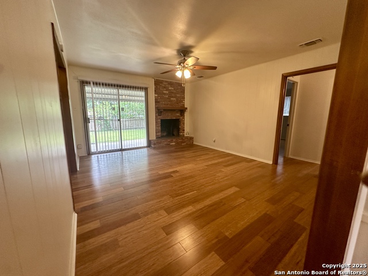
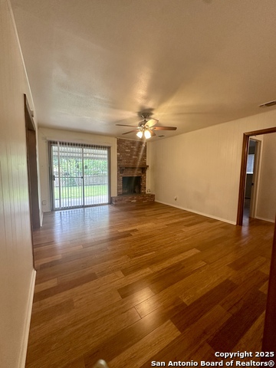
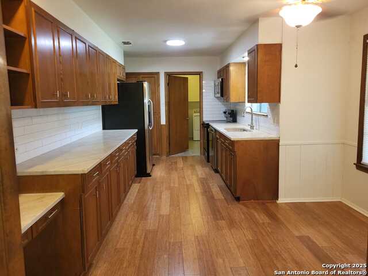
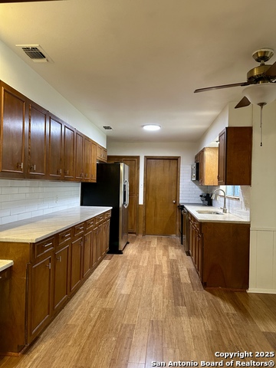
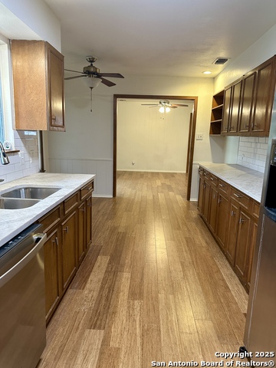
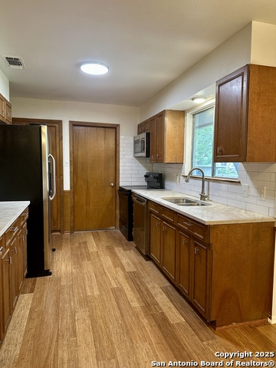
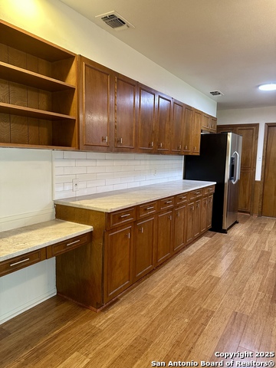
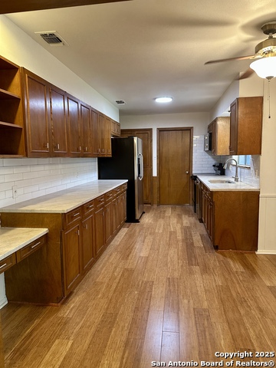
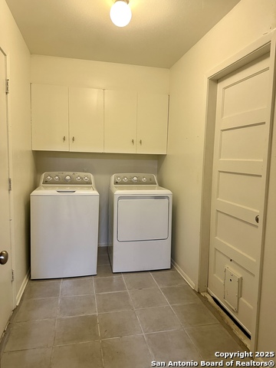
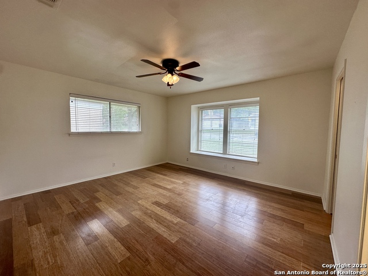
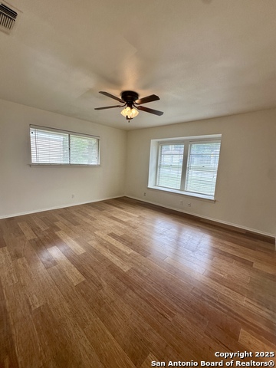
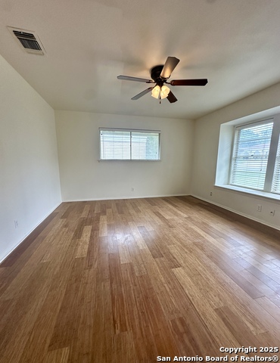
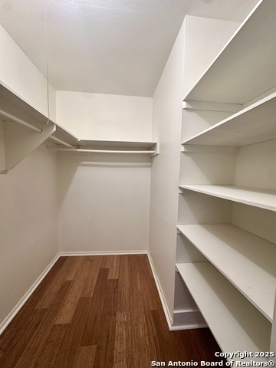
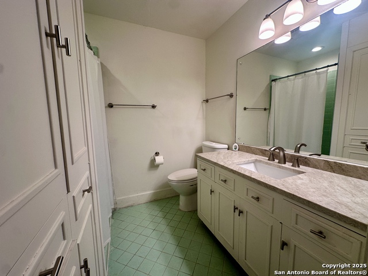
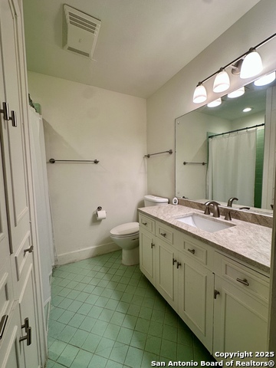
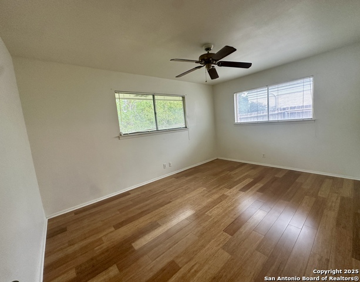
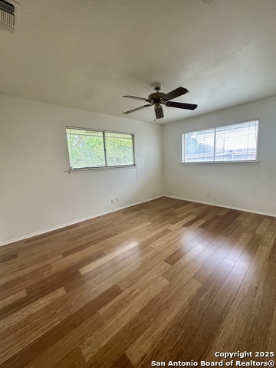
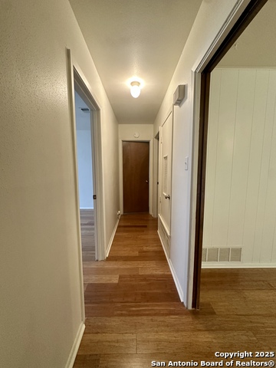
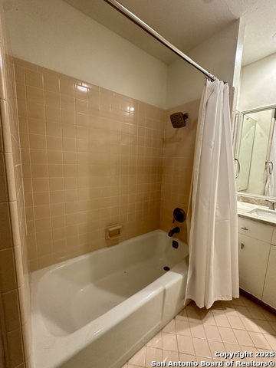
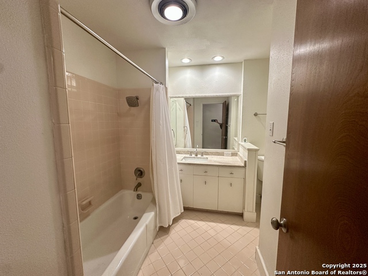
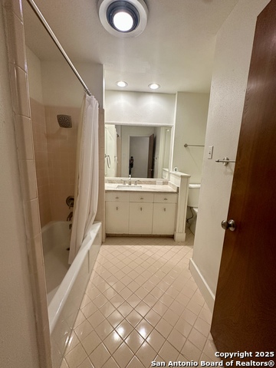
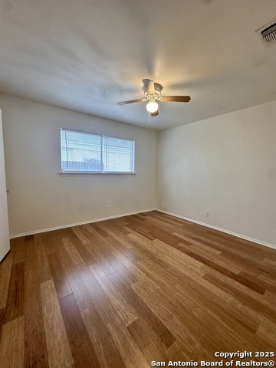
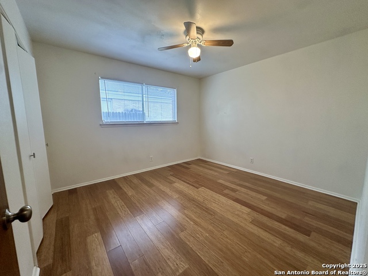
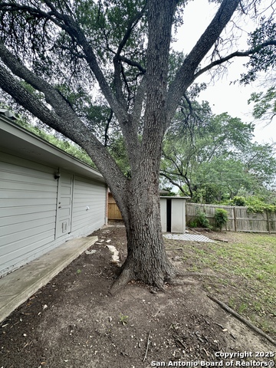
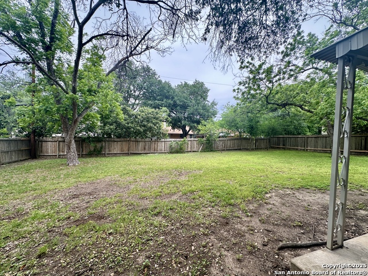
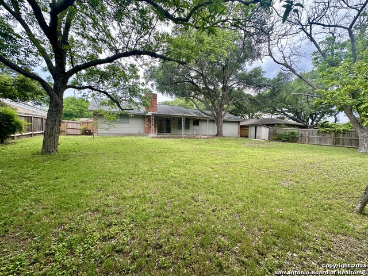
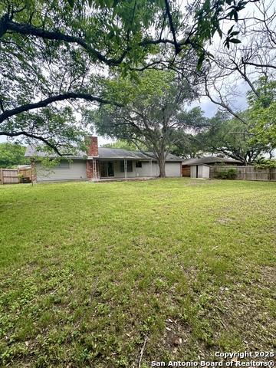
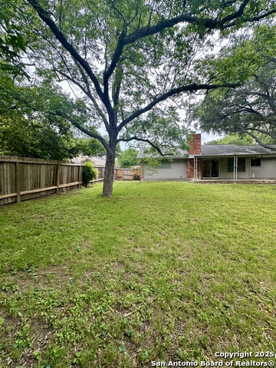
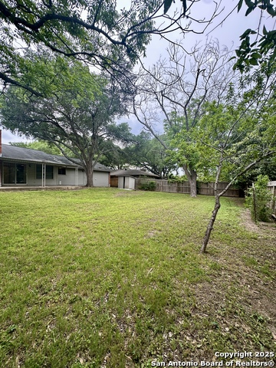
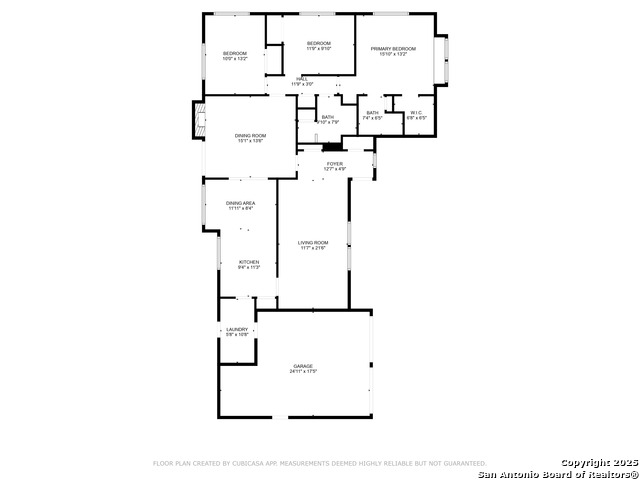
- MLS#: 1863097 ( Residential Rental )
- Street Address: 939 Serenade
- Viewed: 122
- Price: $2,250
- Price sqft: $1
- Waterfront: No
- Year Built: 1966
- Bldg sqft: 1639
- Bedrooms: 3
- Total Baths: 2
- Full Baths: 2
- Days On Market: 121
- Additional Information
- County: BEXAR
- City: San Antonio
- Zipcode: 78213
- Subdivision: Oak Glen Park
- Elementary School: Larkspur
- Middle School: Eisenhower
- High School: Churchill
- Provided by: Century 21 The Hills Realty
- Contact: Lisa Morales
- (210) 264-6387

- DMCA Notice
-
DescriptionCentrally Located Home with Yard Maintenance Included! Highlights: Yard maintenance included in rent | Located in the highly rated NEISD school district Welcome to this lovely, centrally located home featuring a charming xeriscape courtyard that offers great curb appeal and low maintenance. Inside, you'll find fresh interior paint, bamboo wood flooring, and quartzite countertops in the kitchen and bathrooms. The kitchen is a standout with plenty of counter space, ample cabinetry, and all appliances including a stove, microwave, dishwasher, and refrigerator. A built in desk in the breakfast area provides a convenient space for daily tasks. The home includes a formal living and dining area at the front, as well as a comfortable family room with a wood burning fireplace that opens to the kitchen ideal for gatherings and entertaining. An oversized laundry room includes washer and dryer and has new tile flooring. Easy access to the backyard from laundry room. The primary suite features a walk in shower and walk in closet, while two additional bedrooms share a nicely sized secondary bathroom. Step outside to a large covered patio, spacious backyard, mature trees, and a storage shed perfect for enjoying the outdoors and additional storage. Pets considered on a case by case basis with owner approval. This move in ready home offers comfort, space, and convenience schedule your showing today!
Features
Air Conditioning
- One Central
Application Fee
- 75
Application Form
- ONLINE
Apply At
- HTTPS://ALLSAFEPROPERTYMA
Apprx Age
- 59
Builder Name
- Unknown
Common Area Amenities
- None
Days On Market
- 366
Dom
- 78
Elementary School
- Larkspur
Exterior Features
- Brick
- Wood
Fireplace
- One
Flooring
- Ceramic Tile
- Laminate
Foundation
- Slab
Garage Parking
- Two Car Garage
Heating
- Central
Heating Fuel
- Natural Gas
High School
- Churchill
Inclusions
- Ceiling Fans
- Washer Connection
- Dryer Connection
- Washer
- Dryer
- Microwave Oven
- Stove/Range
- Refrigerator
- Disposal
- Dishwasher
- Water Softener (owned)
- Vent Fan
- Smoke Alarm
- Gas Water Heater
- Garage Door Opener
- Other
Instdir
- Loop 410 to West Ave
- turn left and turn left on Serenade Drive
- house will be on left side
Interior Features
- Two Living Area
- Liv/Din Combo
- Two Eating Areas
- Utility Room Inside
- 1st Floor Lvl/No Steps
- Open Floor Plan
- Cable TV Available
- All Bedrooms Downstairs
- Laundry Lower Level
- Walk in Closets
Kitchen Length
- 11
Legal Description
- Ncb 13746 Blk 4 Lot 22
Max Num Of Months
- 12
Middle School
- Eisenhower
Min Num Of Months
- 12
Miscellaneous
- As-Is
Occupancy
- Vacant
Owner Lrealreb
- No
Personal Checks Accepted
- No
Pet Deposit
- 300
Ph To Show
- 210.222.2227
Property Type
- Residential Rental
Recent Rehab
- No
Rent Includes
- Yard Maintenance
Restrictions
- Smoking Outside Only
Roof
- Heavy Composition
Salerent
- For Rent
Section 8 Qualified
- No
Security
- Not Applicable
Security Deposit
- 2500
Source Sqft
- Appsl Dist
Style
- One Story
Tenant Pays
- Gas/Electric
- Water/Sewer
- Garbage Pickup
- Security Monitoring
- Renters Insurance Required
Views
- 122
Water/Sewer
- Water System
- Sewer System
Window Coverings
- All Remain
Year Built
- 1966
Property Location and Similar Properties


