
- Michaela Aden, ABR,MRP,PSA,REALTOR ®,e-PRO
- Premier Realty Group
- Mobile: 210.859.3251
- Mobile: 210.859.3251
- Mobile: 210.859.3251
- michaela3251@gmail.com
Property Photos
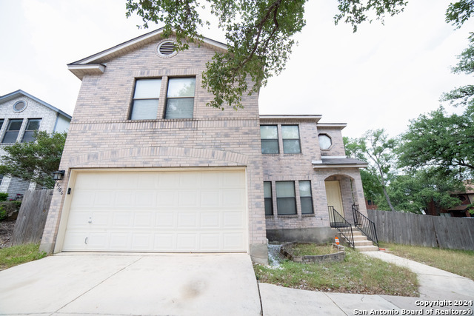

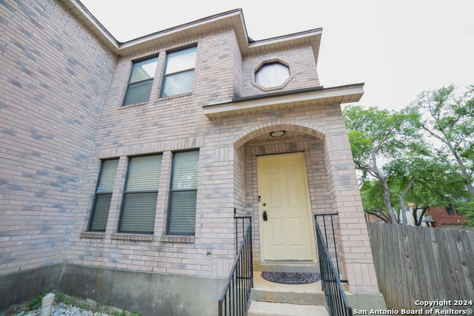
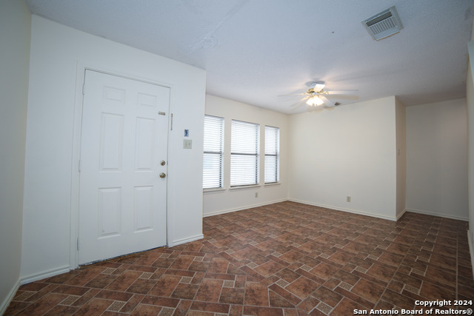
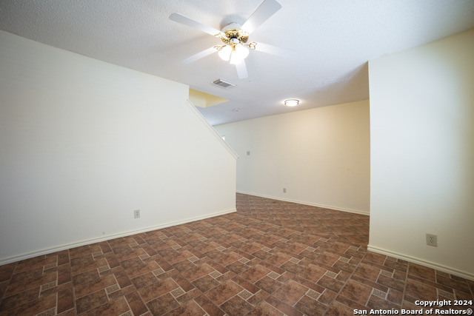
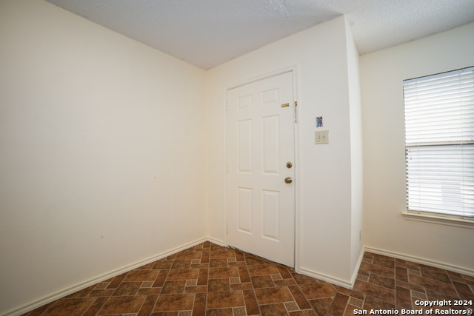
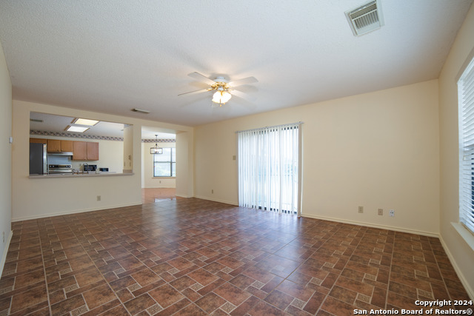
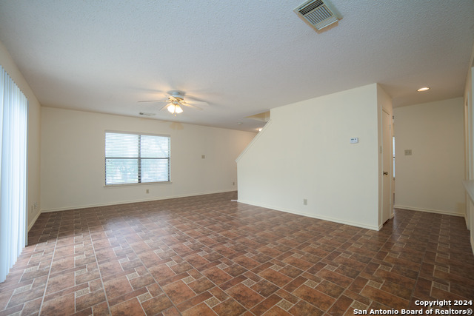
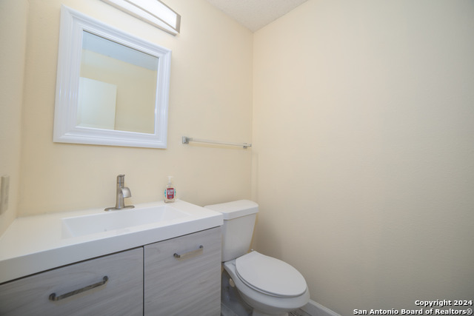
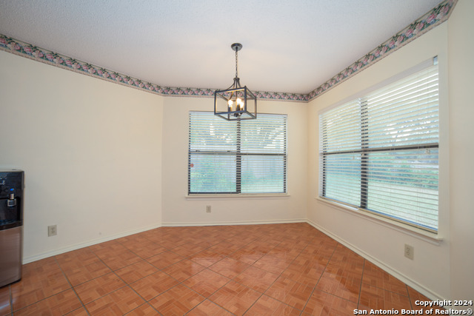
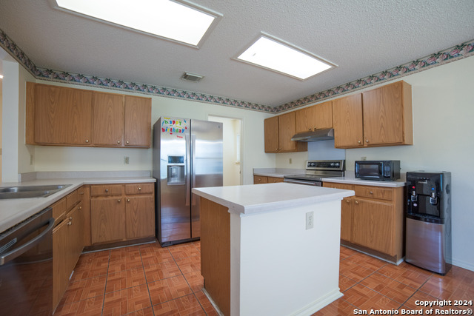
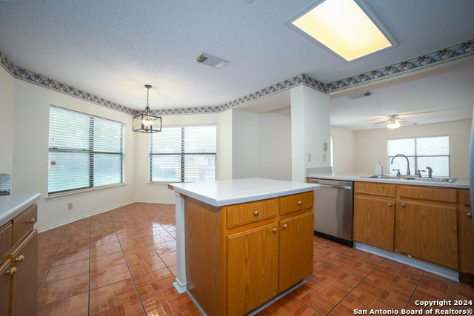
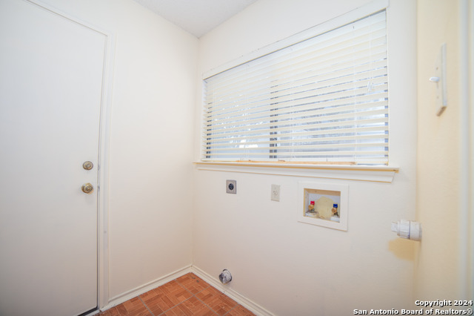
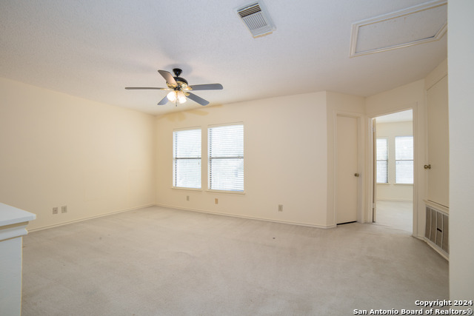
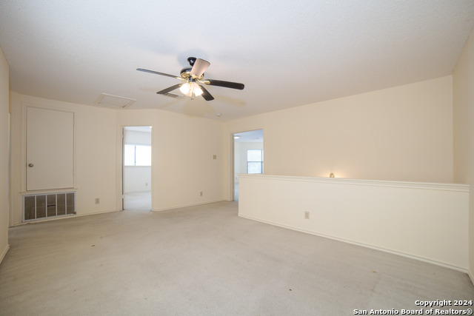
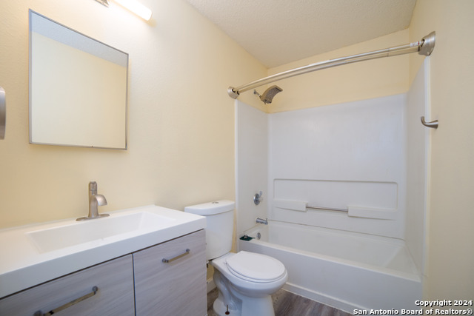
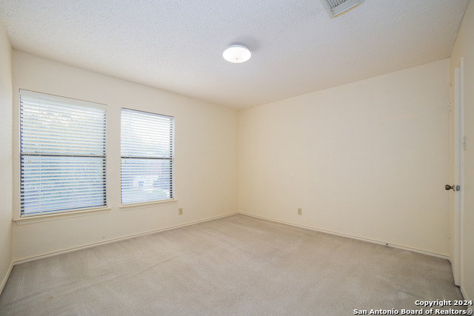
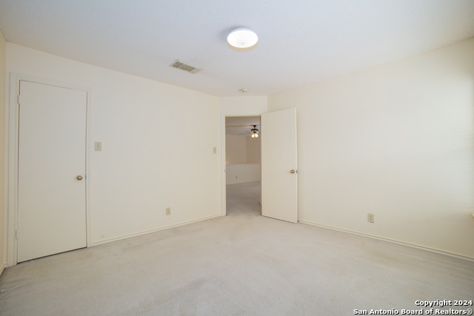
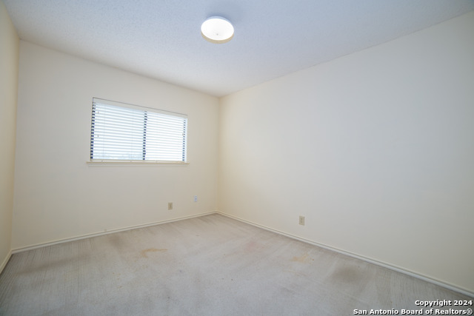
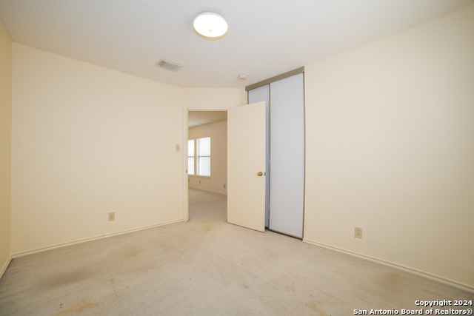
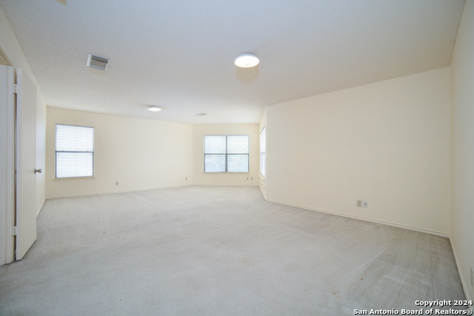
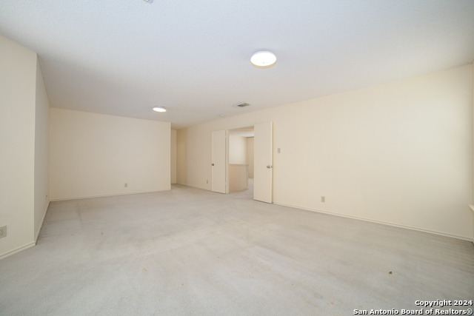
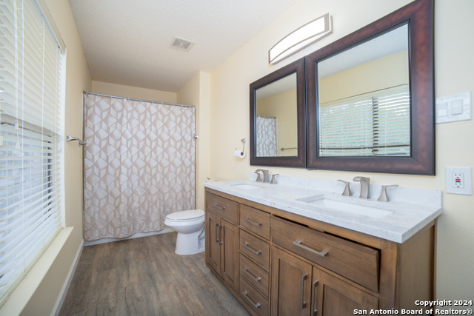
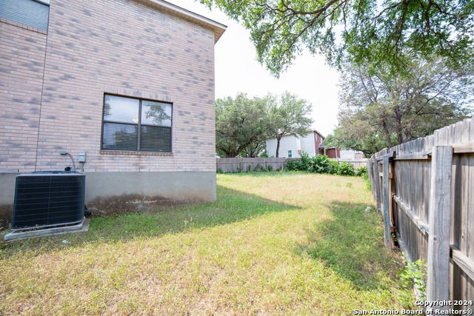
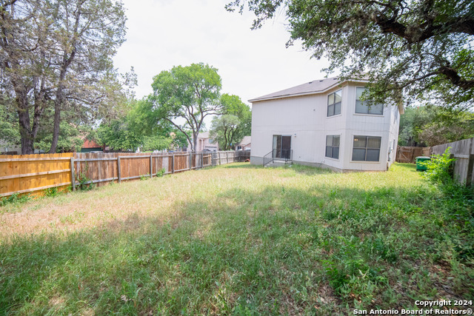
- MLS#: 1862814 ( Residential Rental )
- Street Address: 13506 Magnolia Brk
- Viewed: 28
- Price: $1,900
- Price sqft: $1
- Waterfront: No
- Year Built: 1999
- Bldg sqft: 2195
- Bedrooms: 3
- Total Baths: 3
- Full Baths: 2
- 1/2 Baths: 1
- Days On Market: 68
- Additional Information
- County: BEXAR
- City: San Antonio
- Zipcode: 78247
- Subdivision: Hunters Mill
- District: North East I.S.D.
- Elementary School: Wetmore Elementary
- Middle School: Driscoll
- High School: Macarthur
- Provided by: Real Broker, LLC
- Contact: Ahmed Sundrani
- (612) 702-9401

- DMCA Notice
-
DescriptionWelcome to 13506 Magnolia Brk, San Antonio, TX 78247! This beautifully maintained 3 bedroom home features an open concept living area, a modern kitchen with stainless steel appliances, and a spacious master suite with an en suite bathroom. Enjoy the private backyard with a covered patio, recent updates throughout, and a convenient location near schools, shopping, dining, and major highways. With a two car garage and a friendly community, this charming home is perfect for families and individuals alike. Recently upgraded with new carpet and new appliances.
Features
Air Conditioning
- One Central
Application Fee
- 50
Application Form
- TREC
Apply At
- 2626 COLE AVE
- #347
- DALL
Apprx Age
- 26
Cleaning Deposit
- 300
Common Area Amenities
- Playground
- Near Shopping
Days On Market
- 68
Dom
- 68
Elementary School
- Wetmore Elementary
Exterior Features
- Brick
- Wood
- Rock/Stone Veneer
Fireplace
- Not Applicable
Flooring
- Carpeting
- Vinyl
Foundation
- Slab
Garage Parking
- Two Car Garage
Heating
- Central
High School
- Macarthur
Inclusions
- Ceiling Fans
- Chandelier
- Central Vacuum
- Cook Top
- Microwave Oven
- Refrigerator
- Dishwasher
- Water Softener (owned)
- Electric Water Heater
Instdir
- From Loop 1604
- head south on Bulverde Rd. Turn right on Thousand Oaks Dr
- left on Jones Maltsberger Rd
- right on Burning Trail St
- then right on Magnolia Brk. The property is on the right.
Interior Features
- Eat-In Kitchen
- Island Kitchen
- Utility Room Inside
Kitchen Length
- 14
Legal Description
- NCB 18935 BLK 12 LOT 1 HUNTERS MILL SUBD UT-3
Max Num Of Months
- 24
Middle School
- Driscoll
Min Num Of Months
- 12
Miscellaneous
- As-Is
Occupancy
- Tenant
Owner Lrealreb
- No
Personal Checks Accepted
- No
Pet Deposit
- 500
Ph To Show
- 612-702-9401
Property Type
- Residential Rental
Restrictions
- Smoking Outside Only
Roof
- Other
Salerent
- For Rent
School District
- North East I.S.D.
Section 8 Qualified
- No
Security Deposit
- 2000
Source Sqft
- Appsl Dist
Style
- Two Story
- Contemporary
- Traditional
Tenant Pays
- Gas/Electric
- Water/Sewer
- Yard Maintenance
- Garbage Pickup
Views
- 28
Water/Sewer
- Water System
Window Coverings
- None Remain
Year Built
- 1999
Property Location and Similar Properties


