
- Michaela Aden, ABR,MRP,PSA,REALTOR ®,e-PRO
- Premier Realty Group
- Mobile: 210.859.3251
- Mobile: 210.859.3251
- Mobile: 210.859.3251
- michaela3251@gmail.com
Property Photos
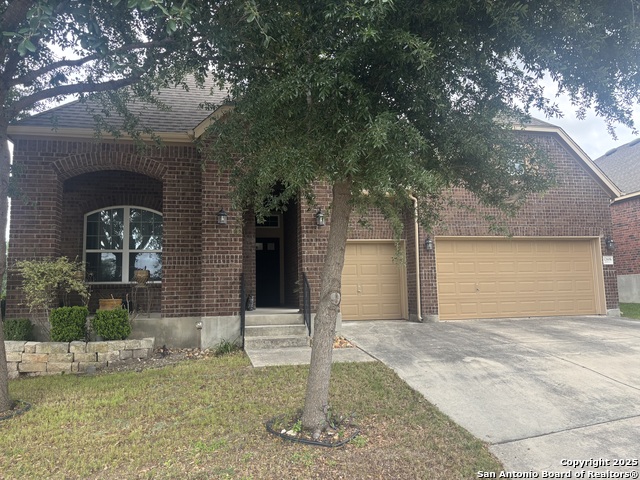

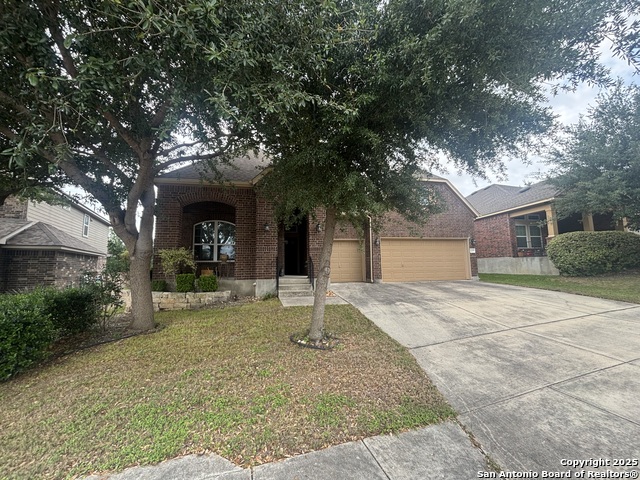
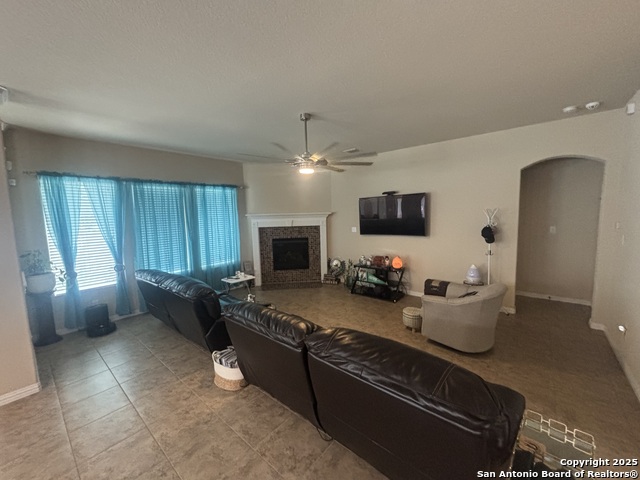
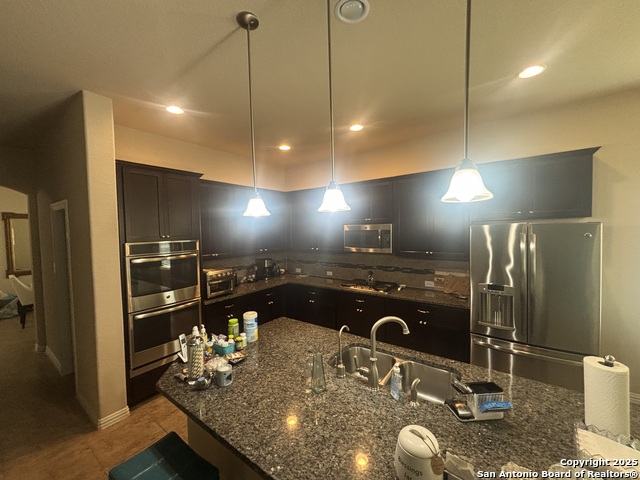
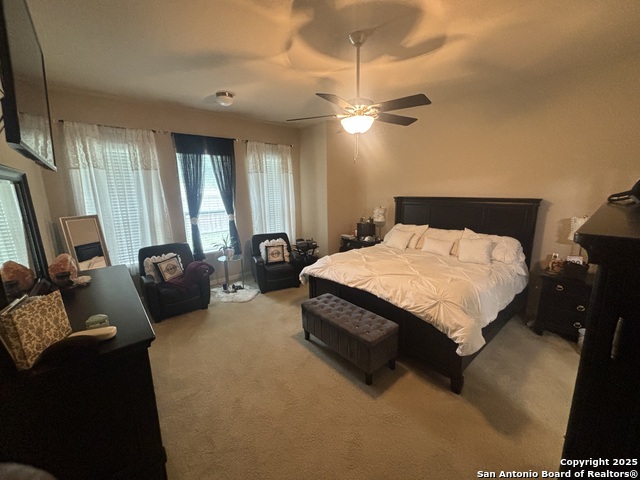
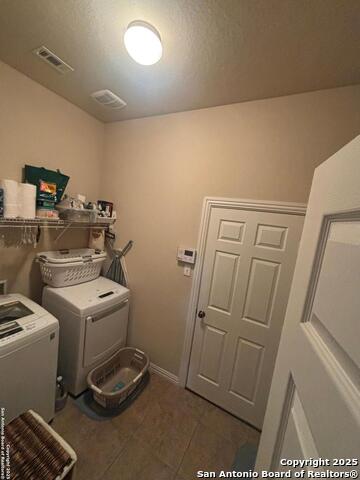
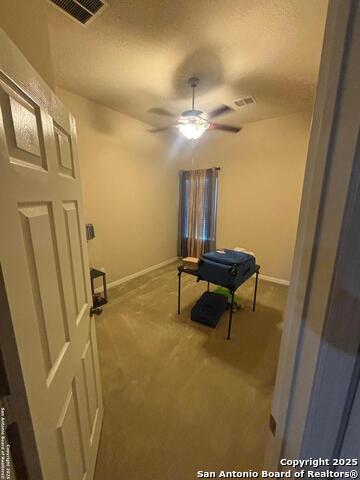
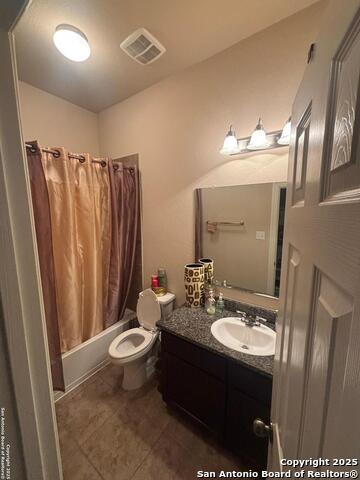
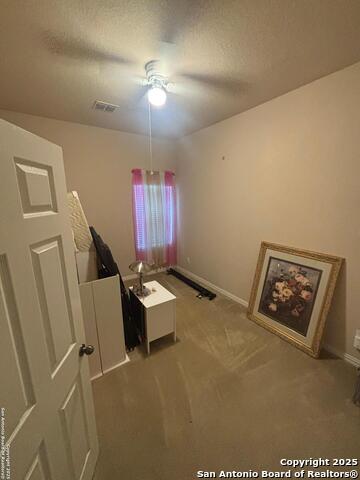
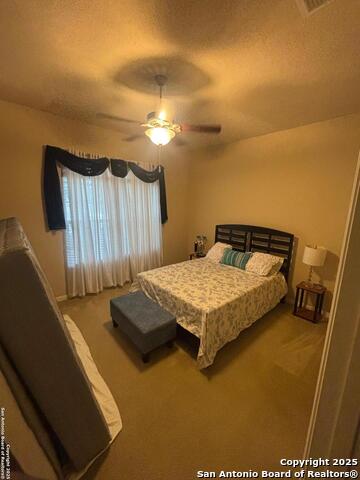
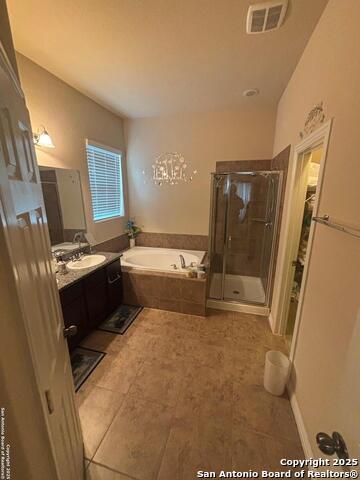
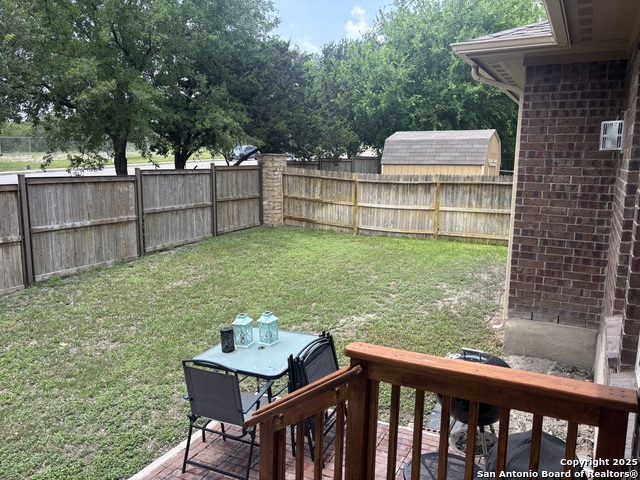
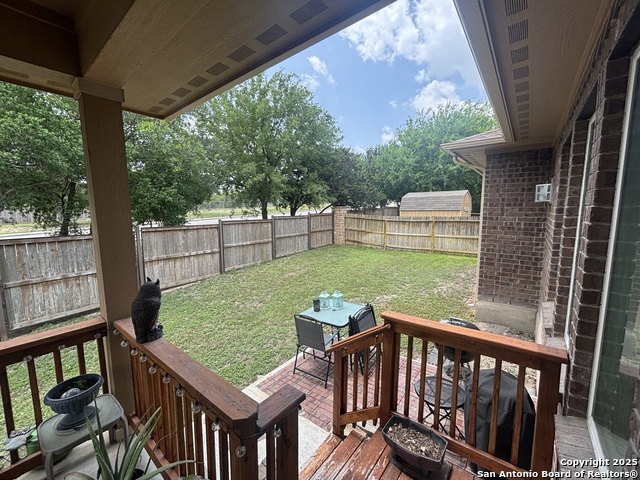
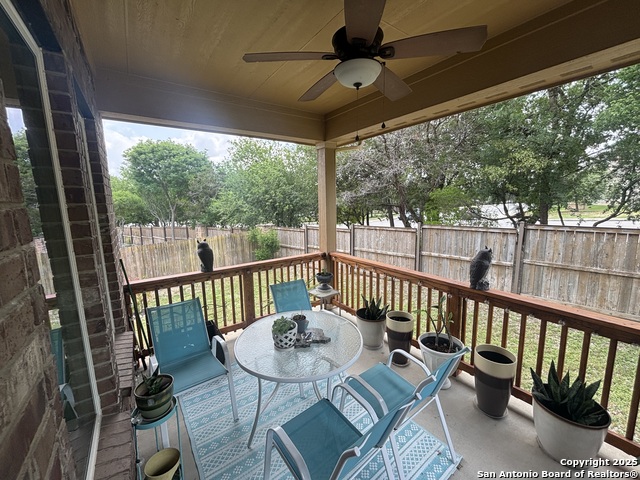
- MLS#: 1862658 ( Single Family )
- Street Address: 12606 Ozona
- Viewed: 187
- Price: $599,990
- Price sqft: $165
- Waterfront: No
- Year Built: 2014
- Bldg sqft: 3635
- Bedrooms: 4
- Total Baths: 4
- Full Baths: 3
- 1/2 Baths: 1
- Garage / Parking Spaces: 3
- Days On Market: 162
- Additional Information
- County: BEXAR
- City: San Antonio
- Zipcode: 78245
- Subdivision: Weston Oaks
- District: Northside
- Elementary School: Edmund Lieck
- Middle School: Luna
- High School: William Brennan
- Provided by: Barlowe Daly Realty
- Contact: Antonio Regist
- (210) 418-9882

- DMCA Notice
-
Description$10,000 in Seller concessions given to the buyer to use towards closing costs or to buy down the rate. Welcome to this stunning two story home in the highly sought after Weston Oaks community of San Antonio. Built in 2017, this meticulously maintained 3,635 sq. ft. residence offers 4 spacious bedrooms and 3.5 bathrooms, two master bedrooms with their own bathrooms, and seamlessly blends modern elegance with everyday functionality perfect for today's discerning homeowner. Step inside to be greeted by soaring ceilings and an abundance of natural light that fills the open concept living space. The heart of the home is the gourmet kitchen, complete with built in stainless steel appliances, sleek countertops, and generous cabinetry truly a chef's dream. Additional highlights include upgraded finishes throughout the home and installed gutters for added convenience and care. This exceptional property offers the perfect balance of style, comfort, and practicality. Schedule your showing today
Features
Possible Terms
- Conventional
- FHA
- VA
- TX Vet
- Cash
- Investors OK
Possible Terms
- Conventional
- FHA
- VA
- TX Vet
- Cash
- Investors OK
Property Type
- Single Family
Views
- 187
Property Location and Similar Properties


