
- Michaela Aden, ABR,MRP,PSA,REALTOR ®,e-PRO
- Premier Realty Group
- Mobile: 210.859.3251
- Mobile: 210.859.3251
- Mobile: 210.859.3251
- michaela3251@gmail.com
Property Photos
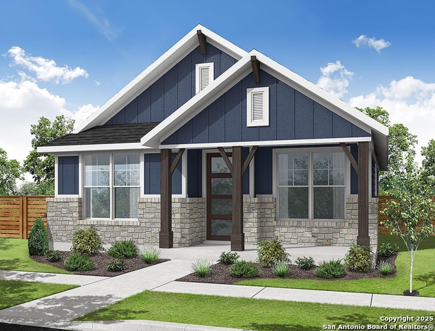

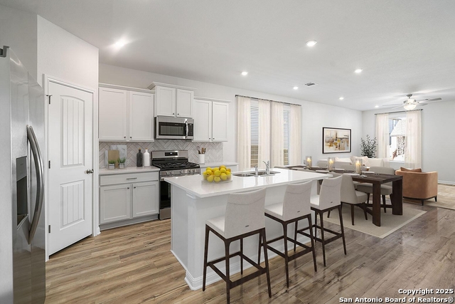
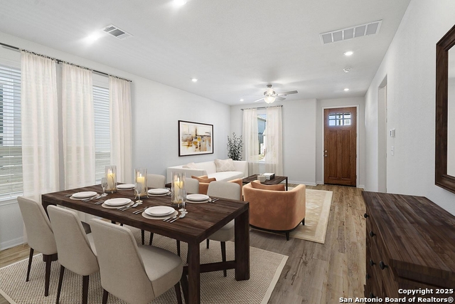
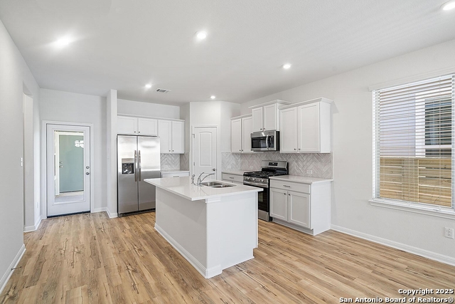
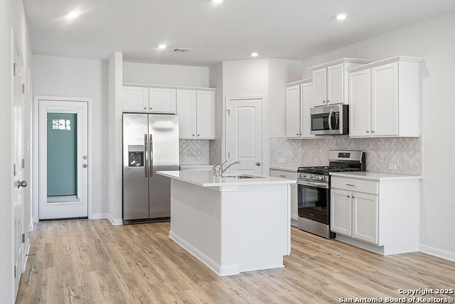
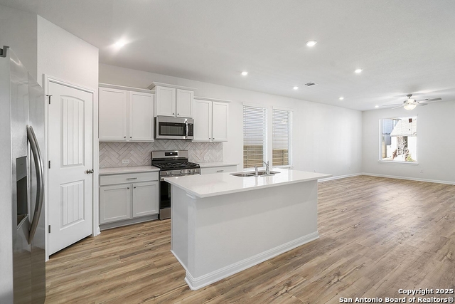
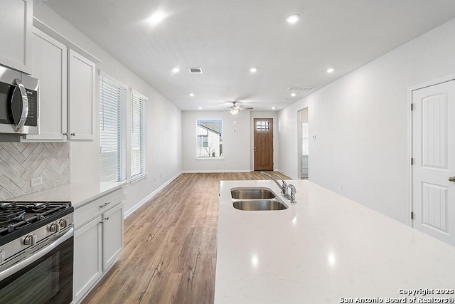
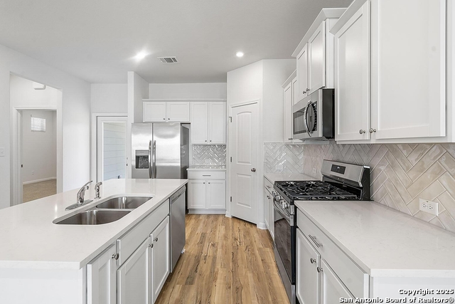
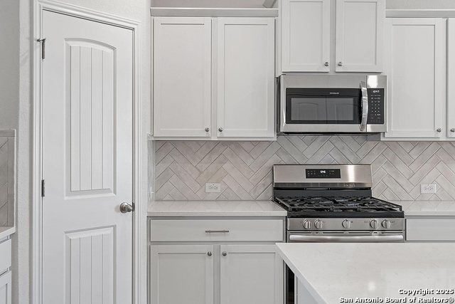
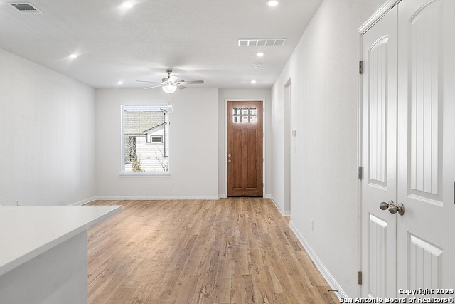
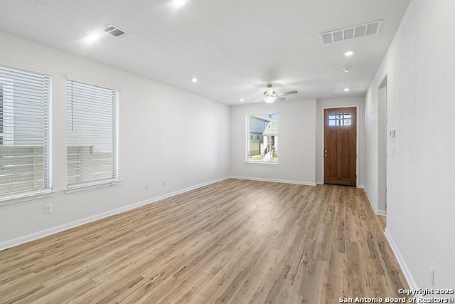
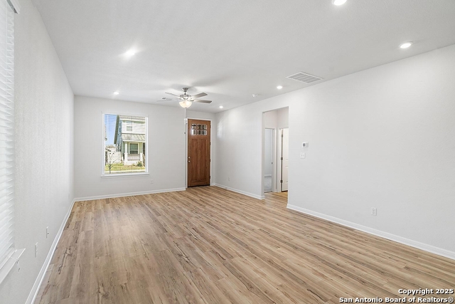
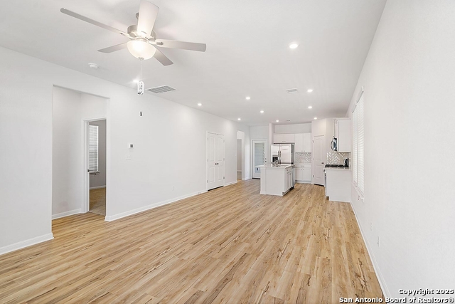
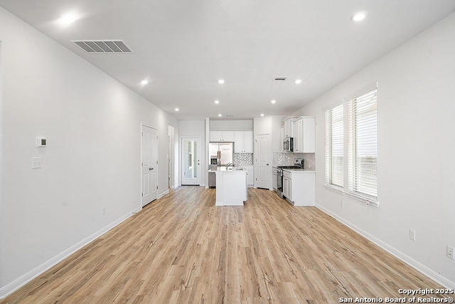
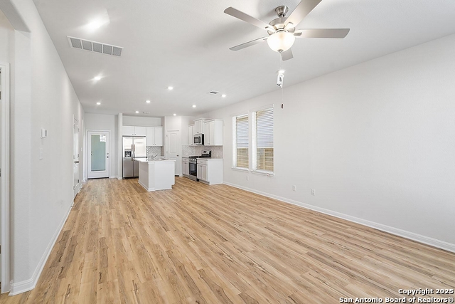
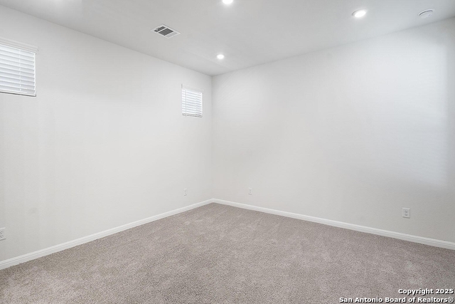
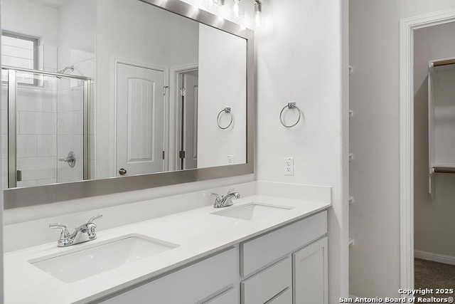
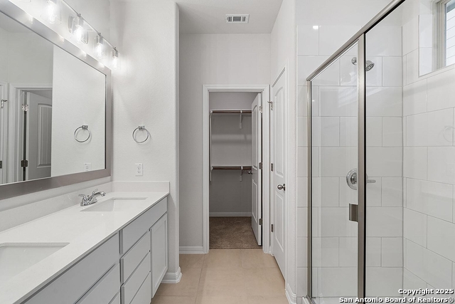
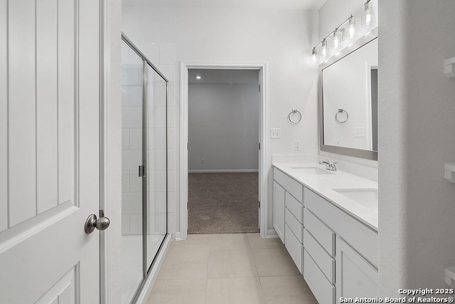
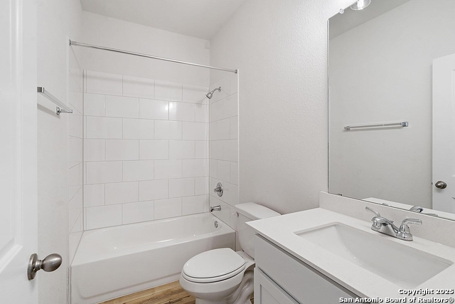
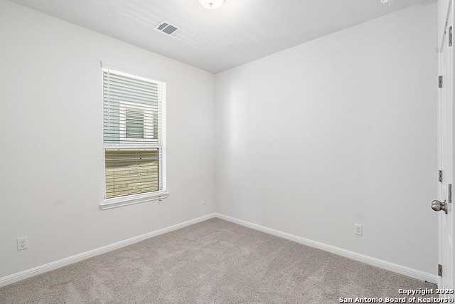
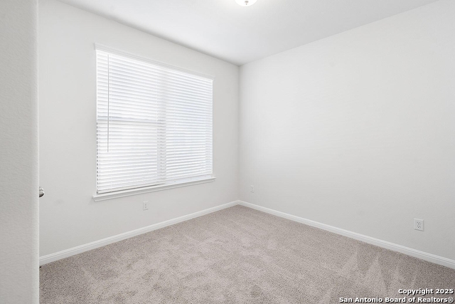
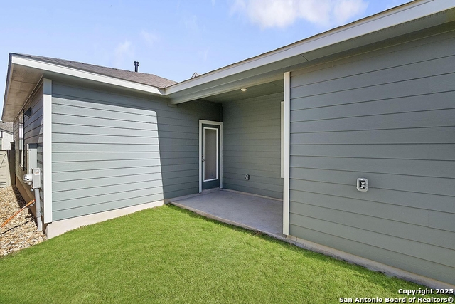
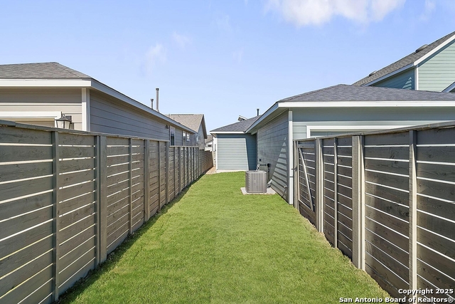
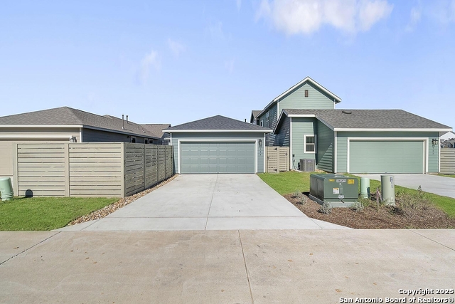
- MLS#: 1862441 ( Single Residential )
- Street Address: 633 Salamander
- Viewed: 2
- Price: $289,999
- Price sqft: $230
- Waterfront: No
- Year Built: 2025
- Bldg sqft: 1261
- Bedrooms: 3
- Total Baths: 2
- Full Baths: 2
- Garage / Parking Spaces: 2
- Days On Market: 73
- Additional Information
- County: HAYS
- City: San Marcos
- Zipcode: 78666
- Subdivision: Trace
- District: San Marcos
- Elementary School: Rodriguez
- Middle School: Miller
- High School: San Marcos
- Provided by: HomesUSA.com
- Contact: Ben Caballero
- (469) 916-5493

- DMCA Notice
-
DescriptionMLS# 1862441 Built by Empire Communities Aug 2025 completion! ~ The Red River floor plan offers a perfect blend of comfort and functionality. Featuring three spacious bedrooms and two full baths, it provides ample space for families or guests. The open concept living area seamlessly connects the kitchen, dining, and living spaces, creating an inviting atmosphere for entertaining. The primary bedroom includes an ensuite bathroom for added privacy and convenience. A two car garage ensures plenty of storage and parking options. Thoughtful design details, like modern finishes and efficient use of space, make this home a stylish yet practical choice. Whether you're starting fresh or downsizing, this layout caters to your needs.
Features
Possible Terms
- Cash
- Conventional
- FHA
- TX Vet
- VA
Air Conditioning
- Zoned
Block
- AAA
Builder Name
- Empire Communities
Construction
- New
Contract
- Exclusive Agency
Days On Market
- 72
Currently Being Leased
- No
Dom
- 72
Elementary School
- Rodriguez
Energy Efficiency
- 16+ SEER AC
- Low E Windows
- Programmable Thermostat
- Radiant Barrier
- Tankless Water Heater
Exterior Features
- Brick
- Siding
Fireplace
- Not Applicable
Floor
- Carpeting
- Ceramic Tile
- Vinyl
Foundation
- Slab
Garage Parking
- Two Car Garage
Green Certifications
- Energy Star Certified
Heating
- Zoned
Heating Fuel
- Electric
High School
- San Marcos
Home Owners Association Fee
- 85
Home Owners Association Frequency
- Monthly
Home Owners Association Mandatory
- Mandatory
Home Owners Association Name
- GOODWIN & CO.
Home Faces
- West
Inclusions
- Ceiling Fans
- Dishwasher
- Disposal
- Dryer Connection
- Garage Door Opener
- Microwave Oven
- Pre-Wired for Security
- Refrigerator
- Smoke Alarm
- Stove/Range
- Vent Fan
- Washer Connection
Instdir
- From Austin (southbound on I35): Exit 197 at Posey
- take LEFT on Posey Road and go straight to the community entrance. From San Antonio (northbound on I35): Exit 197 Posey and turn RIGHT on Posey Road. The community will be straight ahead about.
Interior Features
- All Bedrooms Downstairs
- Island Kitchen
- Open Floor Plan
- Walk in Closets
- Walk-In Pantry
Kitchen Length
- 12
Legal Desc Lot
- 20
Legal Description
- 20/AAA/7
Middle School
- Miller Middle School
Miscellaneous
- Under Construction
Multiple HOA
- No
Neighborhood Amenities
- Basketball Court
- Clubhouse
- Park/Playground
- Pool
- Sports Court
- Tennis
- Volleyball Court
Occupancy
- Vacant
Owner Lrealreb
- No
Ph To Show
- (210) 222-2227
Possession
- Negotiable
Property Type
- Single Residential
Roof
- Composition
School District
- San Marcos
Source Sqft
- Bldr Plans
Style
- One Story
- Ranch
Total Tax
- 1.97
Utility Supplier Elec
- PEC
Utility Supplier Water
- City Of San
Virtual Tour Url
- https://my.matterport.com/show/?m=884zpansswd
Water/Sewer
- City
Window Coverings
- All Remain
Year Built
- 2025
Property Location and Similar Properties


