
- Michaela Aden, ABR,MRP,PSA,REALTOR ®,e-PRO
- Premier Realty Group
- Mobile: 210.859.3251
- Mobile: 210.859.3251
- Mobile: 210.859.3251
- michaela3251@gmail.com
Property Photos
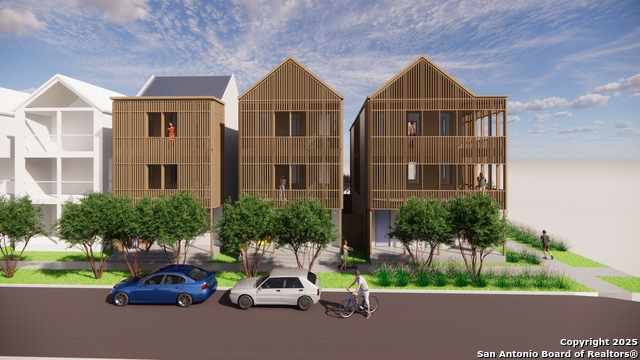

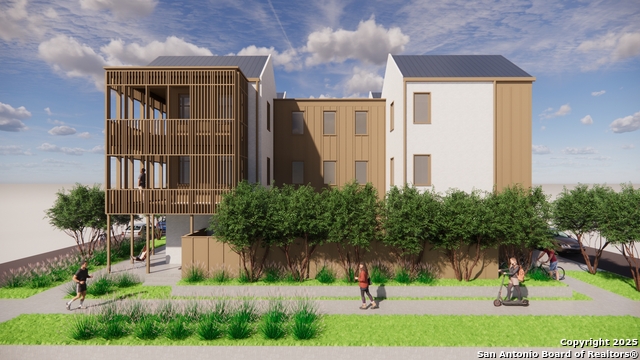
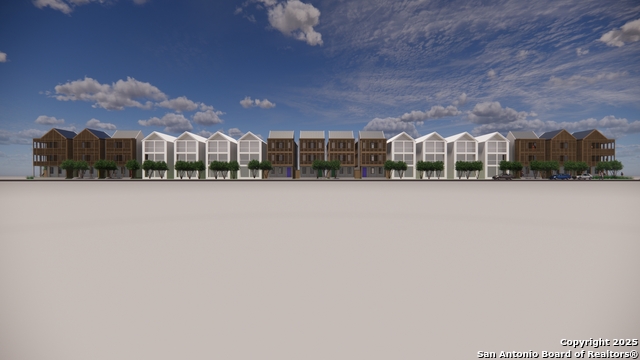
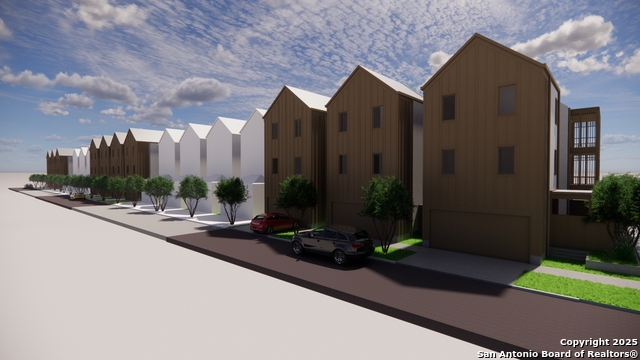
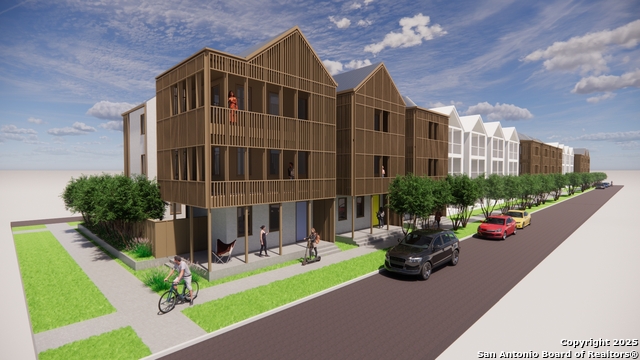
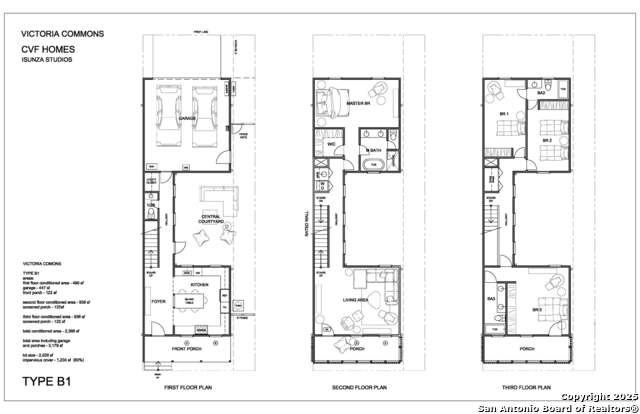












































- MLS#: 1862359 ( Single Residential )
- Street Address: 506 Mcmonigal
- Viewed: 78
- Price: $695,000
- Price sqft: $294
- Waterfront: No
- Year Built: 2025
- Bldg sqft: 2366
- Bedrooms: 4
- Total Baths: 4
- Full Baths: 3
- 1/2 Baths: 1
- Garage / Parking Spaces: 2
- Days On Market: 187
- Additional Information
- County: BEXAR
- City: San Antonio
- Zipcode: 78210
- Subdivision: Lavaca
- District: San Antonio I.S.D.
- Elementary School: Bonham
- Middle School: Bonham
- High School: Brackenridge
- Provided by: Phyllis Browning Company
- Contact: Craig Browning
- (210) 316-7842

- DMCA Notice
-
DescriptionExperience modern living in the heart of San Antonio's vibrant and historic Southtown / Lavaca district. This beautifully crafted 3 story garden homes by award winning CVF Homes place you at the center of San Antonio's best dining, entertainment, and cultural attractions. Ideally situated just minutes from downtown and the Pearl, you're also in close proximity to the proposed Spurs arena/Project Marvel, Hemisfair Park, the Alamodome, the Southtown Strip, and the upcoming mixed use development by Oxbow (Pearl). Labor Street Park & Dog Park is also just across the street. 506 McMonigal is complemented by a cozy and private low maintenance courtyard, offering a peaceful retreat for casual outdoor dining and entertaining. Inside, you'll find a fully equipped kitchen with sleek finishes, stainless steel appliances, and ample storage. The spacious primary suites are designed for ultimate comfort, featuring walk in closets, en suite bathrooms, and a private balcony with stunning views of the Tower of the Americas perfect for relaxing and enjoying your morning coffee. For added convenience and accessibility, an elevator option is available, providing effortless movement between floors. This garden home will also be Solar Ready and Certified Zero Energy Ready, Energy Star, and Indoor AirPlus by the U.S. Department of Energy and Build San Antonio Green. Built with durable energy efficient construction, water efficient features, indoor air quality features, and smart home technology, these homes are designed to reduce utility costs while promoting comfort, efficiency, and sustainability. An attached 2 car garage provides plenty of storage space. A 13.5 KWh Tesla Powerwall energy backup system is optional, and all appliances including washer and dryer by LG will be included.
Features
Possible Terms
- Conventional
- VA
- Cash
Air Conditioning
- One Central
Builder Name
- CVF Homes
Construction
- New
Contract
- Exclusive Right To Sell
Days On Market
- 184
Dom
- 184
Elementary School
- Bonham
Energy Efficiency
- Programmable Thermostat
- Energy Star Appliances
- High Efficiency Water Heater
- Foam Insulation
- Recirculating Hot Water
Exterior Features
- Stucco
- Siding
Fireplace
- Not Applicable
Floor
- Wood
Foundation
- Slab
Garage Parking
- Two Car Garage
Green Certifications
- Energy Star Certified
- Build San Antonio Green
Green Features
- Enhanced Air Filtration
Heating
- Heat Pump
Heating Fuel
- Other
High School
- Brackenridge
Home Owners Association Fee
- 63
Home Owners Association Frequency
- Monthly
Home Owners Association Mandatory
- Mandatory
Home Owners Association Name
- VICTORIA COMMONS HOA
Inclusions
- Washer Connection
- Dryer Connection
- Stove/Range
- Plumb for Water Softener
- Solid Counter Tops
Instdir
- FROM I-10E
- TAKE EXIT 570 (35N TO AUSTIN)
- TAKE EXIT 158 AND TAKE 37S
- TAKE ALAMODOME/CESAR CHAVEZ EXIT
- RIGHT ON CESAR CHAVEZ
- LEFT ON LABOR ST.
- LEFT ON MCMONIGAL PL
- ARRIVE AT VICTORIA COMMONS
Interior Features
- One Living Area
- Eat-In Kitchen
- Island Kitchen
- All Bedrooms Upstairs
- Laundry Upper Level
- Walk in Closets
Kitchen Length
- 13
Legal Desc Lot
- 20
Legal Description
- Ncb 886 (Victoria Courts Subd Ut-4)
- Block 8 Lot 20 Per Plat
Middle School
- Bonham
Multiple HOA
- No
Neighborhood Amenities
- Other - See Remarks
Num Of Stories
- 3+
Owner Lrealreb
- No
Ph To Show
- 210.222.2227
Possession
- Closing/Funding
Property Type
- Single Residential
Roof
- Metal
School District
- San Antonio I.S.D.
Source Sqft
- Bldr Plans
Style
- 3 or More
Total Tax
- 2420.63
Utility Supplier Elec
- CPS
Utility Supplier Gas
- CPS
Utility Supplier Grbge
- CITY
Utility Supplier Sewer
- SAWS
Utility Supplier Water
- SAWS
Views
- 78
Virtual Tour Url
- https://properties.615.media/sites/zeajlab/unbranded
Water/Sewer
- Water System
Window Coverings
- None Remain
Year Built
- 2025
Property Location and Similar Properties


