
- Michaela Aden, ABR,MRP,PSA,REALTOR ®,e-PRO
- Premier Realty Group
- Mobile: 210.859.3251
- Mobile: 210.859.3251
- Mobile: 210.859.3251
- michaela3251@gmail.com
Property Photos
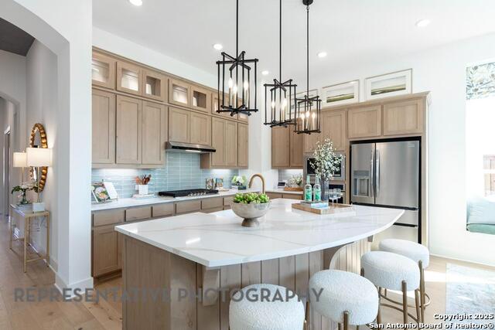

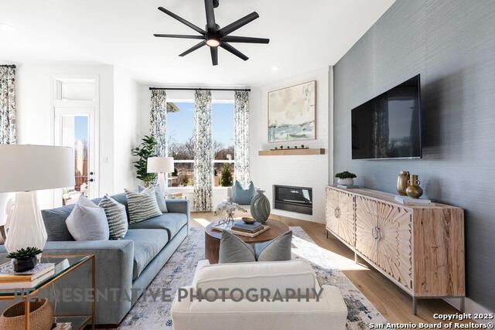
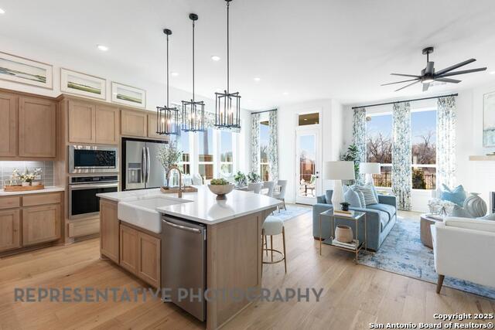
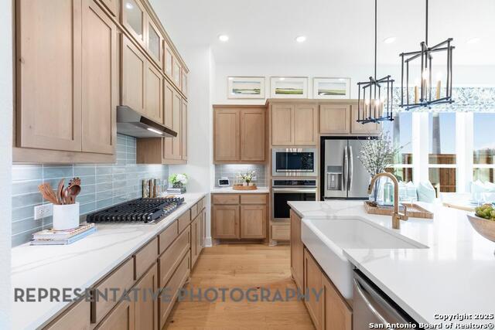
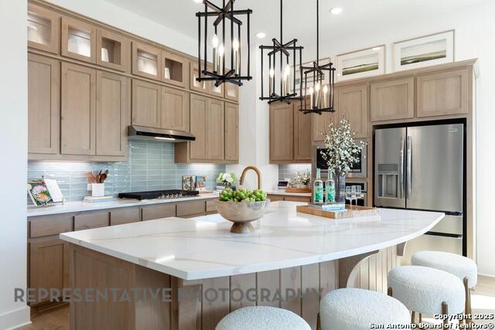
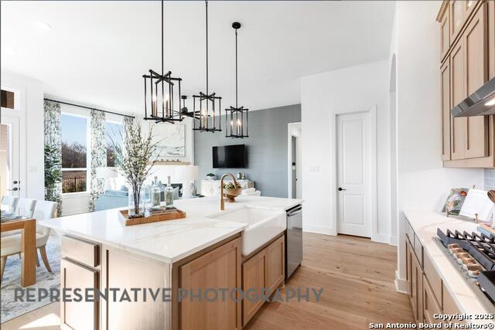
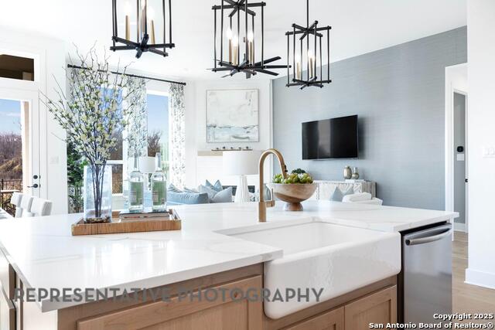
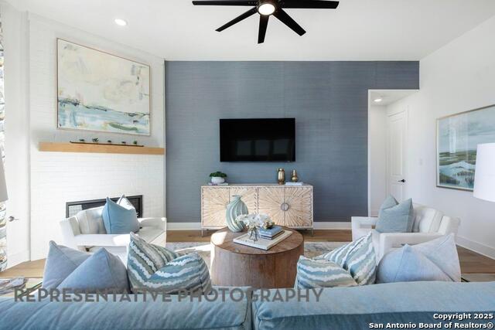
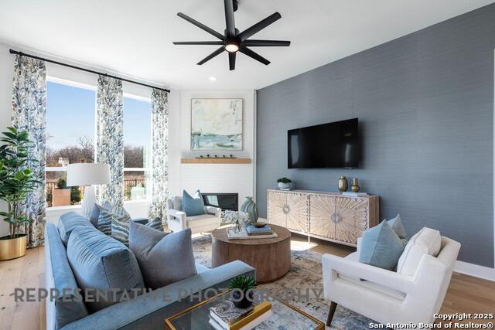
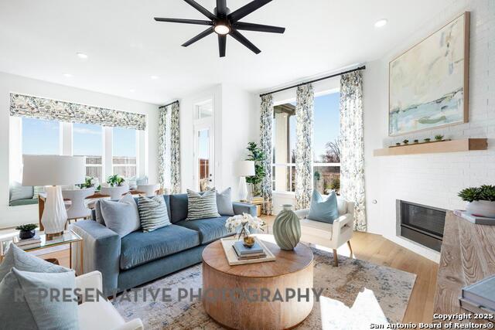
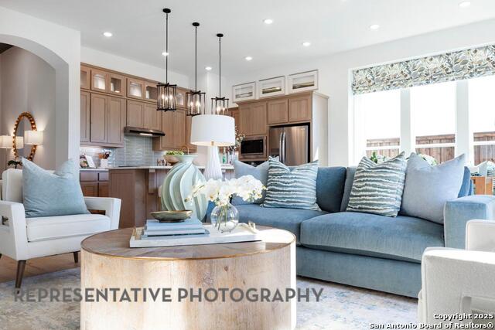
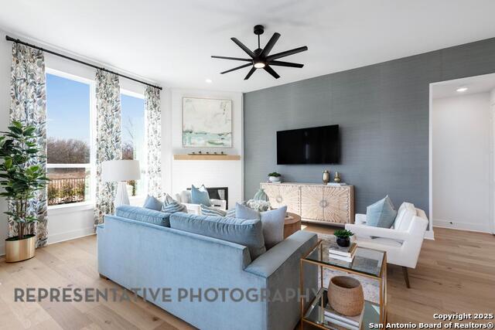
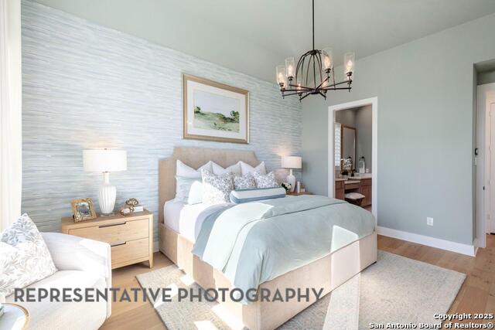
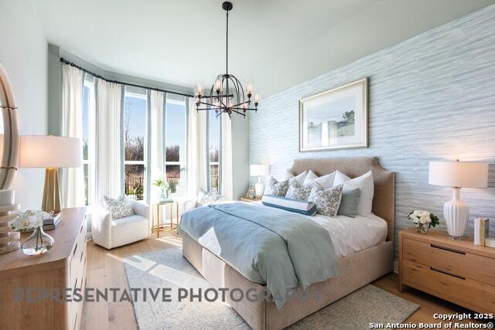
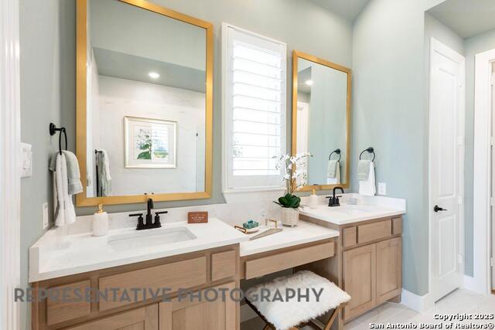
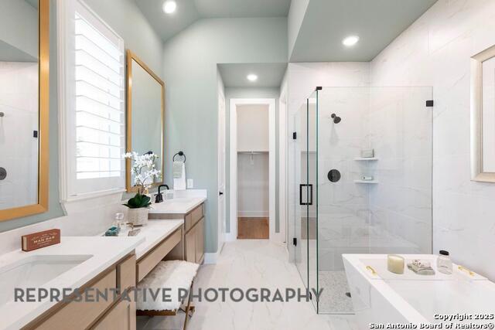
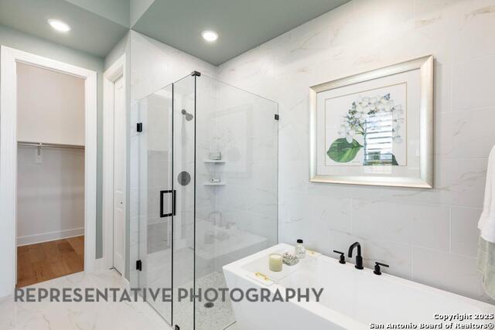
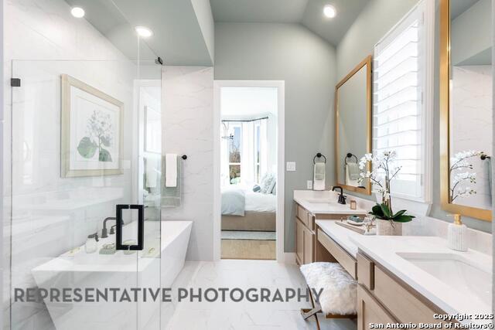
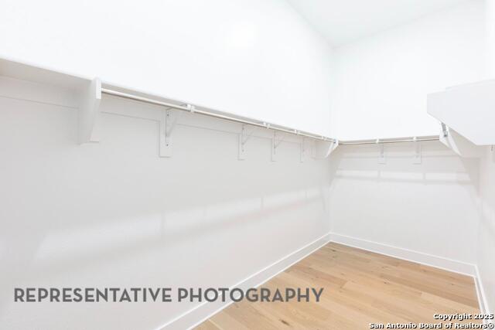
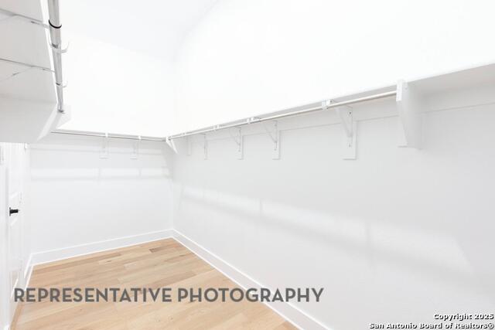
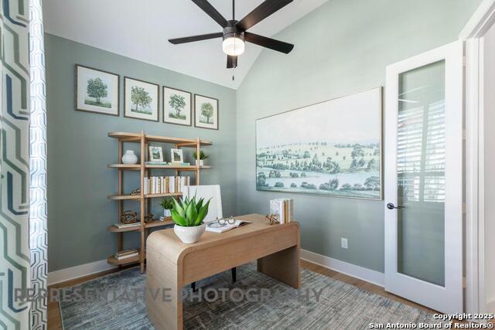
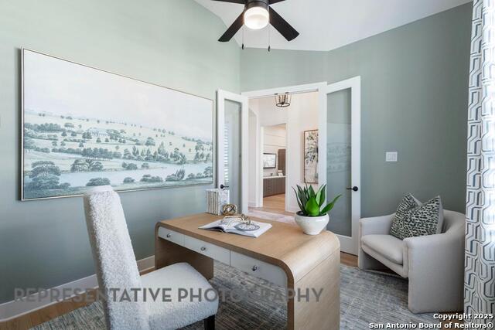
- MLS#: 1861837 ( Single Residential )
- Street Address: 349 Hulda
- Viewed: 10
- Price: $579,990
- Price sqft: $252
- Waterfront: No
- Year Built: 2025
- Bldg sqft: 2299
- Bedrooms: 4
- Total Baths: 3
- Full Baths: 3
- Garage / Parking Spaces: 2
- Days On Market: 75
- Additional Information
- County: COMAL
- City: New Braunfels
- Zipcode: 78130
- Subdivision: Mayfair
- District: Comal
- Elementary School: Freiheit
- Middle School: Canyon
- High School: Canyon
- Provided by: Dina Verteramo, Broker
- Contact: Dina Verteramo
- (888) 524-3182

- DMCA Notice
-
DescriptionGreat outdoor space with the extra large covered patio and 4 sides of brick exterior! Inside details include wood flooring in common areas, freestanding tub at the primary bath, kitchen has white cabinets with contrasting island, added row of upper cabinets, trash can pull out, built in appliances include 36" cooktop, wall oven, microwave, & dishwasher. Spacious ceiling heights, 8' interior doors, 36" high vanities, gas line at the rear patio, tankless water heater, and full irrigation.
Features
Possible Terms
- Conventional
- FHA
- VA
- Cash
Air Conditioning
- One Central
Block
- 57
Builder Name
- Highland Homes
Construction
- New
Contract
- Exclusive Agency
Days On Market
- 74
Dom
- 74
Elementary School
- Freiheit
Energy Efficiency
- Tankless Water Heater
- 13-15 SEER AX
- Programmable Thermostat
- 12"+ Attic Insulation
- Energy Star Appliances
- Radiant Barrier
- Low E Windows
- High Efficiency Water Heater
- Ceiling Fans
Exterior Features
- Brick
Fireplace
- Not Applicable
Floor
- Carpeting
- Ceramic Tile
- Wood
Foundation
- Slab
Garage Parking
- Two Car Garage
Green Certifications
- Energy Star Certified
Heating
- Central
Heating Fuel
- Natural Gas
High School
- Canyon
Home Owners Association Fee
- 400
Home Owners Association Frequency
- Annually
Home Owners Association Mandatory
- Mandatory
Home Owners Association Name
- THE NEIGHBORHOOD COMPANY
Inclusions
- Ceiling Fans
- Washer Connection
- Dryer Connection
- Cook Top
- Built-In Oven
- Self-Cleaning Oven
- Microwave Oven
- Gas Cooking
- Disposal
- Dishwasher
- Ice Maker Connection
- Vent Fan
- Smoke Alarm
- Pre-Wired for Security
- Gas Water Heater
- Garage Door Opener
- Plumb for Water Softener
- Carbon Monoxide Detector
- Private Garbage Service
Instdir
- Exit Kohlenberg/Watson Lane
- Stay Right on Feeder Road
- Turn Right on Ford Trail
- Turn Left on Concord
- Turn Right on Garland Ave. Turn Left on Emmet St.
Interior Features
- One Living Area
- Eat-In Kitchen
- Island Kitchen
- Walk-In Pantry
- Study/Library
- Utility Room Inside
- 1st Floor Lvl/No Steps
- High Ceilings
- Open Floor Plan
- High Speed Internet
- Walk in Closets
- Attic - Radiant Barrier Decking
Kitchen Length
- 13
Legal Description
- Lot4/Block57
Middle School
- Canyon
Multiple HOA
- No
Neighborhood Amenities
- Pool
- Clubhouse
- Park/Playground
- Jogging Trails
- Bike Trails
- Other - See Remarks
Occupancy
- Vacant
Owner Lrealreb
- No
Ph To Show
- 512-834-8971
Possession
- Closing/Funding
Property Type
- Single Residential
Roof
- Composition
School District
- Comal
Source Sqft
- Bldr Plans
Style
- One Story
Total Tax
- 2.36
Utility Supplier Elec
- NBU
Utility Supplier Gas
- Centric Unig
Utility Supplier Grbge
- Hill Country
Utility Supplier Sewer
- NBU
Utility Supplier Water
- NBU
Views
- 10
Virtual Tour Url
- https://my.matterport.com/show/?m=8gV6dEeTxgb
Water/Sewer
- City
Window Coverings
- None Remain
Year Built
- 2025
Property Location and Similar Properties


