
- Michaela Aden, ABR,MRP,PSA,REALTOR ®,e-PRO
- Premier Realty Group
- Mobile: 210.859.3251
- Mobile: 210.859.3251
- Mobile: 210.859.3251
- michaela3251@gmail.com
Property Photos
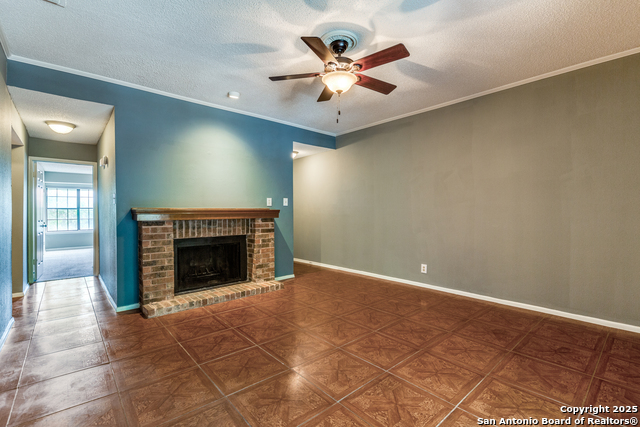

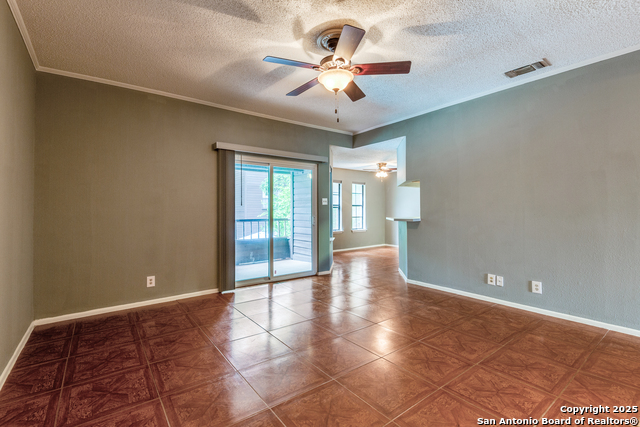
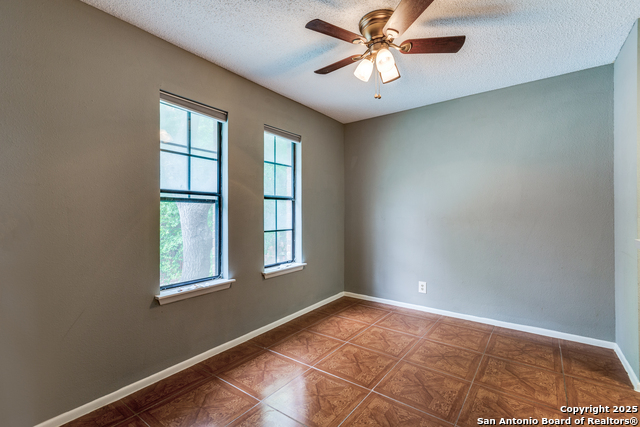
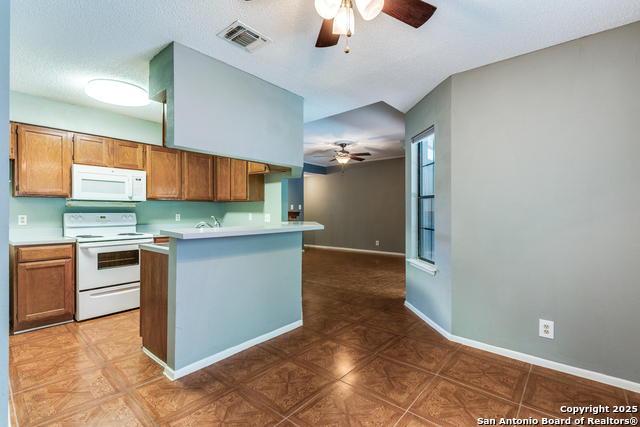
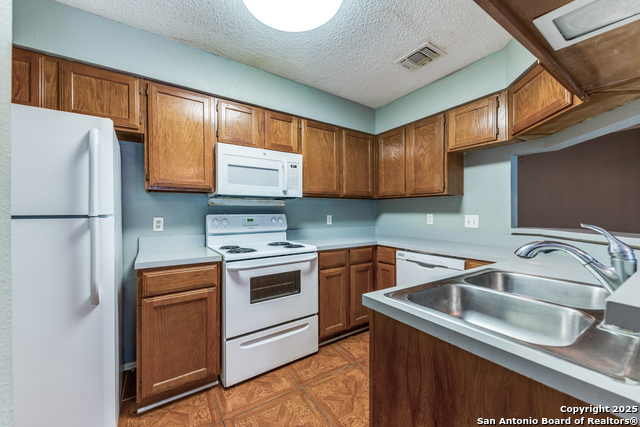
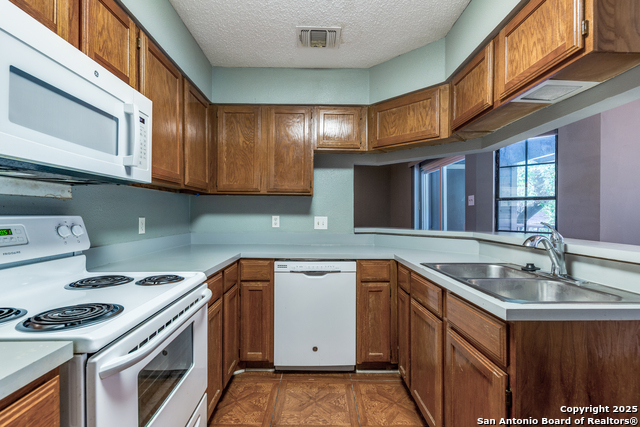
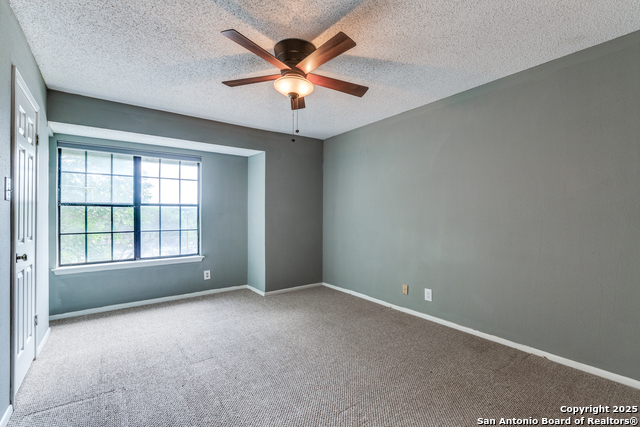
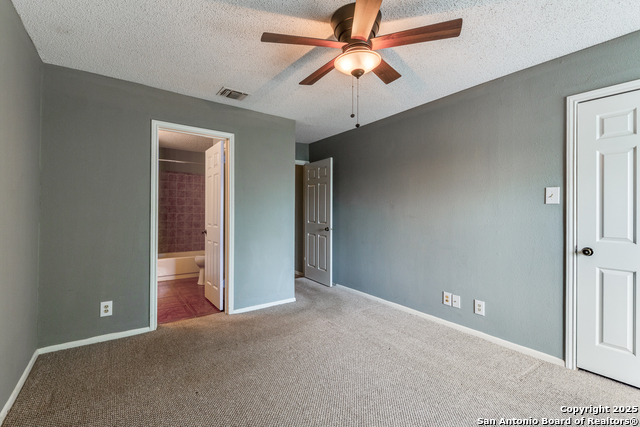
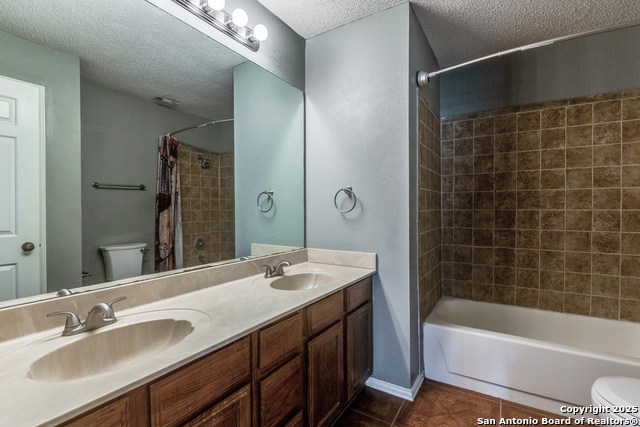
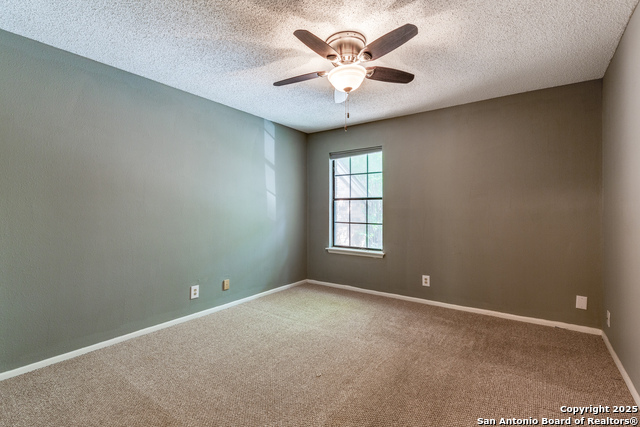
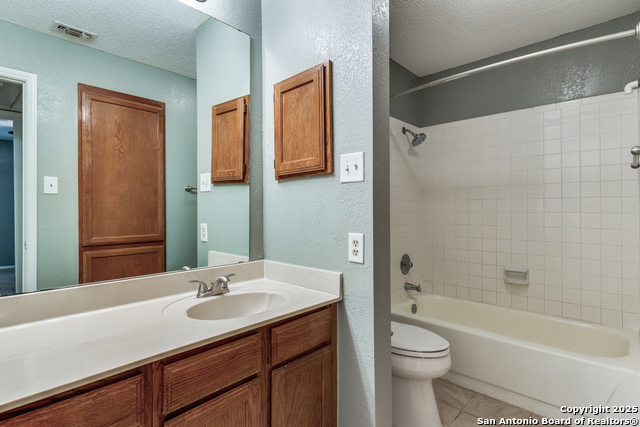
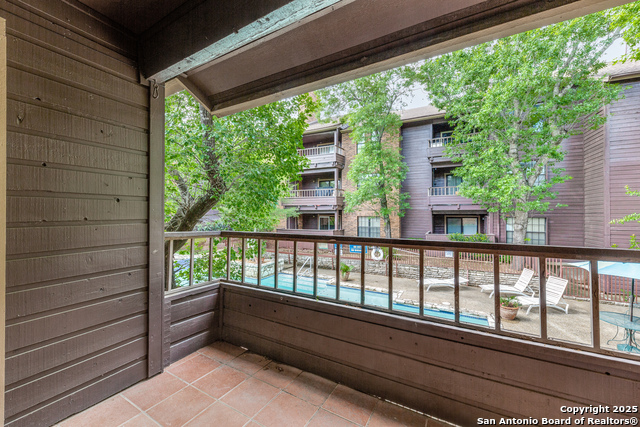
- MLS#: 1861477 ( Condominium/Townhome )
- Street Address: 4212 Medical 1404
- Viewed: 17
- Price: $185,000
- Price sqft: $168
- Waterfront: No
- Year Built: 1983
- Bldg sqft: 1103
- Bedrooms: 2
- Total Baths: 2
- Full Baths: 2
- Garage / Parking Spaces: 1
- Days On Market: 78
- Additional Information
- County: BEXAR
- City: San Antonio
- Zipcode: 78229
- Building: Spyglass Hill
- District: Northside
- Elementary School: Call District
- Middle School: Hobby William P.
- High School: Clark
- Provided by: Benjamin Properties
- Contact: Benjamin Paz
- (210) 573-4110

- DMCA Notice
-
DescriptionWelcome to Spyglass Hill!** Nestled in the desirable Building 14, this spacious 2 bedroom, 2 bathroom condo boasts over 1,000 square feet of comfortable living space with a fantastic floor plan that offers privacy to both bedrooms. Enjoy serene views of the second pool from your cozy patio, perfect for relaxation or entertaining. The condo features a separate dining room and living room, allowing for versatile living arrangements. Additional highlights include reserved parking for one vehicle, plus ample open parking for guests or a second car. With on site property management, this community ensures a seamless living experience. Don't miss out on this gem schedule your appointment today!
Features
Possible Terms
- Conventional
- VA
- Cash
Air Conditioning
- One Central
Apprx Age
- 42
Block
- 103
Builder Name
- UNKNOWN
Common Area Amenities
- Clubhouse
- Pool
- Spa Adj/Pool
- Tennis Court
Condominium Management
- On-Site Management
Construction
- Pre-Owned
Contract
- Exclusive Right To Sell
Days On Market
- 74
Dom
- 74
Elementary School
- Call District
Exterior Features
- Brick
- Wood
Fee Includes
- Some Utilities
- Insurance Limited
- Condo Mgmt
- Common Area Liability
- Common Maintenance
- Trash Removal
Fireplace
- One
Floor
- Carpeting
- Ceramic Tile
Foundation
- Slab
Garage Parking
- Detached
Heating
- Heat Pump
Heating Fuel
- Electric
High School
- Clark
Home Owners Association Fee
- 316
Home Owners Association Frequency
- Monthly
Home Owners Association Mandatory
- Mandatory
Home Owners Association Name
- SPYGLASS HILL HOMEOWNERS ASSOCIATION
Inclusions
- Ceiling Fans
- Washer Connection
- Dryer Connection
- Microwave Oven
- Stove/Range
- Refrigerator
- Disposal
- Dishwasher
- Smoke Alarm
- Private Garbage Service
- City Water
Instdir
- IH10 TO MEDICAL PASS HORIZON HILL COMPLEX ON THE LEFT
Interior Features
- One Living Area
- Separate Dining Room
- Breakfast Bar
- 1st Floort Level/No Steps
- High Ceilings
- Open Floor Plan
- Cable TV Available
- Laundry Main Level
- Walk In Closets
Kitchen Length
- 10
Legal Desc Lot
- 1404
Legal Description
- Ncb 16946 Bldg 14 Unit 1404 Spyglass Hill Phase III Condomin
Middle School
- Hobby William P.
Miscellaneous
- Pet Restrictions
- Cluster Mail Box
- School Bus
Multiple HOA
- No
Occupancy
- Vacant
Owner Lrealreb
- No
Ph To Show
- 2105734110
Possession
- Closing/Funding
Property Type
- Condominium/Townhome
Roof
- Composition
School District
- Northside
Security
- Controlled Access
Source Sqft
- Appsl Dist
Total Tax
- 4860
Total Number Of Units
- 194
Unit Number
- 1404
Views
- 17
Virtual Tour Url
- mls.shoot2sell.com/4212-medical-dr-apt-1404-san-antonio-tx-78229
Window Coverings
- All Remain
Year Built
- 1983
Property Location and Similar Properties


