
- Michaela Aden, ABR,MRP,PSA,REALTOR ®,e-PRO
- Premier Realty Group
- Mobile: 210.859.3251
- Mobile: 210.859.3251
- Mobile: 210.859.3251
- michaela3251@gmail.com
Property Photos
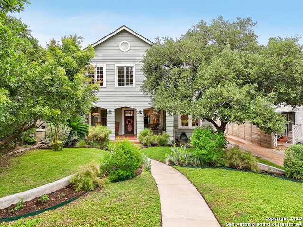

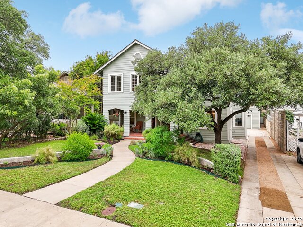
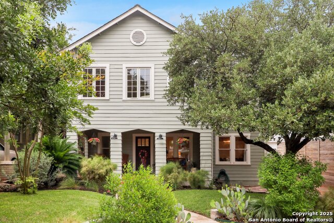
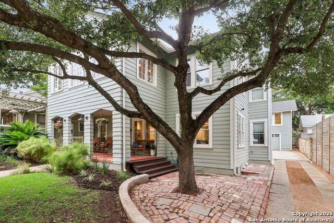
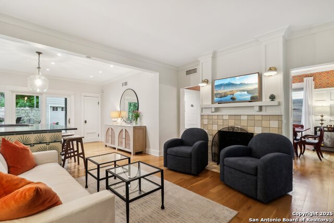
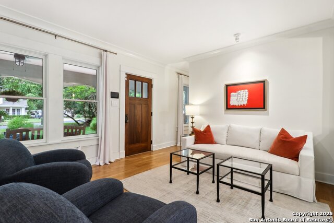
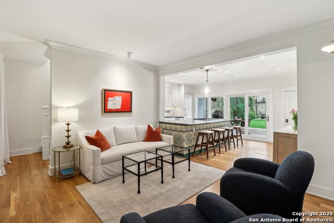
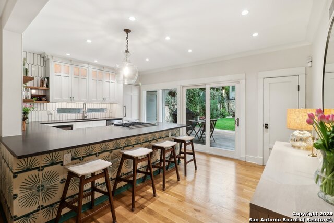
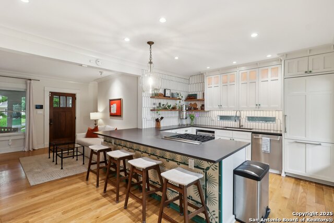
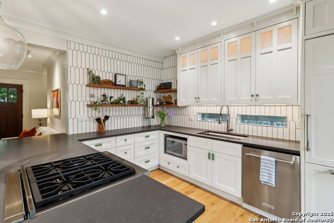
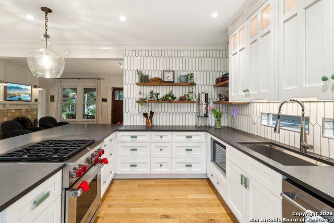
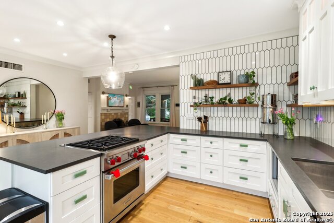
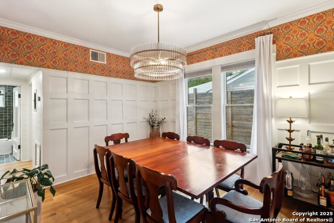
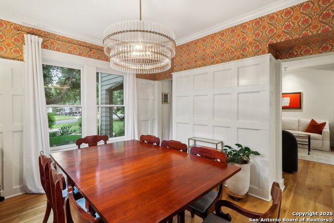
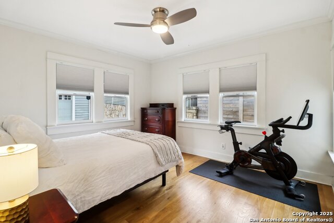
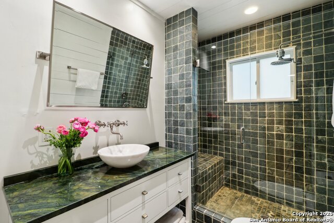
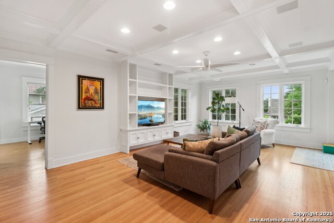
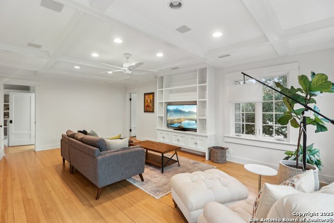
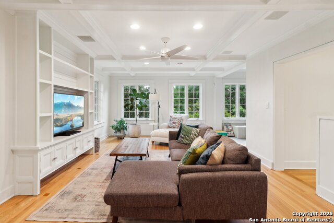
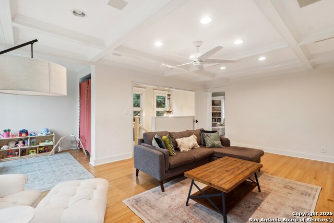
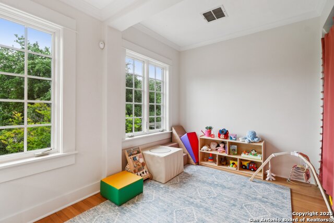
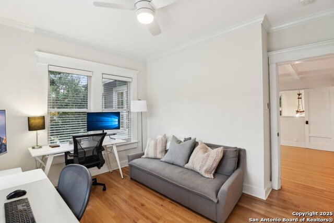
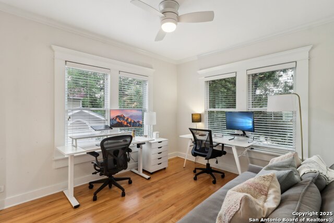
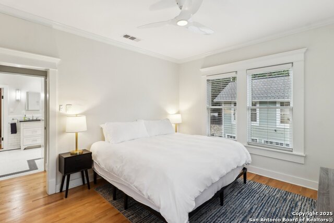
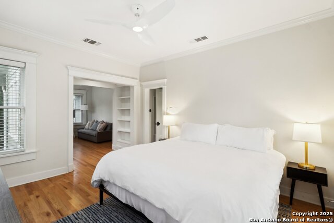
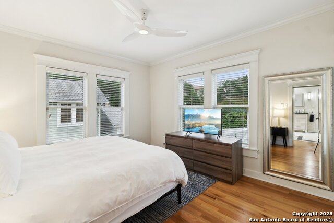
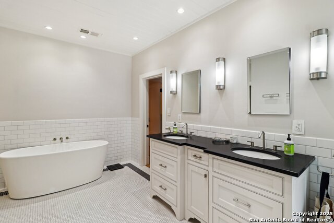
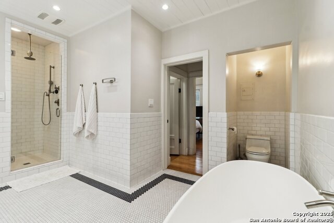
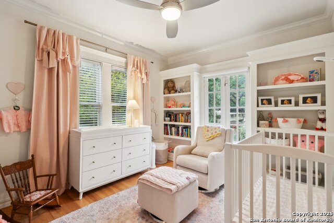
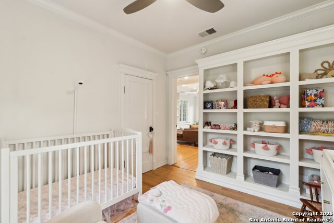
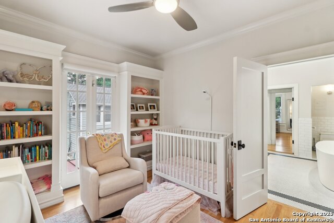
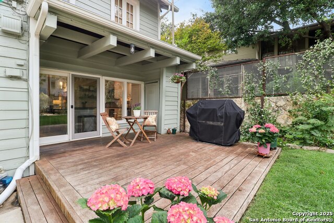
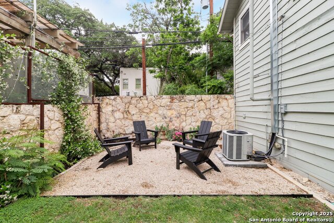
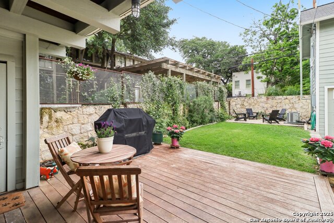
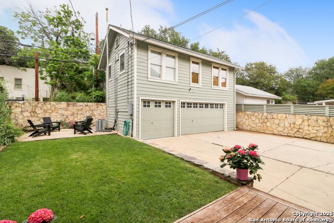
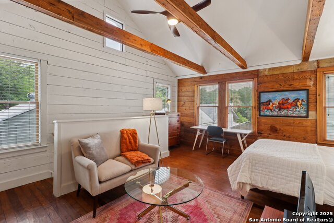
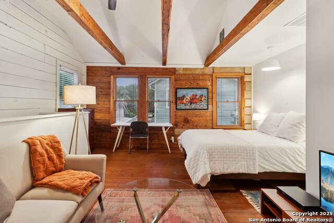
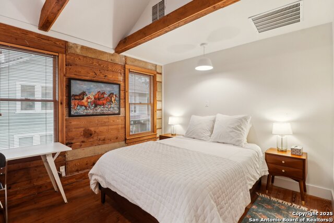
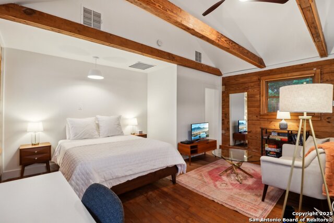
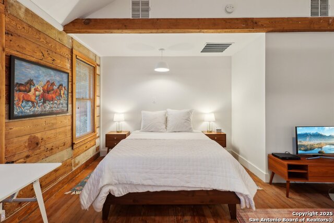
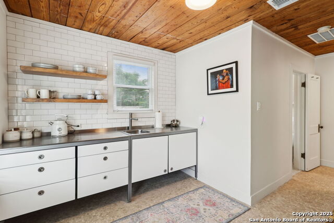
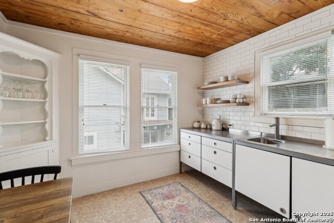
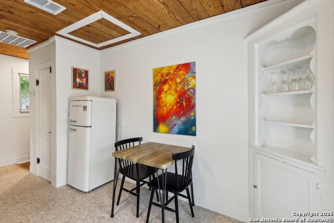
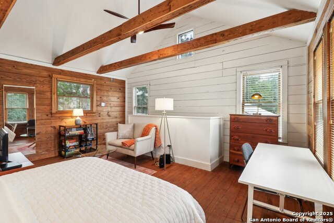
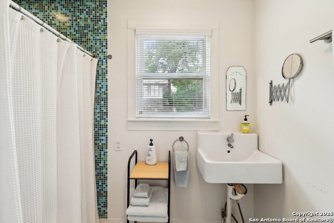
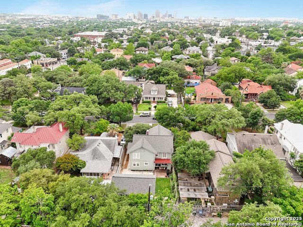
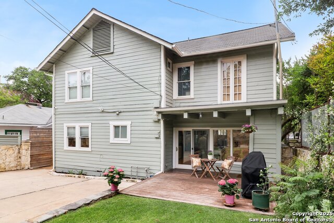
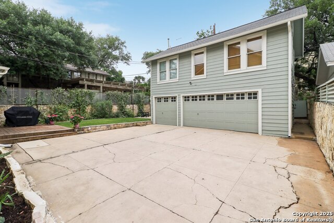
- MLS#: 1861405 ( Single Residential )
- Street Address: 131 East Mulberry Ave
- Viewed: 40
- Price: $925,000
- Price sqft: $399
- Waterfront: No
- Year Built: 1928
- Bldg sqft: 2320
- Bedrooms: 4
- Total Baths: 3
- Full Baths: 3
- Garage / Parking Spaces: 3
- Days On Market: 74
- Additional Information
- County: BEXAR
- City: San Antonio
- Zipcode: 78212
- Subdivision: Monte Vista
- District: San Antonio I.S.D.
- Elementary School: Cotton
- Middle School: Mark Twain
- High School: Edison
- Provided by: Exquisite Properties, LLC
- Contact: Marie Crabb
- (210) 326-2355

- DMCA Notice
-
DescriptionHistoric Elegance Meets Contemporary Luxury in Monte Vista With A Casita! This beautiful property seamlessly blends traditional charm with modern upgrades, offering a rare opportunity to own a home rich in history and fully updated. Original hardwood floors, tall ceilings, and custom moldings, this two story treasure is filled with character from the moment you enter. The chef inspired kitchen is a standout with custom, bespoke cabinetry, honed quartz countertops, a Thermador refrigerator, and a Wolf range perfect for those who love to cook. The main level includes a spacious bedroom and a full bath, while upstairs you'll find an oversized loft or secondary living with views of the Tower of the Americas and downtown San Antonio, a luxurious primary suite with a private sitting area, full bath with garden tub and separate shower, and a third bedroom. The detached 532 SF casita, complete with a newer HVAC, offers endless potential as a short or long term rental or guest suite. A three car garage completes the package. Located near The Pearl and downtown San Antonio, this home offers the best of historic Monte Vista charm and modern convenience. Don't miss this one of a kind opportunity!
Features
Possible Terms
- Conventional
- FHA
- VA
- Cash
Accessibility
- Doors-Swing-In
- No Carpet
- First Floor Bath
- Full Bath/Bed on 1st Flr
- First Floor Bedroom
- Stall Shower
Air Conditioning
- Two Central
Apprx Age
- 97
Builder Name
- UNKNOWN
Construction
- Pre-Owned
Contract
- Exclusive Right To Sell
Days On Market
- 74
Currently Being Leased
- No
Dom
- 74
Elementary School
- Cotton
Energy Efficiency
- Programmable Thermostat
- Energy Star Appliances
- Ceiling Fans
Exterior Features
- Wood
- Siding
Fireplace
- One
- Living Room
Floor
- Saltillo Tile
- Ceramic Tile
- Wood
Garage Parking
- Three Car Garage
- Detached
Heating
- Central
Heating Fuel
- Natural Gas
High School
- Edison
Home Owners Association Mandatory
- None
Inclusions
- Ceiling Fans
- Chandelier
- Washer Connection
- Dryer Connection
- Microwave Oven
- Stove/Range
- Dishwasher
Instdir
- From 281 or McCullough Ave
- go west on Mulberry Ave
- home is in the first block past McCullough
Interior Features
- Two Living Area
- Liv/Din Combo
- Separate Dining Room
- Eat-In Kitchen
- Auxillary Kitchen
- Two Eating Areas
- Breakfast Bar
- Study/Library
- Loft
- Utility Room Inside
- Utility Area in Garage
- Secondary Bedroom Down
- 1st Floor Lvl/No Steps
- High Ceilings
- Open Floor Plan
- High Speed Internet
- Laundry Main Level
Kitchen Length
- 12
Legal Desc Lot
- 21
Legal Description
- NCB 1701 BLK 4 LOT 21
Lot Description
- City View
Lot Improvements
- Street Paved
- Curbs
- Sidewalks
- Streetlights
- City Street
Middle School
- Mark Twain
Miscellaneous
- City Bus
- Virtual Tour
- Historic District
Neighborhood Amenities
- None
Occupancy
- Owner
Other Structures
- Guest House
- Second Residence
Owner Lrealreb
- No
Ph To Show
- 210-222-2227
Possession
- Closing/Funding
Property Type
- Single Residential
Recent Rehab
- No
Roof
- Composition
School District
- San Antonio I.S.D.
Source Sqft
- Appsl Dist
Style
- Two Story
- Historic/Older
Total Tax
- 16226
Utility Supplier Elec
- CPS
Utility Supplier Gas
- CPS
Utility Supplier Sewer
- SAWS
Utility Supplier Water
- SAWS
Views
- 40
Virtual Tour Url
- https://www.zillow.com/view-imx/f88cf22b-3074-4231-a30f-959567b72bfe?wl=true&setAttribution=mls&initialViewType=pano
Water/Sewer
- Water System
- Sewer System
- City
Window Coverings
- Some Remain
Year Built
- 1928
Property Location and Similar Properties


