
- Michaela Aden, ABR,MRP,PSA,REALTOR ®,e-PRO
- Premier Realty Group
- Mobile: 210.859.3251
- Mobile: 210.859.3251
- Mobile: 210.859.3251
- michaela3251@gmail.com
Property Photos
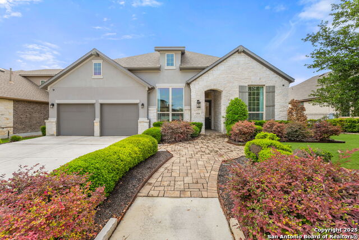

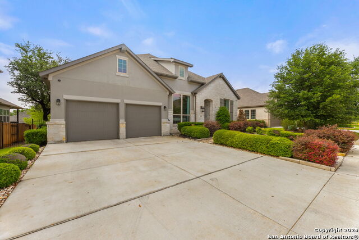
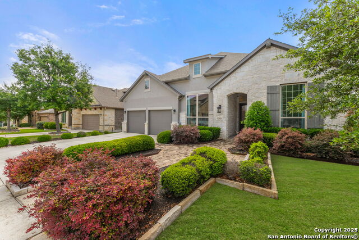
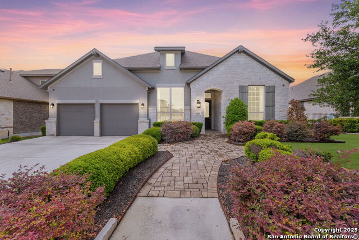
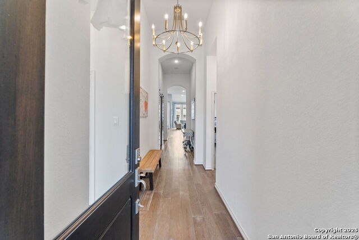
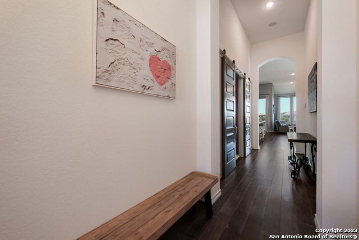
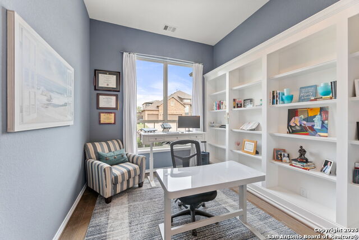
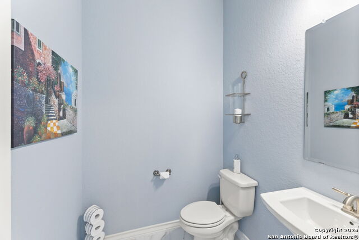
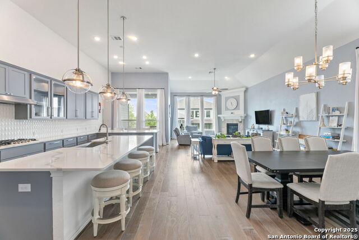
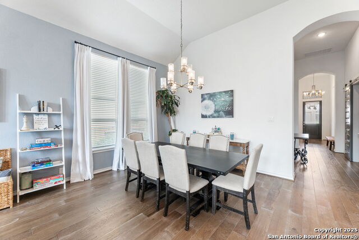
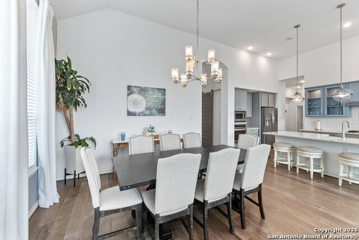
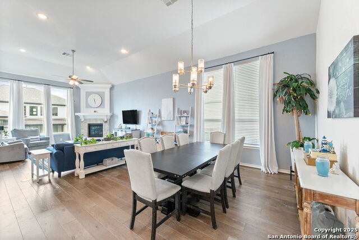
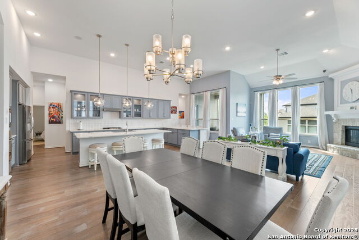
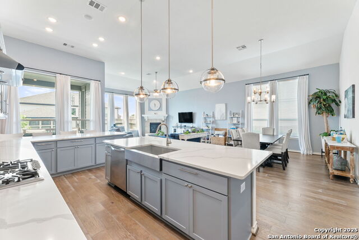
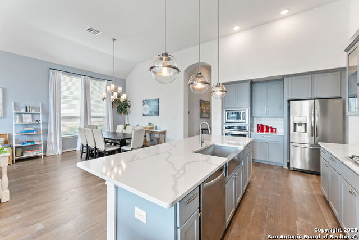
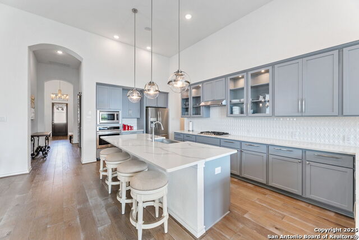
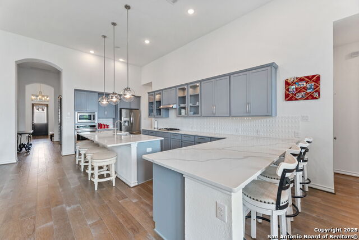
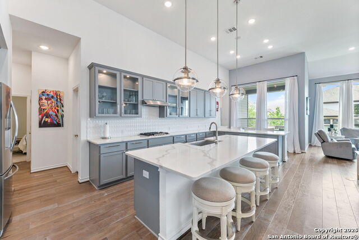
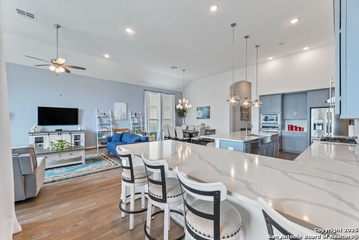
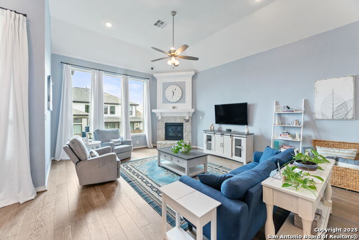
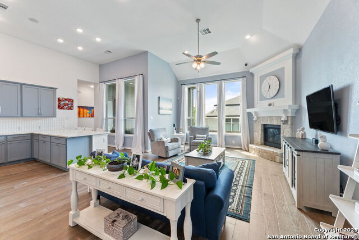
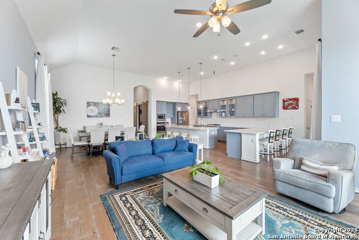
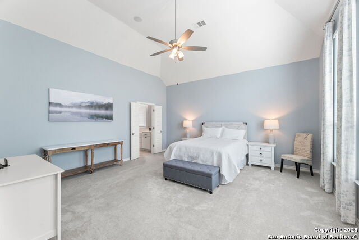
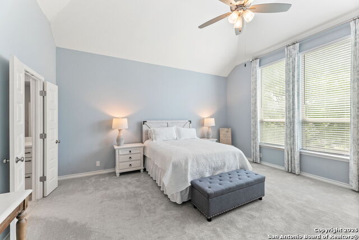
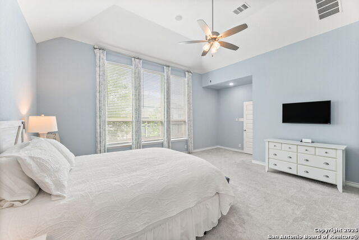
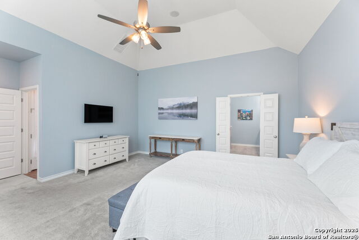
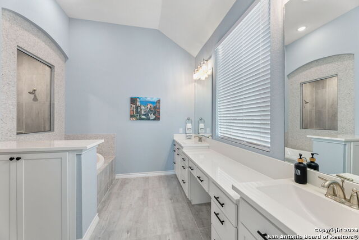
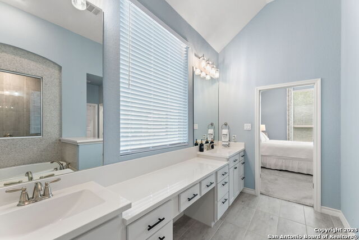
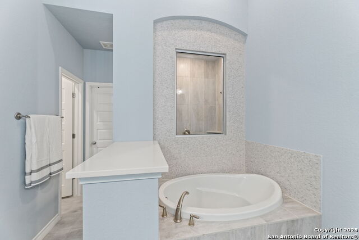
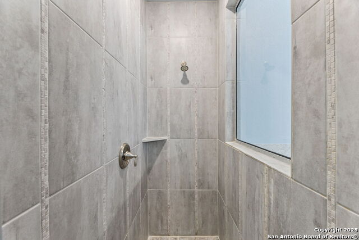
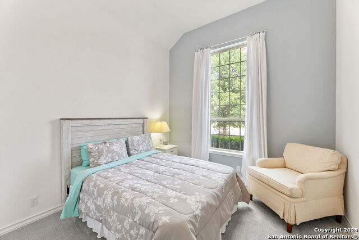
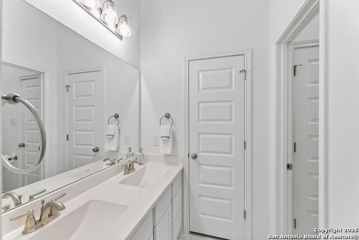
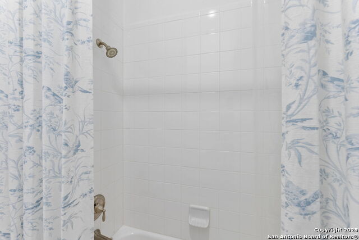
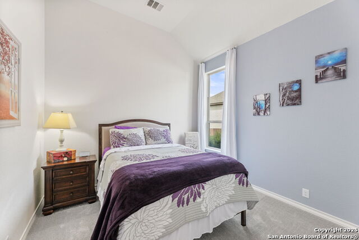
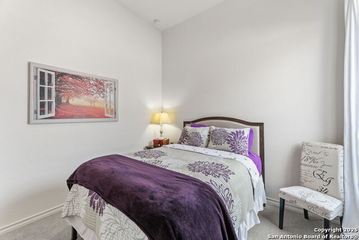
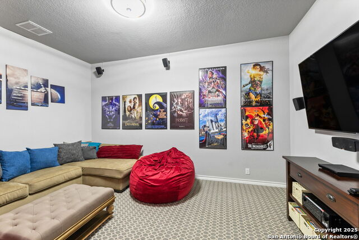
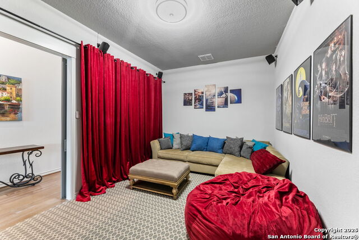
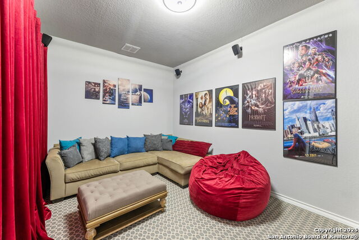
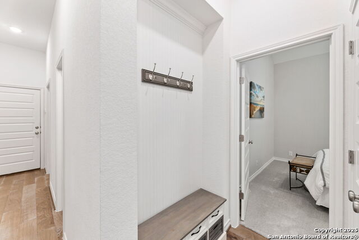
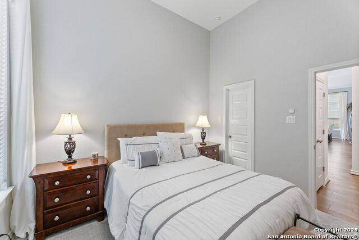
- MLS#: 1861238 ( Single Residential )
- Street Address: 12026 Bailey Hills
- Viewed: 90
- Price: $575,000
- Price sqft: $188
- Waterfront: No
- Year Built: 2018
- Bldg sqft: 3059
- Bedrooms: 4
- Total Baths: 4
- Full Baths: 3
- 1/2 Baths: 1
- Garage / Parking Spaces: 3
- Days On Market: 214
- Additional Information
- County: BEXAR
- City: San Antonio
- Zipcode: 78253
- Subdivision: Fronterra At Westpointe Bexa
- District: Northside
- Elementary School: Cole
- Middle School: Briscoe
- High School: William Brennan
- Provided by: First Texan Realty Group LLC
- Contact: Michelle Anthis
- (210) 542-0717

- DMCA Notice
-
DescriptionLuxurious, Smart, & Move In Ready! Enjoy the timeless elegance of this beautifully maintained single story, 4 bedroom, 3.5 bath former Highland model home. Comfortable and sophisticated, this 1 owner residence features soaring 13 ft ceilings, expansive 8 ft windows and an abundance of natural light. Spacious media room complete with surround sound, DVD player, TV, and built in speakers all convey. Dedicated home office is ideal for remote work or study. Chef's kitchen with oversized island, abundant counter space, and custom cabinetry perfect for entertaining or everyday living. Smart Home Security System is hardwired throughout for seamless control and peace of mind. Covered outdoor patio, 3 car tandem garage. Neighborhood amenities are a short walk away, including a swimming pool, clubhouse, and park. Top rated schools, easy access to major highways, military bases, shopping, and dining. Seller will consider all reasonable offers!
Features
Possible Terms
- Conventional
- FHA
- VA
- TX Vet
- Cash
Accessibility
- First Floor Bath
- Full Bath/Bed on 1st Flr
- First Floor Bedroom
- Stall Shower
Air Conditioning
- One Central
Block
- 26
Builder Name
- HIGHLAND
Construction
- Pre-Owned
Contract
- Exclusive Right To Sell
Days On Market
- 167
Dom
- 167
Elementary School
- Cole
Energy Efficiency
- 16+ SEER AC
- Programmable Thermostat
- Double Pane Windows
- Radiant Barrier
- Low E Windows
- Storm Windows
- Ceiling Fans
Exterior Features
- 3 Sides Masonry
- Stone/Rock
- Stucco
- Cement Fiber
Fireplace
- One
- Living Room
- Gas Logs Included
- Gas
Floor
- Carpeting
- Ceramic Tile
- Wood
Foundation
- Slab
Garage Parking
- Three Car Garage
- Attached
- Tandem
Green Features
- Rain/Freeze Sensors
Heating
- Central
Heating Fuel
- Natural Gas
High School
- William Brennan
Home Owners Association Fee
- 145.2
Home Owners Association Frequency
- Quarterly
Home Owners Association Mandatory
- Mandatory
Home Owners Association Name
- FRONTERRA AT WESTPOINTE HOA
Inclusions
- Ceiling Fans
- Chandelier
- Washer Connection
- Dryer Connection
- Cook Top
- Built-In Oven
- Self-Cleaning Oven
- Microwave Oven
- Gas Cooking
- Disposal
- Dishwasher
- Ice Maker Connection
- Water Softener (owned)
- Smoke Alarm
- Security System (Owned)
- Pre-Wired for Security
- Gas Water Heater
- Garage Door Opener
- Plumb for Water Softener
- Solid Counter Tops
- Private Garbage Service
Instdir
- 1604 TO WISEMAN TO WESTCREEK OAKS TO BAILEY HILLS
Interior Features
- Two Living Area
- Liv/Din Combo
- Eat-In Kitchen
- Island Kitchen
- Breakfast Bar
- Walk-In Pantry
- Study/Library
- Media Room
- Utility Room Inside
- Secondary Bedroom Down
- 1st Floor Lvl/No Steps
- High Ceilings
- Open Floor Plan
- Pull Down Storage
- Cable TV Available
- High Speed Internet
- All Bedrooms Downstairs
- Laundry Main Level
- Laundry Room
- Walk in Closets
- Attic - Pull Down Stairs
- Attic - Radiant Barrier Decking
Kitchen Length
- 20
Legal Description
- CB 4390C (WESTPOINTE EAST
- UT-22J)
- BLOCK 26 LOT 3 2015 NEW
Lot Description
- Level
Lot Improvements
- Street Paved
- Curbs
- Sidewalks
- Fire Hydrant w/in 500'
Middle School
- Briscoe
Miscellaneous
- Builder 10-Year Warranty
- Cluster Mail Box
- School Bus
Multiple HOA
- No
Neighborhood Amenities
- Pool
- Clubhouse
- Park/Playground
Occupancy
- Owner
Owner Lrealreb
- No
Ph To Show
- 210-222-2227
Possession
- Closing/Funding
Property Type
- Single Residential
Roof
- Composition
School District
- Northside
Source Sqft
- Appraiser
Style
- One Story
- Traditional
Total Tax
- 10943.57
Utility Supplier Elec
- CPS
Utility Supplier Gas
- CPS
Utility Supplier Grbge
- PRIVATE
Utility Supplier Sewer
- SAWS
Utility Supplier Water
- SAWS
Views
- 90
Virtual Tour Url
- https://media.squarefootphotography.com/sites/qazkxwq/unbranded
Water/Sewer
- Water System
Window Coverings
- Some Remain
Year Built
- 2018
Property Location and Similar Properties


