
- Michaela Aden, ABR,MRP,PSA,REALTOR ®,e-PRO
- Premier Realty Group
- Mobile: 210.859.3251
- Mobile: 210.859.3251
- Mobile: 210.859.3251
- michaela3251@gmail.com
Property Photos
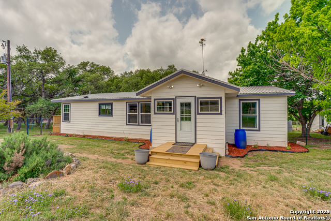

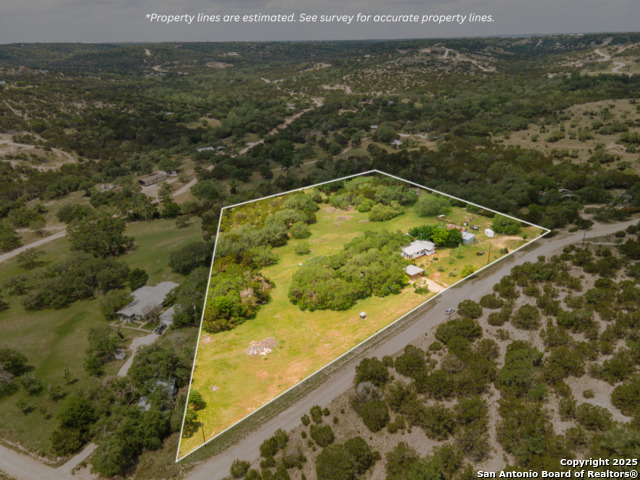
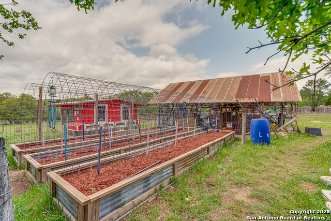
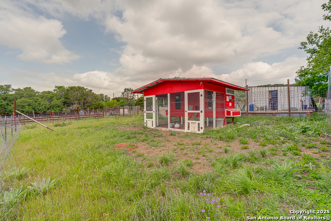
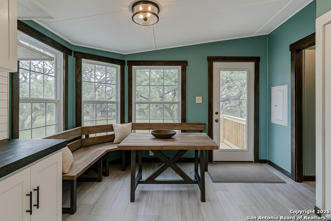
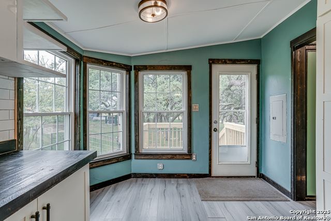
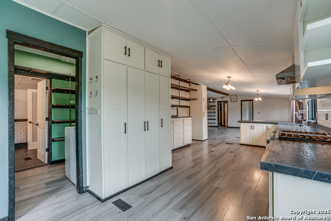
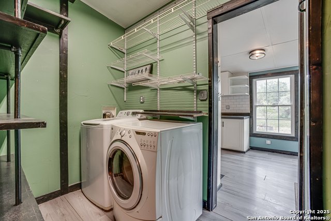
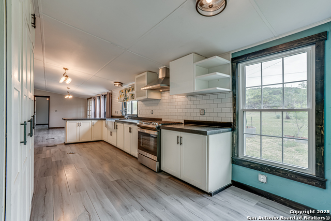
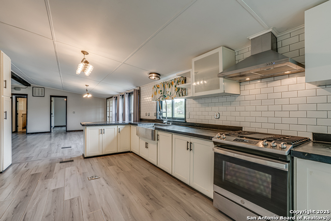
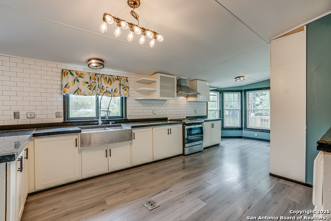
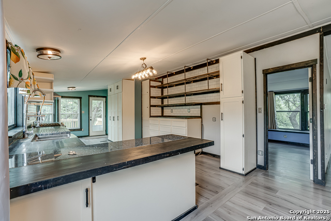
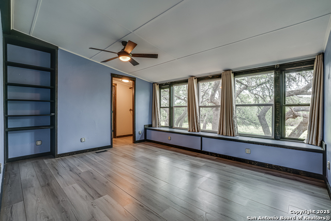
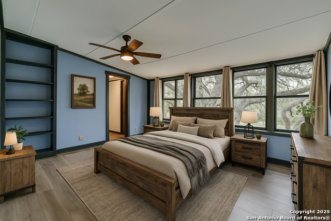
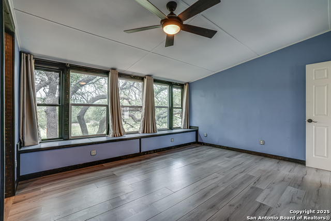
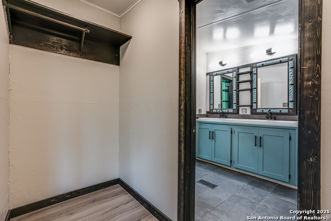
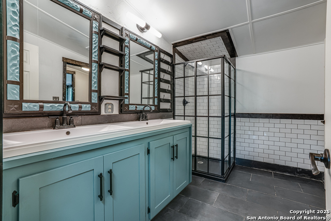
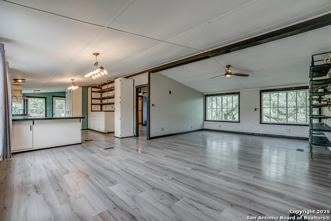
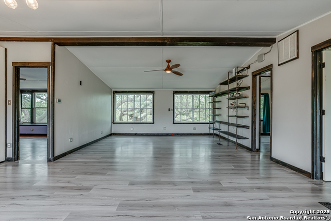
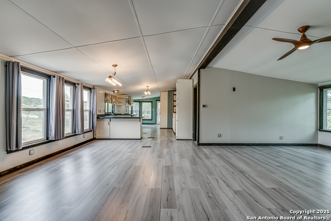
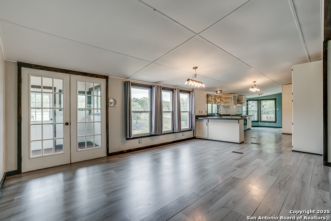
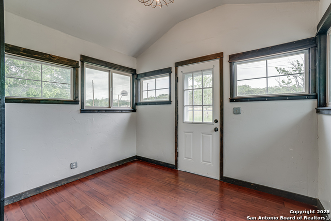
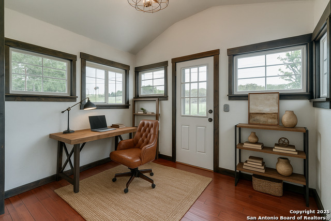
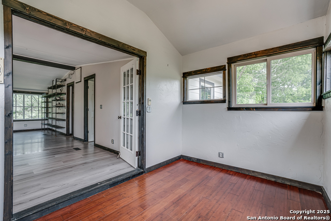
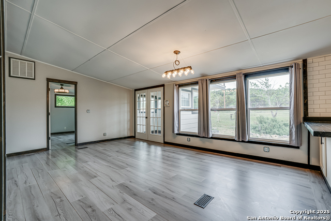
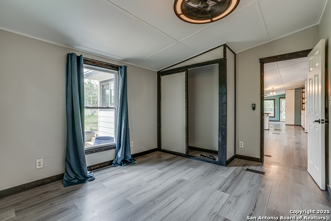
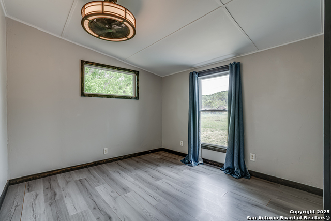
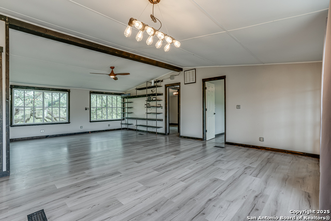
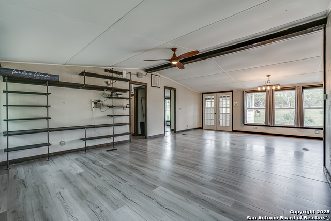
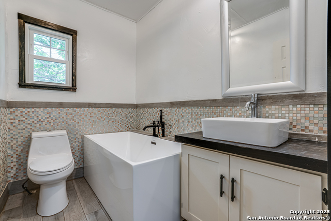
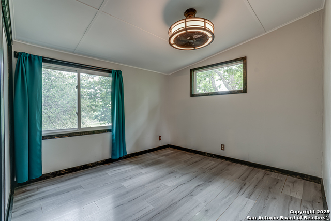
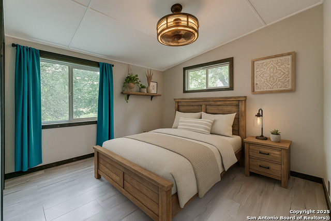
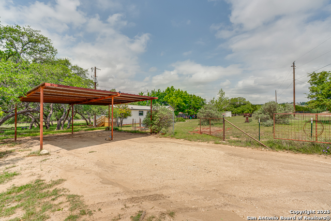
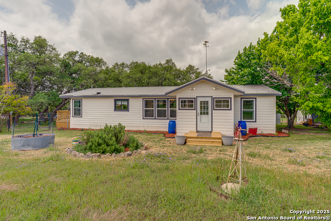
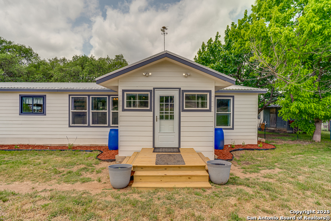
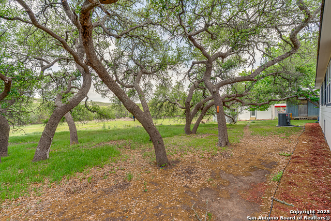
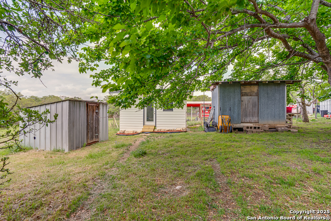
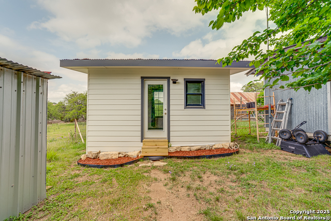
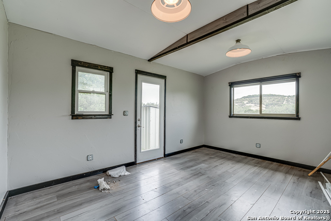
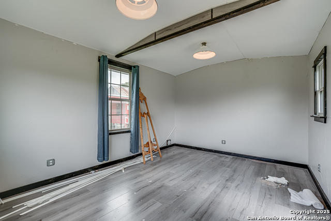
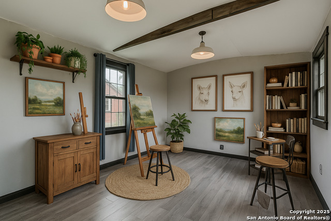
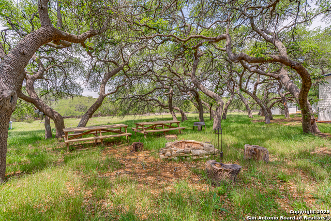
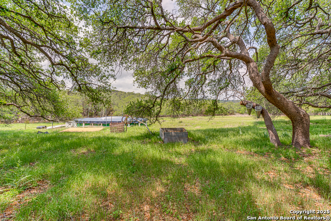
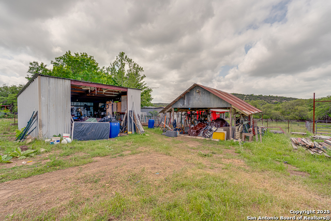
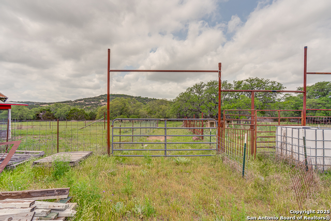
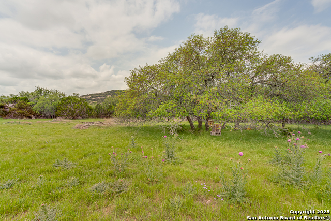
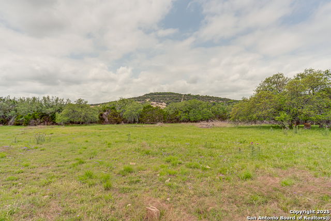
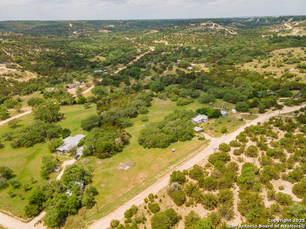


- MLS#: 1861135 ( Single Residential )
- Street Address: 104 Northview
- Viewed: 41
- Price: $425,000
- Price sqft: $271
- Waterfront: No
- Year Built: 1992
- Bldg sqft: 1568
- Bedrooms: 3
- Total Baths: 2
- Full Baths: 2
- Garage / Parking Spaces: 1
- Days On Market: 75
- Additional Information
- County: KENDALL
- City: Kendalia
- Zipcode: 78027
- Subdivision: Headwaters Ranches
- District: CALL DISTRICT
- Elementary School: Call District
- Middle School: Call District
- High School: Call District
- Provided by: Real Broker, LLC
- Contact: Colten Trevino
- (210) 624-1108

- DMCA Notice
-
Description*Back on the market due to the buyer's transfer to the home address being denied.* Escape the city and embrace the ultimate Hill Country lifestyle on this beautifully updated and fully equipped homestead in Kendalia, Texas. With an estimated 5.23 unrestricted acres, this property offers the perfect blend of privacy, functionality, and self sufficiency. The 3 bedroom, 2 bathroom double wide manufactured home has been completely remodeled from the studs out, featuring a rustic industrial farmhouse style with custom cabinets, built ins, new windows, a new gas oven, and a 50 gallon water heater. The open concept layout connects the kitchen, dining, and living areas, while split bedrooms provide added privacy. A flex room with French doors makes for an ideal office or creative space. Natural light floods the home, offering peaceful views of the surrounding Hill Country landscape. Both bathrooms have been fully remodeled, including a garden tub in the guest bath and a walk in shower in the primary. The home also includes new interior and exterior Trane AC units, three new porches with stairs, and updated siding and paint. The metal roof is approximately 11 years old, and the property is serviced by a private well and septic system. This property is turnkey for the homesteader or buyer seeking a quiet, self sustaining lifestyle. Features include three raised garden beds with trellis, beehives producing flow honey, a pig sty with water and fencing, a chicken coop, and various pens and sheds for livestock or storage. A 15x30 above ground saltwater pool offers a relaxing place to cool off, while the fully fenced front yard is perfect for pets. A finished out cabin with electric (no plumbing) adds additional space for guests, a hobby room, or a movie setup. Stay connected with a Tesla Starlink satellite system providing ultra fast internet, ideal for remote work or streaming, along with a cell phone repeater ensuring reliable service. Additional upgrades include a weather station, bonfire pit area with tables, galvanized front fencing, and mature live oak trees offering shade and natural beauty. While much of the heavy lifting has been done, this property is ready for a new owner to put their final touches on it and make it their own. Some areas still need new flooring and slight paint finish out work to reach its full potential, giving you the opportunity to customize it to your exact style and needs. Located just 23 minutes to Blanco, 40 minutes to Bulverde, and about an hour from both San Antonio and Canyon Lake, this property delivers true seclusion without sacrificing access to nearby amenities. This is a rare opportunity to own a fully updated, unrestricted Hill Country homestead ready for immediate enjoyment with room for your personal vision. Schedule your private showing today and don't hesitate to inquire with any questions this one of a kind property won't last long.
Features
Possible Terms
- Conventional
- FHA
- VA
- Cash
Air Conditioning
- One Central
Apprx Age
- 33
Block
- N/A
Builder Name
- N/A
Construction
- Pre-Owned
Contract
- Exclusive Right To Sell
Days On Market
- 75
Currently Being Leased
- No
Dom
- 75
Elementary School
- Call District
Exterior Features
- Siding
Fireplace
- Not Applicable
Floor
- Vinyl
Garage Parking
- None/Not Applicable
Heating
- Central
Heating Fuel
- Electric
High School
- Call District
Home Owners Association Mandatory
- None
Home Faces
- East
Inclusions
- Ceiling Fans
- Washer Connection
- Dryer Connection
- Built-In Oven
- Stove/Range
- Gas Cooking
- Disposal
- Propane Water Heater
- Private Garbage Service
Instdir
- Driving North on Hwy 281. Turn left on Ranch Road 473. Once in Kendalia
- turn right on Crabapple Rd. Stay right on Crabapple Rd when it forks. Turn left on S Headwaters Ranch Rd. Continue down. Turn right on E Headwaters Ranch Rd. Turn Right on SV L.
Interior Features
- One Living Area
- Liv/Din Combo
- Breakfast Bar
- Walk-In Pantry
- Study/Library
- Utility Room Inside
- High Speed Internet
Kitchen Length
- 13
Legal Desc Lot
- 117
Legal Description
- HEADWATERS RANCHES
- LOT 117
- ACRES 5.23 HUD# TEX0465085
- ;
Lot Description
- County VIew
- Horses Allowed
- 5 - 14 Acres
- Partially Wooded
- Mature Trees (ext feat)
- Gently Rolling
- Level
Lot Improvements
- Gravel
Middle School
- Call District
Miscellaneous
- As-Is
Neighborhood Amenities
- None
Occupancy
- Vacant
Other Structures
- Barn(s)
- Outbuilding
- Shed(s)
- Stable(s)
- Workshop
Owner Lrealreb
- No
Ph To Show
- 210-624-1108
Possession
- Closing/Funding
Property Type
- Single Residential
Recent Rehab
- Yes
Roof
- Metal
School District
- CALL DISTRICT
Source Sqft
- Appsl Dist
Style
- One Story
- Manufactured Home - Double Wide
Total Tax
- 3075
Views
- 41
Water/Sewer
- Private Well
- Septic
Window Coverings
- Some Remain
Year Built
- 1992
Property Location and Similar Properties


