
- Michaela Aden, ABR,MRP,PSA,REALTOR ®,e-PRO
- Premier Realty Group
- Mobile: 210.859.3251
- Mobile: 210.859.3251
- Mobile: 210.859.3251
- michaela3251@gmail.com
Property Photos
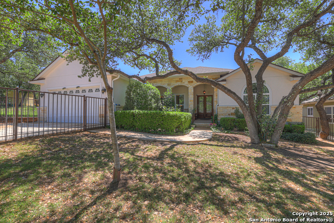

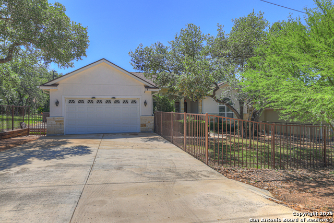
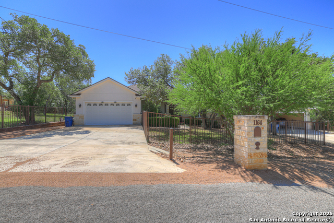
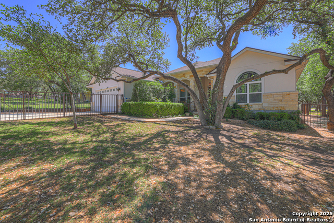
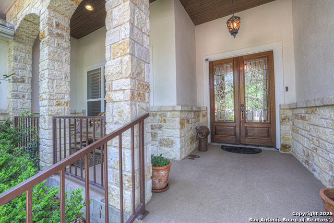
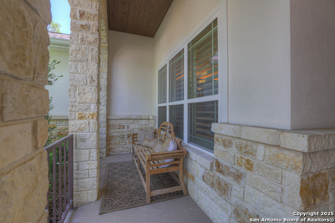
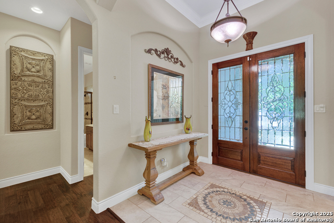
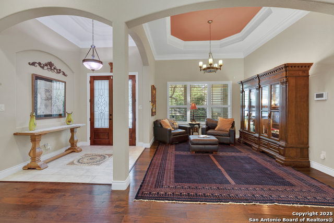
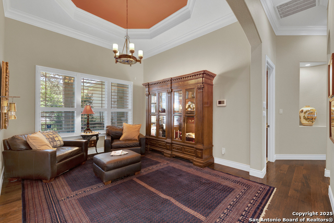
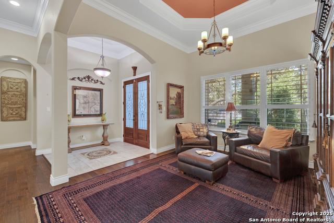
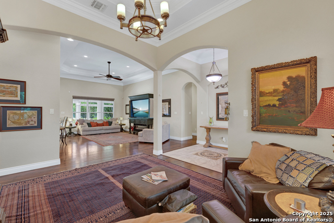
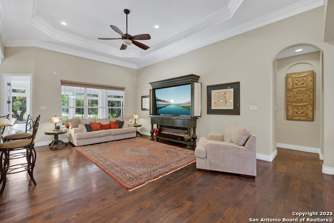
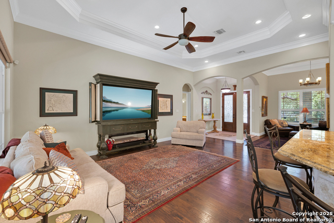
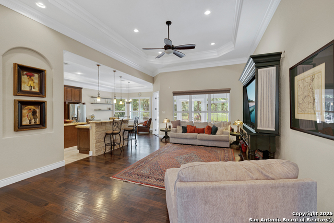
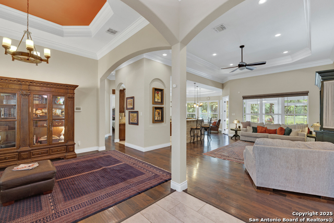
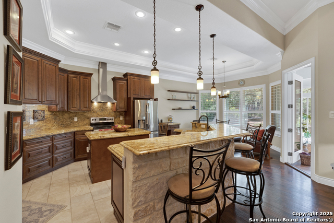
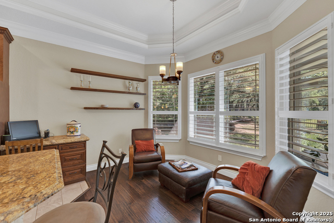
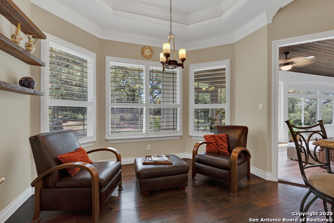
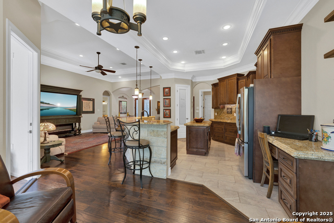
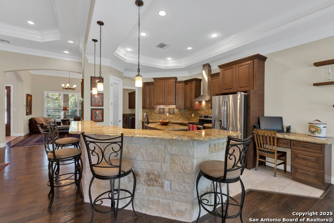
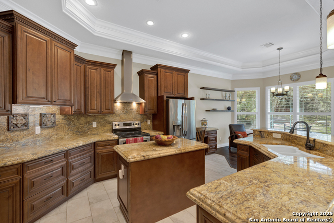
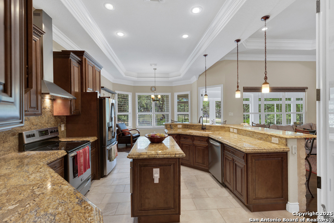
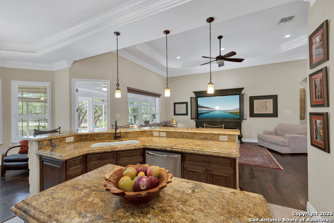
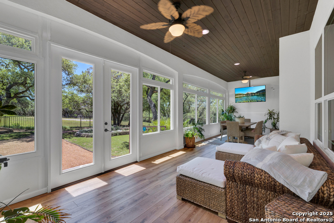
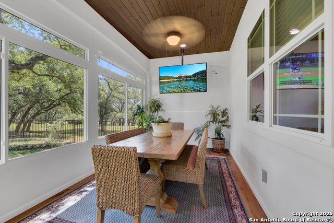
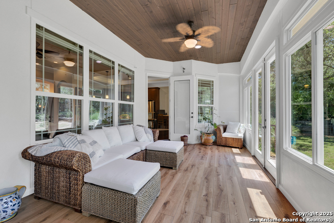
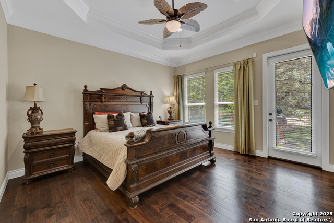
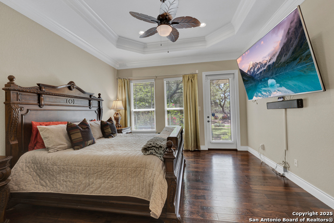
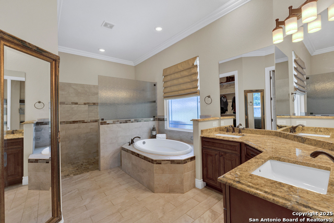
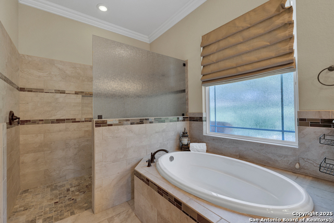
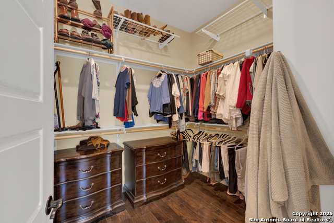
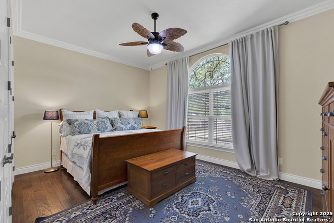
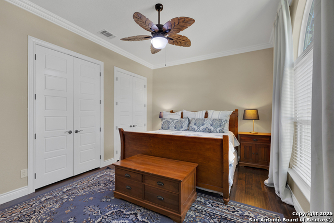
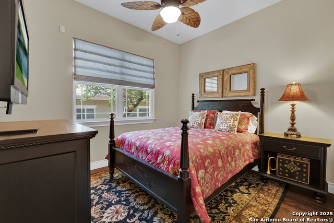
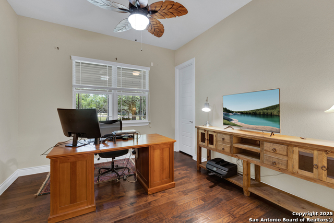
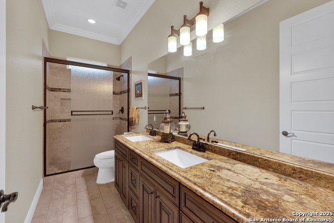
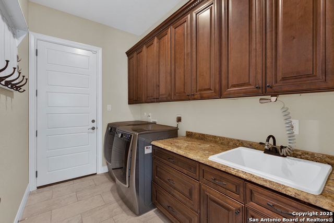
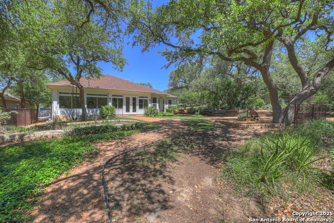
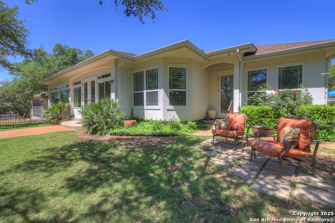
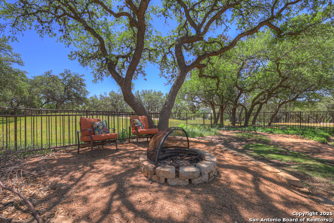
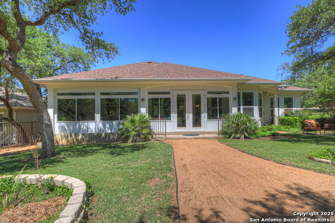
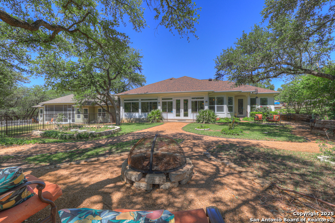
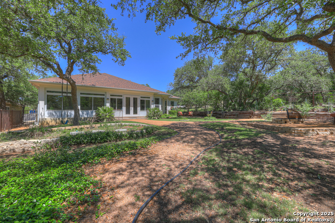
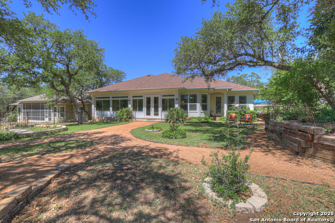
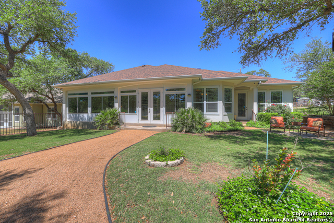
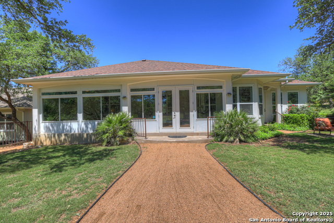
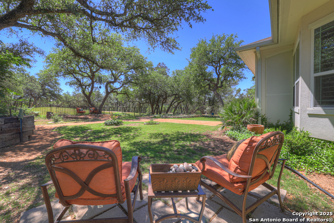
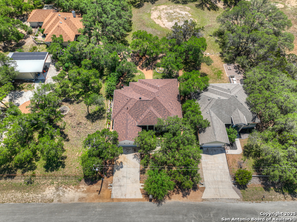
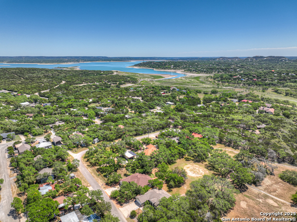
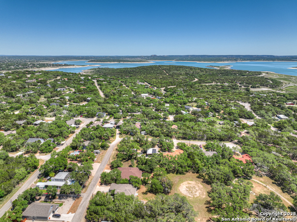
Reduced
- MLS#: 1860685 ( Single Residential )
- Street Address: 1164 Fairway
- Viewed: 56
- Price: $549,800
- Price sqft: $200
- Waterfront: No
- Year Built: 2016
- Bldg sqft: 2749
- Bedrooms: 4
- Total Baths: 2
- Full Baths: 2
- Garage / Parking Spaces: 2
- Days On Market: 147
- Additional Information
- County: COMAL
- City: Canyon Lake
- Zipcode: 78133
- Subdivision: Woodlands
- District: Comal
- Elementary School: STARTZVILLE
- Middle School: Mountain Valley
- High School: Canyon Lake
- Provided by: Sullivan Hill Country Properti
- Contact: Crystal Unrue
- (830) 388-1887

- DMCA Notice
-
DescriptionWelcome to this impeccably maintained single story home nestled in the community of The Woodlands. This charming residence offers a perfect blend of elegance, comfort, and functionality, all situated on a peaceful dead end street that backs up to lush greenery and a golf course. Step inside to find tall ceilings and an open floorplan that create a sense of spaciousness throughout. Beautiful wood floors run seamlessly across the home, enhanced by refined crown molding and plantation shutters that add timeless character. The flexible formal living or dining area offers options for entertaining or relaxing in style. The heart of the home is the chef inspired kitchen, featuring rich alder cabinets, granite countertops, and a large island adorned with a decorative stone facade. Adjacent to the kitchen, enjoy the 400+ sq ft sunroom, fully conditioned with a mini split system. Surrounded by large windows, this serene space is bathed in natural light and offers breathtaking views of the nature just beyond your backyard. The spacious primary suite is a private retreat, complete with backyard access, a luxurious bathroom featuring a separate tub and shower, and a generous walk in closet. The beautifully landscaped backyard is fully enclosed with a wrought iron fence, providing security without compromising the view. Additional features include a solar attic fan for energy efficiency and exquisite detailing throughout. Whether you're enjoying quiet evenings on the back patio, entertaining in the sunroom, or cooking in your stunning kitchen, this home offers a rare combination of comfort, sophistication, and natural beauty. Don't miss the opportunity to make this peaceful retreat your forever home.
Features
Possible Terms
- Conventional
- FHA
- VA
- Cash
Air Conditioning
- One Central
Builder Name
- Unk
Construction
- Pre-Owned
Contract
- Exclusive Right To Sell
Days On Market
- 229
Dom
- 146
Elementary School
- STARTZVILLE
Exterior Features
- Stone/Rock
- Stucco
Fireplace
- Not Applicable
Floor
- Ceramic Tile
- Wood
Foundation
- Slab
Garage Parking
- Two Car Garage
Heating
- Central
Heating Fuel
- Electric
High School
- Canyon Lake
Home Owners Association Mandatory
- None
Inclusions
- Ceiling Fans
- Chandelier
- Washer Connection
- Dryer Connection
- Microwave Oven
- Stove/Range
- Dishwasher
- Water Softener (owned)
- Smoke Alarm
- Electric Water Heater
- Garage Door Opener
- Solid Counter Tops
- Private Garbage Service
Instdir
- From FM2673 turn onto Campbell
- turn left onto Dietert Ln
- turn right onto Gallagher Dr
- turn left onto Canyon Bend Dr
- turn right onto Fairway Dr. Home is on the right side.
Interior Features
- Two Living Area
- Two Eating Areas
- Island Kitchen
- Study/Library
- Florida Room
- Utility Room Inside
- 1st Floor Lvl/No Steps
- High Ceilings
- Open Floor Plan
- All Bedrooms Downstairs
- Laundry Room
- Walk in Closets
Kitchen Length
- 14
Legal Desc Lot
- 71
Legal Description
- Woodlands 4
- Lot 71
Lot Description
- Cul-de-Sac/Dead End
- On Golf Course
- 1/4 - 1/2 Acre
- Mature Trees (ext feat)
- Level
Lot Dimensions
- 76 x 150
Lot Improvements
- Street Paved
Middle School
- Mountain Valley
Miscellaneous
- No City Tax
Neighborhood Amenities
- None
Occupancy
- Owner
Owner Lrealreb
- No
Ph To Show
- 210-222-2227
Possession
- Closing/Funding
Property Type
- Single Residential
Roof
- Composition
School District
- Comal
Source Sqft
- Appsl Dist
Style
- One Story
- Texas Hill Country
Total Tax
- 6998
Utility Supplier Elec
- PEC
Utility Supplier Other
- GVTC
Utility Supplier Sewer
- Septic
Utility Supplier Water
- Texas Water
Views
- 56
Water/Sewer
- Septic
- City
Window Coverings
- Some Remain
Year Built
- 2016
Property Location and Similar Properties


