
- Michaela Aden, ABR,MRP,PSA,REALTOR ®,e-PRO
- Premier Realty Group
- Mobile: 210.859.3251
- Mobile: 210.859.3251
- Mobile: 210.859.3251
- michaela3251@gmail.com
Property Photos
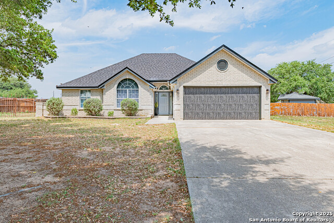

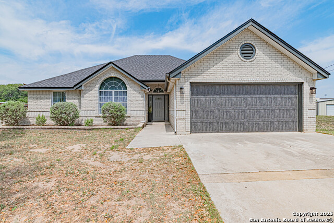
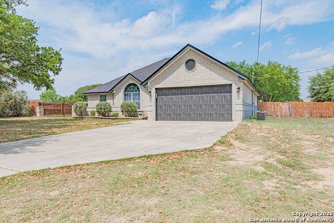
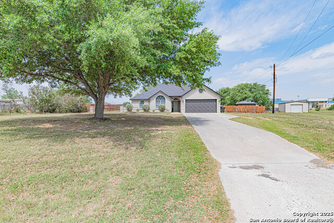
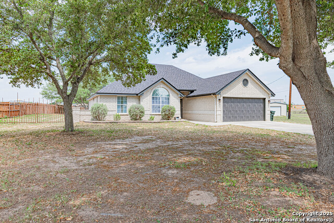
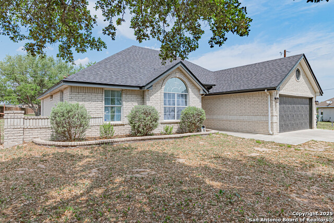
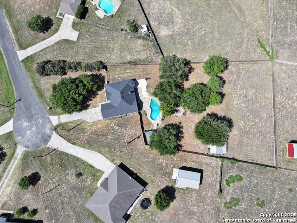
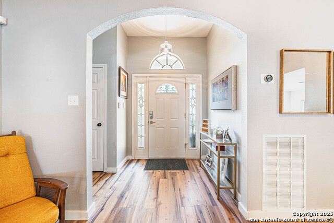
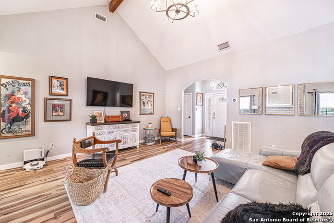
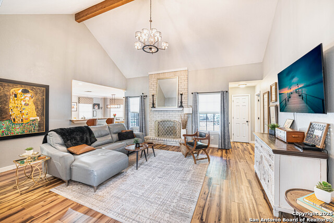
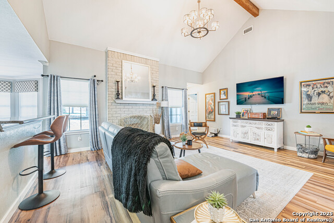
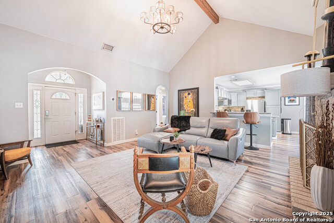
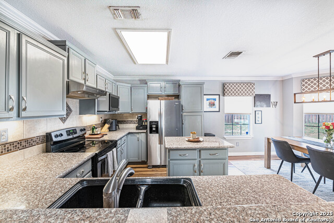
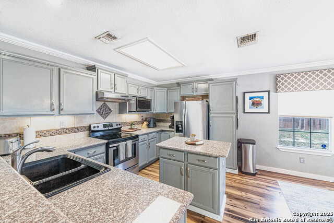
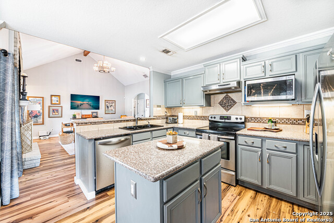
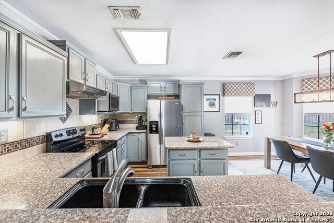
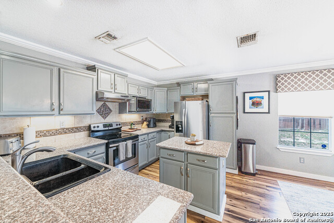
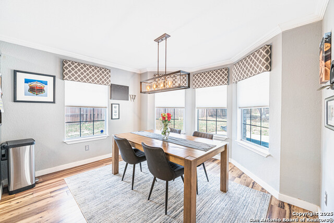
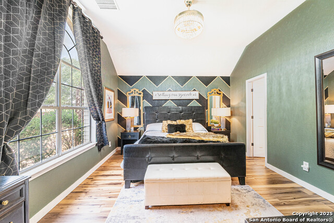
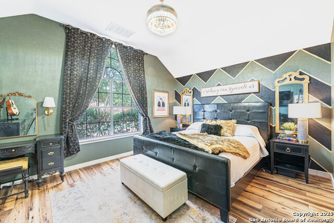
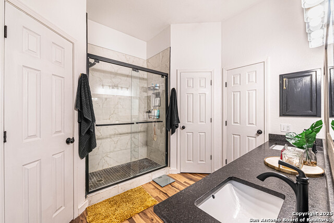
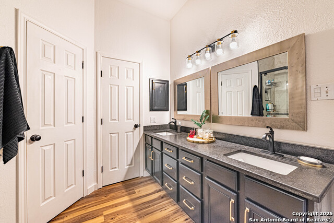
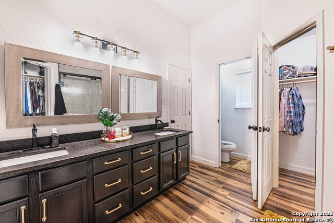
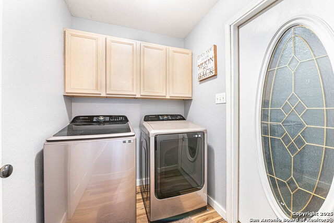
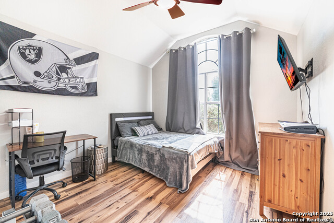
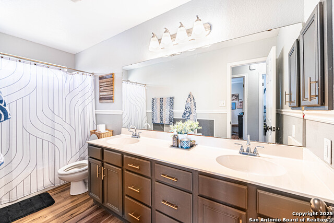
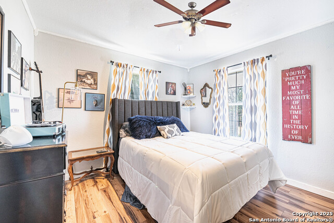
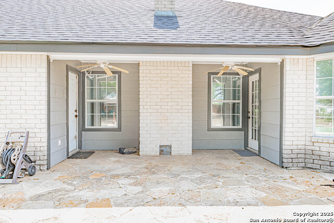
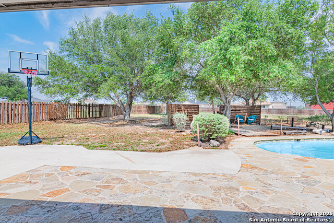
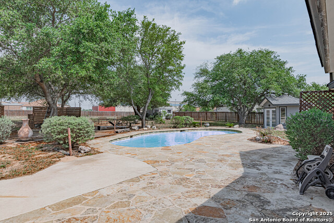
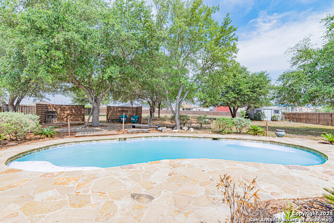
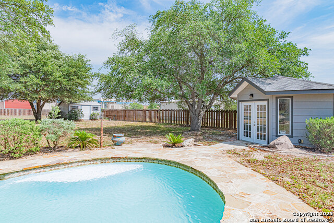
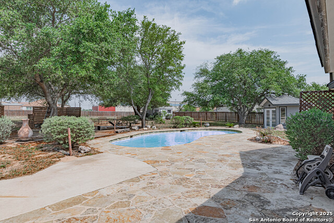
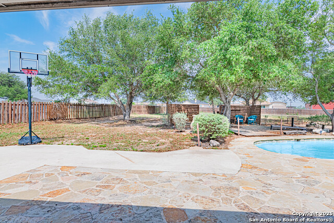
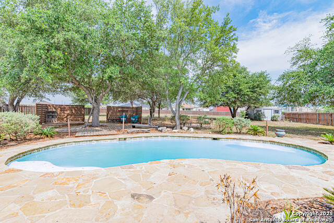
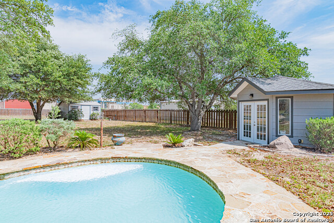
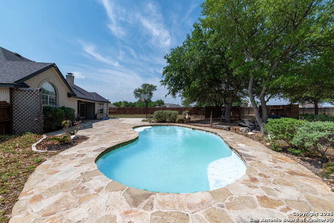
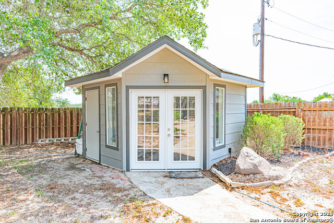
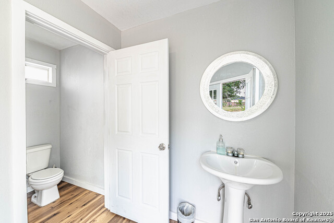
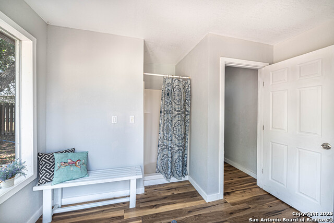
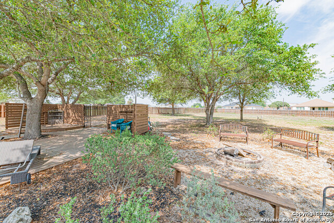
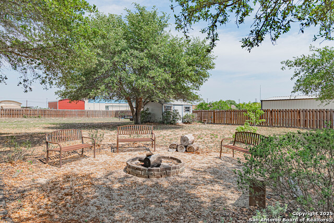
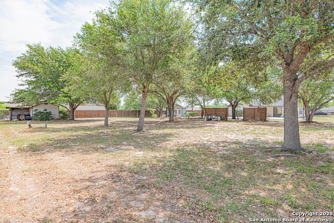
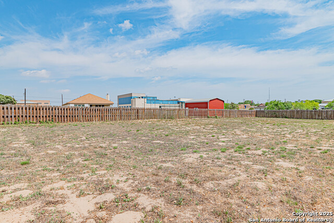
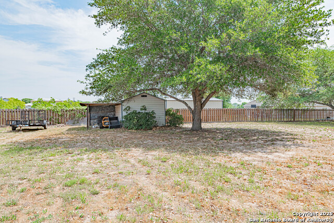
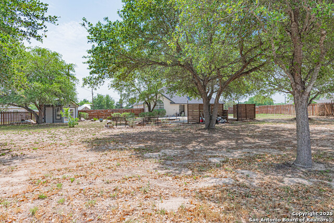
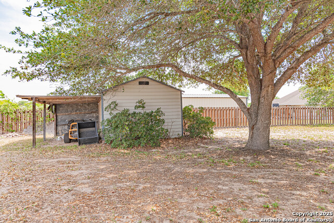
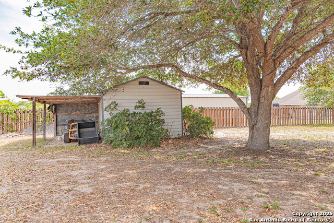
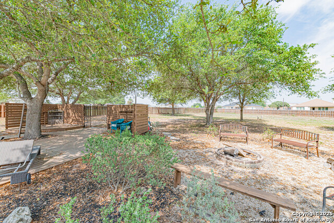
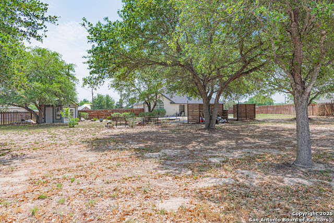
- MLS#: 1860296 ( Single Residential )
- Street Address: 433 Bear Gardens
- Viewed: 23
- Price: $455,000
- Price sqft: $224
- Waterfront: No
- Year Built: 1999
- Bldg sqft: 2034
- Bedrooms: 3
- Total Baths: 2
- Full Baths: 2
- Garage / Parking Spaces: 2
- Days On Market: 81
- Additional Information
- County: WILSON
- City: La Vernia
- Zipcode: 78121
- Subdivision: Country Gardens
- District: La Vernia Isd.
- Elementary School: La Vernia
- Middle School: La Vernia
- High School: La Vernia
- Provided by: Homestead & Ranch Real Estate
- Contact: Heather Murray
- (210) 416-7559

- DMCA Notice
-
DescriptionBUYER INCENTIVE! With an acceptable offer, seller will provide buyer with a closing cost credit of up to $10,000! Nestled in an unbeatable location, this stunning 3 bedroom, 2 bathroom home offers the ultimate in convenience and comfort. Imagine effortless commutes to school, easy access to a variety of shopping destinations, and an array of restaurants right at your doorstep. Step inside to find beautifully updated flooring throughout, creating a fresh and modern ambiance. The primary bathroom has been tastefully renovated, providing a serene retreat. Outside, discover your own private oasis! Take a refreshing dip in the sparkling pool, and then relax in the accompanying pool house, complete with a full bathroom. Need extra storage? You'll appreciate the included storage shed with window a/c unit. Water/electric hookup for an RV, located on the back part of the property This home truly has it all, blending prime location with desirable features for comfortable and convenient living.
Features
Possible Terms
- Conventional
- FHA
- VA
- Cash
Air Conditioning
- One Central
Apprx Age
- 26
Builder Name
- UNKNOWN
Construction
- Pre-Owned
Contract
- Exclusive Right To Sell
Days On Market
- 80
Dom
- 80
Elementary School
- La Vernia
Exterior Features
- 4 Sides Masonry
- Stone/Rock
Fireplace
- One
Floor
- Vinyl
Foundation
- Slab
Garage Parking
- Two Car Garage
Heating
- Central
Heating Fuel
- Electric
High School
- La Vernia
Home Owners Association Mandatory
- None
Inclusions
- Ceiling Fans
- Washer Connection
- Dryer Connection
- Microwave Oven
- Refrigerator
- Dishwasher
- Electric Water Heater
Instdir
- Fm 775 to Bear Gardens. Across from schools.
Interior Features
- One Living Area
- Eat-In Kitchen
- Two Eating Areas
- Island Kitchen
- Breakfast Bar
- High Ceilings
- Open Floor Plan
Kitchen Length
- 14
Legal Desc Lot
- 72
Legal Description
- Country Gardens
- Lot 72
- Acres 1.0
Middle School
- La Vernia
Neighborhood Amenities
- None
Occupancy
- Owner
Owner Lrealreb
- No
Ph To Show
- 210-222-2227
Possession
- Closing/Funding
Property Type
- Single Residential
Recent Rehab
- No
Roof
- Composition
School District
- La Vernia Isd.
Source Sqft
- Appsl Dist
Style
- One Story
Total Tax
- 8076.01
Views
- 23
Water/Sewer
- Water System
- Sewer System
Window Coverings
- Some Remain
Year Built
- 1999
Property Location and Similar Properties


