
- Michaela Aden, ABR,MRP,PSA,REALTOR ®,e-PRO
- Premier Realty Group
- Mobile: 210.859.3251
- Mobile: 210.859.3251
- Mobile: 210.859.3251
- michaela3251@gmail.com
Property Photos
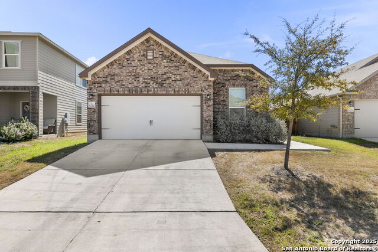

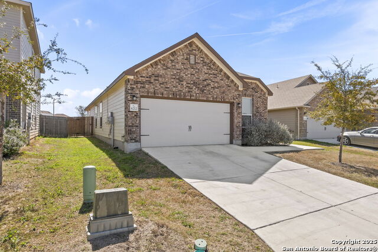
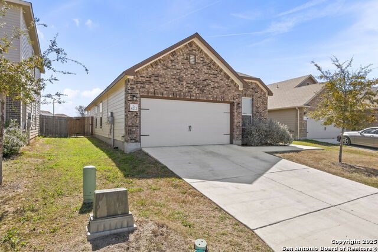
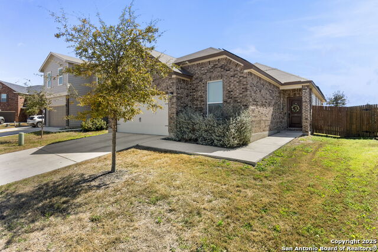
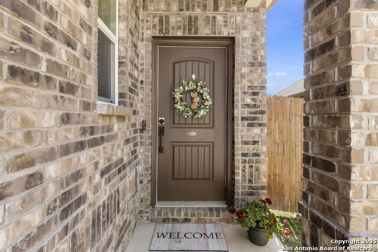
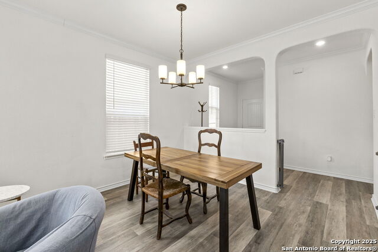
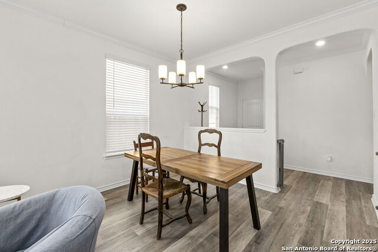
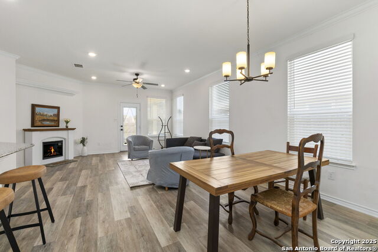
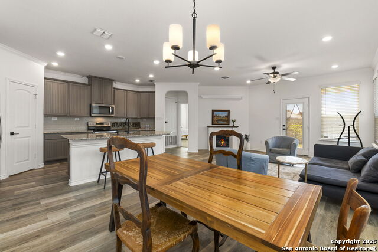
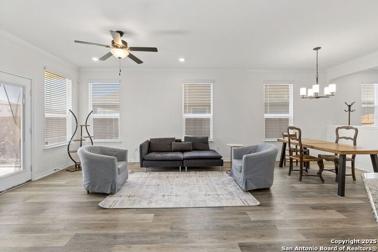
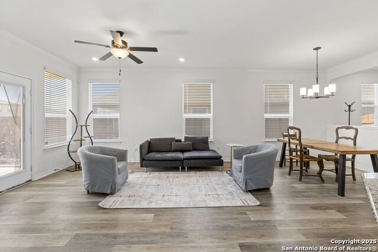
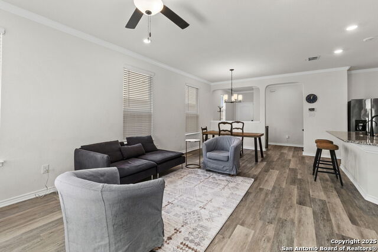
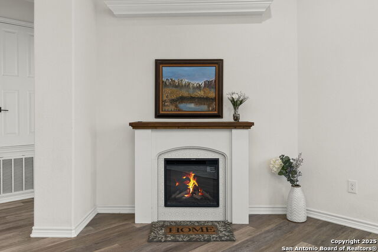
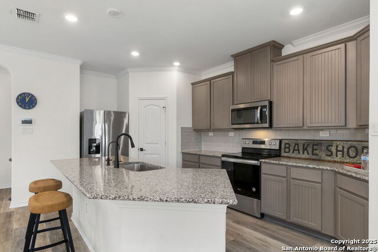
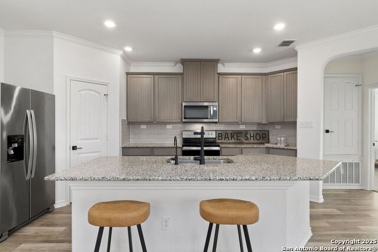
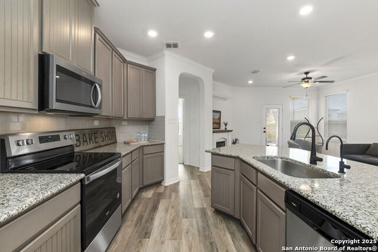
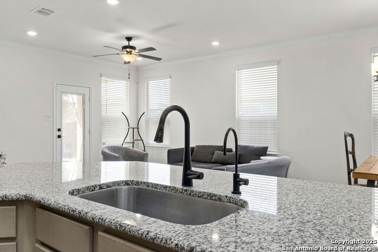
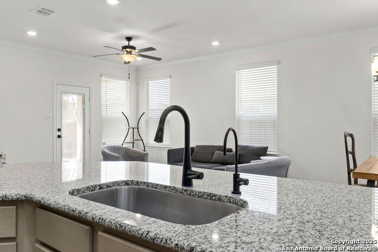
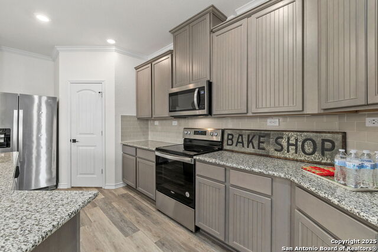
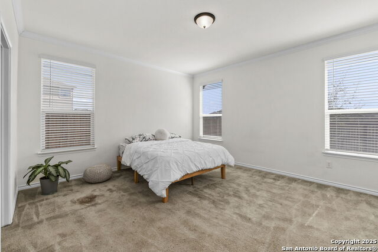
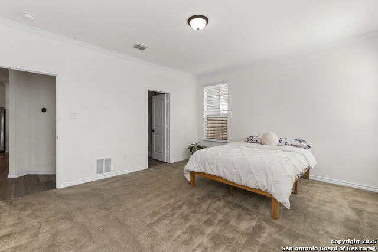
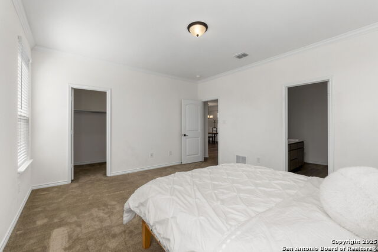
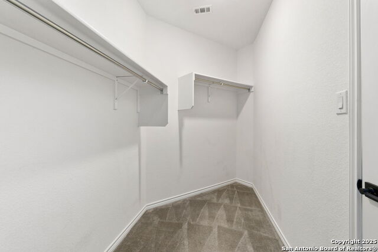
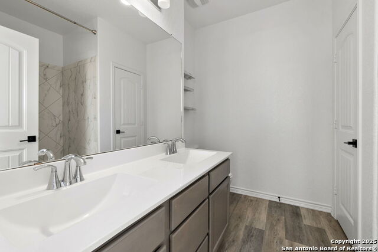
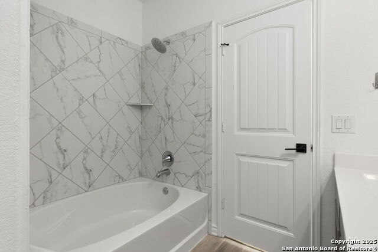
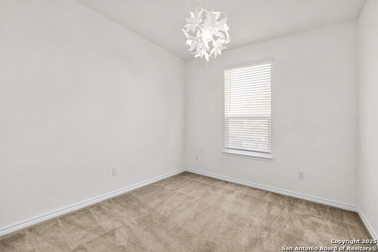
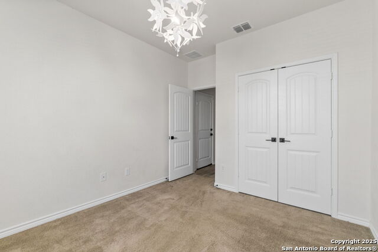
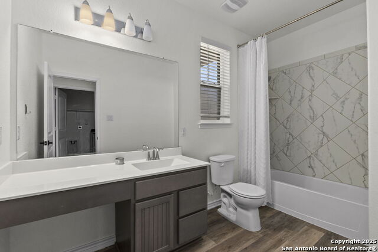
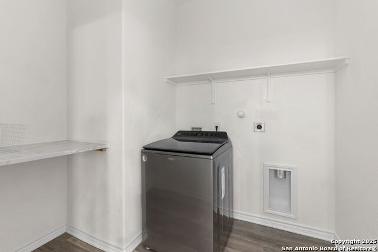
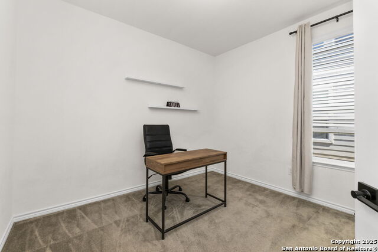
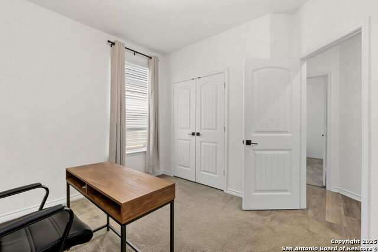
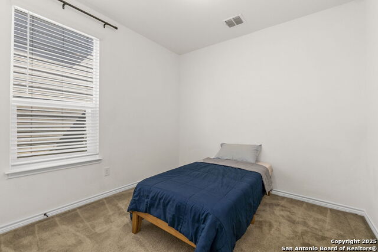
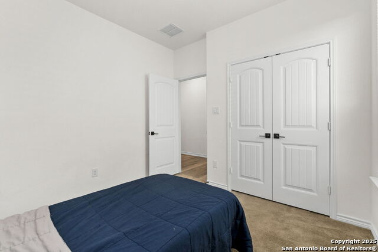
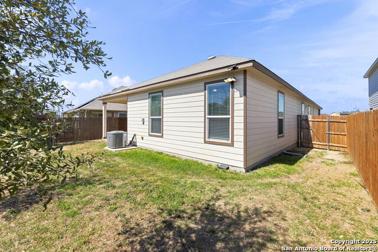
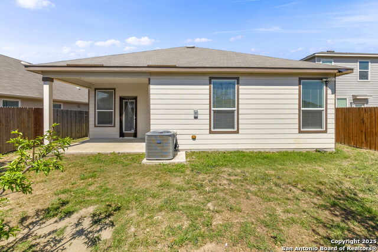
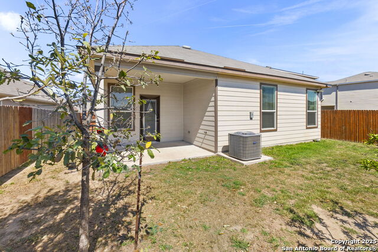
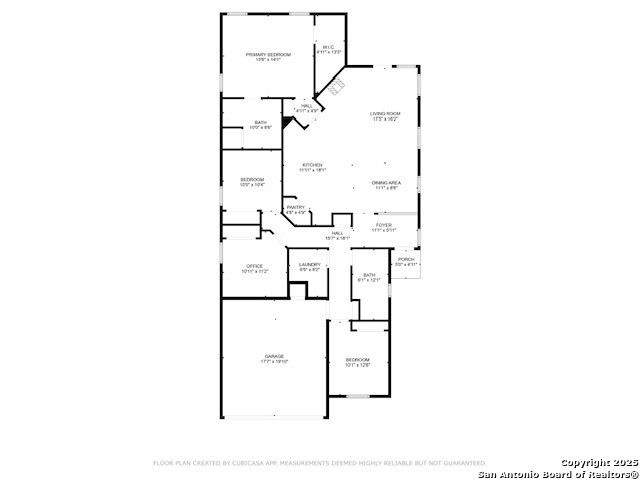
- MLS#: 1860029 ( Single Residential )
- Street Address: 8212 Mulaney
- Viewed: 21
- Price: $289,999
- Price sqft: $153
- Waterfront: No
- Year Built: 2020
- Bldg sqft: 1900
- Bedrooms: 4
- Total Baths: 2
- Full Baths: 2
- Garage / Parking Spaces: 2
- Days On Market: 82
- Additional Information
- County: BEXAR
- City: San Antonio
- Zipcode: 78253
- Subdivision: Falcon Landing
- District: CALL DISTRICT
- Elementary School: Call District
- Middle School: Call District
- High School: Call District
- Provided by: Coldwell Banker D'Ann Harper, REALTOR
- Contact: Lisa Pastrano
- (210) 269-9842

- DMCA Notice
-
DescriptionLittle to No Electric Bill on this FULLY PAID OFF Solar System. Charming Brick Home in West San Antonio! This 4 bedroom, 2 bathroom home offers a perfect blend of style, space, and modern convenience in growing West San Antonio. A classic brick exterior and covered back patio provide inviting curb appeal, while the bright and open layout inside makes everyday living effortless. The heart of the home is the spacious kitchen, featuring a grand island with bar seating, granite countertops, and ample cabinetry a dream for any home chef. A cozy fireplace anchors the living area, complemented by wood vinyl flooring that adds warmth and easy maintenance. The primary suite is a peaceful retreat with a walk in closet and en suite bathroom, while additional bedrooms offer plenty of space for family or guests. The covered patio and backyard provide the perfect outdoor setting for relaxation or entertaining. Located in an area experiencing exciting growth, this home offers easy access to Highway 211 and is near the new H E B coming soon. Don't miss this fantastic opportunity in a thriving community schedule a tour today! This home qualifies for Community Lending Program at a lower Rate as well as up to 1 percent in closing cost with preferred lender!
Features
Possible Terms
- Conventional
- FHA
- VA
- Cash
Air Conditioning
- One Central
Block
- 23
Builder Name
- KB Homes
Construction
- Pre-Owned
Contract
- Exclusive Right To Sell
Days On Market
- 81
Dom
- 81
Elementary School
- Call District
Energy Efficiency
- 13-15 SEER AX
Exterior Features
- Brick
- Siding
Fireplace
- Not Applicable
Floor
- Carpeting
- Vinyl
Foundation
- Slab
Garage Parking
- Two Car Garage
Green Certifications
- Energy Star Certified
Green Features
- Solar Panels
Heating
- Central
Heating Fuel
- Electric
High School
- Call District
Home Owners Association Fee
- 440
Home Owners Association Frequency
- Annually
Home Owners Association Mandatory
- Mandatory
Home Owners Association Name
- FALCON LANDING COMMUNITY ASSOCIATION
Inclusions
- Ceiling Fans
- Chandelier
- Washer Connection
- Dryer Connection
- Microwave Oven
- Stove/Range
- Disposal
- Dishwasher
- Ice Maker Connection
- Smoke Alarm
- Security System (Owned)
- Electric Water Heater
- Garage Door Opener
- City Garbage service
Instdir
- From Culebra road
- turn left on Catalina port
- right on Swidler and right on Mulaney
Interior Features
- Two Living Area
- Liv/Din Combo
- Eat-In Kitchen
- Island Kitchen
- Breakfast Bar
- 1st Floor Lvl/No Steps
- Open Floor Plan
- High Speed Internet
- All Bedrooms Downstairs
- Laundry Main Level
- Laundry Lower Level
- Laundry Room
- Walk in Closets
Kitchen Length
- 19
Legal Desc Lot
- 4404F
Legal Description
- CB 4404F (FALCON LANDING UT 6)
- BLOCK 23 LOT 3
Middle School
- Call District
Multiple HOA
- No
Neighborhood Amenities
- Pool
- Clubhouse
- Park/Playground
Owner Lrealreb
- No
Ph To Show
- 2102222227
Possession
- Closing/Funding
Property Type
- Single Residential
Recent Rehab
- No
Roof
- Composition
School District
- CALL DISTRICT
Source Sqft
- Appsl Dist
Style
- One Story
Total Tax
- 5710
Utility Supplier Elec
- CPS
Utility Supplier Gas
- CPS
Utility Supplier Sewer
- SAWS
Utility Supplier Water
- SAWS
Views
- 21
Water/Sewer
- Water System
Window Coverings
- All Remain
Year Built
- 2020
Property Location and Similar Properties


