
- Michaela Aden, ABR,MRP,PSA,REALTOR ®,e-PRO
- Premier Realty Group
- Mobile: 210.859.3251
- Mobile: 210.859.3251
- Mobile: 210.859.3251
- michaela3251@gmail.com
Property Photos
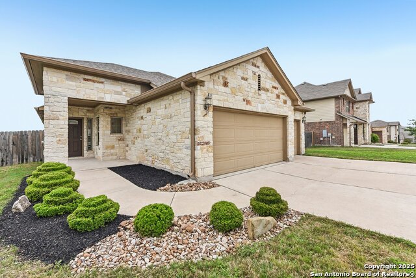

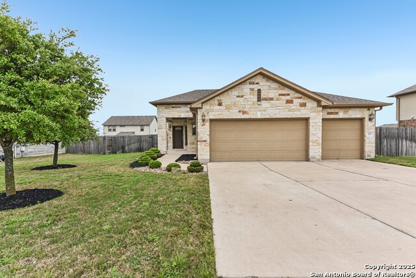
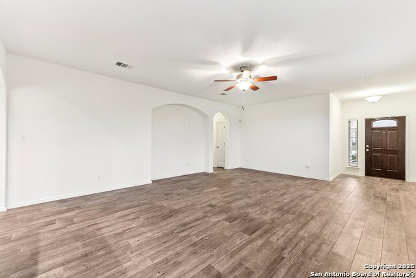
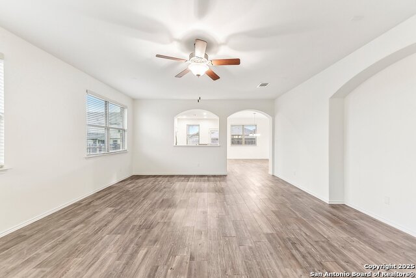
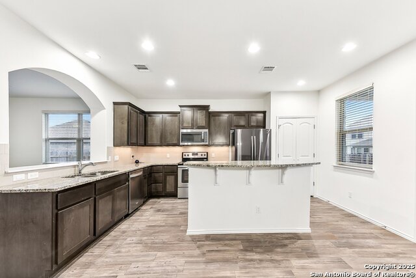
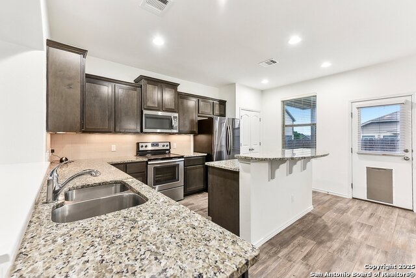
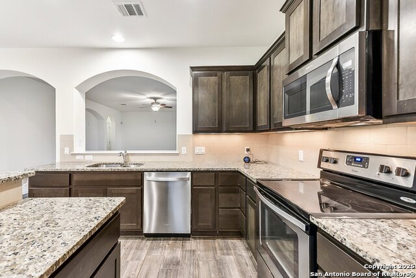
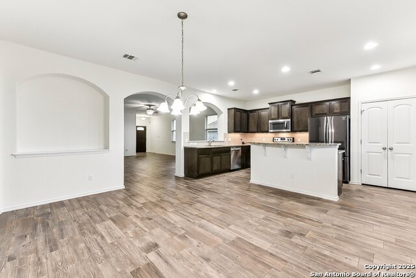
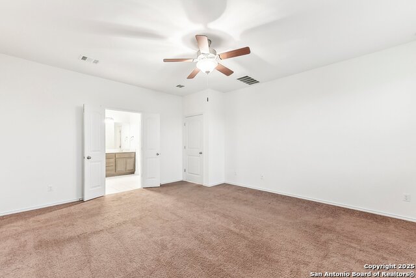
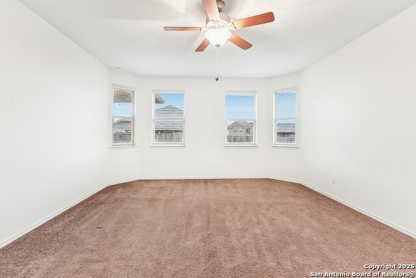
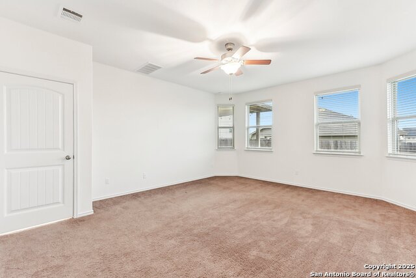
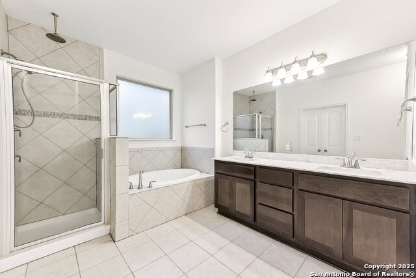
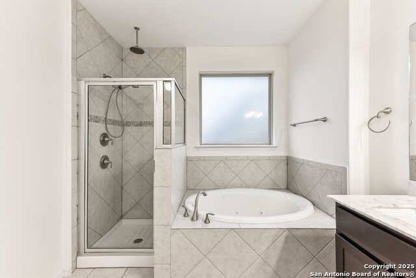
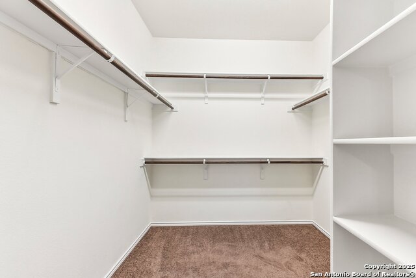
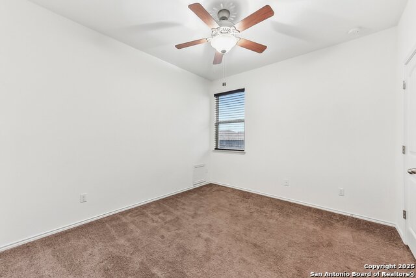
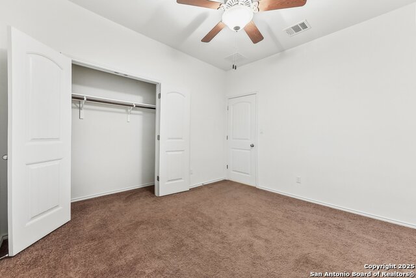
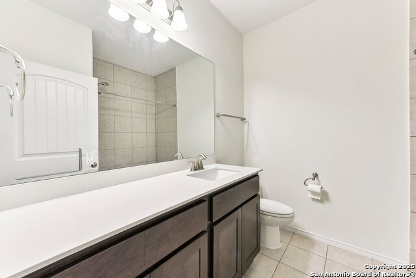
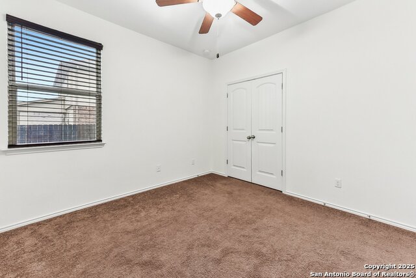
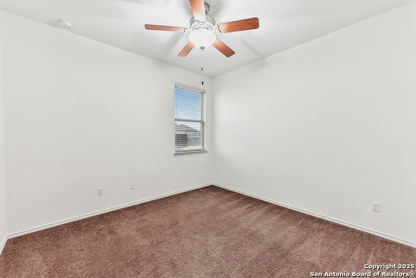
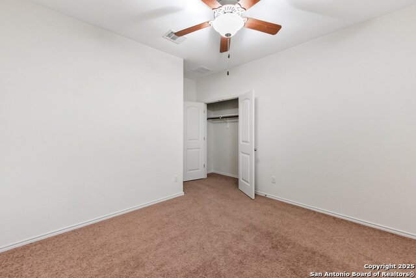
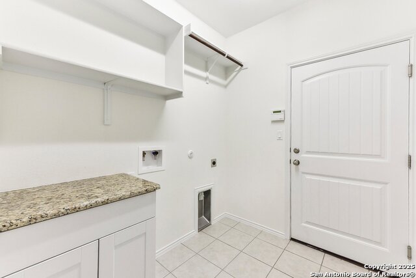
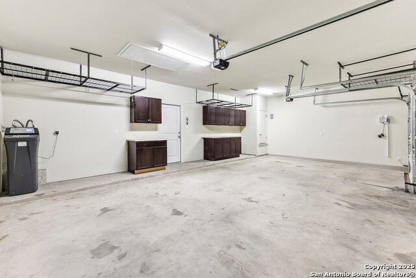
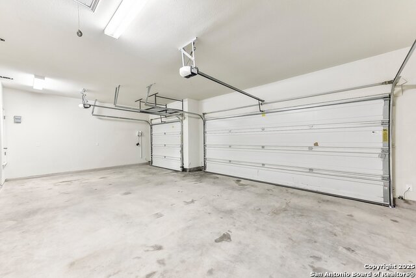
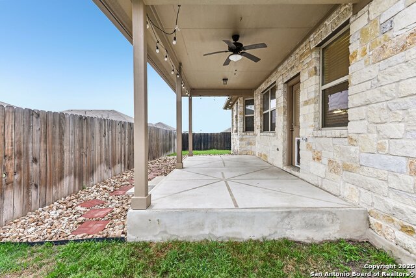
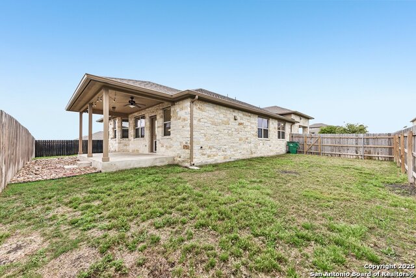
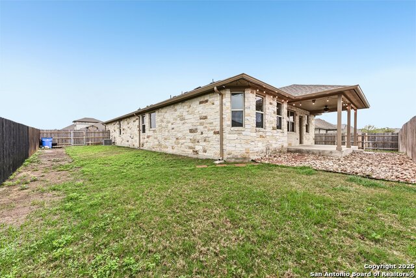
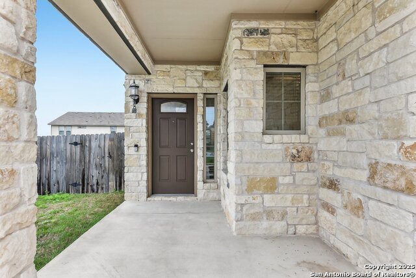
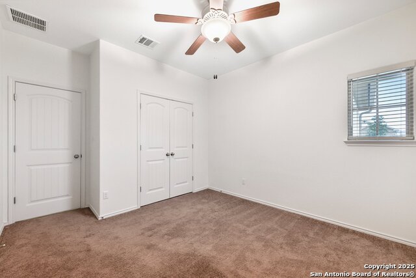
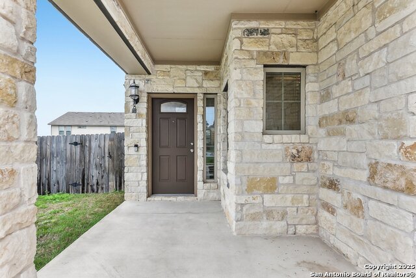
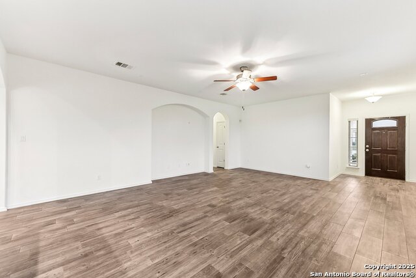
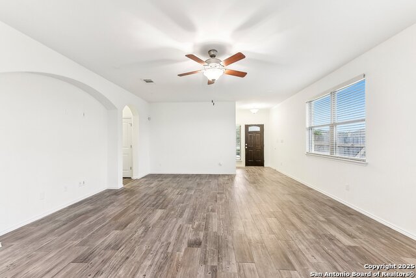
- MLS#: 1859825 ( Single Residential )
- Street Address: 704 Manzano
- Viewed: 4
- Price: $455,000
- Price sqft: $219
- Waterfront: No
- Year Built: 2017
- Bldg sqft: 2074
- Bedrooms: 4
- Total Baths: 2
- Full Baths: 2
- Garage / Parking Spaces: 3
- Days On Market: 84
- Additional Information
- County: TRAVIS
- City: PFLUGERVILLE
- Zipcode: 78660
- Subdivision: Penley Park
- District: CALL DISTRICT
- Elementary School: Call District
- Middle School: Call District
- High School: Call District
- Provided by: Realty Solutions
- Contact: Christina Carrillo
- (512) 350-5560

- DMCA Notice
-
DescriptionWelcome home to this beautifully upgraded 4 bed 2 bath 3 car garage residence in Pflugerville ISD! Enjoy the private owner's suite featuring a whirlpool garden tub, dual head shower, spacious walk in closet, and a bay window. The gourmet kitchen offers garnet countertops, stainless steel appliances, a built in microwave, under cabinet lighting, and cabinetry with a spice rack. Open living spaces feature high end durable wood finish tile flooring, recessed lighting, and fresh paint. Additional amenities include Category 6 Ethernet wiring, surround sound pre wiring, high speed internet options, ADT wired security, a water softener, and energy efficient four sided masonry exterior. Relax outdoors on the covered patio overlooking the landscaped yard with dripline irrigation, weed barrier, and sprinkler system. Conveniently located minutes from HEB, restaurants, and shopping. Don't miss this opportunity!
Features
Possible Terms
- Conventional
- FHA
- VA
- Cash
Accessibility
- 2+ Access Exits
- First Floor Bath
- Full Bath/Bed on 1st Flr
- First Floor Bedroom
Air Conditioning
- One Central
Builder Name
- Buffington
Construction
- Pre-Owned
Contract
- Exclusive Right To Sell
Days On Market
- 81
Currently Being Leased
- No
Dom
- 80
Elementary School
- Call District
Energy Efficiency
- Ceiling Fans
Exterior Features
- 4 Sides Masonry
- Stone/Rock
Fireplace
- Not Applicable
Floor
- Carpeting
- Vinyl
Foundation
- Slab
Garage Parking
- Three Car Garage
- Attached
Heating
- Central
Heating Fuel
- Electric
High School
- Call District
Home Owners Association Fee
- 117
Home Owners Association Frequency
- Quarterly
Home Owners Association Mandatory
- Mandatory
Home Owners Association Name
- PENNEY PARK
Home Faces
- South
Inclusions
- Ceiling Fans
- Washer Connection
- Dryer Connection
- Microwave Oven
- Stove/Range
- Disposal
- Dishwasher
- Electric Water Heater
Instdir
- From Gattis School Rd
- go south on Links Ln. Right on Peach Vista Dr. Left on Manzano Ln. Home on the left.
Interior Features
- One Living Area
- Separate Dining Room
- Eat-In Kitchen
- Island Kitchen
- Breakfast Bar
- 1st Floor Lvl/No Steps
- Open Floor Plan
- Cable TV Available
- High Speed Internet
- All Bedrooms Downstairs
- Laundry Main Level
- Laundry Room
Legal Description
- Lot 2 Blk E Penley Park Phs 2 Amended
Lot Improvements
- Street Paved
- Curbs
- Sidewalks
Middle School
- Call District
Multiple HOA
- No
Neighborhood Amenities
- Other - See Remarks
Occupancy
- Vacant
Owner Lrealreb
- No
Ph To Show
- 210-222-2227
Possession
- Closing/Funding
Property Type
- Single Residential
Recent Rehab
- No
Roof
- Composition
School District
- CALL DISTRICT
Source Sqft
- Appsl Dist
Style
- One Story
Total Tax
- 10041.74
Utility Supplier Elec
- Oncor
Utility Supplier Grbge
- City
Utility Supplier Sewer
- SW Water
Utility Supplier Water
- Manvill
Virtual Tour Url
- https://media.showingtimeplus.com/sites/xamlkpg/unbranded
Water/Sewer
- Water System
- Sewer System
Window Coverings
- Some Remain
Year Built
- 2017
Property Location and Similar Properties


