
- Michaela Aden, ABR,MRP,PSA,REALTOR ®,e-PRO
- Premier Realty Group
- Mobile: 210.859.3251
- Mobile: 210.859.3251
- Mobile: 210.859.3251
- michaela3251@gmail.com
Property Photos
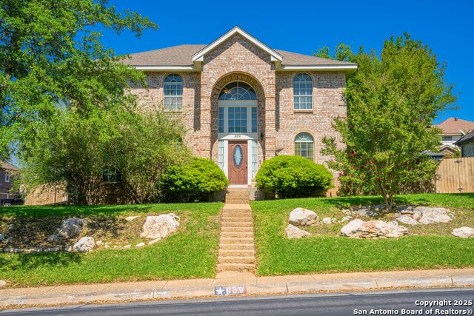

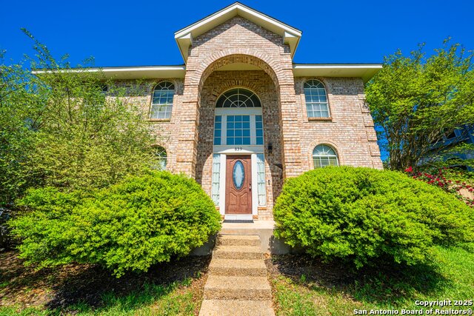
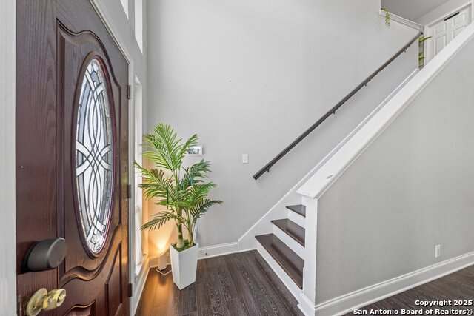
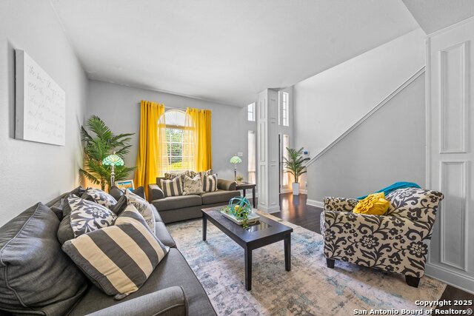
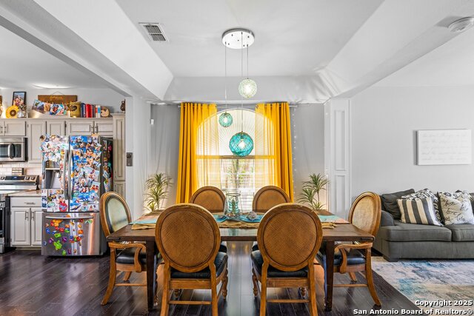
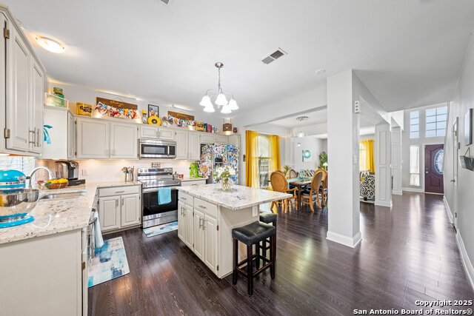
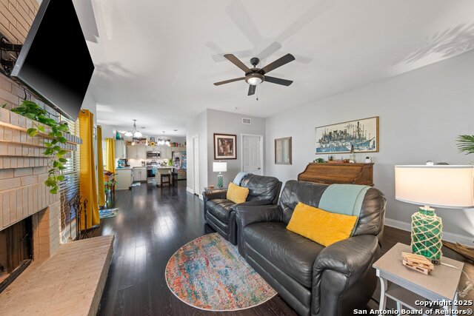
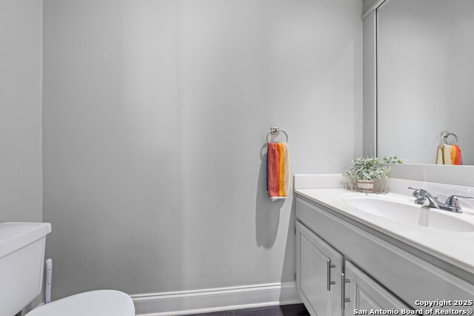
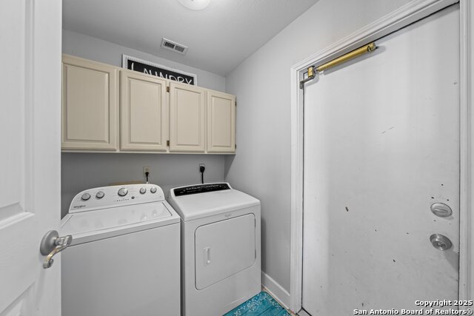
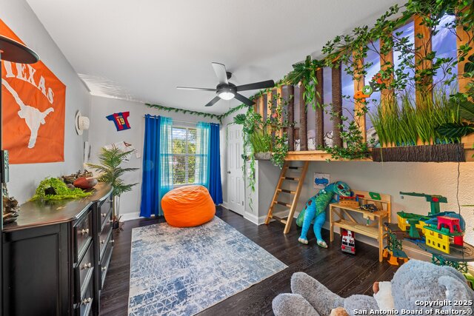
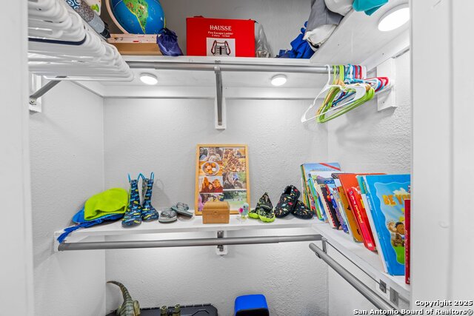
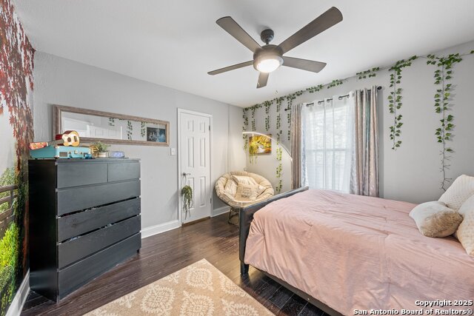
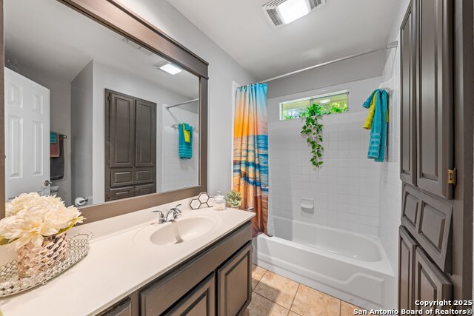
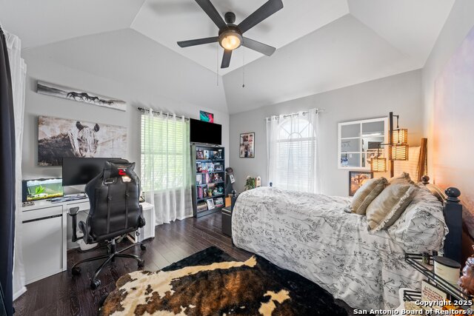
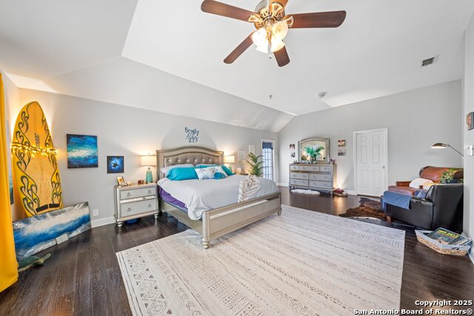
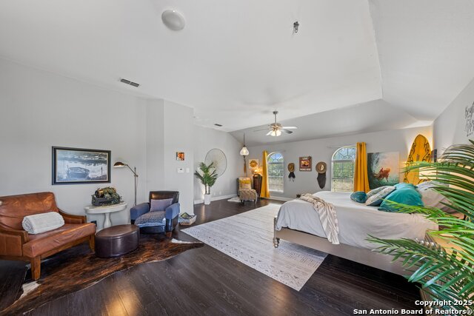
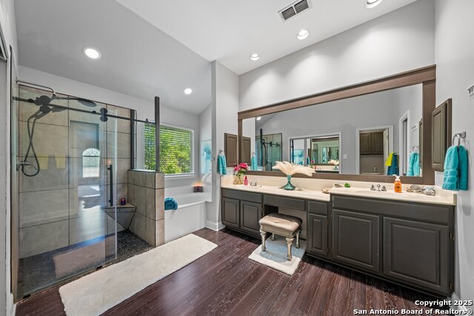
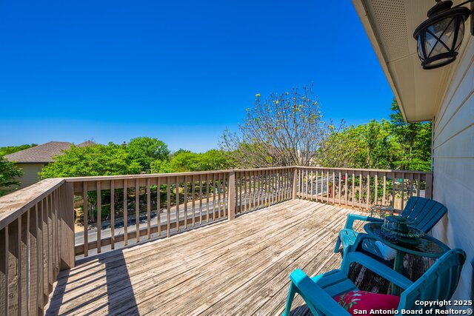
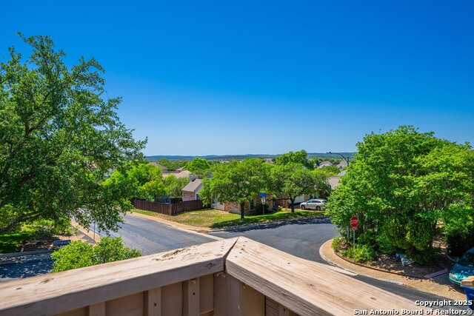
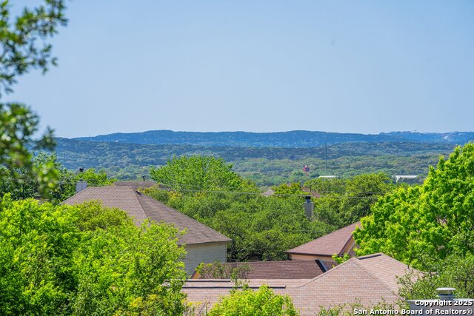
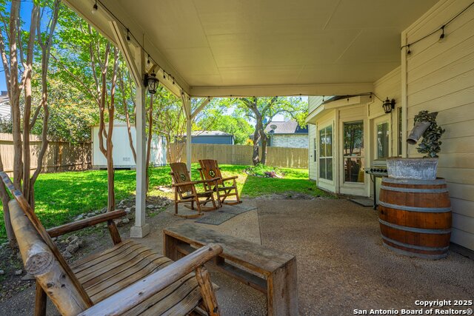
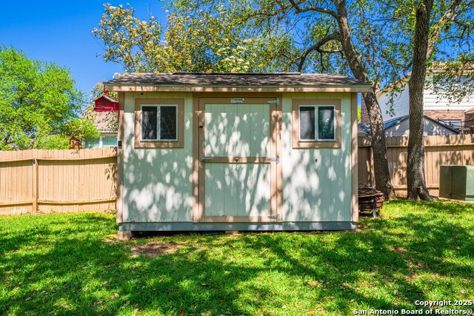
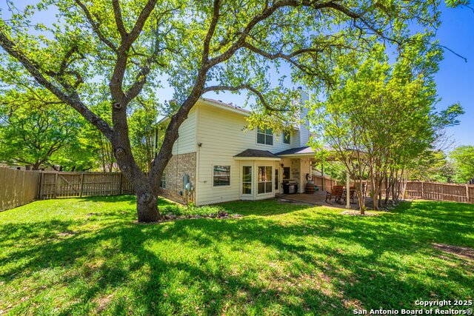
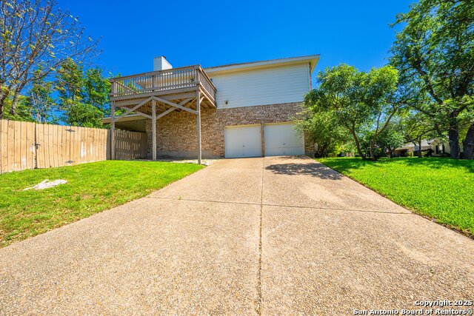
- MLS#: 1859798 ( Single Residential )
- Street Address: 839 Stoneway
- Viewed: 49
- Price: $409,000
- Price sqft: $163
- Waterfront: No
- Year Built: 1993
- Bldg sqft: 2510
- Bedrooms: 4
- Total Baths: 3
- Full Baths: 2
- 1/2 Baths: 1
- Garage / Parking Spaces: 2
- Days On Market: 104
- Additional Information
- County: BEXAR
- City: San Antonio
- Zipcode: 78258
- Subdivision: Stone Mountain
- Elementary School: Stone Oak
- Middle School: Barbara Bush
- High School: Ronald Reagan
- Provided by: Rubiola Realty
- Contact: Joshua Hayes
- (830) 456-1851

- DMCA Notice
-
DescriptionStately traditional two story 4 bed, 2.5 bath on large corner lot. A towering brick arch sets the stage for a grand entrance, with soaring ceilings and large windows that bathe the interior in soft natural light. A perfect symmetry of classical elegance with the cohesive convenience of modern living. The main floor boasts a formal living room and family den with fireplace, the dining and kitchen at the heart of this open floorplan. Paneled columns define the spaces, and custom lighting highlights each room. The kitchen features granite counters, stainless appliances, and island bar with seating. Ample cabinetry is finished in a subtle dove grey that will compliment any style. The second story offers 4 bedrooms, with high ceilings in the enormous master suite. The master boasts a private balcony with long range views. The master bath has separate garden tub & shower, double vanities, and large walk in closet. In the back yard, you'll be surrounded with flowering crepe myrtles and mountain laurel. The front yard is tiered with impressive boulders and mature trees. Located in an established and desirable neighborhood, this house is primed for a new family.
Features
Possible Terms
- Conventional
- FHA
- VA
- TX Vet
- Cash
Accessibility
- 2+ Access Exits
- No Carpet
Air Conditioning
- One Central
Apprx Age
- 32
Builder Name
- Unknown
Construction
- Pre-Owned
Contract
- Exclusive Right To Sell
Days On Market
- 94
Currently Being Leased
- No
Dom
- 94
Elementary School
- Stone Oak
Energy Efficiency
- Ceiling Fans
Exterior Features
- Brick
- Cement Fiber
Fireplace
- One
- Family Room
- Wood Burning
- Stone/Rock/Brick
Floor
- Ceramic Tile
- Laminate
Foundation
- Slab
Garage Parking
- Two Car Garage
- Attached
- Side Entry
Heating
- Central
Heating Fuel
- Electric
High School
- Ronald Reagan
Home Owners Association Fee
- 57
Home Owners Association Fee 2
- 135
Home Owners Association Frequency
- Monthly
Home Owners Association Mandatory
- Mandatory
Home Owners Association Name
- STONE MOUNTAIN HOA
Home Owners Association Name2
- STONE OAK POA
Home Owners Association Payment Frequency 2
- Annually
Inclusions
- Ceiling Fans
- Chandelier
- Washer Connection
- Dryer Connection
- Cook Top
- Self-Cleaning Oven
- Microwave Oven
- Stove/Range
- Disposal
- Dishwasher
- Ice Maker Connection
- Water Softener (owned)
- Vent Fan
- Smoke Alarm
- Security System (Owned)
- Attic Fan
- Electric Water Heater
- Satellite Dish (owned)
- Garage Door Opener
- Plumb for Water Softener
- Smooth Cooktop
- Solid Counter Tops
- City Garbage service
Instdir
- Stone Oak Parkway to Hardy Oak
- Left into Stone Mountain on Stoneway Drive.
Interior Features
- Two Living Area
- Liv/Din Combo
- Eat-In Kitchen
- Two Eating Areas
- Island Kitchen
- Walk-In Pantry
- Media Room
- Utility Room Inside
- All Bedrooms Upstairs
- High Ceilings
- High Speed Internet
- Laundry Main Level
- Laundry Room
- Walk in Closets
- Attic - Access only
- Attic - Pull Down Stairs
Kitchen Length
- 15
Legal Desc Lot
- 19
Legal Description
- Ncb 19215 Blk 5 Lot 19 (Stone Mountain Subd) "Stone Oak" Ann
Lot Description
- Corner
- Bluff View
- Mature Trees (ext feat)
- Sloping
Lot Improvements
- Street Paved
- Curbs
- Street Gutters
- Sidewalks
- Fire Hydrant w/in 500'
- Asphalt
Middle School
- Barbara Bush
Miscellaneous
- Cluster Mail Box
- School Bus
Multiple HOA
- Yes
Neighborhood Amenities
- Pool
- Tennis
- Park/Playground
- BBQ/Grill
- Basketball Court
Occupancy
- Owner
Owner Lrealreb
- No
Ph To Show
- 210.222.2227
Possession
- Closing/Funding
Property Type
- Single Residential
Roof
- Composition
Source Sqft
- Appsl Dist
Style
- Two Story
- Traditional
Total Tax
- 9620
Utility Supplier Elec
- CPS
Utility Supplier Grbge
- City
Utility Supplier Sewer
- SAWS
Utility Supplier Water
- SAWS
Views
- 49
Water/Sewer
- Water System
- Sewer System
- City
Window Coverings
- Some Remain
Year Built
- 1993
Property Location and Similar Properties


