
- Michaela Aden, ABR,MRP,PSA,REALTOR ®,e-PRO
- Premier Realty Group
- Mobile: 210.859.3251
- Mobile: 210.859.3251
- Mobile: 210.859.3251
- michaela3251@gmail.com
Property Photos
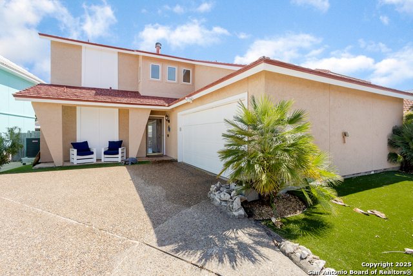

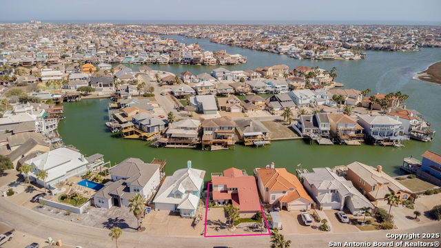
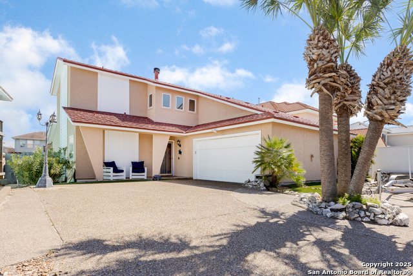
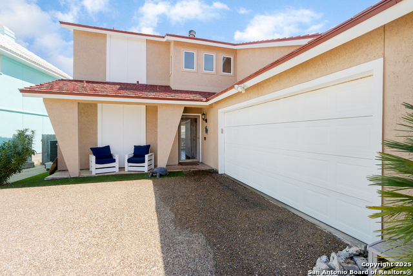
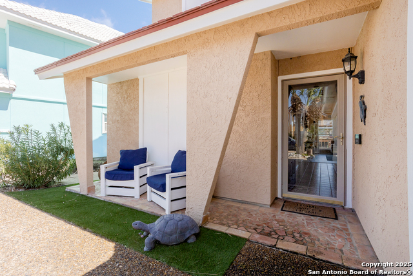
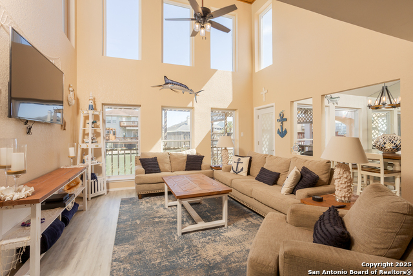
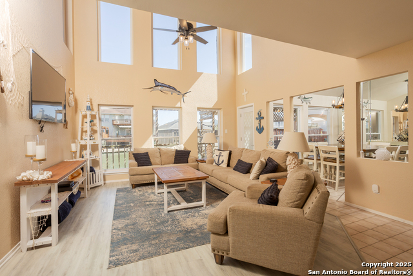
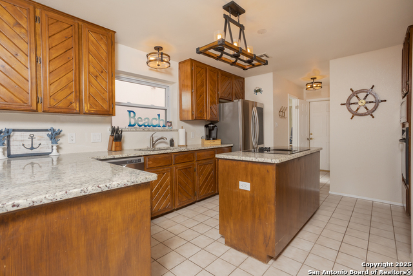
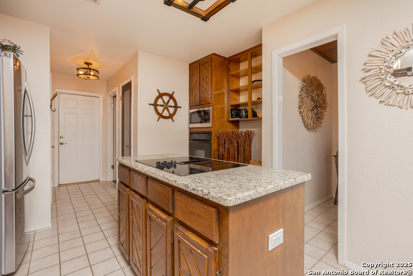
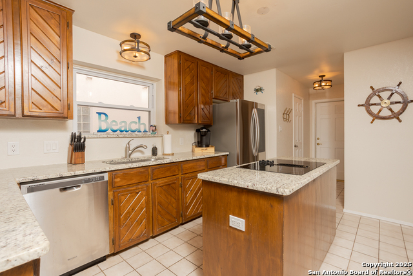
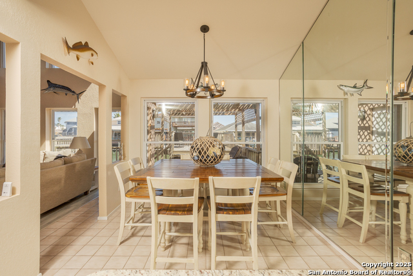
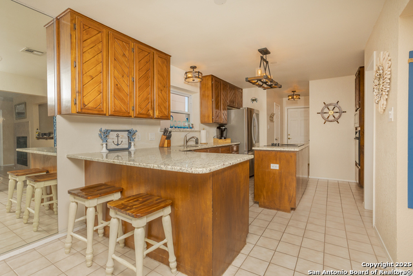
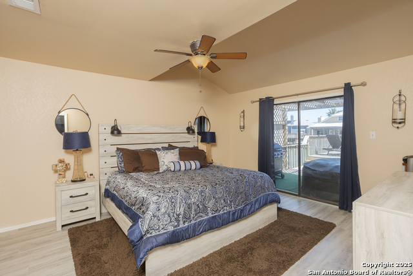
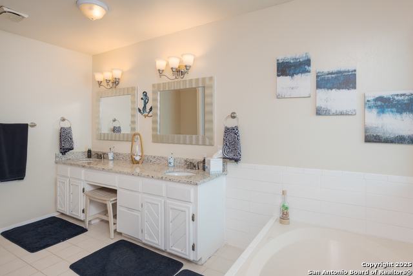
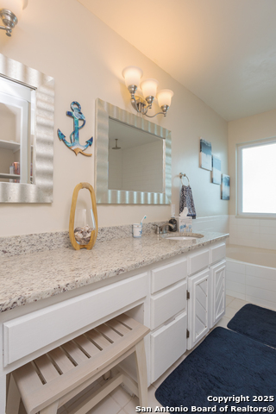
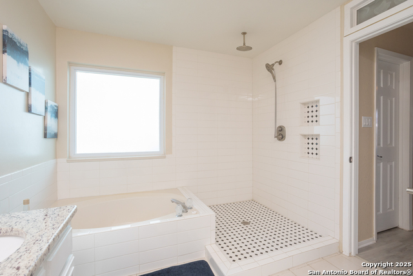
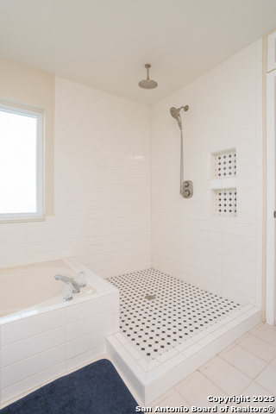
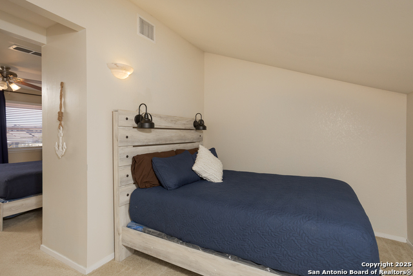
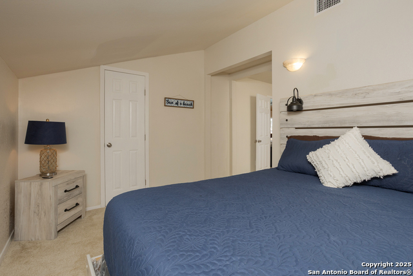
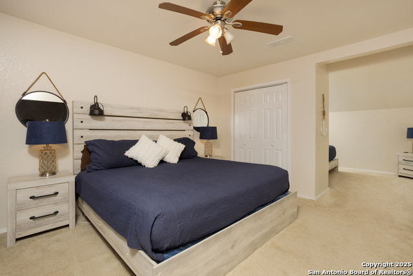
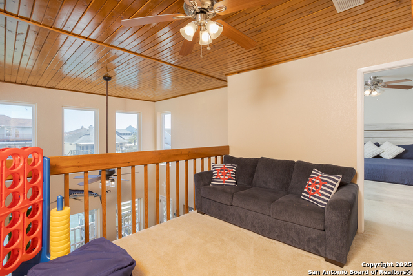
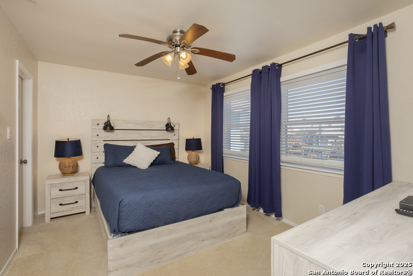
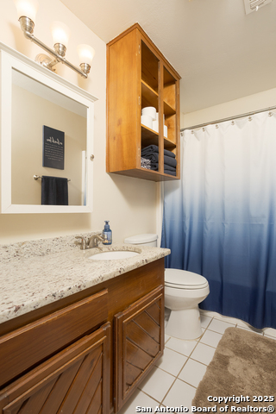
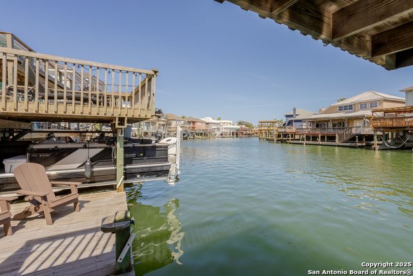
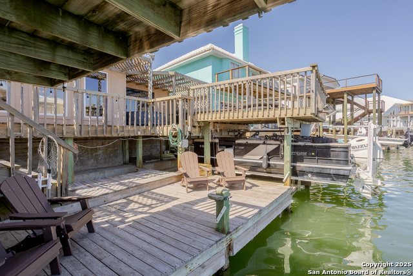
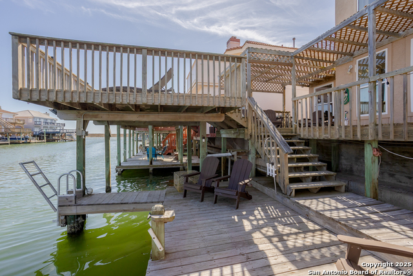
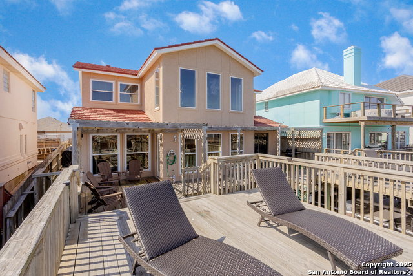
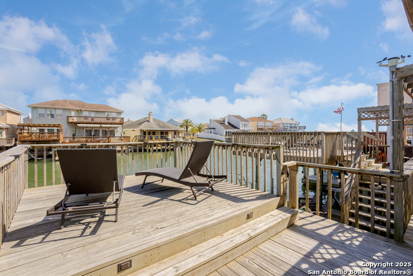
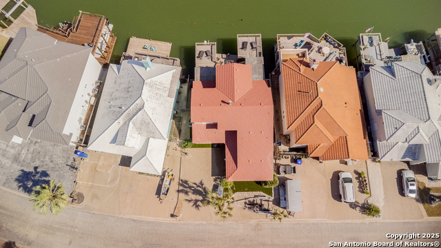
- MLS#: 1859746 ( Single Residential )
- Street Address: 15350 Tortuga
- Viewed: 13
- Price: $669,000
- Price sqft: $303
- Waterfront: No
- Year Built: 1986
- Bldg sqft: 2210
- Bedrooms: 3
- Total Baths: 3
- Full Baths: 2
- 1/2 Baths: 1
- Garage / Parking Spaces: 2
- Days On Market: 89
- Additional Information
- County: NUECES
- City: Corpus Christi
- Zipcode: 78418
- District: FLOUR BLUFF ISD
- Elementary School: FLOUR BLUFF
- Middle School: FLOUR BLUFF
- High School: FLOUR BLUFF
- Provided by: Mission Haus Realty
- Contact: Danielle Kruciak
- (210) 837-2091

- DMCA Notice
-
DescriptionWelcome to your dream waterfront escape on The Island! This turn key, fully furnished 3 bedroom, 2.5 bathroom home is the epitome of coastal elegance and effortless living. Designed with an open concept layout, this stunning stucco residence offers spacious interiors, neutral tones, and thoughtful design throughout. A fisherman's paradise, this home features a private boat lift for easy access to the Gulf's world class fishing waters. After a day on the water, unwind in the hot tub overlooking the canal or entertain guests on the expansive outdoor deck with breathtaking waterfront views. Inside, the home offers a stylish bar area perfect for entertaining, an upstairs nook that can serve as a play area or additional lounge space, and an extended third bedroom that provides extra versatility ideal for guests, a home office, or a cozy retreat. The kitchen flows seamlessly into the dining and living areas, making it perfect for hosting or relaxing. Whether you're looking for a luxury coastal getaway, a full time residence, or a high end investment property, this home is truly move in ready. Experience the best of waterfront living where every day feels like a vacation. Your coastal lifestyle awaits!
Features
Possible Terms
- Conventional
- FHA
- VA
- Cash
Air Conditioning
- One Central
Apprx Age
- 39
Block
- 36
Builder Name
- UNKNOWN
Construction
- Pre-Owned
Contract
- Exclusive Right To Sell
Days On Market
- 81
Dom
- 81
Elementary School
- FLOUR BLUFF
Exterior Features
- Stucco
Fireplace
- One
Floor
- Carpeting
- Saltillo Tile
- Vinyl
Foundation
- Slab
Garage Parking
- Two Car Garage
Heating
- Central
Heating Fuel
- Electric
High School
- FLOUR BLUFF
Home Owners Association Fee
- 1200
Home Owners Association Frequency
- Annually
Home Owners Association Mandatory
- Mandatory
Home Owners Association Name
- PADRE ISLAND POA
Inclusions
- Ceiling Fans
- Washer Connection
- Dryer Connection
- Washer
- Dryer
- Cook Top
- Refrigerator
- Disposal
- Dishwasher
- Solid Counter Tops
Instdir
- FROM WHITECAP TURN LEFT ON CARTAGENA- THEN RIGHT ON CATAMARAN-THEN LEFT ON SABRE- RIGHT ON TORTUGA- HOME IS ON THE LEFT
Interior Features
- One Living Area
- Eat-In Kitchen
- Island Kitchen
- Breakfast Bar
- Utility Room Inside
- High Ceilings
- Open Floor Plan
- Walk in Closets
Kitchen Length
- 22
Legal Desc Lot
- 31
Legal Description
- POINT TESORO #4 BLK 36 LOT 31
Middle School
- FLOUR BLUFF
Multiple HOA
- No
Neighborhood Amenities
- Jogging Trails
- Boat Ramp
Occupancy
- Vacant
Owner Lrealreb
- No
Ph To Show
- BROKER
Possession
- Closing/Funding
Property Type
- Single Residential
Roof
- Metal
- Tile
- Other
School District
- FLOUR BLUFF ISD
Source Sqft
- Appraiser
Style
- Two Story
Total Tax
- 12863
Views
- 13
Water/Sewer
- City
Window Coverings
- All Remain
Year Built
- 1986
Property Location and Similar Properties


