
- Michaela Aden, ABR,MRP,PSA,REALTOR ®,e-PRO
- Premier Realty Group
- Mobile: 210.859.3251
- Mobile: 210.859.3251
- Mobile: 210.859.3251
- michaela3251@gmail.com
Property Photos
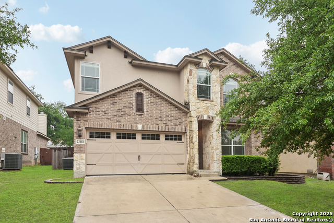

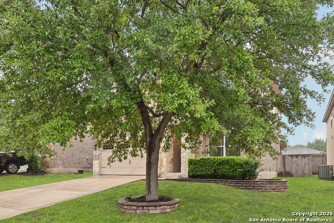
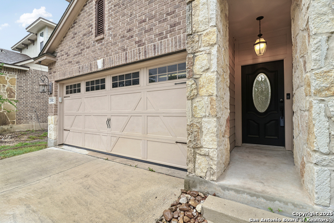
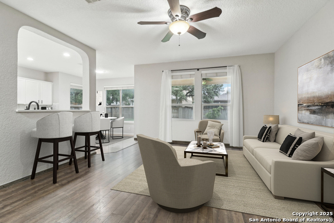
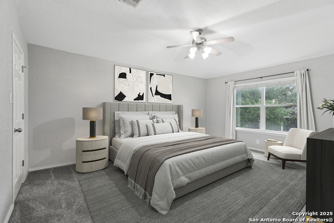
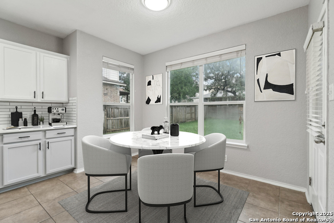
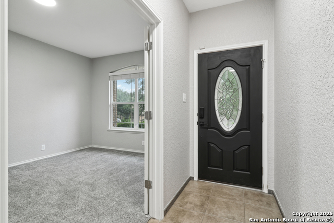
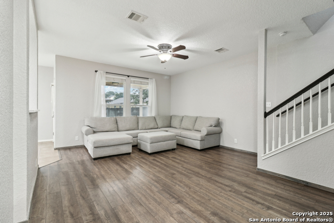
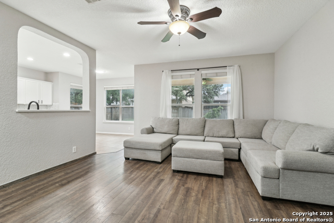
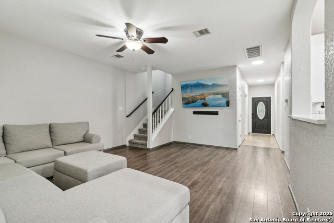
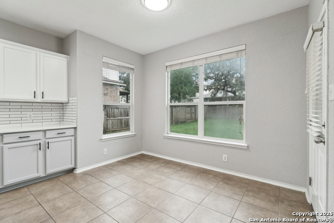
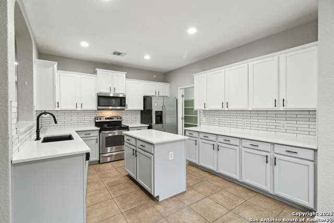
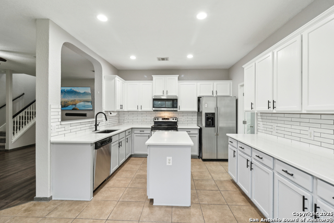
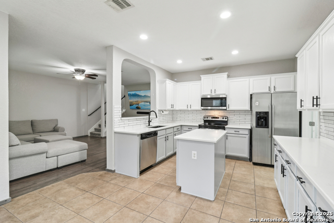
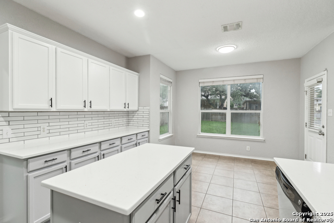
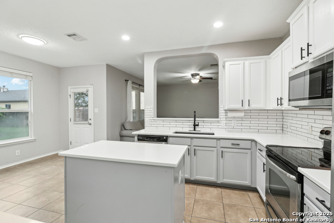
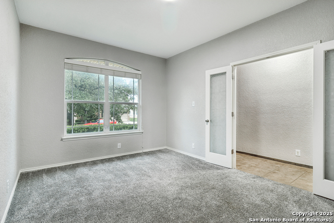
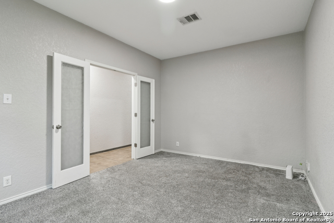
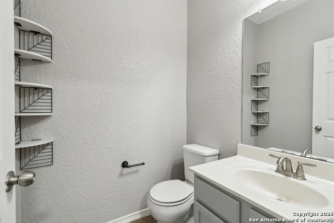
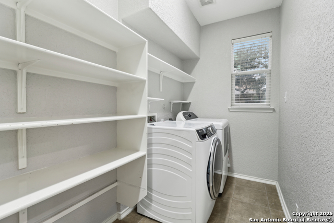
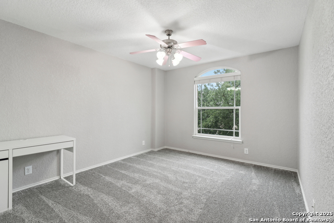
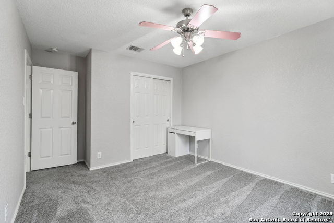
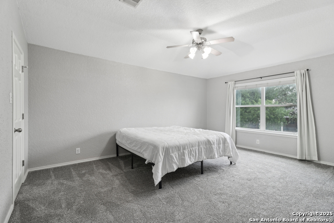
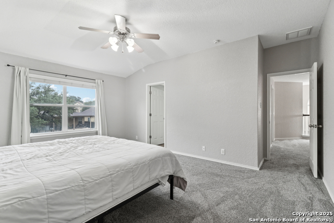
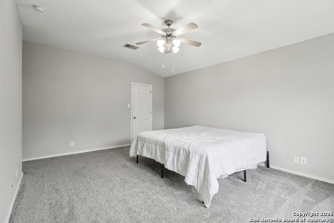
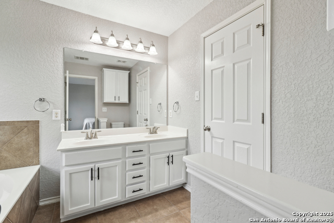
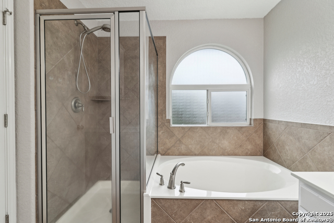
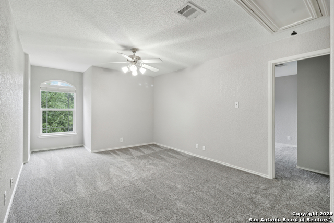
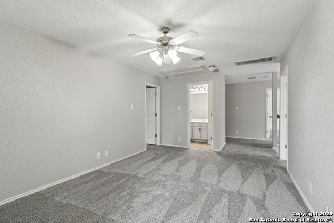
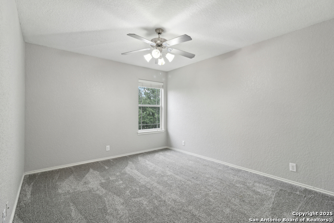
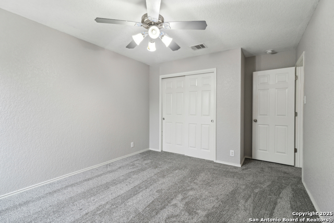
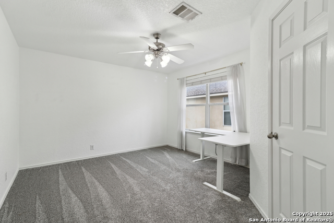
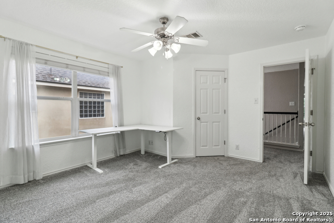
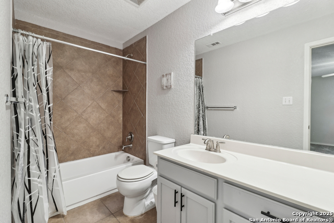
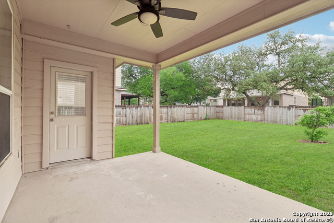
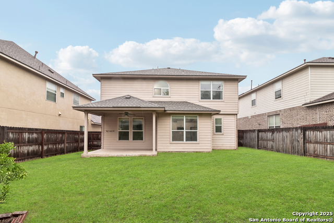
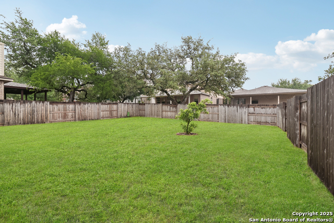
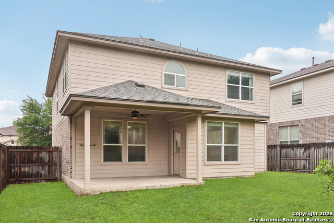
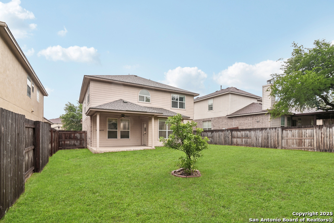
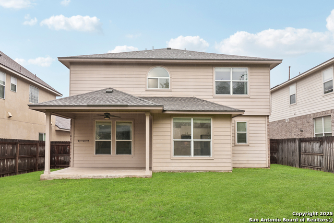
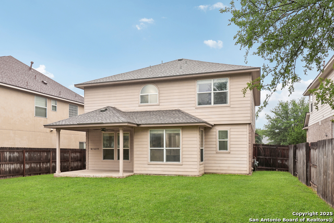
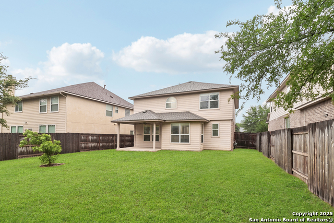
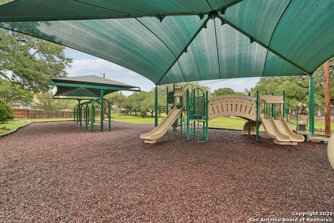
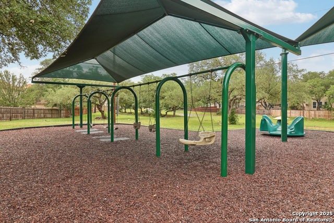
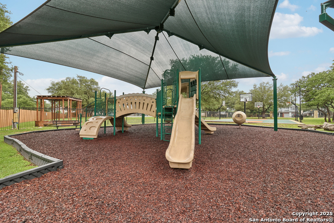
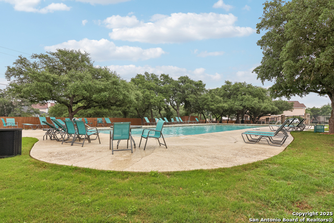
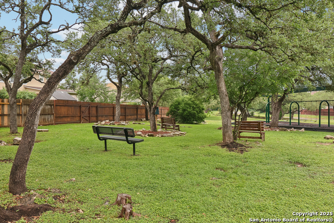
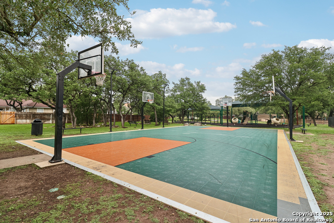
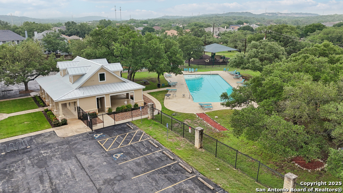
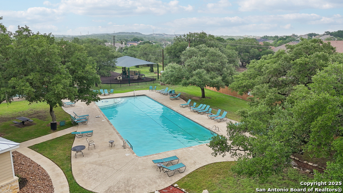
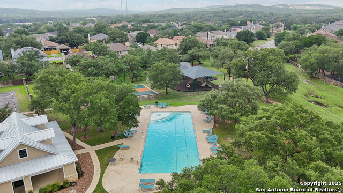
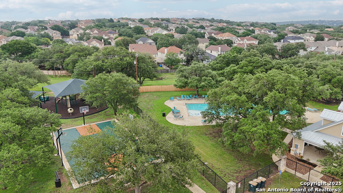
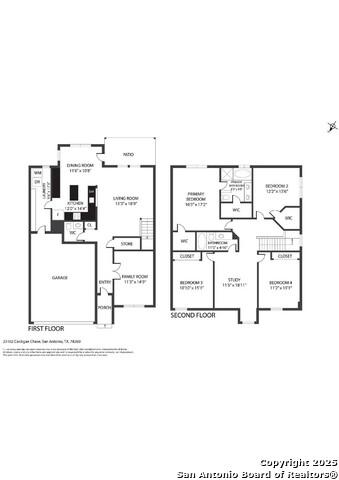





- MLS#: 1859707 ( Single Residential )
- Street Address: 23102 Cardigan Chase
- Viewed: 102
- Price: $390,000
- Price sqft: $166
- Waterfront: No
- Year Built: 2010
- Bldg sqft: 2347
- Bedrooms: 4
- Total Baths: 3
- Full Baths: 2
- 1/2 Baths: 1
- Garage / Parking Spaces: 2
- Days On Market: 133
- Additional Information
- County: BEXAR
- City: San Antonio
- Zipcode: 78260
- Subdivision: Panther Creek At Stone O
- District: North East I.S.D.
- Elementary School: Wilderness Oak
- Middle School: Lopez
- High School: Ronald Reagan
- Provided by: Redfin Corporation
- Contact: Derrell Skillman
- (210) 789-2608

- DMCA Notice
-
DescriptionWelcome home to the heart of Stone Oak, where luxury and convenience meet in the gated community of Panther Creek. This stunning 4 bedroom, 2.5 bath residence has been meticulously updated and offers an open, light filled floorplan with a sophisticated, neutral palette throughout. The home's main level is designed for both elegant entertaining and comfortable family living. A spacious living room with expansive views of the backyard serves as the centerpiece, while a dedicated home office provides a private and quiet space for remote work or study. The chef inspired island kitchen is a showstopper, featuring new quartz countertops and a fresh backsplash (2025), stainless steel appliances, a gas range, a walk in pantry, and abundant cabinetry. This space flows seamlessly into the dining area, which opens directly to the backyard, creating an ideal setting for indoor outdoor gatherings. Retreat upstairs to find all four generously sized bedrooms, including the tranquil primary suite. This private sanctuary boasts a spa like full bath complete with a soaking tub, a separate walk in shower, and dual vanities. A versatile second living space on the upper level offers endless possibilities, perfect for a playroom, game room, or media area. Step outside to your private outdoor oasis. The large backyard, complete with a covered patio and a privacy fence, provides plenty of space for relaxation and play. Recent upgrades to the property ensure peace of mind, including a new roof (2024), fresh carpet and interior paint (2023), and a NEMA 14 50 outlet in the garage for an electric vehicle charging station. This home's location is truly exceptional, offering great access to Loop 1604 and a variety of premier shopping centers, including Stone Oak Village and Village at Stone Oak, as well as a wide array of dining options just minutes away. Schedule your personal tour today and experience the best of Stone Oak living!
Features
Possible Terms
- Conventional
- FHA
- VA
- Cash
Air Conditioning
- One Central
Apprx Age
- 15
Block
- 21
Builder Name
- unknown
Construction
- Pre-Owned
Contract
- Exclusive Right To Sell
Days On Market
- 123
Dom
- 123
Elementary School
- Wilderness Oak Elementary
Energy Efficiency
- Ceiling Fans
Exterior Features
- Brick
- Stone/Rock
- Stucco
Fireplace
- Not Applicable
Floor
- Carpeting
- Ceramic Tile
- Laminate
Foundation
- Slab
Garage Parking
- Two Car Garage
- Attached
Heating
- Central
Heating Fuel
- Electric
High School
- Ronald Reagan
Home Owners Association Fee
- 150
Home Owners Association Frequency
- Quarterly
Home Owners Association Mandatory
- Mandatory
Home Owners Association Name
- PANTHER CREEK AT STONE OAK HOMEOWNERS ASSOCIATION
- INC.
Inclusions
- Ceiling Fans
- Washer Connection
- Dryer Connection
- Dryer
- Cook Top
- Microwave Oven
- Stove/Range
- Disposal
- Dishwasher
- Water Softener (owned)
- Smoke Alarm
- Security System (Owned)
- Electric Water Heater
- Garage Door Opener
- Solid Counter Tops
- Carbon Monoxide Detector
- Private Garbage Service
Instdir
- Take the exit for Blanco road from Hwy-281. Head north on Blanco Road. The neighborhood will be on your right
- on Calico Landing.
Interior Features
- Two Living Area
- Eat-In Kitchen
- Island Kitchen
- Walk-In Pantry
- Study/Library
- All Bedrooms Upstairs
- High Speed Internet
- Laundry Main Level
- Laundry Room
- Attic - Floored
- Attic - Pull Down Stairs
- Attic - Storage Only
Kitchen Length
- 12
Legal Desc Lot
- 47
Legal Description
- Ncb 19216 (Heights @ Stone Oak II Subd Ut-15) Block 21 Lot 4
Lot Improvements
- Street Paved
Middle School
- Lopez
Miscellaneous
- Cluster Mail Box
- School Bus
Multiple HOA
- No
Neighborhood Amenities
- Controlled Access
- Pool
- Clubhouse
- Park/Playground
- Jogging Trails
- Sports Court
- BBQ/Grill
- Basketball Court
Owner Lrealreb
- No
Ph To Show
- 210-222-2227
Possession
- Closing/Funding
Property Type
- Single Residential
Recent Rehab
- No
Roof
- Wood Shingle/Shake
School District
- North East I.S.D.
Source Sqft
- Appsl Dist
Style
- Two Story
Total Tax
- 8342
Utility Supplier Elec
- CPS
Utility Supplier Gas
- CPS
Utility Supplier Grbge
- TX Disposal
Utility Supplier Sewer
- SAWS
Utility Supplier Water
- SAWS
Views
- 102
Virtual Tour Url
- https://my.matterport.com/show/?m=tQaoyk7b1GM&brand=0&mls=1&
Water/Sewer
- Water System
- Sewer System
Window Coverings
- Some Remain
Year Built
- 2010
Property Location and Similar Properties


