
- Michaela Aden, ABR,MRP,PSA,REALTOR ®,e-PRO
- Premier Realty Group
- Mobile: 210.859.3251
- Mobile: 210.859.3251
- Mobile: 210.859.3251
- michaela3251@gmail.com
Property Photos
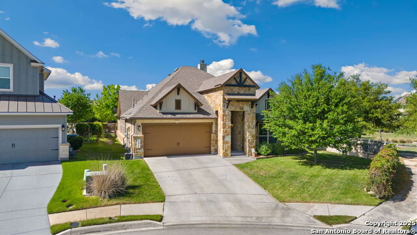

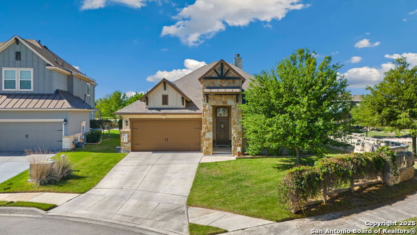
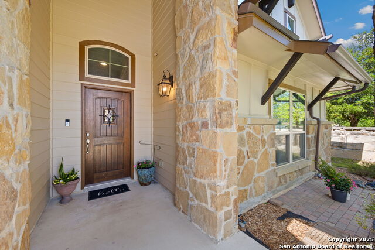
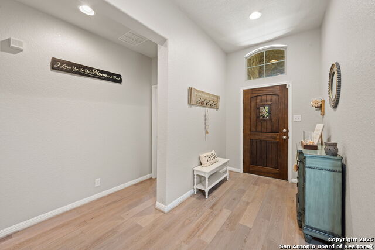
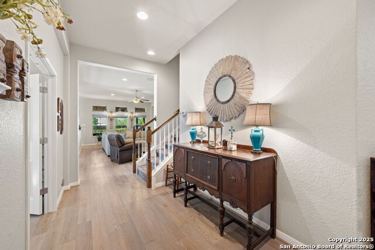
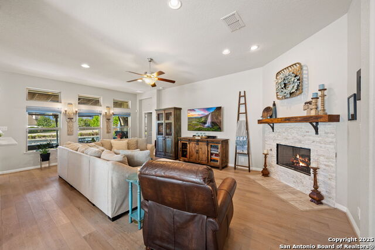
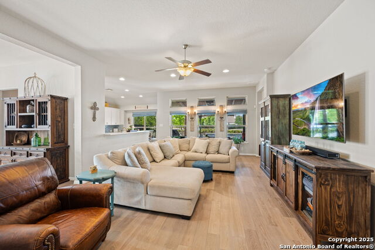
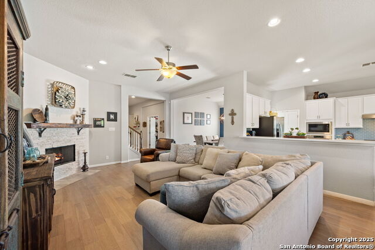
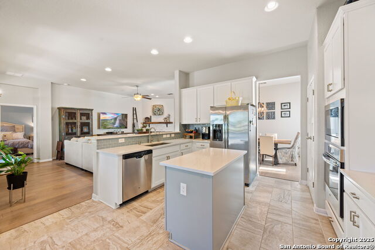
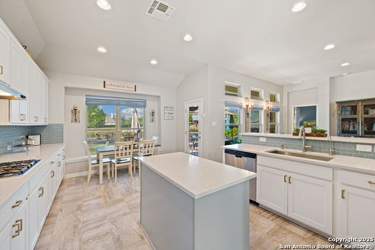
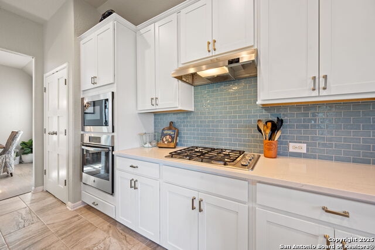
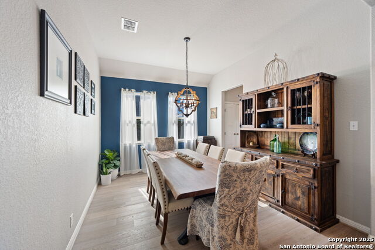
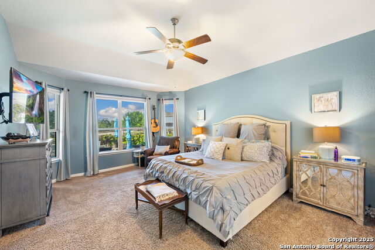
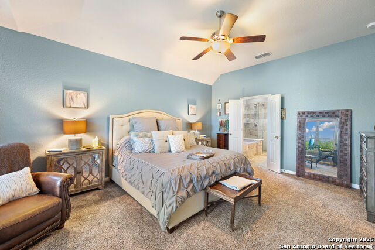
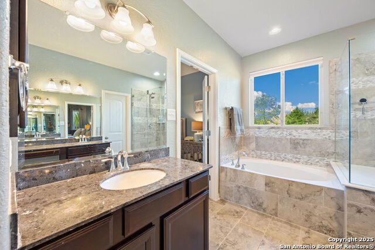
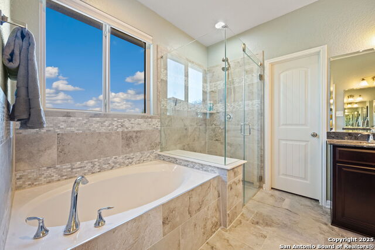
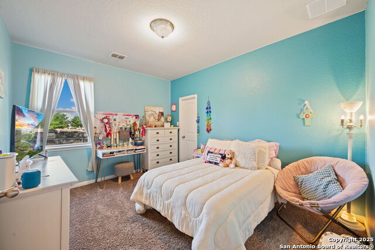
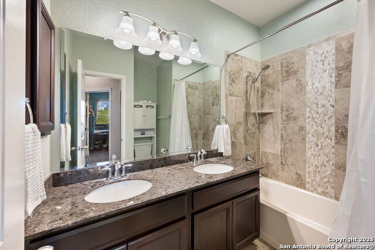
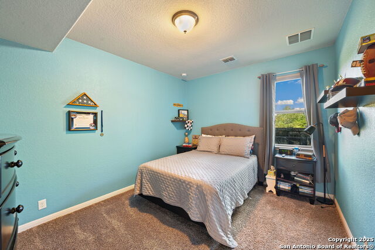
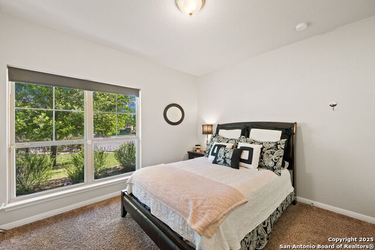
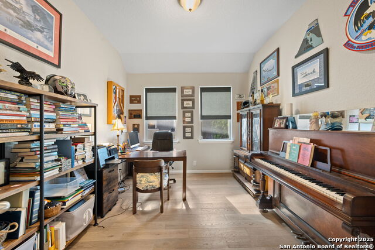
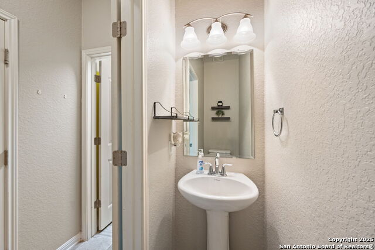
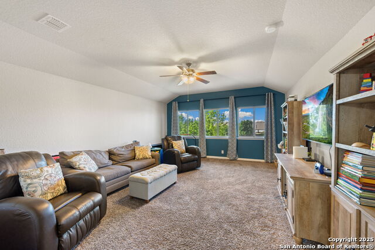
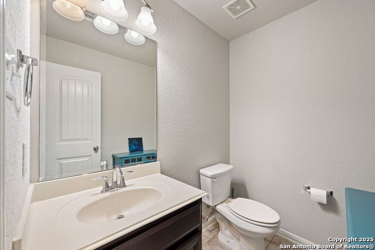
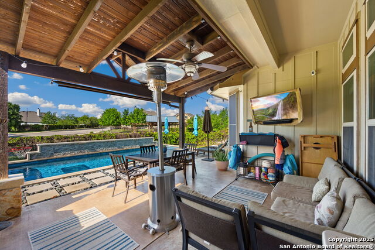
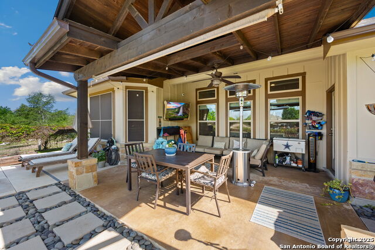
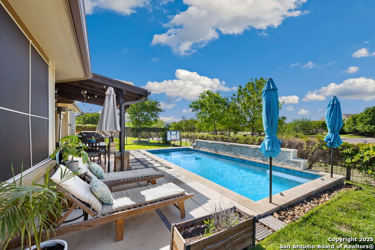
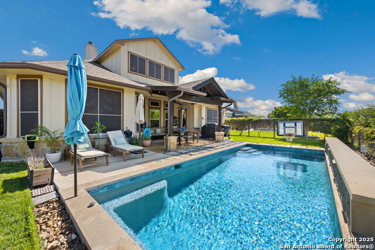
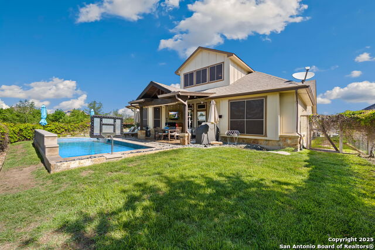
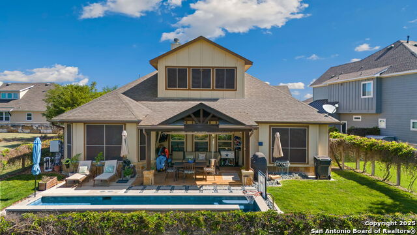
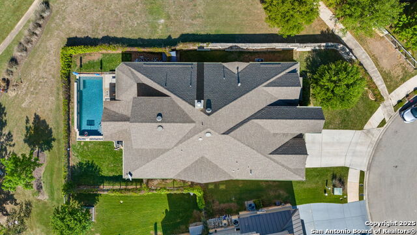
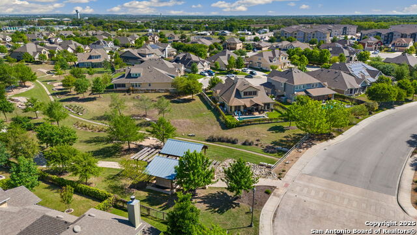
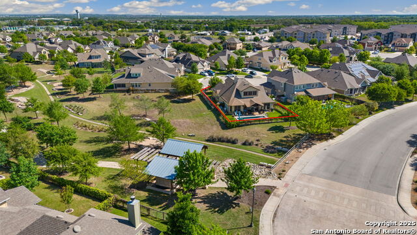
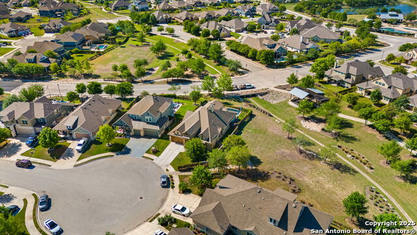
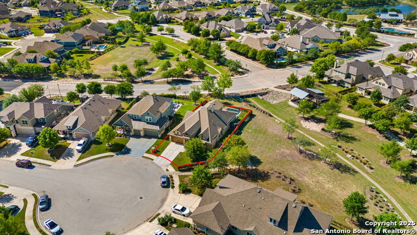
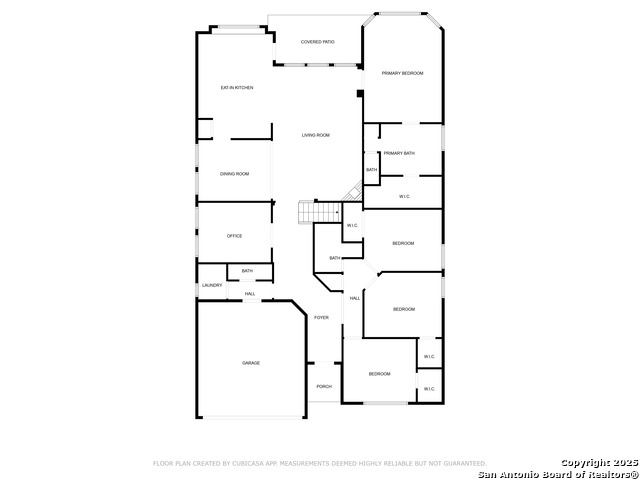
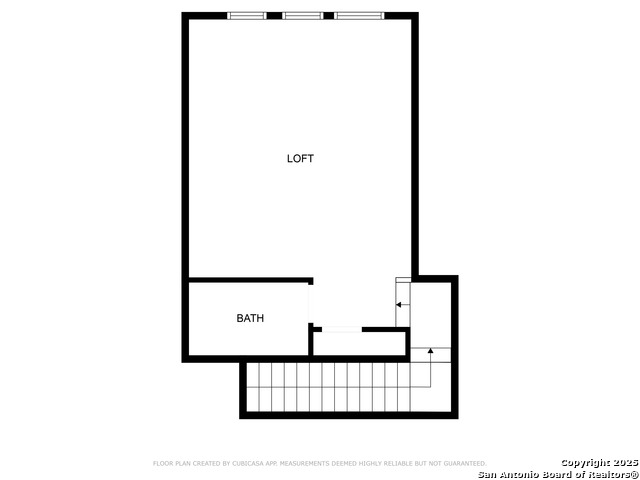
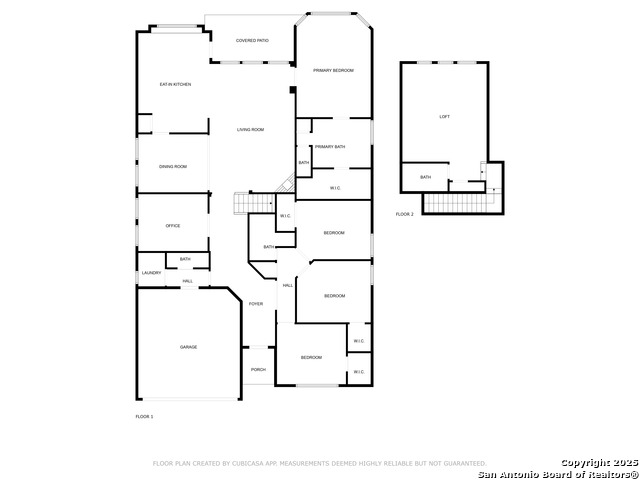
- MLS#: 1859570 ( Single Family )
- Street Address: 11904 Trail Hollow
- Viewed: 189
- Price: $555,000
- Price sqft: $184
- Waterfront: No
- Year Built: 2015
- Bldg sqft: 3021
- Bedrooms: 4
- Total Baths: 4
- Full Baths: 2
- 1/2 Baths: 2
- Garage / Parking Spaces: 2
- Days On Market: 248
- Additional Information
- County: GUADALUPE
- City: Schertz
- Zipcode: 78154
- Subdivision: The Crossvine
- District: Schertz Cibolo Universal City
- Elementary School: Rose Garden
- Middle School: Corbett
- High School: Samuel Clemens
- Provided by: Keller Williams Heritage
- Contact: Eric Johnson
- (210) 328-9449

- DMCA Notice
-
DescriptionVA Assumable loan at 2.25% with approx $272K equity gap. This beautifully designed home in The Crossvine effortlessly blends modern elegance with a smart, functional layout perfect for today's lifestyle. Featuring 4 spacious bedrooms, 2 full bathrooms, and 2 half baths, this home includes a large office, an upstairs loft, and a stunning Keith Zars heated pool all set against the backdrop of a greenbelt buffer. Upon entry, you're welcomed by tall ceilings and durable wood flooring that offers both warmth and ease of maintenance. Just off the foyer, the private office with French doors and wood floors provides a quiet space to work or study. At the heart of the home lies a bright, contemporary kitchen equipped with 42 inch cabinets, quartz countertops, a large center island, and sleek stainless steel appliances. The open concept design flows seamlessly into the formal dining area and inviting living room anchored by a striking stone gas fireplace making it an ideal setting for gatherings and memory making. Upstairs, the versatile loft with its own half bath offers endless possibilities a media room, secondary living area, or private retreat. The oversized primary suite is a true sanctuary, featuring an extended layout with a quiet sitting area bathed in natural light perfect for your morning coffee or evening read. The spa like en suite bath includes a soaking tub, dual vanities, a large glass enclosed shower with bench, and spacious walk in closets. Secondary bedrooms are generously sized, providing comfort and flexibility for guests or family. Just outside the back door is a gateway to your own private oasis. The extended covered patio leads to the luxurious Keith Zars heated pool, perfect for relaxing or entertaining year round. The greenbelt behind the property ensures added privacy and local wildlife visible through The Crossvine's signature wire fencing. Conveniently located just minutes from Randolph AFB, H E B, and downtown Cibolo, with easy access to I 10, I 35, and Loop 1604. HVAC system was replaced in 2024 and solar shades help keep the home more energy efficient. This home offers the perfect blend of convenience, comfort, and style. Don't miss your chance to own this thoughtfully designed home. Schedule your private tour with me today and be sure to check out the video walkthrough to experience everything it has to offer.
Features
Possible Terms
- Conventional
- FHA
- VA
- TX Vet
- Cash
- VA Substitution
- Investors OK
- Assumption w/Qualifying
Possible Terms
- Conventional
- FHA
- VA
- TX Vet
- Cash
- VA Substitution
- Investors OK
- Assumption w/Qualifying
Property Type
- Single Family
Views
- 189
Property Location and Similar Properties


